インダストリアルスタイルのキッチン (ガラスタイルのキッチンパネル、メタルタイルのキッチンパネル、淡色木目調キャビネット) の写真
絞り込み:
資材コスト
並び替え:今日の人気順
写真 1〜20 枚目(全 54 枚)
1/5

他の地域にある高級な中くらいなインダストリアルスタイルのおしゃれなキッチン (フラットパネル扉のキャビネット、淡色木目調キャビネット、御影石カウンター、赤いキッチンパネル、シルバーの調理設備、コンクリートの床、アンダーカウンターシンク、ガラスタイルのキッチンパネル) の写真
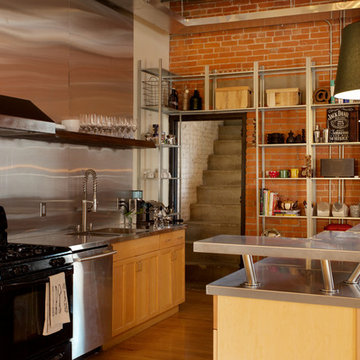
Ryan Patrick Kelly Photographs
エドモントンにあるインダストリアルスタイルのおしゃれなキッチン (淡色木目調キャビネット、ステンレスカウンター、メタルタイルのキッチンパネル、黒い調理設備) の写真
エドモントンにあるインダストリアルスタイルのおしゃれなキッチン (淡色木目調キャビネット、ステンレスカウンター、メタルタイルのキッチンパネル、黒い調理設備) の写真

Photography by Braden Gunem
Project by Studio H:T principal in charge Brad Tomecek (now with Tomecek Studio Architecture). This project questions the need for excessive space and challenges occupants to be efficient. Two shipping containers saddlebag a taller common space that connects local rock outcroppings to the expansive mountain ridge views. The containers house sleeping and work functions while the center space provides entry, dining, living and a loft above. The loft deck invites easy camping as the platform bed rolls between interior and exterior. The project is planned to be off-the-grid using solar orientation, passive cooling, green roofs, pellet stove heating and photovoltaics to create electricity.
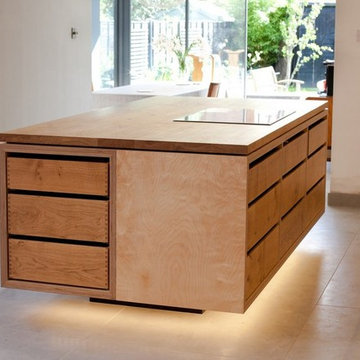
The large central island is the main focal point in the room. Our client wanted strong lines throughout which we achieved by sandwiching two pieces of the birch ply together with a piece of American Black Walnut in the middle. The drawers have ‘tip-on’ runners which are push to open but also close with a soft close eliminating the need for handles. On the island, we made a feature of the solid oak drawers by exposing the dovetail joint on the face. The whole island is held up by a central plinth which cannot be seen from most angles of the room. An LED light strip creates the illusion that the Island is floating.
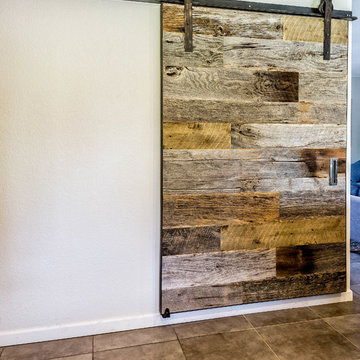
Custom Sliding Barn Door
Utton Photography - Greg Utton
フェニックスにある広いインダストリアルスタイルのおしゃれなキッチン (ドロップインシンク、フラットパネル扉のキャビネット、淡色木目調キャビネット、コンクリートカウンター、茶色いキッチンパネル、メタルタイルのキッチンパネル、シルバーの調理設備、セラミックタイルの床、グレーの床) の写真
フェニックスにある広いインダストリアルスタイルのおしゃれなキッチン (ドロップインシンク、フラットパネル扉のキャビネット、淡色木目調キャビネット、コンクリートカウンター、茶色いキッチンパネル、メタルタイルのキッチンパネル、シルバーの調理設備、セラミックタイルの床、グレーの床) の写真
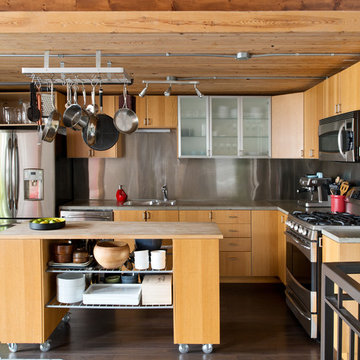
gourmet kitchen
Alex Lukey Photography
トロントにあるインダストリアルスタイルのおしゃれなキッチン (ダブルシンク、フラットパネル扉のキャビネット、淡色木目調キャビネット、木材カウンター、メタリックのキッチンパネル、シルバーの調理設備、メタルタイルのキッチンパネル、ステンレスのキッチンパネル、濃色無垢フローリング、茶色い床) の写真
トロントにあるインダストリアルスタイルのおしゃれなキッチン (ダブルシンク、フラットパネル扉のキャビネット、淡色木目調キャビネット、木材カウンター、メタリックのキッチンパネル、シルバーの調理設備、メタルタイルのキッチンパネル、ステンレスのキッチンパネル、濃色無垢フローリング、茶色い床) の写真
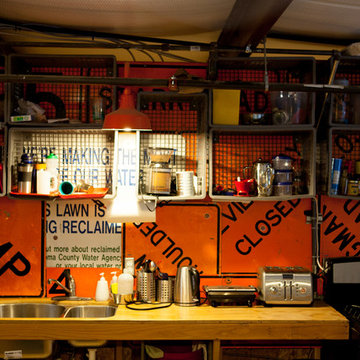
サンフランシスコにある低価格の小さなインダストリアルスタイルのおしゃれなキッチン (アンダーカウンターシンク、オープンシェルフ、淡色木目調キャビネット、木材カウンター、オレンジのキッチンパネル、メタルタイルのキッチンパネル、シルバーの調理設備、合板フローリング、アイランドなし) の写真
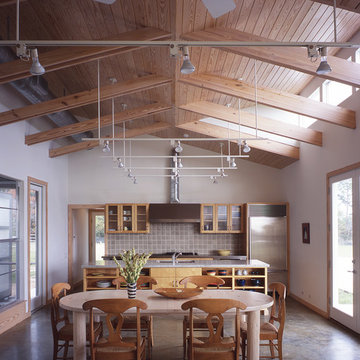
The clients for this house, descendants of a timber farming family, wanted a weekend house on their property in the Piney Woods. They imagined spending weekends and holidays year-round in a house suitable for three generations at once, including aging parents and children side-by-side.
The house, taking clues from the historic 'dogtrot' prototype, sets two bars (a two-story bedroom wing and a one-story living wing) straddling an open porch that buffers rowdiness at night and accommodates everyone for meals and games around the clock.
The porch is high, screened and louvered for breezes and against the sun in the summer, with operable translucent panels on the north side that close to deflect winter winds. The house, sited along the verge of the woods and the pasture, recalls the structure of the trees in its design while letting in filtered light (as in the woods) to interior spaces.
The house was the cover article for the "TexasArchitect" issue on East Texas. I have sense designed a renovation for the owners mid-century modern house in the city.
Paul Hester, Photographer
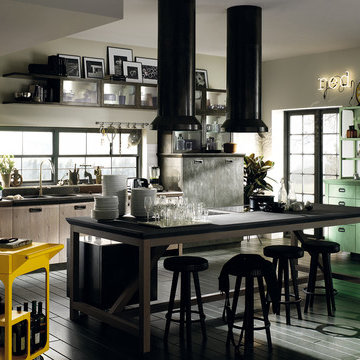
Diesel Social Kitchen
Design by Diesel with Scavolini
Diesel’s style and know-how join forces with Scavolini’s know-how to create a new-concept kitchen. A kitchen that becomes a complete environment, where the pleasure of cooking naturally combines with the pleasure of spending time with friends. A kitchen for social life, a space that expands, intelligently and conveniently, surprising you not only with its eye-catching design but also with the sophistication and quality of its materials. The perfect place for socialising and expressing your style.
- See more at: http://www.scavolini.us/Kitchens/Diesel_Social_Kitchen
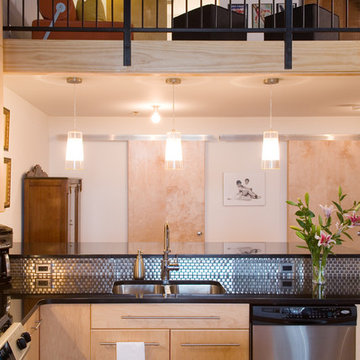
デトロイトにあるお手頃価格の中くらいなインダストリアルスタイルのおしゃれなキッチン (ダブルシンク、フラットパネル扉のキャビネット、淡色木目調キャビネット、御影石カウンター、メタリックのキッチンパネル、メタルタイルのキッチンパネル、シルバーの調理設備、淡色無垢フローリング、アイランドなし) の写真
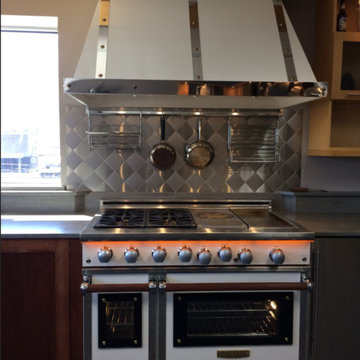
ダラスにあるインダストリアルスタイルのおしゃれなキッチン (オープンシェルフ、淡色木目調キャビネット、ステンレスカウンター、グレーのキッチンパネル、メタルタイルのキッチンパネル、シルバーの調理設備、アイランドなし、黒い床、グレーのキッチンカウンター) の写真
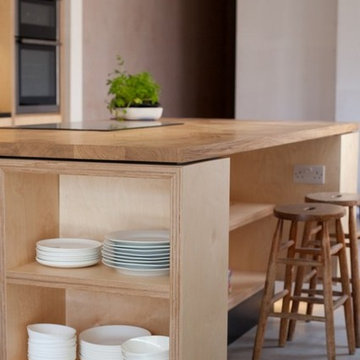
The large central island is the main focal point in the room. Our client wanted strong lines throughout which we achieved by sandwiching two pieces of the birch ply together with a piece of American Black Walnut in the middle. The drawers have ‘tip-on’ runners which are push to open but also close with a soft close eliminating the need for handles. On the island, we made a feature of the solid oak drawers by exposing the dovetail joint on the face. The whole island is held up by a central plinth which cannot be seen from most angles of the room. An LED light strip creates the illusion that the Island is floating.
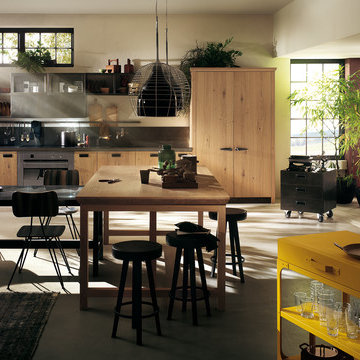
Diesel Social Kitchen
Design by Diesel with Scavolini
Diesel’s style and know-how join forces with Scavolini’s know-how to create a new-concept kitchen. A kitchen that becomes a complete environment, where the pleasure of cooking naturally combines with the pleasure of spending time with friends. A kitchen for social life, a space that expands, intelligently and conveniently, surprising you not only with its eye-catching design but also with the sophistication and quality of its materials. The perfect place for socialising and expressing your style.
- See more at: http://www.scavolini.us/Kitchens/Diesel_Social_Kitchen
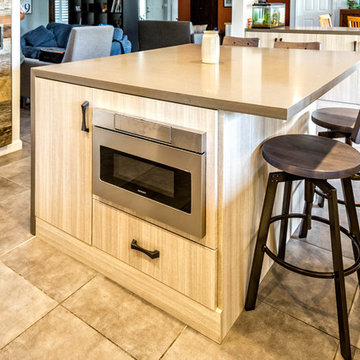
We hid the microwave drawer in the island so it is not seen when looking into the kitchen from the rest of the house, but is still easily accessible.
Utton Photography - Greg Utton
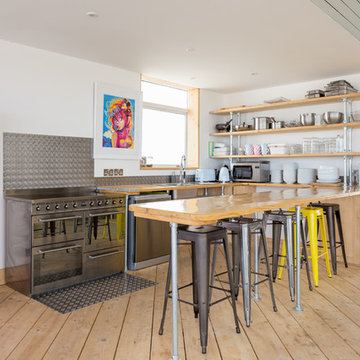
Phil Jackson - Harbour View Photography
ドーセットにあるお手頃価格の広いインダストリアルスタイルのおしゃれなキッチン (ドロップインシンク、オープンシェルフ、淡色木目調キャビネット、木材カウンター、メタリックのキッチンパネル、メタルタイルのキッチンパネル、シルバーの調理設備、淡色無垢フローリング、ベージュの床) の写真
ドーセットにあるお手頃価格の広いインダストリアルスタイルのおしゃれなキッチン (ドロップインシンク、オープンシェルフ、淡色木目調キャビネット、木材カウンター、メタリックのキッチンパネル、メタルタイルのキッチンパネル、シルバーの調理設備、淡色無垢フローリング、ベージュの床) の写真
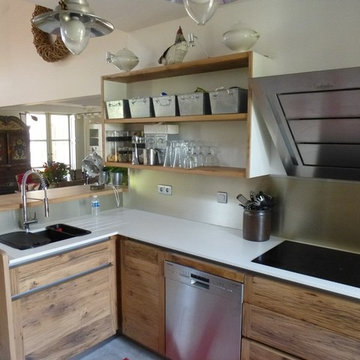
atelier bois et deco
マルセイユにある高級な小さなインダストリアルスタイルのおしゃれなキッチン (シングルシンク、ガラス扉のキャビネット、淡色木目調キャビネット、珪岩カウンター、メタリックのキッチンパネル、メタルタイルのキッチンパネル、シルバーの調理設備、大理石の床) の写真
マルセイユにある高級な小さなインダストリアルスタイルのおしゃれなキッチン (シングルシンク、ガラス扉のキャビネット、淡色木目調キャビネット、珪岩カウンター、メタリックのキッチンパネル、メタルタイルのキッチンパネル、シルバーの調理設備、大理石の床) の写真
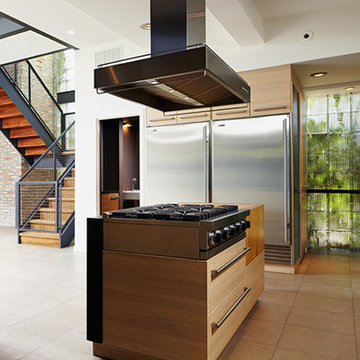
Kitchen
シカゴにある高級な中くらいなインダストリアルスタイルのおしゃれなキッチン (アンダーカウンターシンク、フラットパネル扉のキャビネット、淡色木目調キャビネット、メタリックのキッチンパネル、メタルタイルのキッチンパネル、シルバーの調理設備、磁器タイルの床) の写真
シカゴにある高級な中くらいなインダストリアルスタイルのおしゃれなキッチン (アンダーカウンターシンク、フラットパネル扉のキャビネット、淡色木目調キャビネット、メタリックのキッチンパネル、メタルタイルのキッチンパネル、シルバーの調理設備、磁器タイルの床) の写真
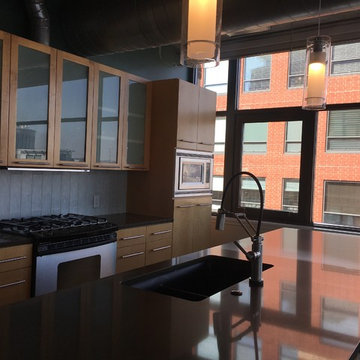
Maple cabinets. Brown quartz slab counter. Under-mount black sink. Industrial faucet. Vertical wave white glass back-splash tile. Green accent wall. Bathroom remodel.
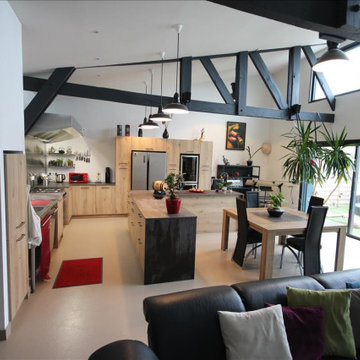
パリにあるお手頃価格の中くらいなインダストリアルスタイルのおしゃれなキッチン (アンダーカウンターシンク、インセット扉のキャビネット、淡色木目調キャビネット、ラミネートカウンター、グレーのキッチンパネル、メタルタイルのキッチンパネル、パネルと同色の調理設備、コンクリートの床、ベージュの床、グレーのキッチンカウンター) の写真
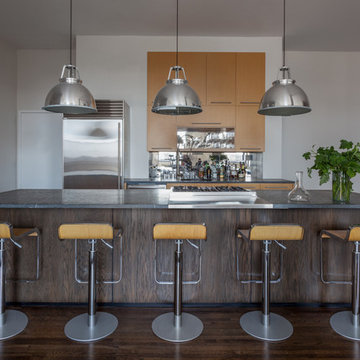
Notable decor elements include: Horne Titan 3 pendants in Aluminum
Photography Francesco Bertocci
ニューヨークにある高級な広いインダストリアルスタイルのおしゃれなキッチン (シングルシンク、フラットパネル扉のキャビネット、淡色木目調キャビネット、御影石カウンター、グレーのキッチンパネル、ガラスタイルのキッチンパネル、シルバーの調理設備、濃色無垢フローリング) の写真
ニューヨークにある高級な広いインダストリアルスタイルのおしゃれなキッチン (シングルシンク、フラットパネル扉のキャビネット、淡色木目調キャビネット、御影石カウンター、グレーのキッチンパネル、ガラスタイルのキッチンパネル、シルバーの調理設備、濃色無垢フローリング) の写真
インダストリアルスタイルのキッチン (ガラスタイルのキッチンパネル、メタルタイルのキッチンパネル、淡色木目調キャビネット) の写真
1