インダストリアルスタイルのキッチン (白いキッチンパネル、オープンシェルフ、シェーカースタイル扉のキャビネット、ライムストーンカウンター、ステンレスカウンター) の写真
絞り込み:
資材コスト
並び替え:今日の人気順
写真 1〜20 枚目(全 99 枚)

Eric Straudmeier
ロサンゼルスにあるインダストリアルスタイルのおしゃれなキッチン (ステンレスカウンター、一体型シンク、オープンシェルフ、白いキッチンパネル、石タイルのキッチンパネル、ステンレスキャビネット、シルバーの調理設備) の写真
ロサンゼルスにあるインダストリアルスタイルのおしゃれなキッチン (ステンレスカウンター、一体型シンク、オープンシェルフ、白いキッチンパネル、石タイルのキッチンパネル、ステンレスキャビネット、シルバーの調理設備) の写真

Given his background as a commercial bakery owner, the homeowner desired the space to have all of the function of commercial grade kitchens, but the warmth of an eat in domestic kitchen. Exposed commercial shelving functions as cabinet space for dish and kitchen tool storage. We met the challenge of creating an industrial space, by not doing conventional cabinetry, and adding an armoire for food storage. The original plain stainless sink unit, got a warm wood slab that will function as a breakfast bar. Large scale porcelain bronze tile, that met the functional and aesthetic desire for a concrete floor.

This project encompasses the renovation of two aging metal warehouses located on an acre just North of the 610 loop. The larger warehouse, previously an auto body shop, measures 6000 square feet and will contain a residence, art studio, and garage. A light well puncturing the middle of the main residence brightens the core of the deep building. The over-sized roof opening washes light down three masonry walls that define the light well and divide the public and private realms of the residence. The interior of the light well is conceived as a serene place of reflection while providing ample natural light into the Master Bedroom. Large windows infill the previous garage door openings and are shaded by a generous steel canopy as well as a new evergreen tree court to the west. Adjacent, a 1200 sf building is reconfigured for a guest or visiting artist residence and studio with a shared outdoor patio for entertaining. Photo by Peter Molick, Art by Karin Broker

シカゴにあるインダストリアルスタイルのおしゃれなキッチン (白いキッチンパネル、サブウェイタイルのキッチンパネル、濃色無垢フローリング、一体型シンク、オープンシェルフ、ステンレスカウンター) の写真
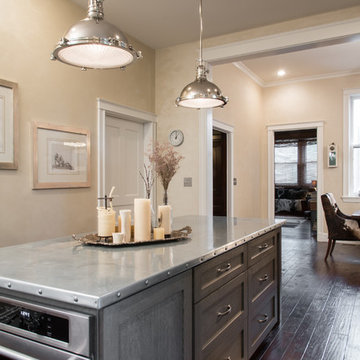
セントルイスにある高級な中くらいなインダストリアルスタイルのおしゃれなキッチン (エプロンフロントシンク、シェーカースタイル扉のキャビネット、白いキャビネット、ステンレスカウンター、白いキッチンパネル、サブウェイタイルのキッチンパネル、シルバーの調理設備、濃色無垢フローリング、茶色い床) の写真
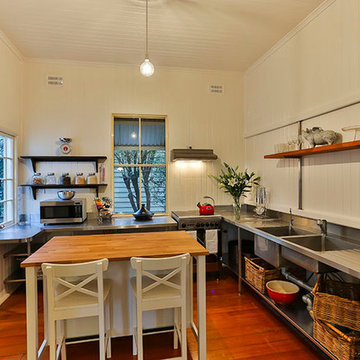
After photos courtesy of Ben Walker
ブリスベンにあるお手頃価格の小さなインダストリアルスタイルのおしゃれなキッチン (ダブルシンク、オープンシェルフ、ステンレスキャビネット、ステンレスカウンター、白いキッチンパネル、シルバーの調理設備、無垢フローリング) の写真
ブリスベンにあるお手頃価格の小さなインダストリアルスタイルのおしゃれなキッチン (ダブルシンク、オープンシェルフ、ステンレスキャビネット、ステンレスカウンター、白いキッチンパネル、シルバーの調理設備、無垢フローリング) の写真
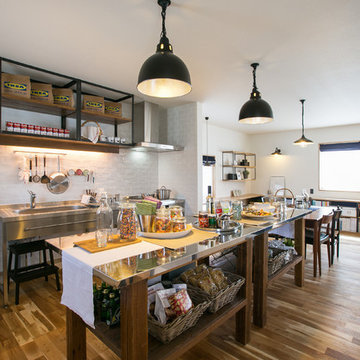
階段をあがる、フルオープンのリビングダイニングキッチン。こだわりのステンレス作業台や壁面のタイル、家具もヴィンテージにこだわりました。
他の地域にある小さなインダストリアルスタイルのおしゃれなキッチン (一体型シンク、オープンシェルフ、白いキッチンパネル、無垢フローリング、茶色い床、ステンレスカウンター) の写真
他の地域にある小さなインダストリアルスタイルのおしゃれなキッチン (一体型シンク、オープンシェルフ、白いキッチンパネル、無垢フローリング、茶色い床、ステンレスカウンター) の写真
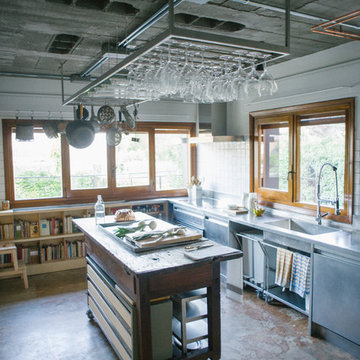
Gerardo Macarrón y Silvia Méndez-Vigo
マドリードにある高級な広いインダストリアルスタイルのおしゃれなキッチン (一体型シンク、オープンシェルフ、淡色木目調キャビネット、ステンレスカウンター、白いキッチンパネル) の写真
マドリードにある高級な広いインダストリアルスタイルのおしゃれなキッチン (一体型シンク、オープンシェルフ、淡色木目調キャビネット、ステンレスカウンター、白いキッチンパネル) の写真
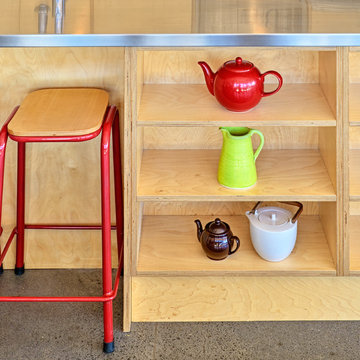
Finesse Photography
オークランドにある高級な中くらいなインダストリアルスタイルのおしゃれなキッチン (淡色木目調キャビネット、ステンレスカウンター、白いキッチンパネル、シルバーの調理設備、コンクリートの床、一体型シンク、オープンシェルフ、サブウェイタイルのキッチンパネル、グレーの床) の写真
オークランドにある高級な中くらいなインダストリアルスタイルのおしゃれなキッチン (淡色木目調キャビネット、ステンレスカウンター、白いキッチンパネル、シルバーの調理設備、コンクリートの床、一体型シンク、オープンシェルフ、サブウェイタイルのキッチンパネル、グレーの床) の写真
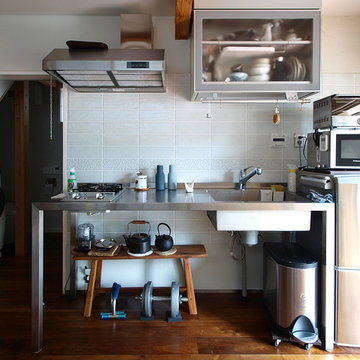
LWH002 ひとり暮しの前線基地として都心に建てた小さな家
ステンレスフレームキッチン(オーダー)。
昇降式食器棚。
壁タイル貼りは施主DIY
東京23区にある小さなインダストリアルスタイルのおしゃれなキッチン (オープンシェルフ、ステンレスカウンター、白いキッチンパネル、茶色い床、一体型シンク、シルバーの調理設備、濃色無垢フローリング) の写真
東京23区にある小さなインダストリアルスタイルのおしゃれなキッチン (オープンシェルフ、ステンレスカウンター、白いキッチンパネル、茶色い床、一体型シンク、シルバーの調理設備、濃色無垢フローリング) の写真
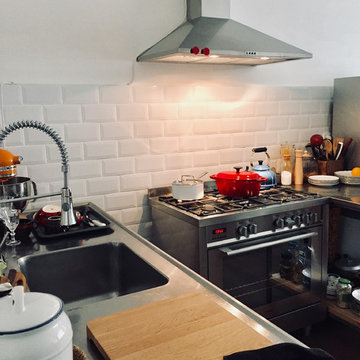
他の地域にあるインダストリアルスタイルのおしゃれなアイランドキッチン (オープンシェルフ、ステンレスキャビネット、ステンレスカウンター、白いキッチンパネル、サブウェイタイルのキッチンパネル、シルバーの調理設備、濃色無垢フローリング) の写真
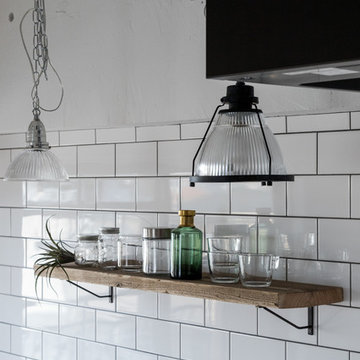
マンションリノベーション事例 byスプリング不動産
名古屋にあるインダストリアルスタイルのおしゃれなキッチン (一体型シンク、オープンシェルフ、ステンレスカウンター、白いキッチンパネル、サブウェイタイルのキッチンパネル、シルバーの調理設備、無垢フローリング) の写真
名古屋にあるインダストリアルスタイルのおしゃれなキッチン (一体型シンク、オープンシェルフ、ステンレスカウンター、白いキッチンパネル、サブウェイタイルのキッチンパネル、シルバーの調理設備、無垢フローリング) の写真
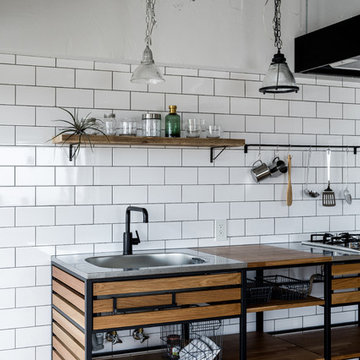
マンションリノベーション事例 byスプリング不動産
名古屋にあるインダストリアルスタイルのおしゃれなキッチン (一体型シンク、オープンシェルフ、ステンレスカウンター、白いキッチンパネル、サブウェイタイルのキッチンパネル、シルバーの調理設備、無垢フローリング) の写真
名古屋にあるインダストリアルスタイルのおしゃれなキッチン (一体型シンク、オープンシェルフ、ステンレスカウンター、白いキッチンパネル、サブウェイタイルのキッチンパネル、シルバーの調理設備、無垢フローリング) の写真
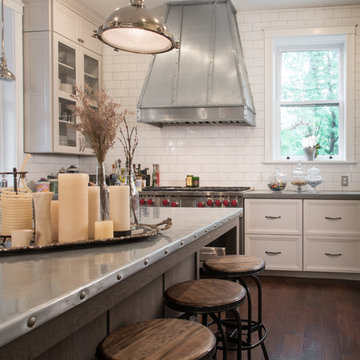
セントルイスにある高級な中くらいなインダストリアルスタイルのおしゃれなキッチン (エプロンフロントシンク、シェーカースタイル扉のキャビネット、白いキャビネット、ステンレスカウンター、白いキッチンパネル、サブウェイタイルのキッチンパネル、シルバーの調理設備、濃色無垢フローリング、茶色い床) の写真
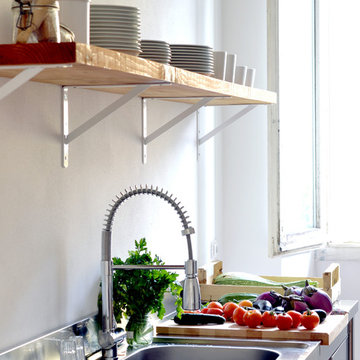
Wood and stainless steel kitchen
他の地域にあるお手頃価格のインダストリアルスタイルのおしゃれなキッチン (シングルシンク、オープンシェルフ、中間色木目調キャビネット、ステンレスカウンター、白いキッチンパネル) の写真
他の地域にあるお手頃価格のインダストリアルスタイルのおしゃれなキッチン (シングルシンク、オープンシェルフ、中間色木目調キャビネット、ステンレスカウンター、白いキッチンパネル) の写真
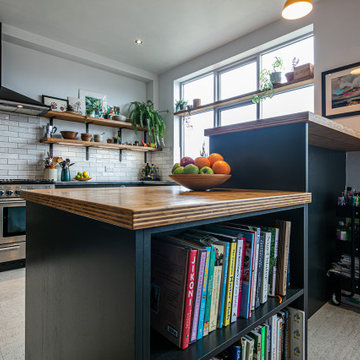
他の地域にある広いインダストリアルスタイルのおしゃれなキッチン (シェーカースタイル扉のキャビネット、青いキャビネット、ステンレスカウンター、白いキッチンパネル、サブウェイタイルのキッチンパネル、シルバーの調理設備、コルクフローリング、白い床) の写真
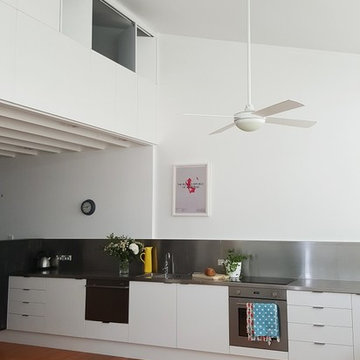
A new stainless kitchen has been added in this industrial warehouse conversion. The new mezzanine addition provides an additional bedroom space.
Photograph: Kate Beilby
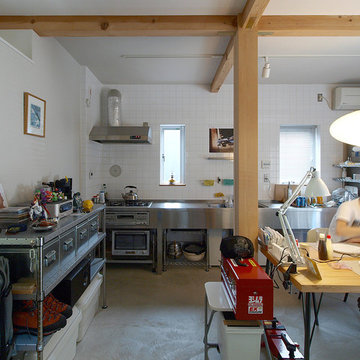
小さなバイクガレージハウス【LWH001】
1階/ダイニングキッチン+バイク
3.3mのステンレスフレームキッチン(オーダー)
他の地域にあるインダストリアルスタイルのおしゃれなキッチン (一体型シンク、オープンシェルフ、ステンレスカウンター、コンクリートの床、白いキッチンパネル、シルバーの調理設備、グレーの床) の写真
他の地域にあるインダストリアルスタイルのおしゃれなキッチン (一体型シンク、オープンシェルフ、ステンレスカウンター、コンクリートの床、白いキッチンパネル、シルバーの調理設備、グレーの床) の写真
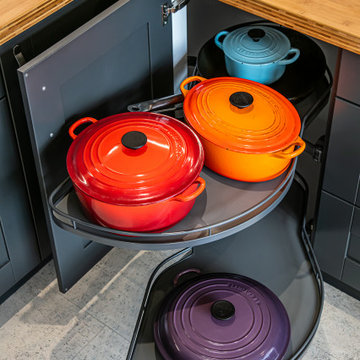
他の地域にある広いインダストリアルスタイルのおしゃれなキッチン (シェーカースタイル扉のキャビネット、青いキャビネット、ステンレスカウンター、白いキッチンパネル、サブウェイタイルのキッチンパネル、シルバーの調理設備、コルクフローリング、白い床) の写真
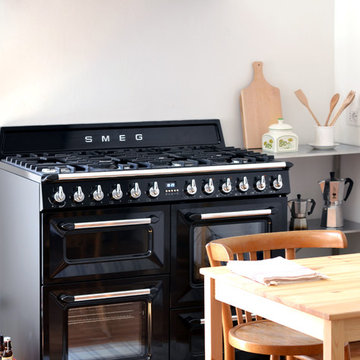
SMEG Victoria cooker
他の地域にあるお手頃価格のインダストリアルスタイルのおしゃれなダイニングキッチン (シングルシンク、オープンシェルフ、中間色木目調キャビネット、ステンレスカウンター、白いキッチンパネル) の写真
他の地域にあるお手頃価格のインダストリアルスタイルのおしゃれなダイニングキッチン (シングルシンク、オープンシェルフ、中間色木目調キャビネット、ステンレスカウンター、白いキッチンパネル) の写真
インダストリアルスタイルのキッチン (白いキッチンパネル、オープンシェルフ、シェーカースタイル扉のキャビネット、ライムストーンカウンター、ステンレスカウンター) の写真
1