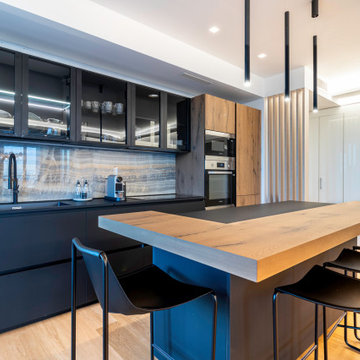オレンジの、木目調のインダストリアルスタイルのキッチン (マルチカラーのキッチンパネル) の写真
絞り込み:
資材コスト
並び替え:今日の人気順
写真 1〜13 枚目(全 13 枚)
1/5
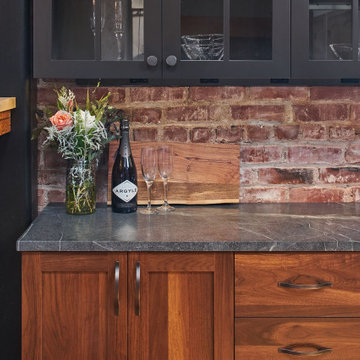
The "Dream of the '90s" was alive in this industrial loft condo before Neil Kelly Portland Design Consultant Erika Altenhofen got her hands on it. The 1910 brick and timber building was converted to condominiums in 1996. No new roof penetrations could be made, so we were tasked with creating a new kitchen in the existing footprint. Erika's design and material selections embrace and enhance the historic architecture, bringing in a warmth that is rare in industrial spaces like these. Among her favorite elements are the beautiful black soapstone counter tops, the RH medieval chandelier, concrete apron-front sink, and Pratt & Larson tile backsplash
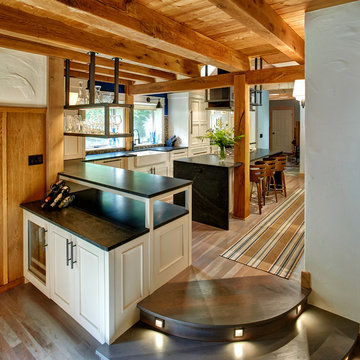
Eclectic industrial craftsman- glazed gray cherry floors, white flat panel cabinetry- remodel- Formerly Cherry cabinetry, Terricota floors and pumpkin colored Adobe walls
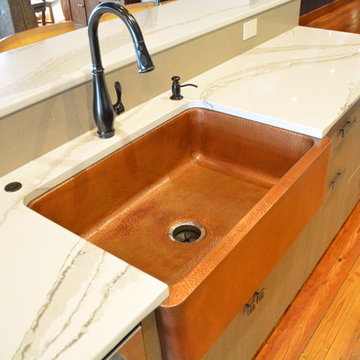
Originally a two-story piano bar, this space was carefully converted by its new owner into an amazing urban loft. The industrial style kitchen design sits at the center of the space, as part of an open plan kitchen/dining/living area. Our designer, Julie Johnson, worked with the owner to create a comfortable living area paired with edgy industrial features, such as the exposed brick, wood beams, and ducting. Personal touches give the room its unique personality, including an original bar refrigerator and guitar collection hanging in the hallway. The revitalized kitchen incorporated a 36" wide gas cooktop, along with a Native Trails copper farmhouse sink. Flat panel Bellmont Cabinetry kitchen cabinets naturally complement the exposed brick, and pair beautifully with the MSI glass mosaic backsplash, MSI perimeter countertop, and Cambria island countertop. Every detail enhances this kitchen design, including the seeded glass cabinet doors, and undercabinet and undercounter lighting.
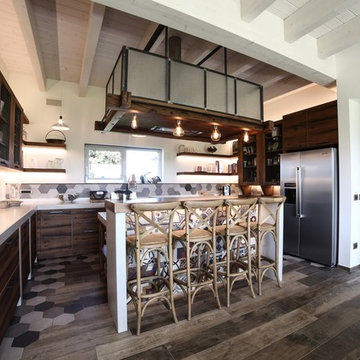
ボローニャにある高級な広いインダストリアルスタイルのおしゃれなキッチン (ダブルシンク、ヴィンテージ仕上げキャビネット、コンクリートカウンター、マルチカラーのキッチンパネル、セメントタイルのキッチンパネル、シルバーの調理設備、磁器タイルの床、マルチカラーの床、グレーのキッチンカウンター、フラットパネル扉のキャビネット) の写真
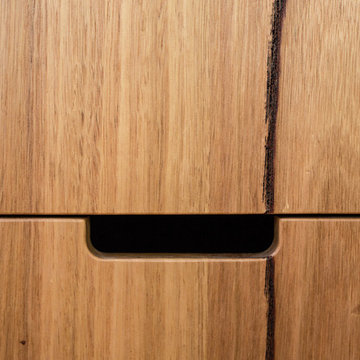
Josie Withers
他の地域にあるラグジュアリーな巨大なインダストリアルスタイルのおしゃれなキッチン (ダブルシンク、フラットパネル扉のキャビネット、中間色木目調キャビネット、人工大理石カウンター、マルチカラーのキッチンパネル、セラミックタイルのキッチンパネル、シルバーの調理設備、リノリウムの床、赤い床、黒いキッチンカウンター) の写真
他の地域にあるラグジュアリーな巨大なインダストリアルスタイルのおしゃれなキッチン (ダブルシンク、フラットパネル扉のキャビネット、中間色木目調キャビネット、人工大理石カウンター、マルチカラーのキッチンパネル、セラミックタイルのキッチンパネル、シルバーの調理設備、リノリウムの床、赤い床、黒いキッチンカウンター) の写真
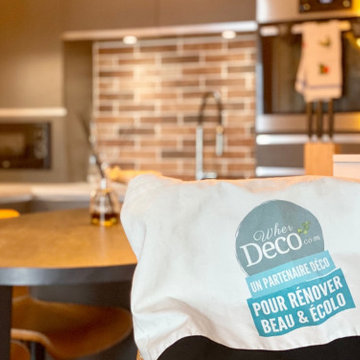
Le 7ème art se pratique souvent avec passion. C'est ce que fait Karl, dans la vie de tous les jours. Il travaille dans l'industrie du cinéma. Mais sa passion, il voulait aussi la vivre chez lui. Il nous a donc contacté au départ pour un conseil couleurs. Puis le conseil s'est prolongé par une shopping liste pour meubler son appartement fraichement acheté. WherDeco, lui a proposé une décoration 100% sur le thème du cinéma avec ce côté industriel et ce bleu qui rappelle la couleur de ses yeux. L'ensemble donne un espace très convivial et chaleureux, où l'on a envie de se poser pour regarder un bon film ou jouer à la PS4 ;-)
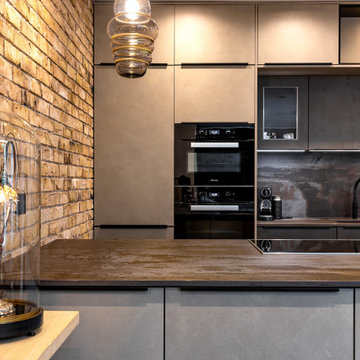
ロンドンにある高級な中くらいなインダストリアルスタイルのおしゃれなキッチン (アンダーカウンターシンク、フラットパネル扉のキャビネット、ヴィンテージ仕上げキャビネット、クオーツストーンカウンター、マルチカラーのキッチンパネル、クオーツストーンのキッチンパネル、黒い調理設備、無垢フローリング、茶色い床、マルチカラーのキッチンカウンター) の写真
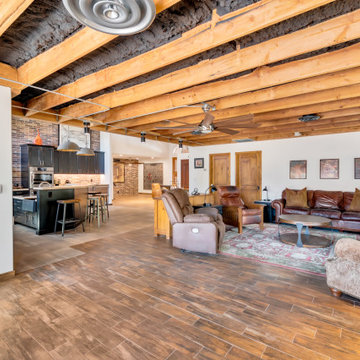
フェニックスにあるラグジュアリーな広いインダストリアルスタイルのおしゃれなキッチン (エプロンフロントシンク、黒いキャビネット、ライムストーンカウンター、マルチカラーのキッチンパネル、石タイルのキッチンパネル、シルバーの調理設備、磁器タイルの床、グレーの床、ベージュのキッチンカウンター、表し梁) の写真

The "Dream of the '90s" was alive in this industrial loft condo before Neil Kelly Portland Design Consultant Erika Altenhofen got her hands on it. The 1910 brick and timber building was converted to condominiums in 1996. No new roof penetrations could be made, so we were tasked with creating a new kitchen in the existing footprint. Erika's design and material selections embrace and enhance the historic architecture, bringing in a warmth that is rare in industrial spaces like these. Among her favorite elements are the beautiful black soapstone counter tops, the RH medieval chandelier, concrete apron-front sink, and Pratt & Larson tile backsplash
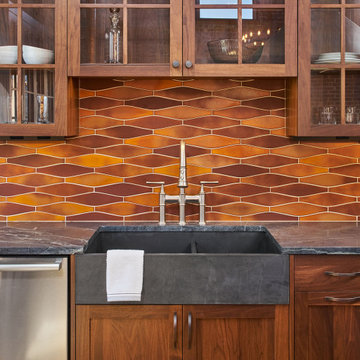
The "Dream of the '90s" was alive in this industrial loft condo before Neil Kelly Portland Design Consultant Erika Altenhofen got her hands on it. The 1910 brick and timber building was converted to condominiums in 1996. No new roof penetrations could be made, so we were tasked with creating a new kitchen in the existing footprint. Erika's design and material selections embrace and enhance the historic architecture, bringing in a warmth that is rare in industrial spaces like these. Among her favorite elements are the beautiful black soapstone counter tops, the RH medieval chandelier, concrete apron-front sink, and Pratt & Larson tile backsplash
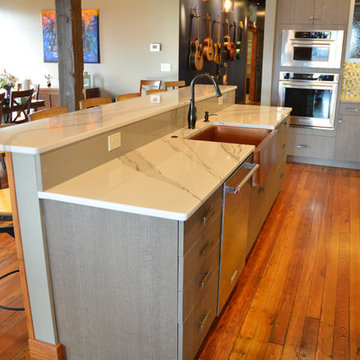
Originally a two-story piano bar, this space was carefully converted by its new owner into an amazing urban loft. The industrial style kitchen design sits at the center of the space, as part of an open plan kitchen/dining/living area. Our designer, Julie Johnson, worked with the owner to create a comfortable living area paired with edgy industrial features, such as the exposed brick, wood beams, and ducting. Personal touches give the room its unique personality, including an original bar refrigerator and guitar collection hanging in the hallway. The revitalized kitchen incorporated a 36" wide gas cooktop, along with a Native Trails copper farmhouse sink. Flat panel Bellmont Cabinetry kitchen cabinets naturally complement the exposed brick, and pair beautifully with the MSI glass mosaic backsplash, MSI perimeter countertop, and Cambria island countertop. Every detail enhances this kitchen design, including the seeded glass cabinet doors, and undercabinet and undercounter lighting.
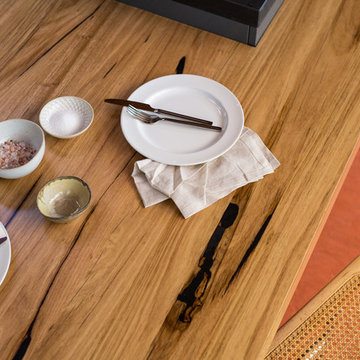
Josie Withers
他の地域にあるラグジュアリーな巨大なインダストリアルスタイルのおしゃれなキッチン (ダブルシンク、フラットパネル扉のキャビネット、中間色木目調キャビネット、人工大理石カウンター、マルチカラーのキッチンパネル、セラミックタイルのキッチンパネル、シルバーの調理設備、リノリウムの床、赤い床、黒いキッチンカウンター) の写真
他の地域にあるラグジュアリーな巨大なインダストリアルスタイルのおしゃれなキッチン (ダブルシンク、フラットパネル扉のキャビネット、中間色木目調キャビネット、人工大理石カウンター、マルチカラーのキッチンパネル、セラミックタイルのキッチンパネル、シルバーの調理設備、リノリウムの床、赤い床、黒いキッチンカウンター) の写真
オレンジの、木目調のインダストリアルスタイルのキッチン (マルチカラーのキッチンパネル) の写真
1
