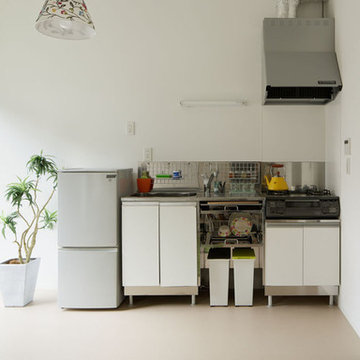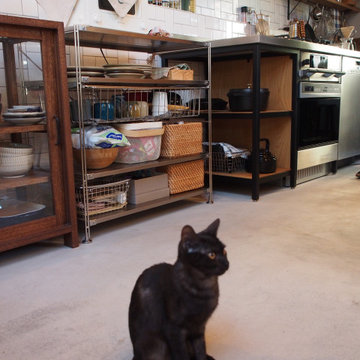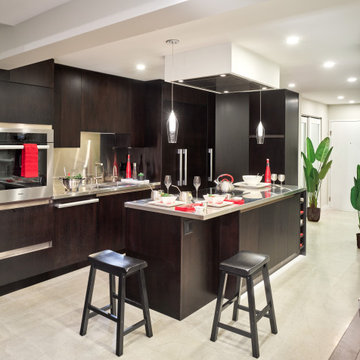ベージュのインダストリアルスタイルのキッチン (メタリックのキッチンパネル、一体型シンク) の写真
絞り込み:
資材コスト
並び替え:今日の人気順
写真 1〜5 枚目(全 5 枚)
1/5

Windows and door panels reaching for the 12 foot ceilings flood this kitchen with natural light. Custom stainless cabinetry with an integral sink and commercial style faucet carry out the industrial theme of the space.
Photo by Lincoln Barber

東京23区にある小さなインダストリアルスタイルのおしゃれなキッチン (フラットパネル扉のキャビネット、白いキャビネット、メタリックのキッチンパネル、白い調理設備、アイランドなし、一体型シンク) の写真

他の地域にあるインダストリアルスタイルのおしゃれなキッチン (一体型シンク、オープンシェルフ、グレーのキャビネット、ステンレスカウンター、メタリックのキッチンパネル、黒い調理設備、コンクリートの床、グレーの床、グレーのキッチンカウンター、表し梁) の写真

The kitchen’s cabinets are finished in a dark espresso stain, and dramatic, dark-stained walnut tones throughout the space—in five-inch wide-plank bamboo flooring, the backside finish of the eating bar, and on the barstools—add continuity, enhancing the sense of spaciousness.
These dark tones are contrasted with the dining area’s white cabinets and the kitchen and foyer’s light-coloured limestone, creating visual interest. To achieve the sleek-with-industrial-undertones look the client requested, the designer did away with protruding cabinet hardware by choosing clean-looking C and L channel recessed pulls, and opted for stainless-steel countertops, backsplash, and integrated sinks to lend the space an industrial edge.

A machined hood, custom stainless cabinetry and exposed ducting harkens to a commercial vibe. The 5'x10' marble topped island wears many hats. It serves as a large work surface, tons of storage, informal seating, and a visual line that separates the eating and cooking areas.
Photo by Lincoln Barber
ベージュのインダストリアルスタイルのキッチン (メタリックのキッチンパネル、一体型シンク) の写真
1