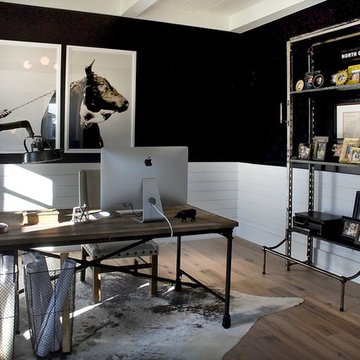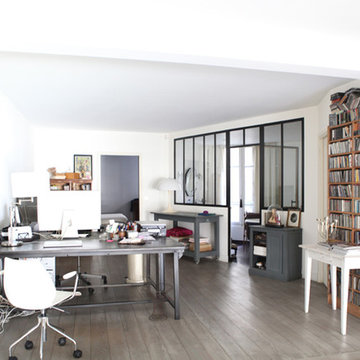中くらいなインダストリアルスタイルのホームオフィス・書斎 (淡色無垢フローリング、黒い床、茶色い床、グレーの床、ピンクの床) の写真
絞り込み:
資材コスト
並び替え:今日の人気順
写真 1〜17 枚目(全 17 枚)

photos by Pedro Marti
This large light-filled open loft in the Tribeca neighborhood of New York City was purchased by a growing family to make into their family home. The loft, previously a lighting showroom, had been converted for residential use with the standard amenities but was entirely open and therefore needed to be reconfigured. One of the best attributes of this particular loft is its extremely large windows situated on all four sides due to the locations of neighboring buildings. This unusual condition allowed much of the rear of the space to be divided into 3 bedrooms/3 bathrooms, all of which had ample windows. The kitchen and the utilities were moved to the center of the space as they did not require as much natural lighting, leaving the entire front of the loft as an open dining/living area. The overall space was given a more modern feel while emphasizing it’s industrial character. The original tin ceiling was preserved throughout the loft with all new lighting run in orderly conduit beneath it, much of which is exposed light bulbs. In a play on the ceiling material the main wall opposite the kitchen was clad in unfinished, distressed tin panels creating a focal point in the home. Traditional baseboards and door casings were thrown out in lieu of blackened steel angle throughout the loft. Blackened steel was also used in combination with glass panels to create an enclosure for the office at the end of the main corridor; this allowed the light from the large window in the office to pass though while creating a private yet open space to work. The master suite features a large open bath with a sculptural freestanding tub all clad in a serene beige tile that has the feel of concrete. The kids bath is a fun play of large cobalt blue hexagon tile on the floor and rear wall of the tub juxtaposed with a bright white subway tile on the remaining walls. The kitchen features a long wall of floor to ceiling white and navy cabinetry with an adjacent 15 foot island of which half is a table for casual dining. Other interesting features of the loft are the industrial ladder up to the small elevated play area in the living room, the navy cabinetry and antique mirror clad dining niche, and the wallpapered powder room with antique mirror and blackened steel accessories.
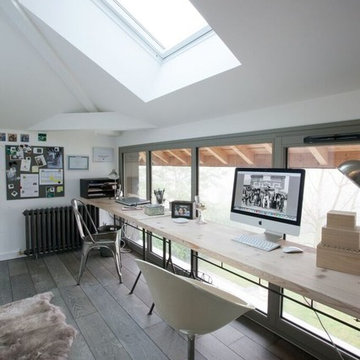
Aline Dautresme
リヨンにあるお手頃価格の中くらいなインダストリアルスタイルのおしゃれなホームオフィス・書斎 (白い壁、淡色無垢フローリング、暖炉なし、自立型机、茶色い床) の写真
リヨンにあるお手頃価格の中くらいなインダストリアルスタイルのおしゃれなホームオフィス・書斎 (白い壁、淡色無垢フローリング、暖炉なし、自立型机、茶色い床) の写真
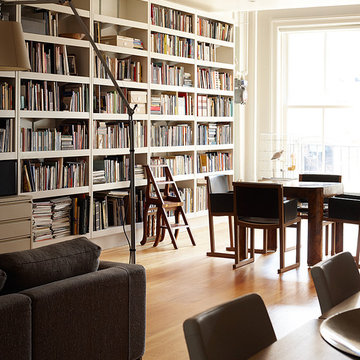
Photography by Hulya Kolabas
ニューヨークにある中くらいなインダストリアルスタイルのおしゃれなホームオフィス・書斎 (ライブラリー、白い壁、淡色無垢フローリング、自立型机、茶色い床) の写真
ニューヨークにある中くらいなインダストリアルスタイルのおしゃれなホームオフィス・書斎 (ライブラリー、白い壁、淡色無垢フローリング、自立型机、茶色い床) の写真
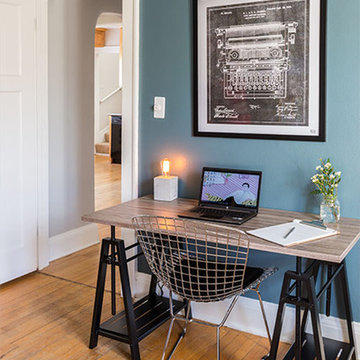
A Craftsman bungalow goes industrial. JZID injected an industrial feel in a classic Milwaukee area Craftsman bungalow by adding concrete counters and headboard, new lighting, paint and furniture.
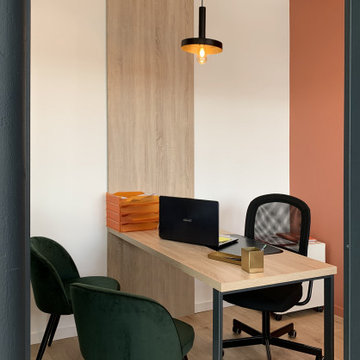
Le bureau créé en bois chêne clair est repris par un habillage murale dans la même finition
ディジョンにある中くらいなインダストリアルスタイルのおしゃれな書斎 (グレーの壁、淡色無垢フローリング、暖炉なし、自立型机、茶色い床) の写真
ディジョンにある中くらいなインダストリアルスタイルのおしゃれな書斎 (グレーの壁、淡色無垢フローリング、暖炉なし、自立型机、茶色い床) の写真
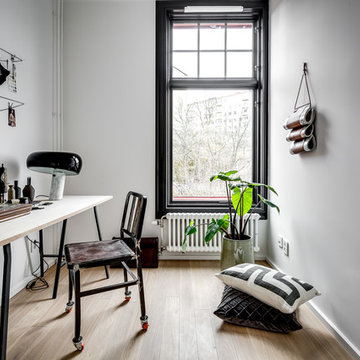
Foto av Henrik Nero
ストックホルムにある中くらいなインダストリアルスタイルのおしゃれなホームオフィス・書斎 (白い壁、淡色無垢フローリング、自立型机、茶色い床) の写真
ストックホルムにある中くらいなインダストリアルスタイルのおしゃれなホームオフィス・書斎 (白い壁、淡色無垢フローリング、自立型机、茶色い床) の写真
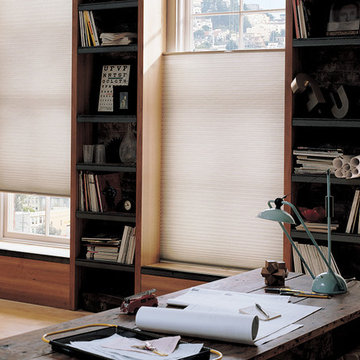
There is nothing else in the market like the Duette® Architella™ Honeycomb Shade Collection. These shades have a state-of-the-art, patented, honeycomb-within-a-honeycomb design offering the industry’s highest level of energy efficiency. Architella™ shades provide three insulating air pockets that deliver energy efficiency in every climate and every season, dramatically reducing heating and cooling costs. In fact, these shades are so energy efficient, they can reduce energy loss up to 50 percent. Available at Alleen's Custom Window Treatment locations
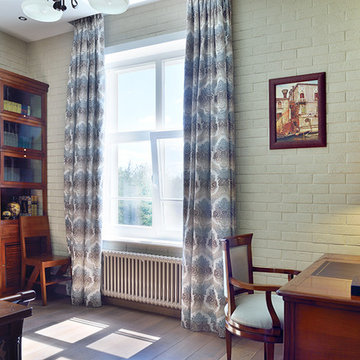
Интерьер кабинета отсылает нас к 20-30ым годам прошлого века Европы или Америки.
モスクワにあるお手頃価格の中くらいなインダストリアルスタイルのおしゃれなホームオフィス・書斎 (白い壁、淡色無垢フローリング、自立型机、ライブラリー、グレーの床) の写真
モスクワにあるお手頃価格の中くらいなインダストリアルスタイルのおしゃれなホームオフィス・書斎 (白い壁、淡色無垢フローリング、自立型机、ライブラリー、グレーの床) の写真
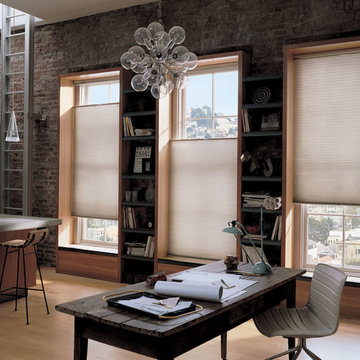
エドモントンにあるラグジュアリーな中くらいなインダストリアルスタイルのおしゃれな書斎 (赤い壁、淡色無垢フローリング、暖炉なし、自立型机、茶色い床) の写真
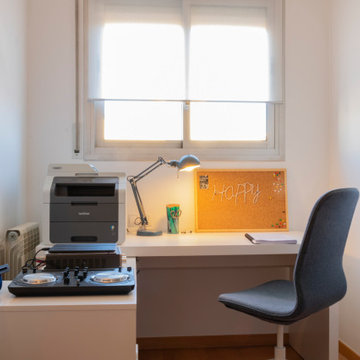
El despacho es una zona de trabajo, ocio y almacenamiento.
Amueblamos la zona con un conjunto de mesa/escritorio y silla super cómoda con colores neutros para invitar a la concentración.
A demás de elegir unas estanterías en módulos para poder albergar todos los libros que el cliente posee de manera funcional, cómoda y económica.
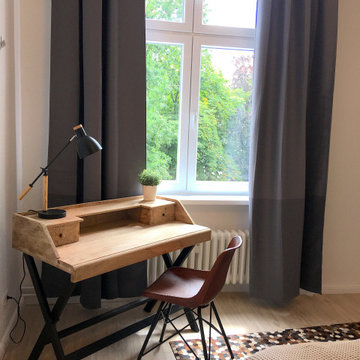
Arbeitsplatz mit Holztisch
ベルリンにある高級な中くらいなインダストリアルスタイルのおしゃれな書斎 (白い壁、淡色無垢フローリング、暖炉なし、茶色い床) の写真
ベルリンにある高級な中くらいなインダストリアルスタイルのおしゃれな書斎 (白い壁、淡色無垢フローリング、暖炉なし、茶色い床) の写真
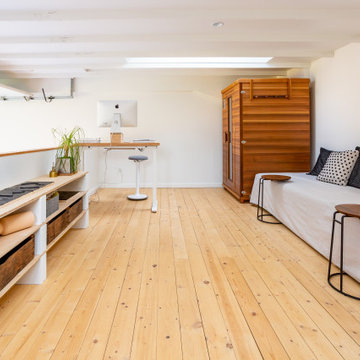
The loft area hold the workstation along with a seating area that can be connected to become a king bed for guests. An infrared sauna finds itself located here as well. The wood car decking flooring is seen below as the ceiling treatment and becomes the flooring for this loft - always the best way to make one material be multi-functional.
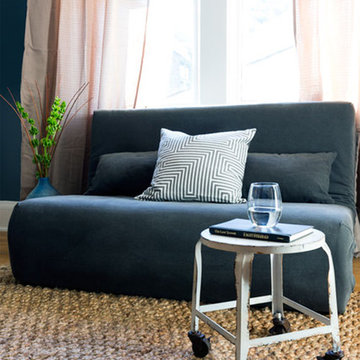
A Craftsman bungalow goes industrial. JZID injected an industrial feel in a classic Milwaukee area Craftsman bungalow by adding concrete counters and headboard, new lighting, paint and furniture.
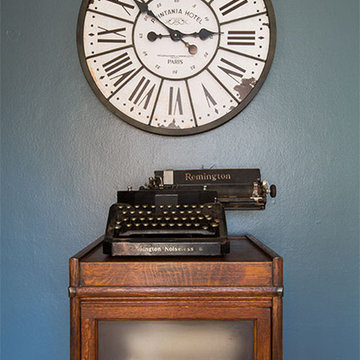
A Craftsman bungalow goes industrial. JZID injected an industrial feel in a classic Milwaukee area Craftsman bungalow by adding concrete counters and headboard, new lighting, paint and furniture.
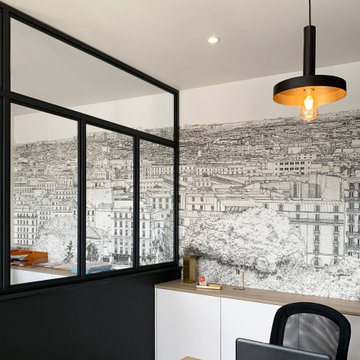
Un papier peint habille le mur du fond de l'agence, il se prolonge à travers les différents bureaux qui sont séparés par une cloison en verrière.
Le motif urbain créé un effet de profondeur visible depuis l'entrée.
中くらいなインダストリアルスタイルのホームオフィス・書斎 (淡色無垢フローリング、黒い床、茶色い床、グレーの床、ピンクの床) の写真
1
