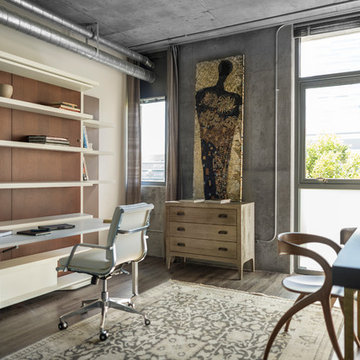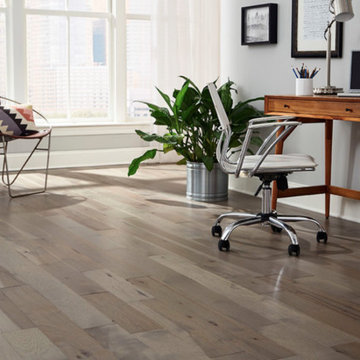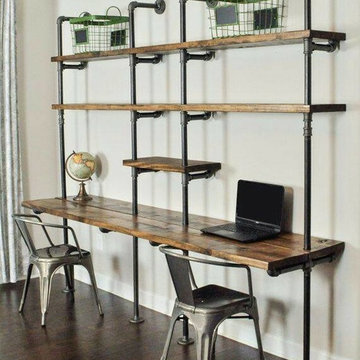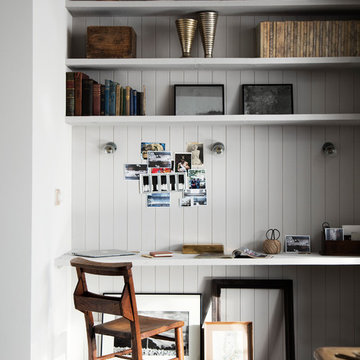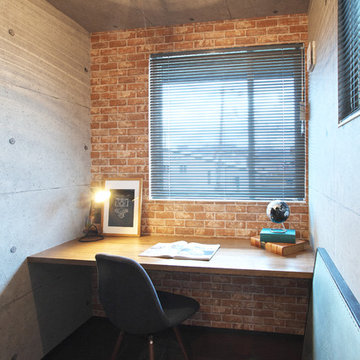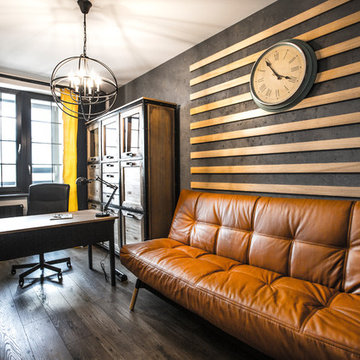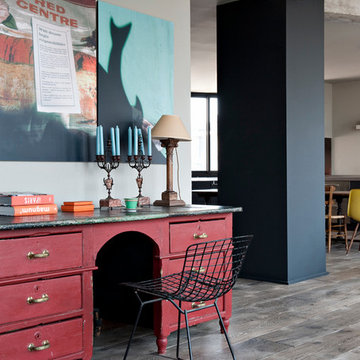インダストリアルスタイルのホームオフィス・書斎 (コルクフローリング、濃色無垢フローリング、トラバーチンの床、グレーの壁) の写真
絞り込み:
資材コスト
並び替え:今日の人気順
写真 1〜20 枚目(全 61 枚)
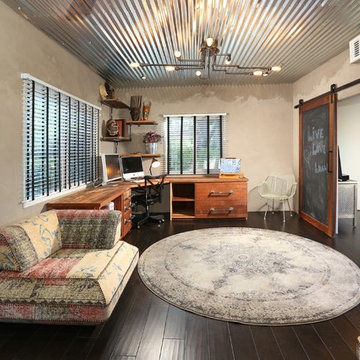
Full Home Renovation and Addition. Industrial Artist Style.
We removed most of the walls in the existing house and create a bridge to the addition over the detached garage. We created an very open floor plan which is industrial and cozy. Both bathrooms and the first floor have cement floors with a specialty stain, and a radiant heat system. We installed a custom kitchen, custom barn doors, custom furniture, all new windows and exterior doors. We loved the rawness of the beams and added corrugated tin in a few areas to the ceiling. We applied American Clay to many walls, and installed metal stairs. This was a fun project and we had a blast!
Tom Queally Photography
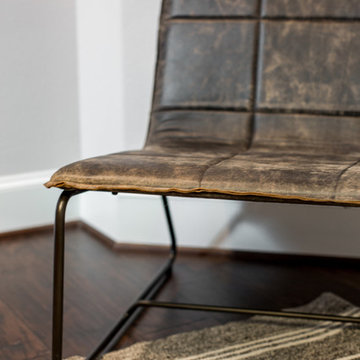
A transitional townhouse for a family with a touch of modern design and blue accents. When I start a project, I always ask a client to describe three words that they want to describe their home. In this instance, the owner asked for a modern, clean, and functional aesthetic that would be family-friendly, while also allowing him to entertain. We worked around the owner's artwork by Ryan Fugate in order to choose a neutral but also sophisticated palette of blues, greys, and green for the entire home. Metallic accents create a more modern feel that plays off of the hardware already in the home. The result is a comfortable and bright home where everyone can relax at the end of a long day.
Photography by Reagen Taylor Photography
Collaboration with lead designer Travis Michael Interiors
---
Project designed by the Atomic Ranch featured modern designers at Breathe Design Studio. From their Austin design studio, they serve an eclectic and accomplished nationwide clientele including in Palm Springs, LA, and the San Francisco Bay Area.
For more about Breathe Design Studio, see here: https://www.breathedesignstudio.com/
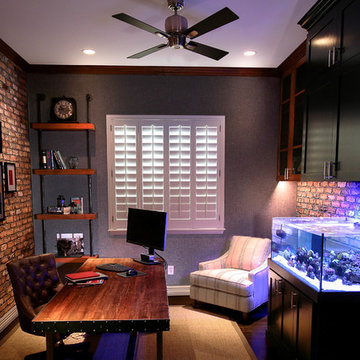
Daystar
他の地域にあるお手頃価格の中くらいなインダストリアルスタイルのおしゃれな書斎 (グレーの壁、自立型机、濃色無垢フローリング) の写真
他の地域にあるお手頃価格の中くらいなインダストリアルスタイルのおしゃれな書斎 (グレーの壁、自立型机、濃色無垢フローリング) の写真
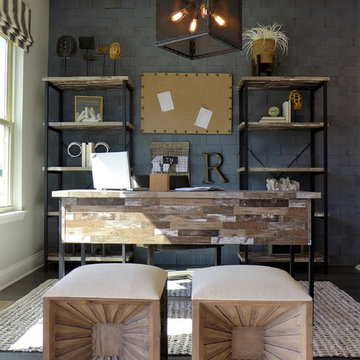
リッチモンドにあるお手頃価格の中くらいなインダストリアルスタイルのおしゃれなホームオフィス・書斎 (濃色無垢フローリング、暖炉なし、自立型机、茶色い床、グレーの壁) の写真
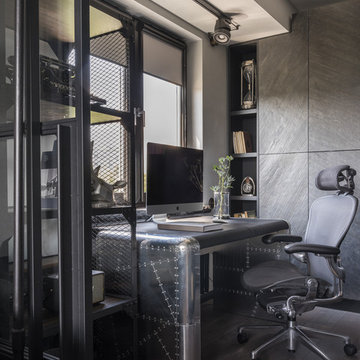
Фотограф Дина Александрова, Стилист Александра Пыленкова
モスクワにあるインダストリアルスタイルのおしゃれな書斎 (グレーの壁、濃色無垢フローリング、自立型机) の写真
モスクワにあるインダストリアルスタイルのおしゃれな書斎 (グレーの壁、濃色無垢フローリング、自立型机) の写真
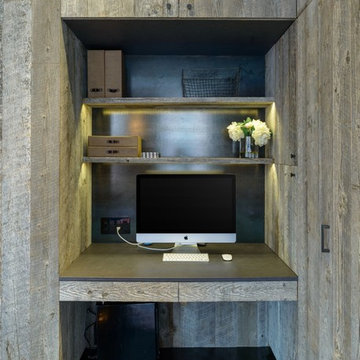
A custom millwork piece in the living room was designed to house an entertainment center, work space, and mud room storage for this 1700 square foot loft in Tribeca. Reclaimed gray wood clads the storage and compliments the gray leather desk. Blackened Steel works with the gray material palette at the desk wall and entertainment area. An island with customization for the family dog completes the large, open kitchen. The floors were ebonized to emphasize the raw materials in the space.
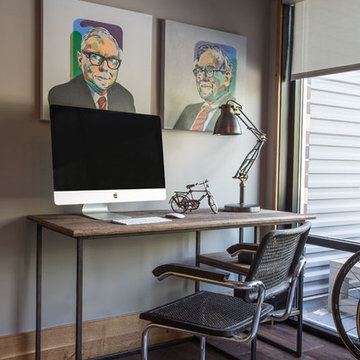
Scott Zimmerman
ソルトレイクシティにある小さなインダストリアルスタイルのおしゃれな書斎 (グレーの壁、濃色無垢フローリング、自立型机、茶色い床) の写真
ソルトレイクシティにある小さなインダストリアルスタイルのおしゃれな書斎 (グレーの壁、濃色無垢フローリング、自立型机、茶色い床) の写真
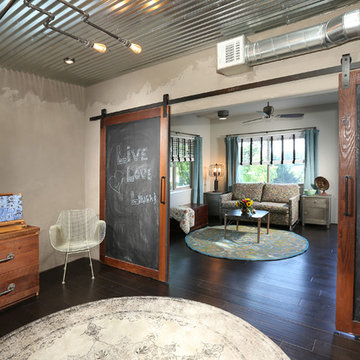
Full Home Renovation and Addition. Industrial Artist Style.
We removed most of the walls in the existing house and create a bridge to the addition over the detached garage. We created an very open floor plan which is industrial and cozy. Both bathrooms and the first floor have cement floors with a specialty stain, and a radiant heat system. We installed a custom kitchen, custom barn doors, custom furniture, all new windows and exterior doors. We loved the rawness of the beams and added corrugated tin in a few areas to the ceiling. We applied American Clay to many walls, and installed metal stairs. This was a fun project and we had a blast!
Tom Queally Photography
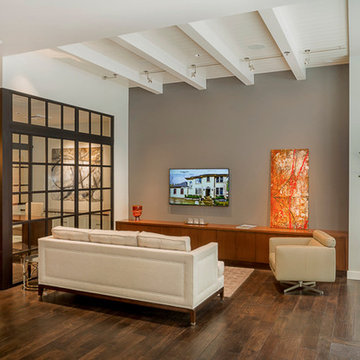
This series of photos are of the O'Donnell group Realty space in the Pearl district of Portland. this is the lounge area.
The just completed space was a total build out from the existing, unfinished shell.
The brief was to create an environment that felt part industrial loft, and part vintage home brought up to date, creating an office space that could serve both as a meeting place, an art space and place to conduct business.

A decidedly masculine and industrial home office with plenty of storage and functionality.
Stephen Allen Photography
ロサンゼルスにあるお手頃価格の中くらいなインダストリアルスタイルのおしゃれなホームオフィス・書斎 (グレーの壁、濃色無垢フローリング、自立型机、茶色い床) の写真
ロサンゼルスにあるお手頃価格の中くらいなインダストリアルスタイルのおしゃれなホームオフィス・書斎 (グレーの壁、濃色無垢フローリング、自立型机、茶色い床) の写真
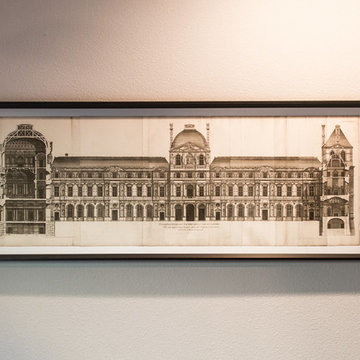
A transitional townhouse for a family with a touch of modern design and blue accents. When I start a project, I always ask a client to describe three words that they want to describe their home. In this instance, the owner asked for a modern, clean, and functional aesthetic that would be family-friendly, while also allowing him to entertain. We worked around the owner's artwork by Ryan Fugate in order to choose a neutral but also sophisticated palette of blues, greys, and green for the entire home. Metallic accents create a more modern feel that plays off of the hardware already in the home. The result is a comfortable and bright home where everyone can relax at the end of a long day.
Photography by Reagen Taylor Photography
Collaboration with lead designer Travis Michael Interiors
---
Project designed by the Atomic Ranch featured modern designers at Breathe Design Studio. From their Austin design studio, they serve an eclectic and accomplished nationwide clientele including in Palm Springs, LA, and the San Francisco Bay Area.
For more about Breathe Design Studio, see here: https://www.breathedesignstudio.com/
インダストリアルスタイルのホームオフィス・書斎 (コルクフローリング、濃色無垢フローリング、トラバーチンの床、グレーの壁) の写真
1


