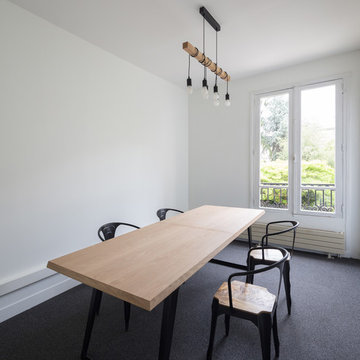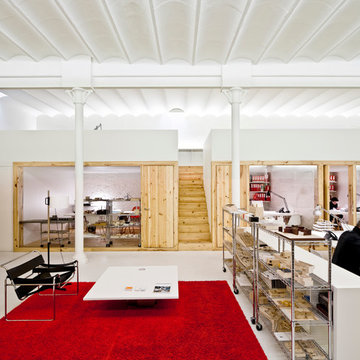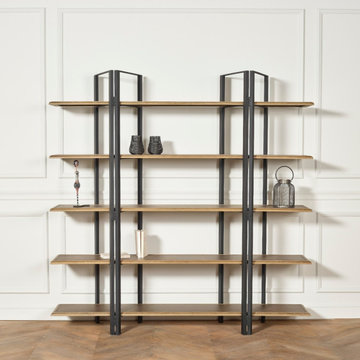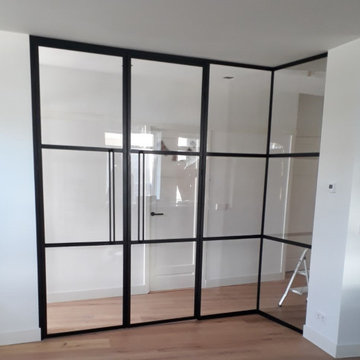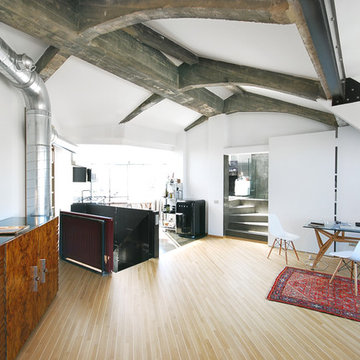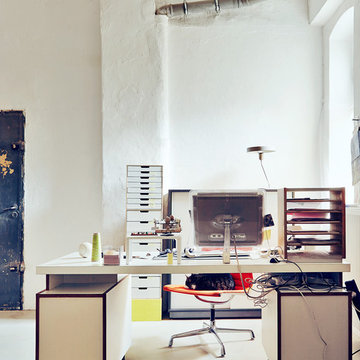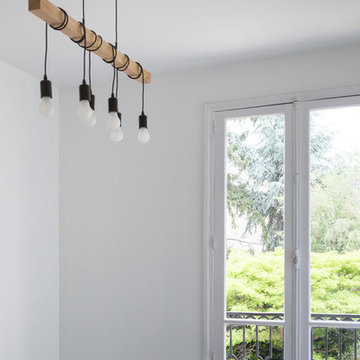広い白いインダストリアルスタイルのホームオフィス・書斎の写真
絞り込み:
資材コスト
並び替え:今日の人気順
写真 1〜20 枚目(全 28 枚)
1/4
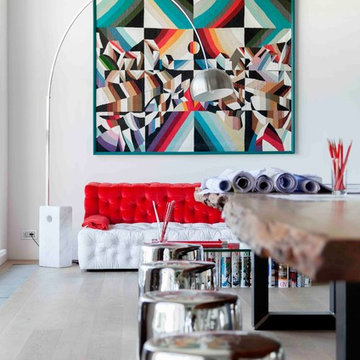
На протяжении 15 лет офис компании "Дизайн-интерьер проект" Михаила и Дмитрия Ганевичей, которая занимается дизайном частных и общественных интерьеров, располагался в Центральном доме архитектора, старом особняке в самом центре Москвы.
Но обстоятельства сложились так, что дизайнерскому бюро пришлось в спешном порядке покинуть комнаты с бордовыми стенами и классической мебелью в Гранатном переулке и искать себе новый офис.
Открытое пространство с шестиметровыми потолками, старыми кирпичными стенами и большими окнами обнаружилось в недавно реконструированном бизнес-центре в районе "Павелецкой". Раньше здесь были цеха ткацкой фабрики, в наследство от которых дизайнерам достались массивные металлические балки, колонны и кровля.
Переезд предоставил компании прекрасную возможность кардинально изменить рабочее пространство, с нуля спроектировав совершенно иное помещение. Сейчас офис "Дизайн-интерьер проекта" – это светлый двухъярусный лофт по проекту владельцев бюро, где легко дышится и работается.
Полностью отказываться от атмосферы старого офиса не хотелось: сотрудники и клиенты дизайн-студии к ней за столько лет уже привыкли. Так что дизайнерами было принято соломоново решение в буквальном смысле забрать часть прежнего интерьера с собой в новый офис.
Идея интеграции викторианского интерьера с бордовыми стенами, классической английской деревянной мебелью и светильниками в совершенно белый интерьер возникла практически сразу. Так посреди светлого общего рабочего пространства за прозрачными стенами появилась переговорная комната – все те же темно-бордовые стены, солидная классическая мебель из дерева и хрустальная люстра.
На остальной территории офиса царствует современный интерьерный дизайн. Особая гордость и центр всего интерьера – пятиметровый рабочий стол из цельного куска новозеландского дерева KAURI , которому более 47 000 лет. Чтобы поднять его в офис, пришлось временно демонтировать окна и привлечь к работе строительные краны, манипуляторы и несколько альпинистов. Но результат стоил того.
Журнальный столик AD дизайнеры придумали сами. Ножкой стеклянной столешнице служат несколько десятков номеров журнала, набор которых регулярно обновляется.
Из Центрального дома архитектора в новый офис переехало много старой мебели, но теперь ее не узнать. Классические стулья, столы и деревянные "буазери" дизайнеры перекрасили в белый и раскидали по офису.
авторы: Михаил и Дмитрий Ганевич
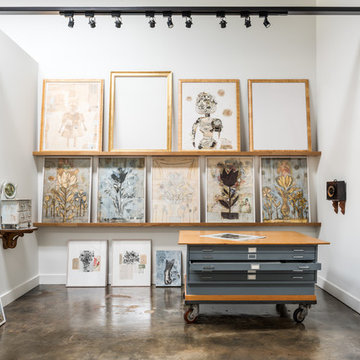
This project encompasses the renovation of two aging metal warehouses located on an acre just North of the 610 loop. The larger warehouse, previously an auto body shop, measures 6000 square feet and will contain a residence, art studio, and garage. A light well puncturing the middle of the main residence brightens the core of the deep building. The over-sized roof opening washes light down three masonry walls that define the light well and divide the public and private realms of the residence. The interior of the light well is conceived as a serene place of reflection while providing ample natural light into the Master Bedroom. Large windows infill the previous garage door openings and are shaded by a generous steel canopy as well as a new evergreen tree court to the west. Adjacent, a 1200 sf building is reconfigured for a guest or visiting artist residence and studio with a shared outdoor patio for entertaining. Photo by Peter Molick, Art by Karin Broker
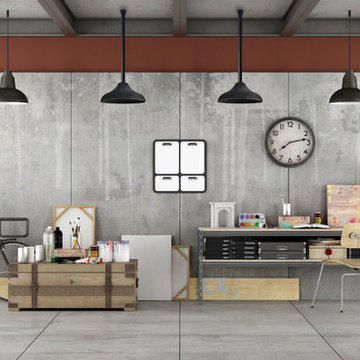
A home office from a converted warehouse, featuring pendant lighting and Caloray Radiant Heaters
メルボルンにある高級な広いインダストリアルスタイルのおしゃれな書斎 (グレーの壁、コンクリートの床、自立型机、グレーの床) の写真
メルボルンにある高級な広いインダストリアルスタイルのおしゃれな書斎 (グレーの壁、コンクリートの床、自立型机、グレーの床) の写真
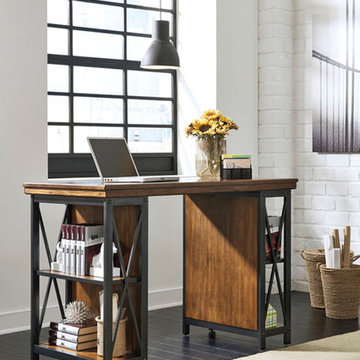
With the rich rustic finish beautifully covering the framed and plank detailing all perfectly complementing the gun metal color finished tubular metal X-brace designed frames, the “Shayneville” home office collection captures the essence of vintage style to create the perfect home office décor.
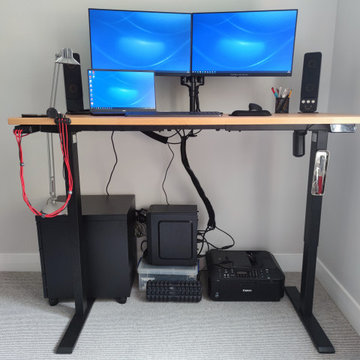
Organized standing desk for home office. 2 x 27" monitors, laptop and 2 speakers.
他の地域にある低価格の広いインダストリアルスタイルのおしゃれな書斎 (白い壁、カーペット敷き、自立型机、グレーの床) の写真
他の地域にある低価格の広いインダストリアルスタイルのおしゃれな書斎 (白い壁、カーペット敷き、自立型机、グレーの床) の写真
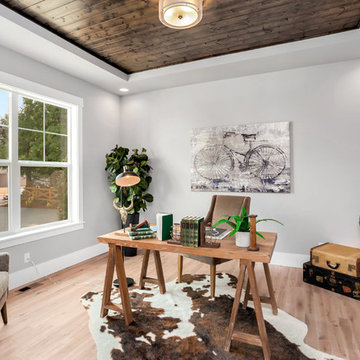
The Hunter was built in 2017 by Enfort Homes of Kirkland Washington.
シアトルにある高級な広いインダストリアルスタイルのおしゃれな書斎 (グレーの壁、淡色無垢フローリング、自立型机、ベージュの床) の写真
シアトルにある高級な広いインダストリアルスタイルのおしゃれな書斎 (グレーの壁、淡色無垢フローリング、自立型机、ベージュの床) の写真
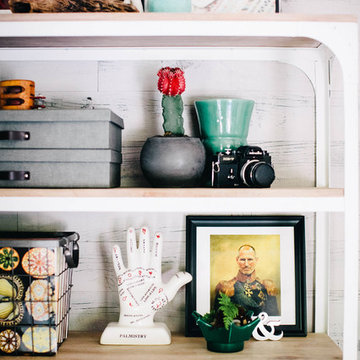
We had a great time styling all of the quirky decorative objects on the shelves and throughout the office space. Great way to show off the awesome personalities of the group. - Photography by Anne Simone
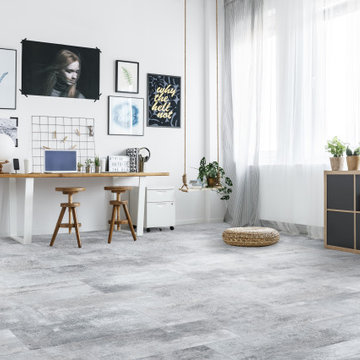
Darum ♥ wir diese Fliese:
- angesagter Metall-Look
- perfekte Fliese für den Industrial Einrichtungsstil
- kalibrierte Kante für schmale Fugen
- geeignet für Wand und Boden
- weitere 4 Farben der Serie erhältlich
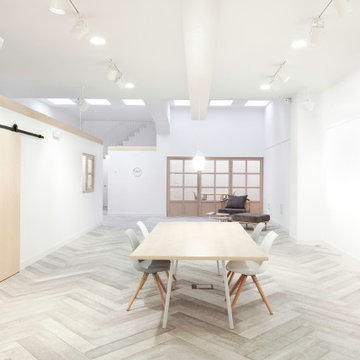
A Multidisciplinary space in Lugo, Galicia.
マドリードにある高級な広いインダストリアルスタイルのおしゃれなアトリエ・スタジオ (白い壁、磁器タイルの床、自立型机、グレーの床) の写真
マドリードにある高級な広いインダストリアルスタイルのおしゃれなアトリエ・スタジオ (白い壁、磁器タイルの床、自立型机、グレーの床) の写真
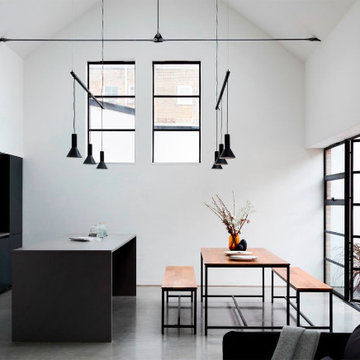
Provided much of the interior furniture for this stylish warehouse conversion in East London. Included bespoke sprayed wardrobes, bespoke kitchen units, office and stairs
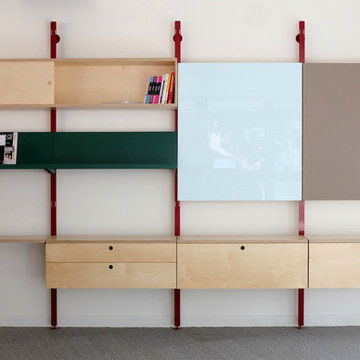
Comissioned by Harmsen Tilney Shane architects we designed manufactured and fitted this modular shelving unit based on their collection of ideas. We designed and sourced the metal work and magnetic glass board, all the birch ply units and shelves were made by us in our workshop.
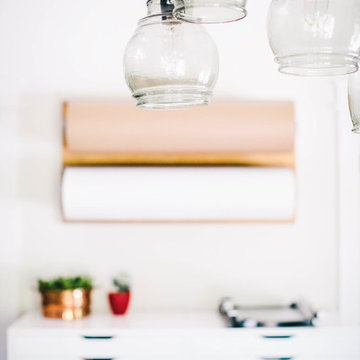
We mounted large rolls of craft paper on the wall above lateral storage cabinets for easy access. This is a great way to store the paper rolls, keeping them off the floor in a dedicated space - Photography by Anne Simone
広い白いインダストリアルスタイルのホームオフィス・書斎の写真
1

