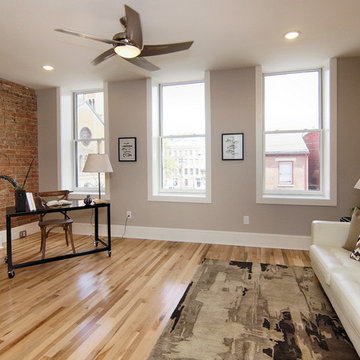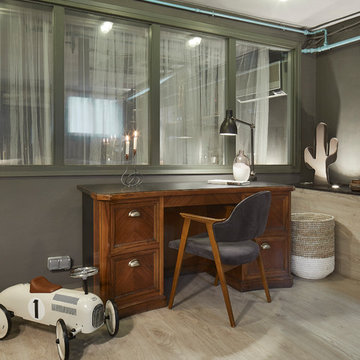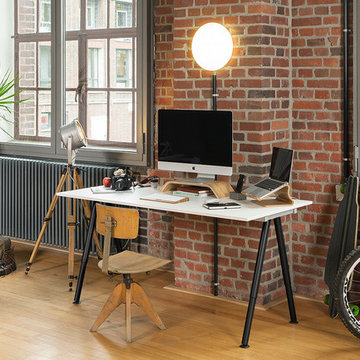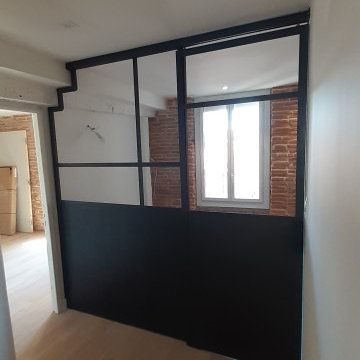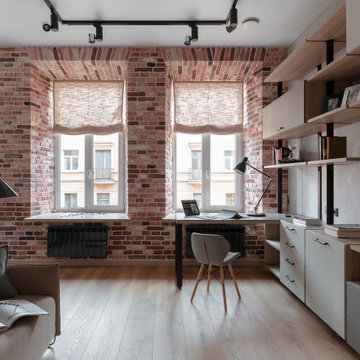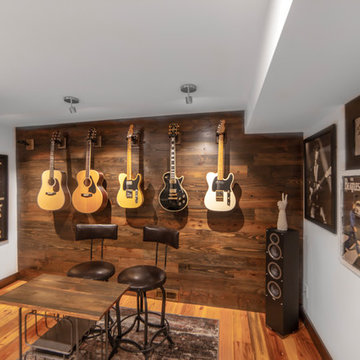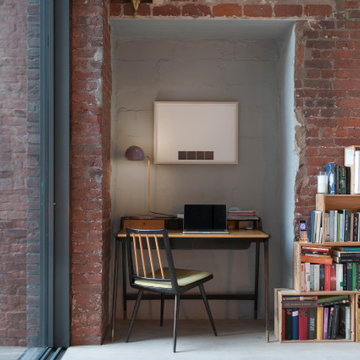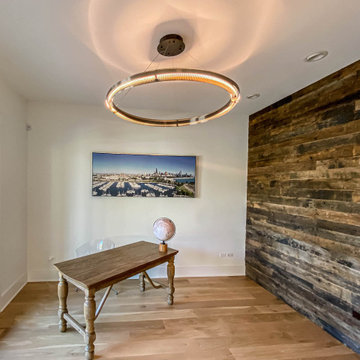ブラウンのインダストリアルスタイルのホームオフィス・書斎 (淡色無垢フローリング、大理石の床、スレートの床、クッションフロア) の写真
絞り込み:
資材コスト
並び替え:今日の人気順
写真 1〜20 枚目(全 66 枚)

photos by Pedro Marti
This large light-filled open loft in the Tribeca neighborhood of New York City was purchased by a growing family to make into their family home. The loft, previously a lighting showroom, had been converted for residential use with the standard amenities but was entirely open and therefore needed to be reconfigured. One of the best attributes of this particular loft is its extremely large windows situated on all four sides due to the locations of neighboring buildings. This unusual condition allowed much of the rear of the space to be divided into 3 bedrooms/3 bathrooms, all of which had ample windows. The kitchen and the utilities were moved to the center of the space as they did not require as much natural lighting, leaving the entire front of the loft as an open dining/living area. The overall space was given a more modern feel while emphasizing it’s industrial character. The original tin ceiling was preserved throughout the loft with all new lighting run in orderly conduit beneath it, much of which is exposed light bulbs. In a play on the ceiling material the main wall opposite the kitchen was clad in unfinished, distressed tin panels creating a focal point in the home. Traditional baseboards and door casings were thrown out in lieu of blackened steel angle throughout the loft. Blackened steel was also used in combination with glass panels to create an enclosure for the office at the end of the main corridor; this allowed the light from the large window in the office to pass though while creating a private yet open space to work. The master suite features a large open bath with a sculptural freestanding tub all clad in a serene beige tile that has the feel of concrete. The kids bath is a fun play of large cobalt blue hexagon tile on the floor and rear wall of the tub juxtaposed with a bright white subway tile on the remaining walls. The kitchen features a long wall of floor to ceiling white and navy cabinetry with an adjacent 15 foot island of which half is a table for casual dining. Other interesting features of the loft are the industrial ladder up to the small elevated play area in the living room, the navy cabinetry and antique mirror clad dining niche, and the wallpapered powder room with antique mirror and blackened steel accessories.
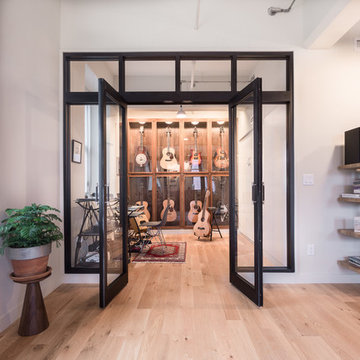
Photo: Lindsay Reid Photo
他の地域にあるインダストリアルスタイルのおしゃれなアトリエ・スタジオ (白い壁、淡色無垢フローリング) の写真
他の地域にあるインダストリアルスタイルのおしゃれなアトリエ・スタジオ (白い壁、淡色無垢フローリング) の写真
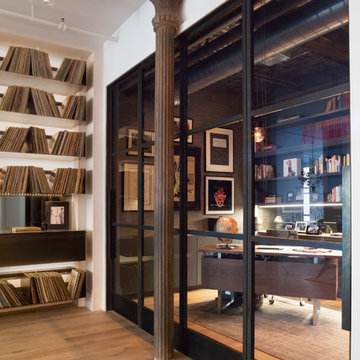
Paul Craig
ニューヨークにある高級な中くらいなインダストリアルスタイルのおしゃれな書斎 (グレーの壁、淡色無垢フローリング、暖炉なし、自立型机) の写真
ニューヨークにある高級な中くらいなインダストリアルスタイルのおしゃれな書斎 (グレーの壁、淡色無垢フローリング、暖炉なし、自立型机) の写真
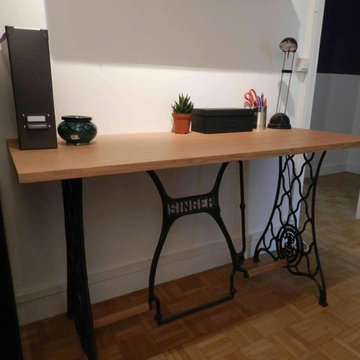
Recyclage de pieds de machine à coudre Singer pour une réalisation simple d'un petit bureau.
パリにある低価格の小さなインダストリアルスタイルのおしゃれな書斎 (白い壁、淡色無垢フローリング、自立型机、茶色い床) の写真
パリにある低価格の小さなインダストリアルスタイルのおしゃれな書斎 (白い壁、淡色無垢フローリング、自立型机、茶色い床) の写真
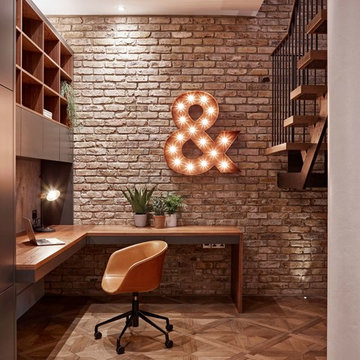
Either a classic or an industrial interior design, this panel will suit it perfectly. Bespoke designed and handfinished in our workshop this panel can be any particular size or finish type.
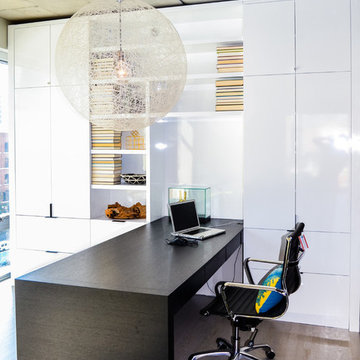
To give this condo a more prominent entry hallway, our team designed a large wooden paneled wall made of Brazilian plantation wood, that ran perpendicular to the front door. The paneled wall.
To further the uniqueness of this condo, we added a sophisticated wall divider in the middle of the living space, separating the living room from the home office. This divider acted as both a television stand, bookshelf, and fireplace.
The floors were given a creamy coconut stain, which was mixed and matched to form a perfect concoction of slate grays and sandy whites.
The kitchen, which is located just outside of the living room area, has an open-concept design. The kitchen features a large kitchen island with white countertops, stainless steel appliances, large wooden cabinets, and bar stools.
Project designed by Skokie renovation firm, Chi Renovation & Design. They serve the Chicagoland area, and it's surrounding suburbs, with an emphasis on the North Side and North Shore. You'll find their work from the Loop through Lincoln Park, Skokie, Evanston, Wilmette, and all of the way up to Lake Forest.
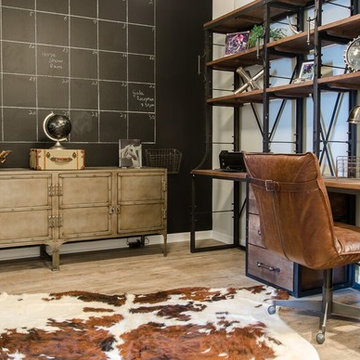
John Lennon
マイアミにある高級な中くらいなインダストリアルスタイルのおしゃれなホームオフィス・書斎 (グレーの壁、クッションフロア、自立型机) の写真
マイアミにある高級な中くらいなインダストリアルスタイルのおしゃれなホームオフィス・書斎 (グレーの壁、クッションフロア、自立型机) の写真
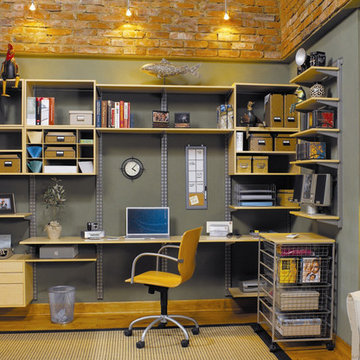
Using adjustable shelving and and storage components, we've created a home office with a minimal footprint and maximum usable space. Both uncluttered and well-stocked, this design creates a very easy space in which to work.
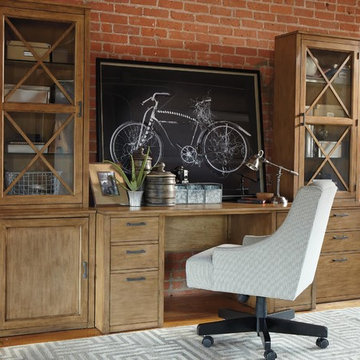
コロンバスにあるお手頃価格の中くらいなインダストリアルスタイルのおしゃれなホームオフィス・書斎 (赤い壁、淡色無垢フローリング、自立型机) の写真
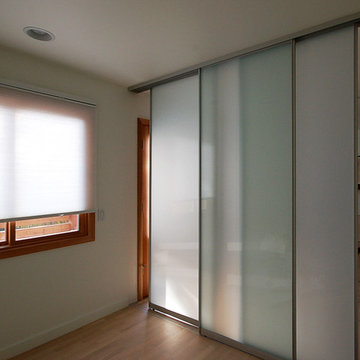
A three-track system allows for each of the three translucent glass panels to travel along the length of the space, enabling flexibility in terms of access and opening size.
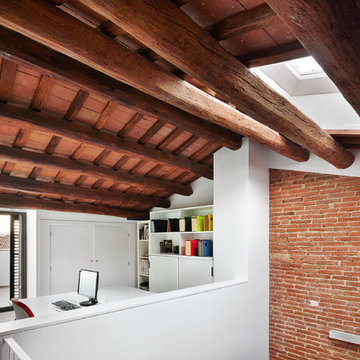
Fotografías ©José Hevia
他の地域にあるお手頃価格の中くらいなインダストリアルスタイルのおしゃれな書斎 (白い壁、淡色無垢フローリング、暖炉なし、自立型机) の写真
他の地域にあるお手頃価格の中くらいなインダストリアルスタイルのおしゃれな書斎 (白い壁、淡色無垢フローリング、暖炉なし、自立型机) の写真
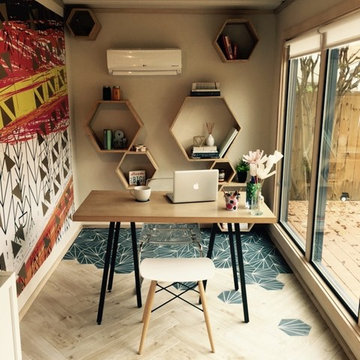
Shipping Container Renovation by Sige & Honey. Glass cutouts in shipping container to allow for natural light. Office space. Wood and tile mixed flooring design. Track lighting. Pendant bulb lighting. Shelving. Custom wallpaper.
ブラウンのインダストリアルスタイルのホームオフィス・書斎 (淡色無垢フローリング、大理石の床、スレートの床、クッションフロア) の写真
1
