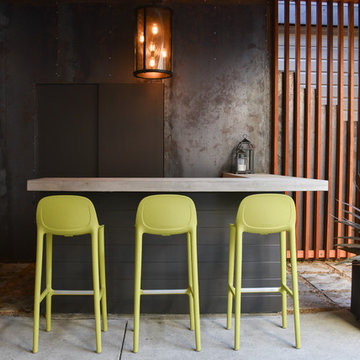インダストリアルスタイルのホームバー (カーペット敷き、コンクリートの床) の写真
絞り込み:
資材コスト
並び替え:今日の人気順
写真 1〜20 枚目(全 121 枚)
1/4
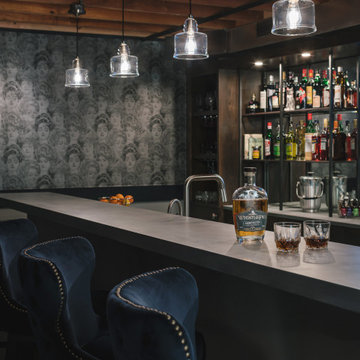
The homeowners had a very specific vision for their large daylight basement. To begin, Neil Kelly's team, led by Portland Design Consultant Fabian Genovesi, took down numerous walls to completely open up the space, including the ceilings, and removed carpet to expose the concrete flooring. The concrete flooring was repaired, resurfaced and sealed with cracks in tact for authenticity. Beams and ductwork were left exposed, yet refined, with additional piping to conceal electrical and gas lines. Century-old reclaimed brick was hand-picked by the homeowner for the east interior wall, encasing stained glass windows which were are also reclaimed and more than 100 years old. Aluminum bar-top seating areas in two spaces. A media center with custom cabinetry and pistons repurposed as cabinet pulls. And the star of the show, a full 4-seat wet bar with custom glass shelving, more custom cabinetry, and an integrated television-- one of 3 TVs in the space. The new one-of-a-kind basement has room for a professional 10-person poker table, pool table, 14' shuffleboard table, and plush seating.

Proyecto realizado por The Room Studio
Fotografías: Mauricio Fuertes
バルセロナにある中くらいなインダストリアルスタイルのおしゃれな着席型バー (コンクリートの床、グレーの床、レンガのキッチンパネル、茶色いキッチンカウンター) の写真
バルセロナにある中くらいなインダストリアルスタイルのおしゃれな着席型バー (コンクリートの床、グレーの床、レンガのキッチンパネル、茶色いキッチンカウンター) の写真

他の地域にある中くらいなインダストリアルスタイルのおしゃれな着席型バー (コの字型、茶色いキッチンパネル、石タイルのキッチンパネル、コンクリートの床、茶色い床、黒いキッチンカウンター) の写真

Steve Tauge Studios
他の地域にある高級な中くらいなインダストリアルスタイルのおしゃれな着席型バー (コンクリートの床、ll型、一体型シンク、フラットパネル扉のキャビネット、濃色木目調キャビネット、人工大理石カウンター、石タイルのキッチンパネル、ベージュの床) の写真
他の地域にある高級な中くらいなインダストリアルスタイルのおしゃれな着席型バー (コンクリートの床、ll型、一体型シンク、フラットパネル扉のキャビネット、濃色木目調キャビネット、人工大理石カウンター、石タイルのキッチンパネル、ベージュの床) の写真

This home brew pub invites friends to gather around and taste the latest concoction. I happily tried Pumpkin when there last. The homeowners wanted warm and friendly finishes, and loved the more industrial style.

L+M's ADU is a basement converted to an accessory dwelling unit (ADU) with exterior & main level access, wet bar, living space with movie center & ethanol fireplace, office divided by custom steel & glass "window" grid, guest bathroom, & guest bedroom. Along with an efficient & versatile layout, we were able to get playful with the design, reflecting the whimsical personalties of the home owners.
credits
design: Matthew O. Daby - m.o.daby design
interior design: Angela Mechaley - m.o.daby design
construction: Hammish Murray Construction
custom steel fabricator: Flux Design
reclaimed wood resource: Viridian Wood
photography: Darius Kuzmickas - KuDa Photography
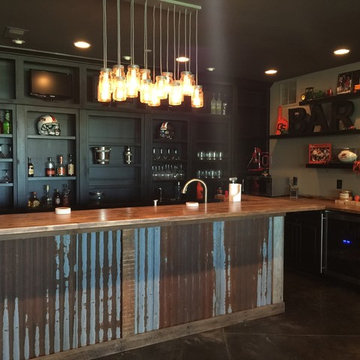
Man cave bar with sports theme.
ポートランドにあるインダストリアルスタイルのおしゃれなホームバー (黒いキャビネット、木材カウンター、コンクリートの床、茶色いキッチンカウンター) の写真
ポートランドにあるインダストリアルスタイルのおしゃれなホームバー (黒いキャビネット、木材カウンター、コンクリートの床、茶色いキッチンカウンター) の写真

Outdoor enclosed bar. Perfect for entertaining and watching sporting events. No need to go to the sports bar when you have one at home. Industrial style bar with LED side paneling and textured cement.
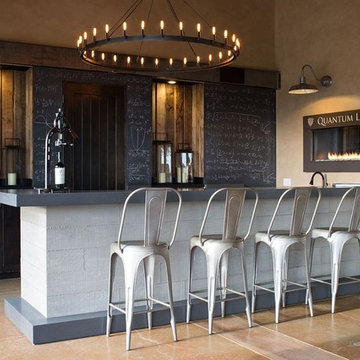
サンフランシスコにあるラグジュアリーな広いインダストリアルスタイルのおしゃれな着席型バー (コの字型、人工大理石カウンター、マルチカラーのキッチンパネル、コンクリートの床) の写真
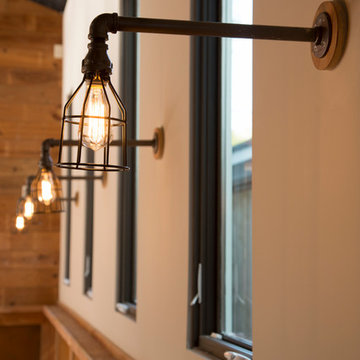
Felix Sanchez (www.felixsanchez.com)
ヒューストンにあるラグジュアリーな広いインダストリアルスタイルのおしゃれなホームバー (ベージュのキャビネット、茶色い床、コンクリートの床) の写真
ヒューストンにあるラグジュアリーな広いインダストリアルスタイルのおしゃれなホームバー (ベージュのキャビネット、茶色い床、コンクリートの床) の写真
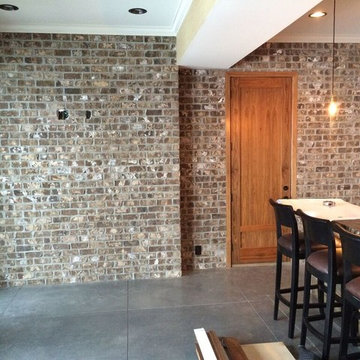
Wet Bar before pic
オマハにある広いインダストリアルスタイルのおしゃれな着席型バー (I型、オープンシェルフ、レンガのキッチンパネル、コンクリートの床、グレーの床) の写真
オマハにある広いインダストリアルスタイルのおしゃれな着席型バー (I型、オープンシェルフ、レンガのキッチンパネル、コンクリートの床、グレーの床) の写真
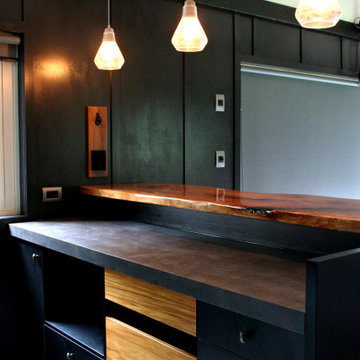
Hand picked and glassed slab of rimu
オークランドにある高級な中くらいなインダストリアルスタイルのおしゃれな着席型バー (黒いキャビネット、黒いキッチンパネル、セラミックタイルのキッチンパネル、コンクリートの床、グレーの床、グレーのキッチンカウンター、L型、ドロップインシンク、ラミネートカウンター) の写真
オークランドにある高級な中くらいなインダストリアルスタイルのおしゃれな着席型バー (黒いキャビネット、黒いキッチンパネル、セラミックタイルのキッチンパネル、コンクリートの床、グレーの床、グレーのキッチンカウンター、L型、ドロップインシンク、ラミネートカウンター) の写真
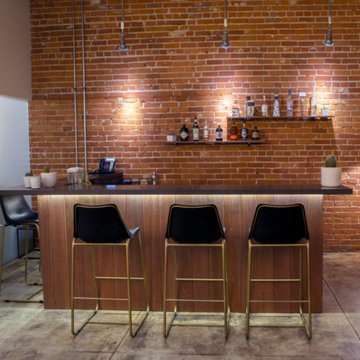
ロサンゼルスにある中くらいなインダストリアルスタイルのおしゃれな着席型バー (L型、オープンシェルフ、人工大理石カウンター、赤いキッチンパネル、レンガのキッチンパネル、コンクリートの床、グレーの床) の写真

ミネアポリスにある広いインダストリアルスタイルのおしゃれな着席型バー (コの字型、アンダーカウンターシンク、落し込みパネル扉のキャビネット、白いキャビネット、大理石カウンター、茶色いキッチンパネル、レンガのキッチンパネル、コンクリートの床) の写真

Vintage industrial style bar integrated into contemporary walnut cabinets. Photographer: Tim Street-Porter
オレンジカウンティにあるお手頃価格の小さなインダストリアルスタイルのおしゃれなウェット バー (L型、アンダーカウンターシンク、フラットパネル扉のキャビネット、中間色木目調キャビネット、珪岩カウンター、グレーのキッチンパネル、石スラブのキッチンパネル、コンクリートの床、グレーの床) の写真
オレンジカウンティにあるお手頃価格の小さなインダストリアルスタイルのおしゃれなウェット バー (L型、アンダーカウンターシンク、フラットパネル扉のキャビネット、中間色木目調キャビネット、珪岩カウンター、グレーのキッチンパネル、石スラブのキッチンパネル、コンクリートの床、グレーの床) の写真
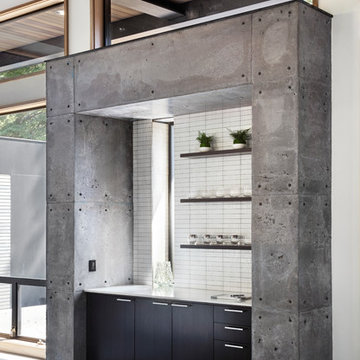
Lisa Petrole
他の地域にあるインダストリアルスタイルのおしゃれなホームバー (I型、フラットパネル扉のキャビネット、黒いキャビネット、白いキッチンパネル、コンクリートの床、グレーの床) の写真
他の地域にあるインダストリアルスタイルのおしゃれなホームバー (I型、フラットパネル扉のキャビネット、黒いキャビネット、白いキッチンパネル、コンクリートの床、グレーの床) の写真
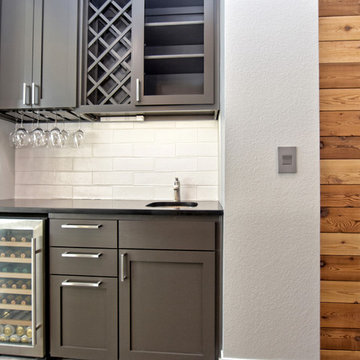
オースティンにある中くらいなインダストリアルスタイルのおしゃれなウェット バー (I型、アンダーカウンターシンク、シェーカースタイル扉のキャビネット、グレーのキャビネット、クオーツストーンカウンター、白いキッチンパネル、サブウェイタイルのキッチンパネル、コンクリートの床、グレーの床、黒いキッチンカウンター) の写真
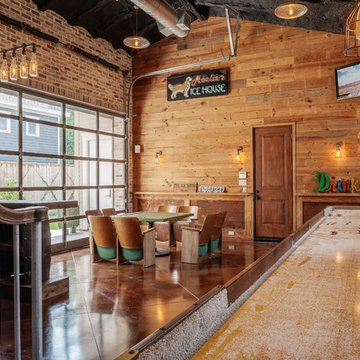
Benjamin Hill Photography
ヒューストンにあるラグジュアリーな小さなインダストリアルスタイルのおしゃれな着席型バー (ll型、オープンシェルフ、濃色木目調キャビネット、木材カウンター、茶色い床、茶色いキッチンカウンター、コンクリートの床) の写真
ヒューストンにあるラグジュアリーな小さなインダストリアルスタイルのおしゃれな着席型バー (ll型、オープンシェルフ、濃色木目調キャビネット、木材カウンター、茶色い床、茶色いキッチンカウンター、コンクリートの床) の写真

The homeowners had a very specific vision for their large daylight basement. To begin, Neil Kelly's team, led by Portland Design Consultant Fabian Genovesi, took down numerous walls to completely open up the space, including the ceilings, and removed carpet to expose the concrete flooring. The concrete flooring was repaired, resurfaced and sealed with cracks in tact for authenticity. Beams and ductwork were left exposed, yet refined, with additional piping to conceal electrical and gas lines. Century-old reclaimed brick was hand-picked by the homeowner for the east interior wall, encasing stained glass windows which were are also reclaimed and more than 100 years old. Aluminum bar-top seating areas in two spaces. A media center with custom cabinetry and pistons repurposed as cabinet pulls. And the star of the show, a full 4-seat wet bar with custom glass shelving, more custom cabinetry, and an integrated television-- one of 3 TVs in the space. The new one-of-a-kind basement has room for a professional 10-person poker table, pool table, 14' shuffleboard table, and plush seating.
インダストリアルスタイルのホームバー (カーペット敷き、コンクリートの床) の写真
1
