グレーのインダストリアルスタイルのホームバー (全タイプのキッチンパネルの素材) の写真
絞り込み:
資材コスト
並び替え:今日の人気順
写真 1〜20 枚目(全 23 枚)
1/4

Pool house galley kitchen with concrete flooring for indoor-outdoor flow, as well as color, texture, and durability. The small galley kitchen, covered in Ann Sacks tile and custom shelves, serves as wet bar and food prep area for the family and their guests for frequent pool parties.
Polished concrete flooring carries out to the pool deck connecting the spaces, including a cozy sitting area flanked by a board form concrete fireplace, and appointed with comfortable couches for relaxation long after dark. Poolside chaises provide multiple options for lounging and sunbathing, and expansive Nano doors poolside open the entire structure to complete the indoor/outdoor objective. Photo credit: Kerry Hamilton

Basement Wet bar
カルガリーにあるお手頃価格の中くらいなインダストリアルスタイルのおしゃれなウェット バー (I型、アンダーカウンターシンク、フラットパネル扉のキャビネット、白いキャビネット、クオーツストーンカウンター、グレーのキッチンパネル、セラミックタイルのキッチンパネル、クッションフロア、マルチカラーの床、白いキッチンカウンター) の写真
カルガリーにあるお手頃価格の中くらいなインダストリアルスタイルのおしゃれなウェット バー (I型、アンダーカウンターシンク、フラットパネル扉のキャビネット、白いキャビネット、クオーツストーンカウンター、グレーのキッチンパネル、セラミックタイルのキッチンパネル、クッションフロア、マルチカラーの床、白いキッチンカウンター) の写真

Large bar area made with reclaimed wood. The glass cabinets are also cased with the reclaimed wood. Plenty of storage with custom painted cabinets.
シャーロットにある高級な広いインダストリアルスタイルのおしゃれなウェット バー (コンクリートカウンター、レンガのキッチンパネル、グレーのキッチンカウンター、アンダーカウンターシンク、落し込みパネル扉のキャビネット、グレーのキャビネット、赤いキッチンパネル) の写真
シャーロットにある高級な広いインダストリアルスタイルのおしゃれなウェット バー (コンクリートカウンター、レンガのキッチンパネル、グレーのキッチンカウンター、アンダーカウンターシンク、落し込みパネル扉のキャビネット、グレーのキャビネット、赤いキッチンパネル) の写真

サンフランシスコにある高級な広いインダストリアルスタイルのおしゃれなホームバー (L型、アンダーカウンターシンク、シェーカースタイル扉のキャビネット、黒いキャビネット、御影石カウンター、石スラブのキッチンパネル、ラミネートの床、茶色い床、黒いキッチンカウンター) の写真

アトランタにある高級な中くらいなインダストリアルスタイルのおしゃれな着席型バー (L型、アンダーカウンターシンク、シェーカースタイル扉のキャビネット、黒いキャビネット、御影石カウンター、マルチカラーのキッチンパネル、レンガのキッチンパネル、淡色無垢フローリング、茶色い床、黒いキッチンカウンター) の写真
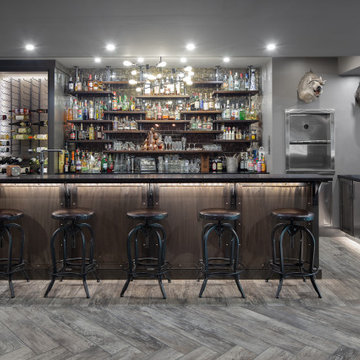
他の地域にあるラグジュアリーな広いインダストリアルスタイルのおしゃれな着席型バー (ll型、御影石カウンター、ガラスタイルのキッチンパネル、無垢フローリング、グレーの床、シェーカースタイル扉のキャビネット、濃色木目調キャビネット、黒いキッチンカウンター) の写真

With a beautiful light taupe color pallet, this shabby chic retreat combines beautiful natural stone and rustic barn board wood to create a farmhouse like abode. High ceilings, open floor plans and unique design touches all work together in creating this stunning retreat.
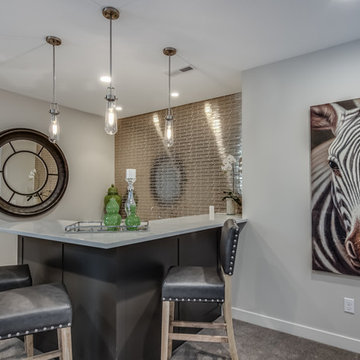
ミネアポリスにある中くらいなインダストリアルスタイルのおしゃれな着席型バー (L型、大理石カウンター、茶色いキッチンパネル、メタルタイルのキッチンパネル、カーペット敷き、グレーの床) の写真
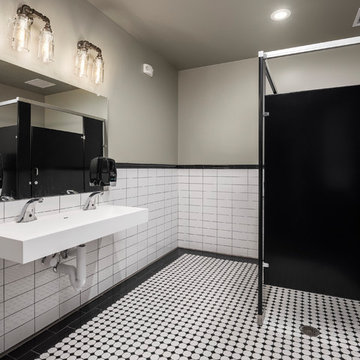
フェニックスにあるラグジュアリーな広いインダストリアルスタイルのおしゃれな着席型バー (L型、一体型シンク、フラットパネル扉のキャビネット、茶色いキャビネット、木材カウンター、黒いキッチンパネル、レンガのキッチンパネル、濃色無垢フローリング、茶色い床、茶色いキッチンカウンター) の写真

This 5,600 sq ft. custom home is a blend of industrial and organic design elements, with a color palette of grey, black, and hints of metallics. It’s a departure from the traditional French country esthetic of the neighborhood. Especially, the custom game room bar. The homeowners wanted a fun ‘industrial’ space that was far different from any other home bar they had seen before. Through several sketches, the bar design was conceptualized by senior designer, Ayca Stiffel and brought to life by two talented artisans: Alberto Bonomi and Jim Farris. It features metalwork on the foot bar, bar front, and frame all clad in Corten Steel and a beautiful walnut counter with a live edge top. The sliding doors are constructed from raw steel with brass wire mesh inserts and glide over open metal shelving for customizable storage space. Matte black finishes and brass mesh accents pair with soapstone countertops, leather barstools, brick, and glass. Porcelain floor tiles are placed in a geometric design to anchor the bar area within the game room space. Every element is unique and tailored to our client’s personal style; creating a space that is both edgy, sophisticated, and welcoming.
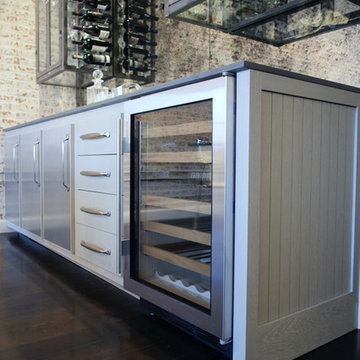
ニューヨークにある高級な中くらいなインダストリアルスタイルのおしゃれなウェット バー (I型、グレーのキャビネット、クオーツストーンカウンター、ミラータイルのキッチンパネル、フラットパネル扉のキャビネット) の写真
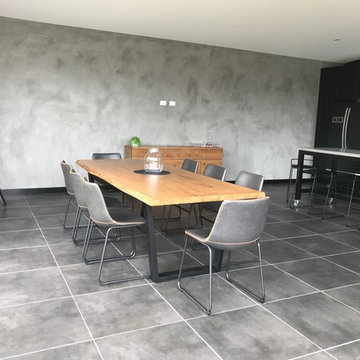
メルボルンにある高級な広いインダストリアルスタイルのおしゃれなバーカート (L型、ドロップインシンク、シェーカースタイル扉のキャビネット、黒いキャビネット、クオーツストーンカウンター、黒いキッチンパネル、セラミックタイルのキッチンパネル、磁器タイルの床、黒い床) の写真
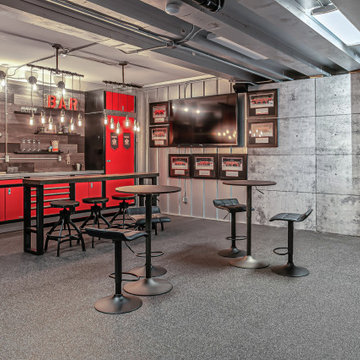
Basement Car Shop Transformed into a Mancave. Flexible panel wall with dart board is hiding electrical/mechanical switches. Backsplash has rustic planks with floating shelving to tie into the rustic bar and stools. To top off the new space, a custom kegorator was added!
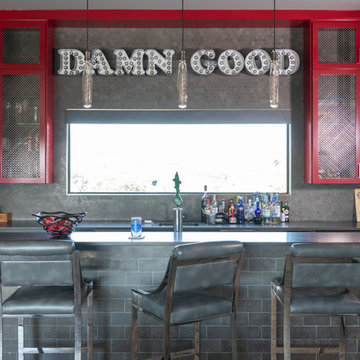
A Damn Good wet bar.
オースティンにあるお手頃価格の中くらいなインダストリアルスタイルのおしゃれな着席型バー (ll型、アンダーカウンターシンク、赤いキャビネット、クオーツストーンカウンター、グレーのキッチンパネル、セラミックタイルのキッチンパネル、無垢フローリング、グレーの床、黒いキッチンカウンター、シェーカースタイル扉のキャビネット) の写真
オースティンにあるお手頃価格の中くらいなインダストリアルスタイルのおしゃれな着席型バー (ll型、アンダーカウンターシンク、赤いキャビネット、クオーツストーンカウンター、グレーのキッチンパネル、セラミックタイルのキッチンパネル、無垢フローリング、グレーの床、黒いキッチンカウンター、シェーカースタイル扉のキャビネット) の写真
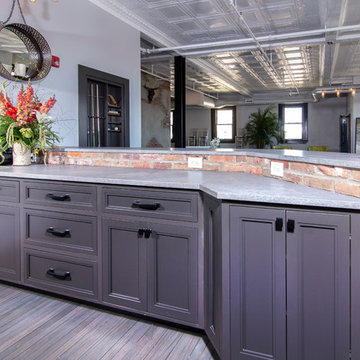
Build Method: Inset
Base cabinets: SW Black Fox
Countertop: Caesarstone Rugged Concrete
Special feature: Pool Stick storage
Ice maker panel
Bar tower cabinets: Exterior sides – Reclaimed wood
Interior: SW Black Fox with glass shelves
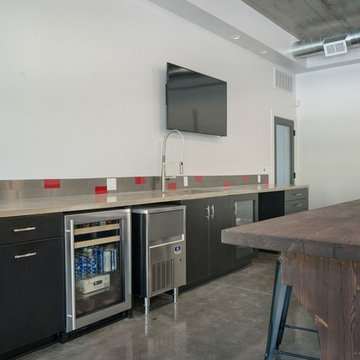
オレンジカウンティにある高級な広いインダストリアルスタイルのおしゃれなウェット バー (I型、フラットパネル扉のキャビネット、コンクリートの床、アンダーカウンターシンク、黒いキャビネット、グレーのキッチンパネル、メタルタイルのキッチンパネル、グレーの床) の写真

他の地域にあるお手頃価格の広いインダストリアルスタイルのおしゃれなウェット バー (ll型、アンダーカウンターシンク、シェーカースタイル扉のキャビネット、黒いキャビネット、珪岩カウンター、赤いキッチンパネル、レンガのキッチンパネル、淡色無垢フローリング、茶色い床、白いキッチンカウンター) の写真

Proyecto realizado por The Room Studio
Fotografías: Mauricio Fuertes
バルセロナにある中くらいなインダストリアルスタイルのおしゃれな着席型バー (コンクリートの床、グレーの床、レンガのキッチンパネル、茶色いキッチンカウンター) の写真
バルセロナにある中くらいなインダストリアルスタイルのおしゃれな着席型バー (コンクリートの床、グレーの床、レンガのキッチンパネル、茶色いキッチンカウンター) の写真
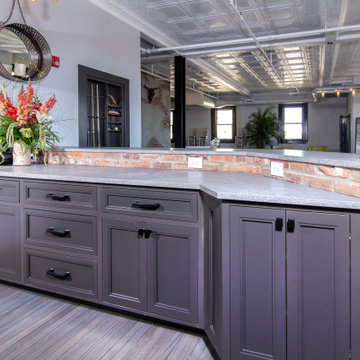
Large bar area made with reclaimed wood. The glass cabinets are also cased with the reclaimed wood. Plenty of storage with custom painted cabinets.
シャーロットにある高級な広いインダストリアルスタイルのおしゃれな着席型バー (インセット扉のキャビネット、ヴィンテージ仕上げキャビネット、コンクリートカウンター、グレーのキッチンパネル、レンガのキッチンパネル、無垢フローリング、グレーの床、グレーのキッチンカウンター) の写真
シャーロットにある高級な広いインダストリアルスタイルのおしゃれな着席型バー (インセット扉のキャビネット、ヴィンテージ仕上げキャビネット、コンクリートカウンター、グレーのキッチンパネル、レンガのキッチンパネル、無垢フローリング、グレーの床、グレーのキッチンカウンター) の写真
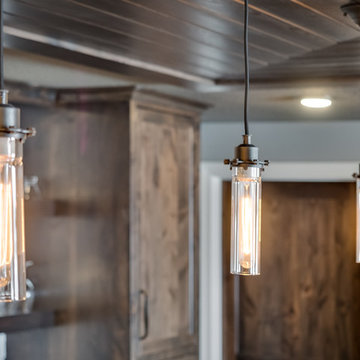
ミネアポリスにある広いインダストリアルスタイルのおしゃれな着席型バー (I型、アンダーカウンターシンク、シェーカースタイル扉のキャビネット、ヴィンテージ仕上げキャビネット、御影石カウンター、白いキッチンパネル、ボーダータイルのキッチンパネル、濃色無垢フローリング、茶色い床、白いキッチンカウンター) の写真
グレーのインダストリアルスタイルのホームバー (全タイプのキッチンパネルの素材) の写真
1