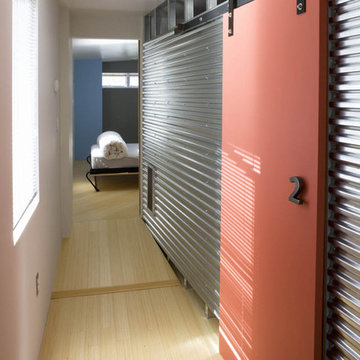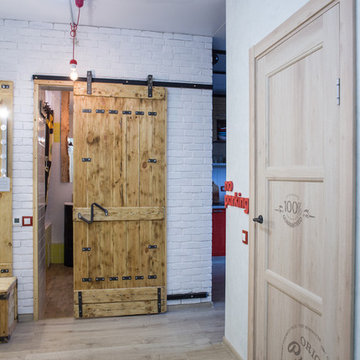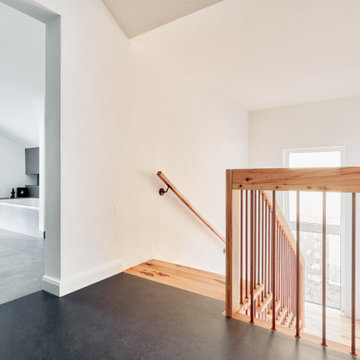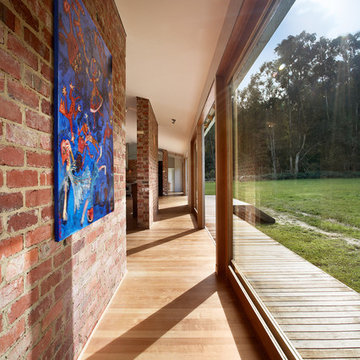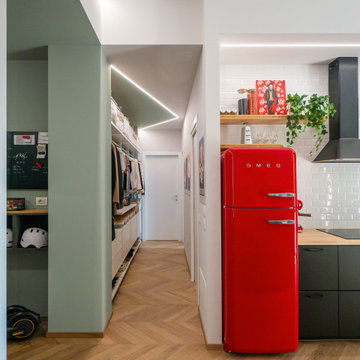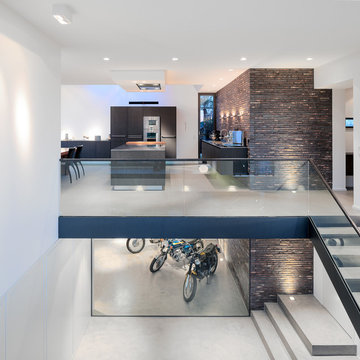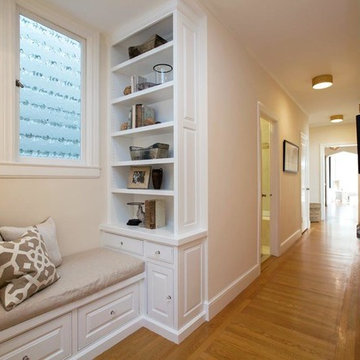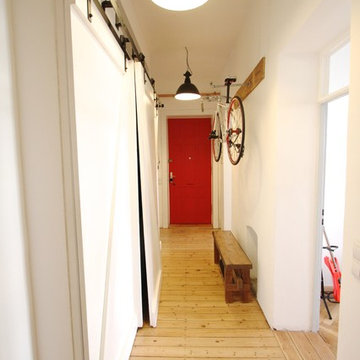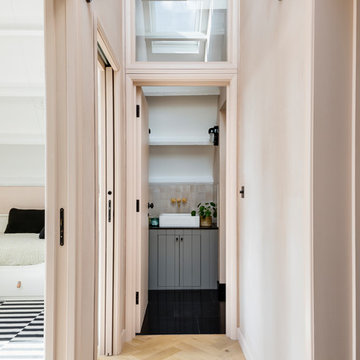インダストリアルスタイルの廊下 (ラミネートの床、淡色無垢フローリング、リノリウムの床、クッションフロア) の写真
絞り込み:
資材コスト
並び替え:今日の人気順
写真 1〜20 枚目(全 257 枚)
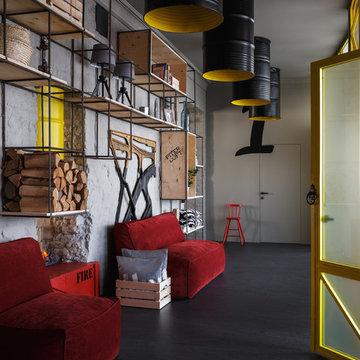
ToTaste Studio
Макс Жуков
Виктор Штефан
Фотограф: Сергей Красюк
サンクトペテルブルクにある広いインダストリアルスタイルのおしゃれな廊下 (グレーの壁、リノリウムの床、グレーの床) の写真
サンクトペテルブルクにある広いインダストリアルスタイルのおしゃれな廊下 (グレーの壁、リノリウムの床、グレーの床) の写真

By adding the wall between the Foyer and Family Room, the view to the Family Room is now beautifully framed by the black cased opening. Perforated metal wall scones flank the hallway to the right, which leads to the private bedroom suites. The relocated coat closet provides an end to the new floating fireplace, hearth and built in shelves. On the left, artwork is perfectly lit to lead visitors into the Family Room. Engineered European Oak flooring was installed. The wide plank matte finish compliments the industrial feel of the existing rough cut ceiling beams.
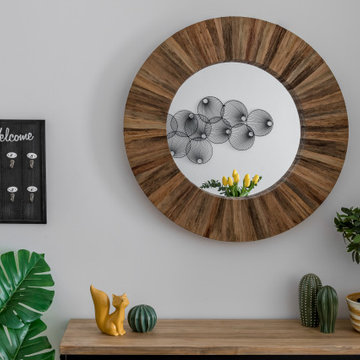
Mueble y espejo del recibidor.
他の地域にあるインダストリアルスタイルのおしゃれな廊下 (白い壁、淡色無垢フローリング、茶色い床) の写真
他の地域にあるインダストリアルスタイルのおしゃれな廊下 (白い壁、淡色無垢フローリング、茶色い床) の写真
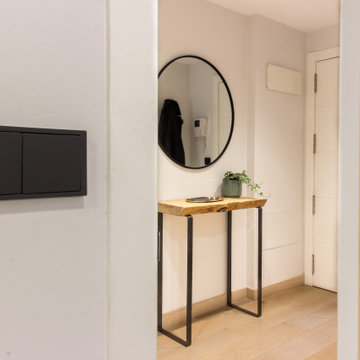
Una cuidad distribución y elección de mobiliario y complementos dieron lugar a un estilismo ideal que encajaba como un guante en el propietario. Un estilo industrial y nórdico, con toques negros que aportaban carácter pero luminoso sin olvidar la parte funcional
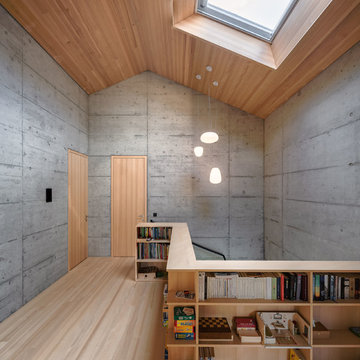
Jonathan Sage
ミュンヘンにあるインダストリアルスタイルのおしゃれな廊下 (グレーの壁、淡色無垢フローリング、ベージュの床) の写真
ミュンヘンにあるインダストリアルスタイルのおしゃれな廊下 (グレーの壁、淡色無垢フローリング、ベージュの床) の写真
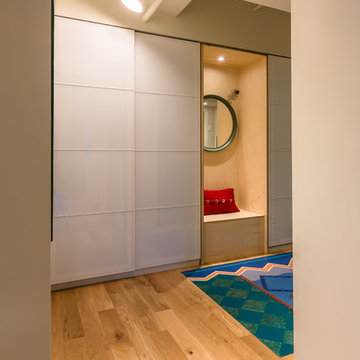
Photo: Lindsay Reid Photo
他の地域にあるインダストリアルスタイルのおしゃれな廊下 (ベージュの壁、淡色無垢フローリング) の写真
他の地域にあるインダストリアルスタイルのおしゃれな廊下 (ベージュの壁、淡色無垢フローリング) の写真
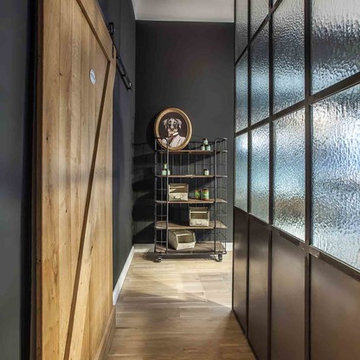
Küche im Industrial Design
Trennwand aus Stahl und Glas | Schiebetür aus Eiche
Fotos & Design © Miriam Engelkamp
ベルリンにあるお手頃価格の中くらいなインダストリアルスタイルのおしゃれな廊下 (淡色無垢フローリング、茶色い床、黒い壁) の写真
ベルリンにあるお手頃価格の中くらいなインダストリアルスタイルのおしゃれな廊下 (淡色無垢フローリング、茶色い床、黒い壁) の写真

Paul Craig
ニューヨークにある高級な広いインダストリアルスタイルのおしゃれな廊下 (淡色無垢フローリング、赤い壁、ベージュの床) の写真
ニューヨークにある高級な広いインダストリアルスタイルのおしゃれな廊下 (淡色無垢フローリング、赤い壁、ベージュの床) の写真
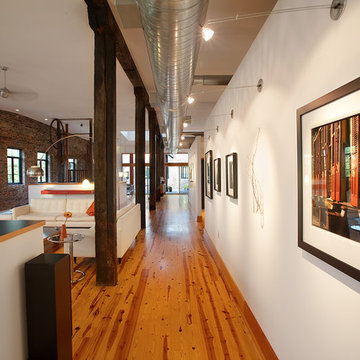
View of main hallway and living room, with art wall.
Christian Sauer Images
セントルイスにある高級な中くらいなインダストリアルスタイルのおしゃれな廊下 (白い壁、淡色無垢フローリング) の写真
セントルイスにある高級な中くらいなインダストリアルスタイルのおしゃれな廊下 (白い壁、淡色無垢フローリング) の写真
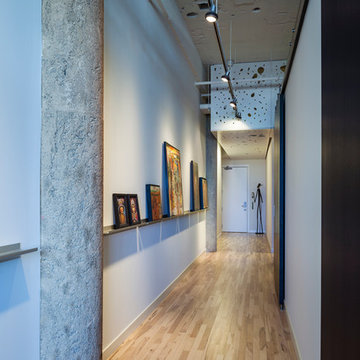
Entry Hall as Art Gallery using perforated, painted MDF panels to "hide" mechanical systems
Don Wong Photo, Inc
ミネアポリスにある高級な広いインダストリアルスタイルのおしゃれな廊下 (白い壁、淡色無垢フローリング) の写真
ミネアポリスにある高級な広いインダストリアルスタイルのおしゃれな廊下 (白い壁、淡色無垢フローリング) の写真
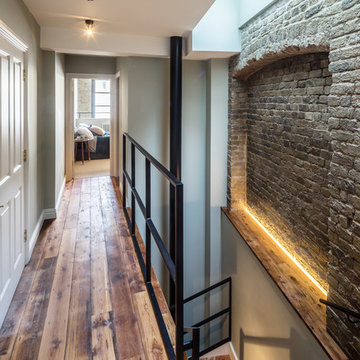
To bring this dark basement to life, we substantially raised the ceiling height and added a mezzanine. We used LED lighting on the shelves, alcoves, and beams to permit ambient mood lighting and illuminate every detail. The movement of the open space design with altering levels from the kitchen to the living space and with the materials of wood, stone, and metal, all come together and give this room its own unique identity.
インダストリアルスタイルの廊下 (ラミネートの床、淡色無垢フローリング、リノリウムの床、クッションフロア) の写真
1
