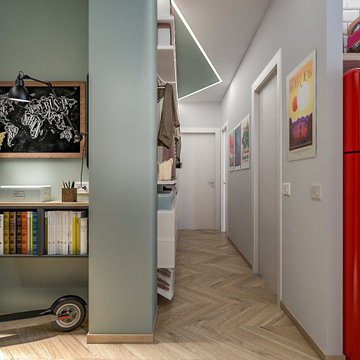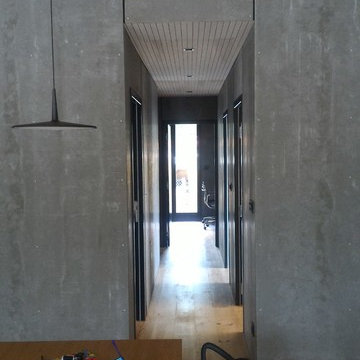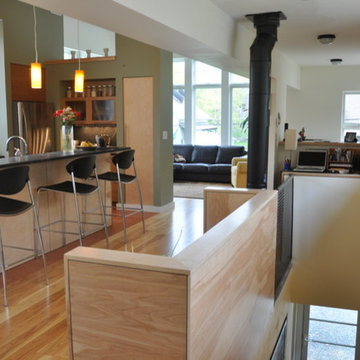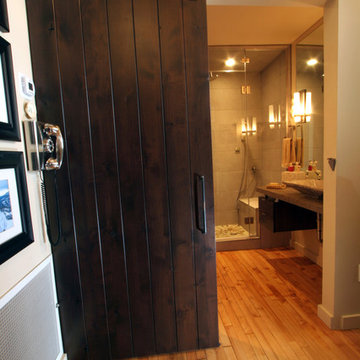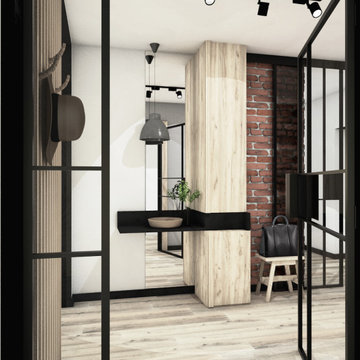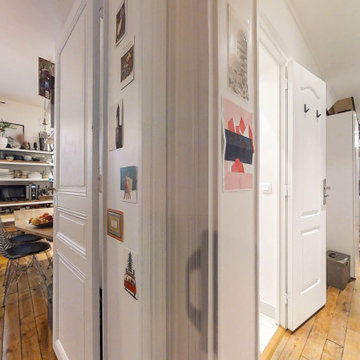小さなインダストリアルスタイルの廊下 (コルクフローリング、淡色無垢フローリング) の写真
絞り込み:
資材コスト
並び替え:今日の人気順
写真 1〜20 枚目(全 26 枚)
1/5
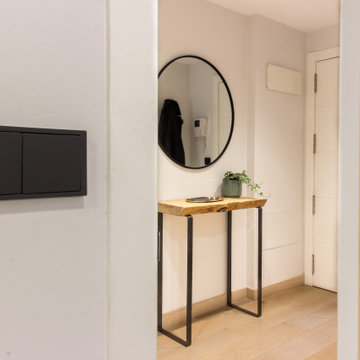
Una cuidad distribución y elección de mobiliario y complementos dieron lugar a un estilismo ideal que encajaba como un guante en el propietario. Un estilo industrial y nórdico, con toques negros que aportaban carácter pero luminoso sin olvidar la parte funcional
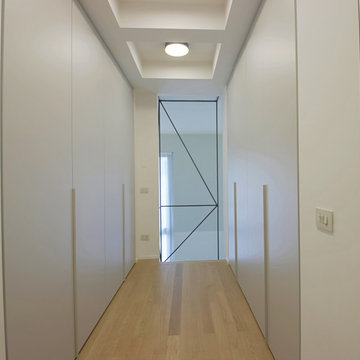
Un corridoio illuminato da lampade inserite in un controsoffitto disegnato per accoglierle. Abbiamo posizionato qui gli armadi per liberare le camere da letto.
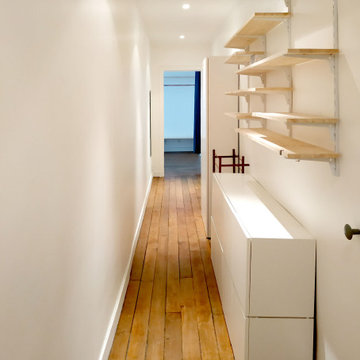
Légèreté des structures de rangements
Simplicité des volumes
レンヌにある低価格の小さなインダストリアルスタイルのおしゃれな廊下 (白い壁、淡色無垢フローリング、茶色い床) の写真
レンヌにある低価格の小さなインダストリアルスタイルのおしゃれな廊下 (白い壁、淡色無垢フローリング、茶色い床) の写真
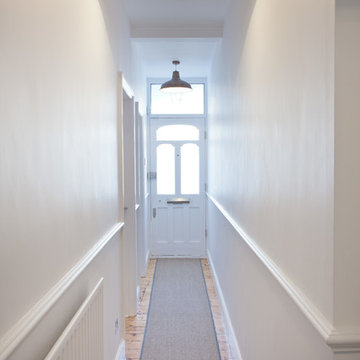
The hallway was kept plain apart from a large gilt mirror just out of shot and the copper pendants. Artwork will be added later by the client but will need to be shallow due to the narrow space. The plain unadorned finish is given texture and direction with the natural flooring and the oversized mirror opposite the bathroom.
Photography: Adam Chandler
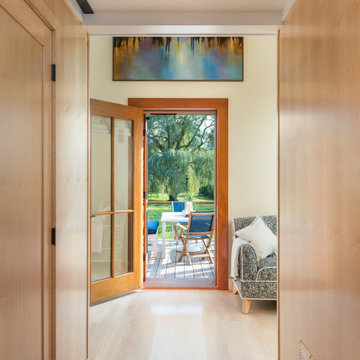
Light birdseye maple doors and paneling in the hallway below the center sleeping loft. A deck with dining and outdoor seating expands the living space in the summer months.
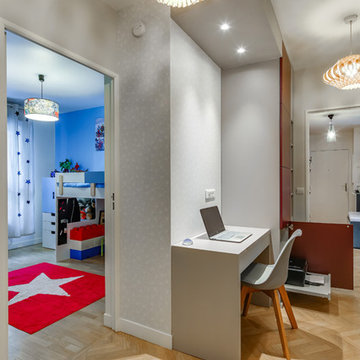
Création d’un espace bureau sur le palier des chambres, alors inexploité
Meero pour myHomeDesign
パリにあるお手頃価格の小さなインダストリアルスタイルのおしゃれな廊下 (ベージュの壁、淡色無垢フローリング) の写真
パリにあるお手頃価格の小さなインダストリアルスタイルのおしゃれな廊下 (ベージュの壁、淡色無垢フローリング) の写真
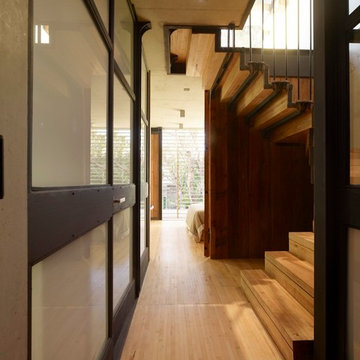
Brett Boardman
First floor hallway connecting bedrooms and a shared bathroom.
シドニーにある小さなインダストリアルスタイルのおしゃれな廊下 (淡色無垢フローリング、ベージュの床) の写真
シドニーにある小さなインダストリアルスタイルのおしゃれな廊下 (淡色無垢フローリング、ベージュの床) の写真
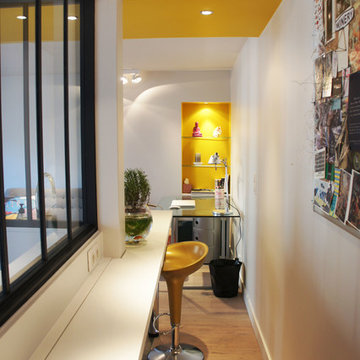
Elisabeth Christiansen
パリにあるお手頃価格の小さなインダストリアルスタイルのおしゃれな廊下 (白い壁、淡色無垢フローリング、茶色い床) の写真
パリにあるお手頃価格の小さなインダストリアルスタイルのおしゃれな廊下 (白い壁、淡色無垢フローリング、茶色い床) の写真
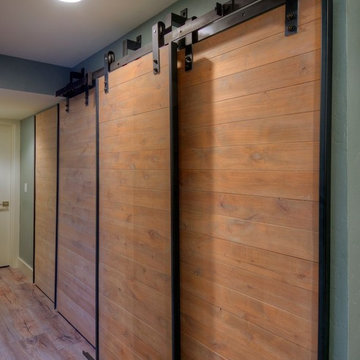
Modern Industrial Barn Doors to Hide Washer and Dryer.
A Great Solution for A Common Problem - Serves as a Piece of Art in Itself. Wood Paneling Ties in Seamlessly with Flooring. Photograph by Paul Kohlman
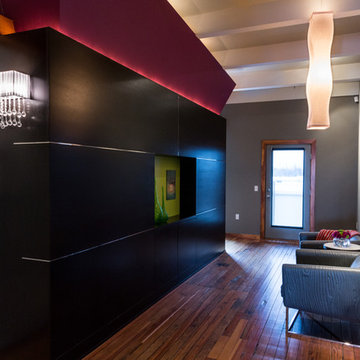
Photo credit : Deborah Walker Photography
ウィチタにある高級な小さなインダストリアルスタイルのおしゃれな廊下 (グレーの壁、淡色無垢フローリング) の写真
ウィチタにある高級な小さなインダストリアルスタイルのおしゃれな廊下 (グレーの壁、淡色無垢フローリング) の写真
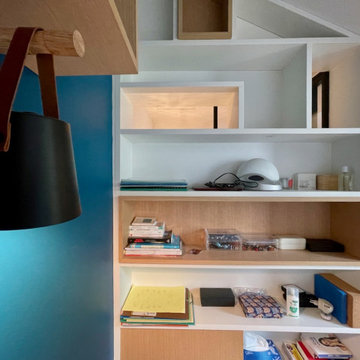
Une bibliothèque fait office de cloison entre la chambre et la cage d'escalier laissant filtrer la lumière à travers quelques niches.
Il manque quelques accessoires de déco (livres et bibelots dans la bibliothèque) pour rendre l’espace plus cosy
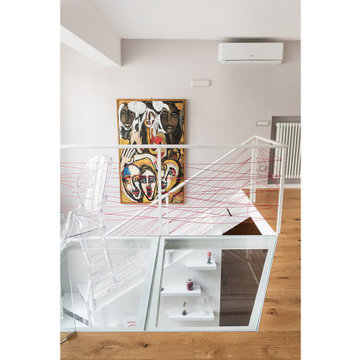
studio a vista con solaio in vetro e affaccio sul piano inferiore
ローマにある高級な小さなインダストリアルスタイルのおしゃれな廊下 (淡色無垢フローリング、ベージュの床、折り上げ天井) の写真
ローマにある高級な小さなインダストリアルスタイルのおしゃれな廊下 (淡色無垢フローリング、ベージュの床、折り上げ天井) の写真
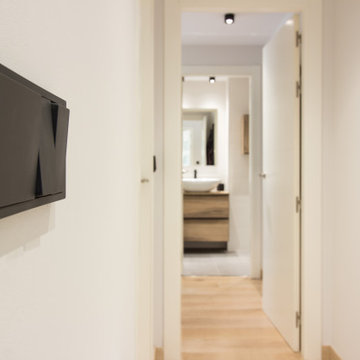
este proyecto se entiende a través de los detalles. Elegimos unos mecanismo de lujo, mate y originales que destacaban sobre la pared en blanco agrisado y que llaman la atención nada más entrar en la vivienda. Son una parte más
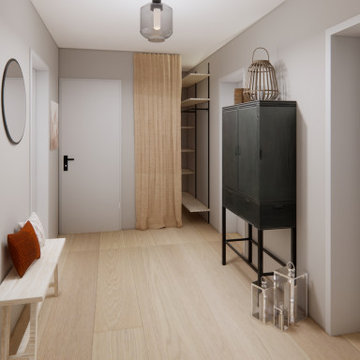
Der schmale Flur wirkt durch den hochwertigen Parkettboden wohnlich und einladend. Die Garderobe ist in eine kleinen Nische untergebracht und durch einen dekorativen Vorhang versteckt. Hellgraue Wände vergrößern den Flur.
小さなインダストリアルスタイルの廊下 (コルクフローリング、淡色無垢フローリング) の写真
1
