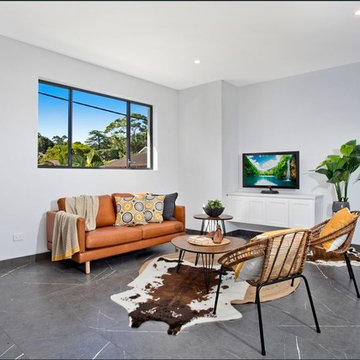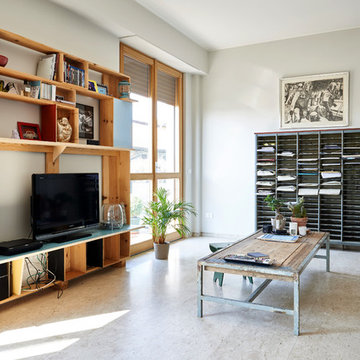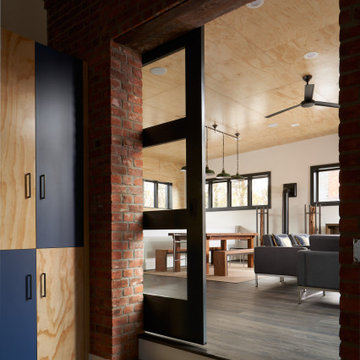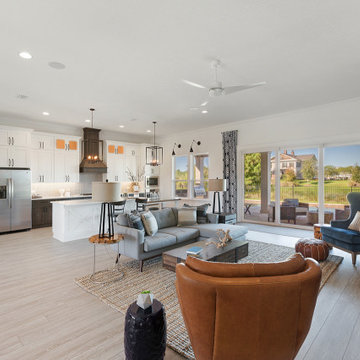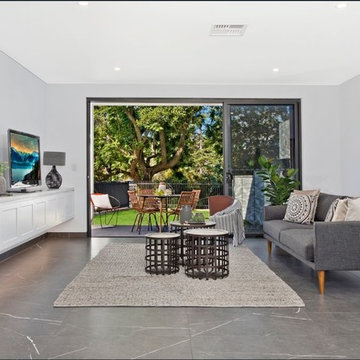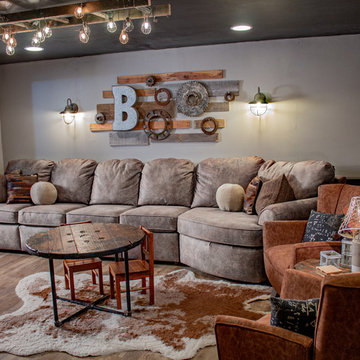インダストリアルスタイルのファミリールーム (大理石の床、クッションフロア、グレーの壁、マルチカラーの壁、白い壁) の写真
絞り込み:
資材コスト
並び替え:今日の人気順
写真 1〜20 枚目(全 45 枚)

This impressive great room features plenty of room to entertain guests. It contains a wall-mounted TV, a ribbon fireplace, two couches and chairs, an area rug and is conveniently connected to the kitchen, sunroom, dining room and other first floor rooms.

Residential Interior Design project by Camilla Molders Design
メルボルンにあるラグジュアリーな中くらいなインダストリアルスタイルのおしゃれなオープンリビング (白い壁、クッションフロア、据え置き型テレビ、グレーの床) の写真
メルボルンにあるラグジュアリーな中くらいなインダストリアルスタイルのおしゃれなオープンリビング (白い壁、クッションフロア、据え置き型テレビ、グレーの床) の写真
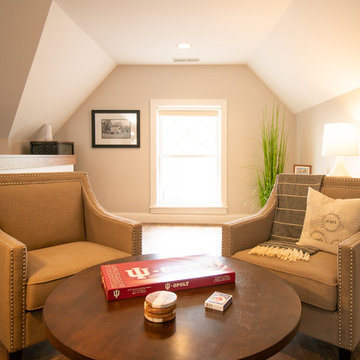
This extra nook is perfect for chatting, sipping coffee, or playing board games. The comfortable chairs grouped this way makes it an extremely inviting area for any Airbnb guests wants!
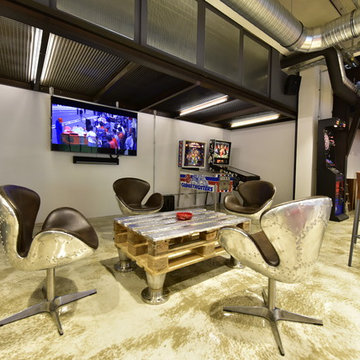
他の地域にある広いインダストリアルスタイルのおしゃれなロフトリビング (ゲームルーム、白い壁、大理石の床、暖炉なし、壁掛け型テレビ、ベージュの床) の写真
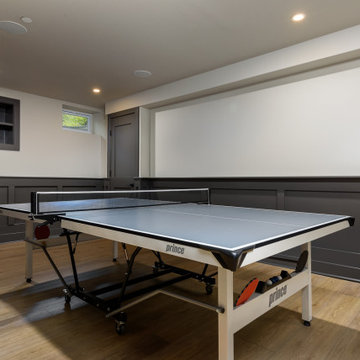
This 1600+ square foot basement was a diamond in the rough. We were tasked with keeping farmhouse elements in the design plan while implementing industrial elements. The client requested the space include a gym, ample seating and viewing area for movies, a full bar , banquette seating as well as area for their gaming tables - shuffleboard, pool table and ping pong. By shifting two support columns we were able to bury one in the powder room wall and implement two in the custom design of the bar. Custom finishes are provided throughout the space to complete this entertainers dream.
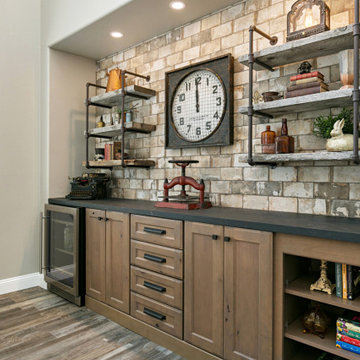
A room for family fun! By adding knotty alder storage cabinets, a rustic tile wall and a cool clock we were able to create an industrial vibe to this large game room. Billiards, darts, board games and hanging out can all happen in this newly revived space.
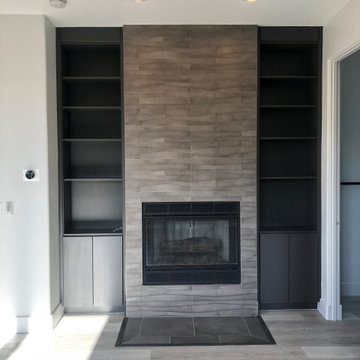
The use of high-end laminate doors and a complex grey/brown paint color have transformed dated built - in cabinets. Add in a 3D industrial-style tile to this fireplace and you have a family room you'll love for years to come.
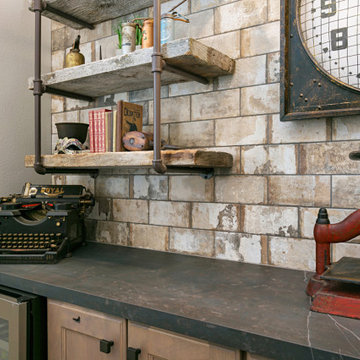
A room for family fun! By adding knotty alder storage cabinets, a rustic tile wall and a cool clock we were able to create an industrial vibe to this large game room. Billiards, darts, board games and hanging out can all happen in this newly revived space.
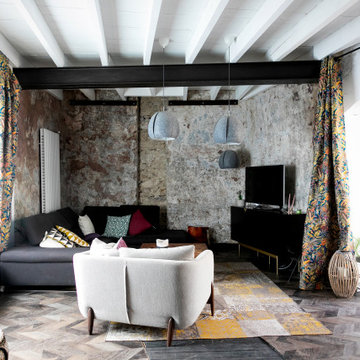
Rénovation d'une maison de maître et d'une cave viticole
他の地域にあるインダストリアルスタイルのおしゃれなファミリールーム (グレーの壁、クッションフロア、表し梁) の写真
他の地域にあるインダストリアルスタイルのおしゃれなファミリールーム (グレーの壁、クッションフロア、表し梁) の写真
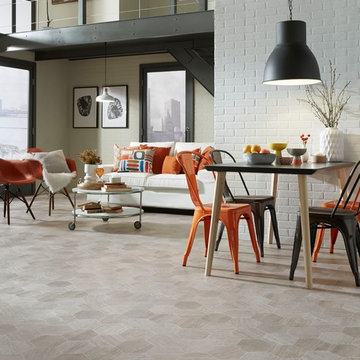
Come to DeHaan Floor Covering to see more vinyl samples!
グランドラピッズにあるインダストリアルスタイルのおしゃれなロフトリビング (白い壁、クッションフロア) の写真
グランドラピッズにあるインダストリアルスタイルのおしゃれなロフトリビング (白い壁、クッションフロア) の写真
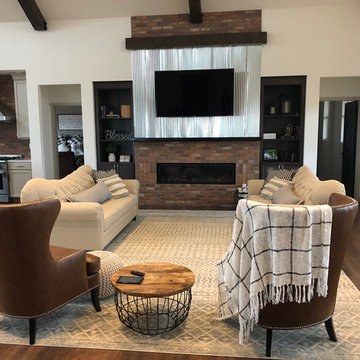
This impressive great room features plenty of room to entertain guests. It contains a wall-mounted TV, a ribbon fireplace, two couches and chairs, an area rug and is conveniently connected to the kitchen, sunroom, dining room and other first floor rooms.
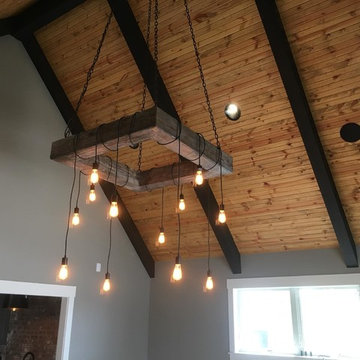
インディアナポリスにあるお手頃価格の広いインダストリアルスタイルのおしゃれな独立型ファミリールーム (ゲームルーム、グレーの壁、クッションフロア、コーナー型テレビ、茶色い床) の写真
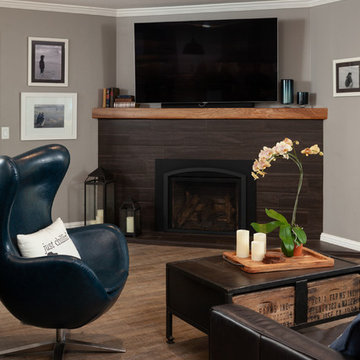
Ron Putnam
他の地域にあるラグジュアリーな広いインダストリアルスタイルのおしゃれなオープンリビング (グレーの壁、コーナー設置型暖炉、レンガの暖炉まわり、壁掛け型テレビ、茶色い床、クッションフロア) の写真
他の地域にあるラグジュアリーな広いインダストリアルスタイルのおしゃれなオープンリビング (グレーの壁、コーナー設置型暖炉、レンガの暖炉まわり、壁掛け型テレビ、茶色い床、クッションフロア) の写真

空き家になっていた店舗兼住宅を、民泊にコンバージョンした物件。1階部分です。
9人のグループで泊まることができます。
喫茶店だった部分を、ファミリーリビングに。
和室と倉庫を寝室に。予算の大半が建物のリノベーションと水回り設備にかかり、インテリアはできるだけ低コストで仕上げています。
とはいえメリハリをつけた予算バランスを心がけ、この写真の青いドアは特注品。照明やアートは低コストながら部屋のスタイルに合わせて厳選しています。
宿泊予約サイトでも人気を頂いているようです。
インダストリアルスタイルのファミリールーム (大理石の床、クッションフロア、グレーの壁、マルチカラーの壁、白い壁) の写真
1
