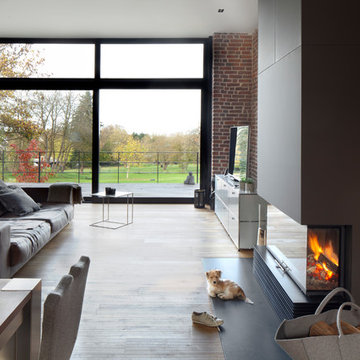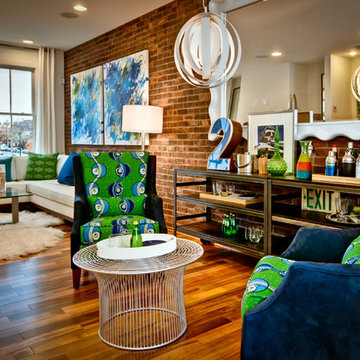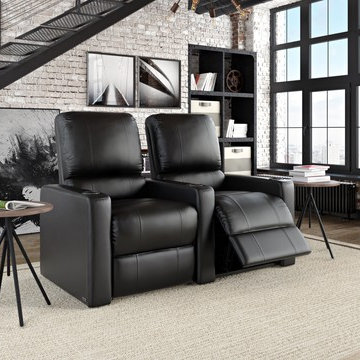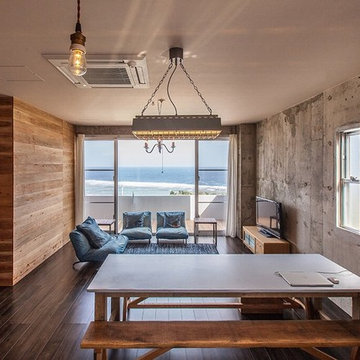インダストリアルスタイルのファミリールーム (ラミネートの床、大理石の床、無垢フローリング、ベージュの壁、マルチカラーの壁) の写真
絞り込み:
資材コスト
並び替え:今日の人気順
写真 1〜20 枚目(全 96 枚)
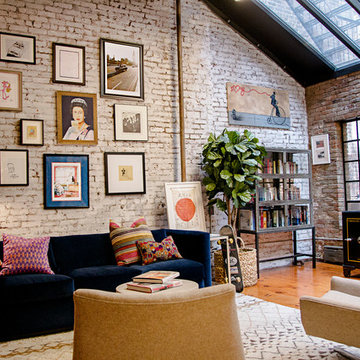
Theo Johnson
The natural light from the skylight makes this office the favorite room of the loft. Sophisticated yet comfortable.
ニューヨークにある高級な広いインダストリアルスタイルのおしゃれな独立型ファミリールーム (無垢フローリング、茶色い床、マルチカラーの壁) の写真
ニューヨークにある高級な広いインダストリアルスタイルのおしゃれな独立型ファミリールーム (無垢フローリング、茶色い床、マルチカラーの壁) の写真

Michael Stadler - Stadler Studio
シアトルにある広いインダストリアルスタイルのおしゃれなオープンリビング (ゲームルーム、無垢フローリング、壁掛け型テレビ、マルチカラーの壁) の写真
シアトルにある広いインダストリアルスタイルのおしゃれなオープンリビング (ゲームルーム、無垢フローリング、壁掛け型テレビ、マルチカラーの壁) の写真
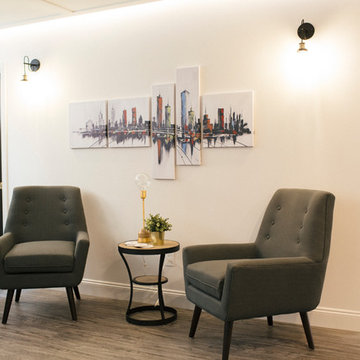
22 Greenlawn was the grand prize in Winnipeg’s 2017 HSC Hospital Millionaire Lottery. The New York lofts in Tribeca, combining industrial fixtures and pre war design, inspired this home design. The star of this home is the master suite that offers a 5-piece ensuite bath with freestanding tub and sun deck.

This energetic and inviting space offers entertainment, relaxation, quiet comfort or spirited revelry for the whole family. The fan wall proudly and safely displays treasures from favorite teams adding life and energy to the space while bringing the whole room together.
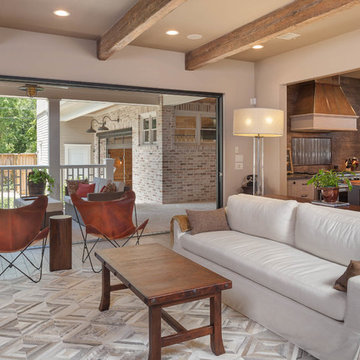
Benjamin Hill Photography
Nana Wall Glass Bifold Doors
ヒューストンにあるラグジュアリーな広いインダストリアルスタイルのおしゃれなオープンリビング (ベージュの壁、無垢フローリング、埋込式メディアウォール、茶色い床、表し梁、ベージュの天井) の写真
ヒューストンにあるラグジュアリーな広いインダストリアルスタイルのおしゃれなオープンリビング (ベージュの壁、無垢フローリング、埋込式メディアウォール、茶色い床、表し梁、ベージュの天井) の写真
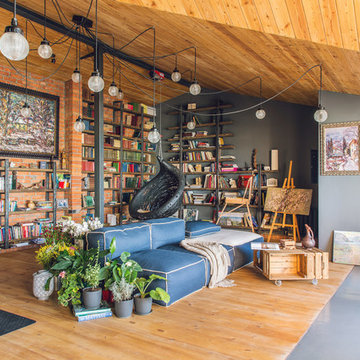
Михаил Чекалов
他の地域にあるインダストリアルスタイルのおしゃれな独立型ファミリールーム (ライブラリー、無垢フローリング、マルチカラーの壁、マルチカラーの床、青いソファ) の写真
他の地域にあるインダストリアルスタイルのおしゃれな独立型ファミリールーム (ライブラリー、無垢フローリング、マルチカラーの壁、マルチカラーの床、青いソファ) の写真
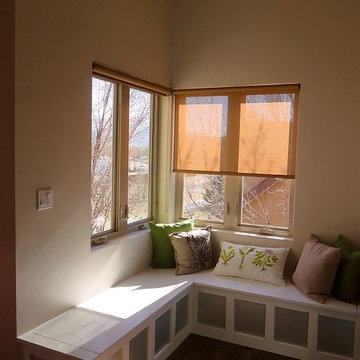
The reading nook of this Carbondale CO home built by DM Neuman Construction Co, includes a built-in custom bench that opens for extra storage.
デンバーにあるお手頃価格の小さなインダストリアルスタイルのおしゃれなロフトリビング (ベージュの壁、無垢フローリング) の写真
デンバーにあるお手頃価格の小さなインダストリアルスタイルのおしゃれなロフトリビング (ベージュの壁、無垢フローリング) の写真
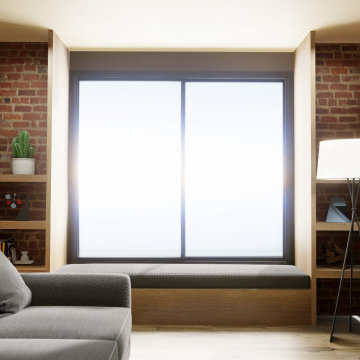
Zona de estar: sofá en esquina, pared forrada de ladrillo, puerta oculta de paso al baño, bancada encajada en mueble hacia la terraza.
他の地域にある中くらいなインダストリアルスタイルのおしゃれなオープンリビング (マルチカラーの壁、ラミネートの床、横長型暖炉、壁掛け型テレビ、茶色い床) の写真
他の地域にある中くらいなインダストリアルスタイルのおしゃれなオープンリビング (マルチカラーの壁、ラミネートの床、横長型暖炉、壁掛け型テレビ、茶色い床) の写真
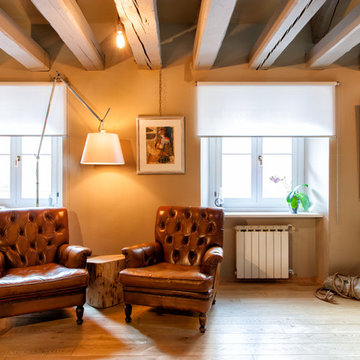
reading area - Metroarea
他の地域にある低価格の中くらいなインダストリアルスタイルのおしゃれなロフトリビング (ベージュの壁、無垢フローリング) の写真
他の地域にある低価格の中くらいなインダストリアルスタイルのおしゃれなロフトリビング (ベージュの壁、無垢フローリング) の写真
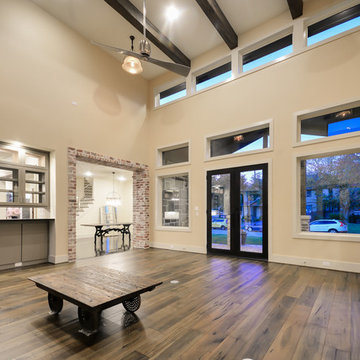
View of double height Great Room showing open-concept kitchen and dining room beyond.
ヒューストンにある高級な巨大なインダストリアルスタイルのおしゃれなオープンリビング (ホームバー、無垢フローリング、標準型暖炉、レンガの暖炉まわり、ベージュの壁) の写真
ヒューストンにある高級な巨大なインダストリアルスタイルのおしゃれなオープンリビング (ホームバー、無垢フローリング、標準型暖炉、レンガの暖炉まわり、ベージュの壁) の写真
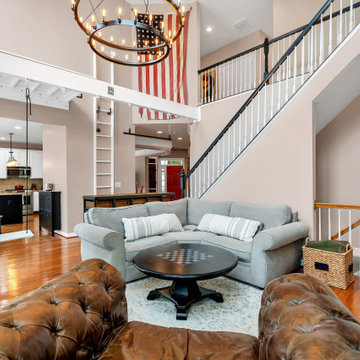
Family room with custom large screen TV mount, loft hangout, swing, and obstacle course mount system. This area has become the all around gathering area for the family.
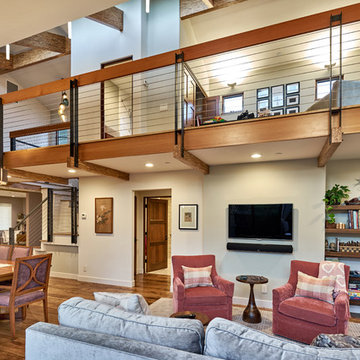
Palo Alto midcentury Coastwise tract home remodeled as a contemporary two story with open loft. Clerestory windows over the loft let in light.
Focusing on sustainability, green materials and designed for aging in place, the home took on an industrial style, with exposed engineered parallam lumber and black steel accents.
Photo: Mark Pinkerton vi360
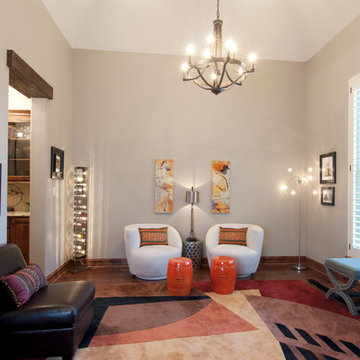
C.J. White Photography
ダラスにある中くらいなインダストリアルスタイルのおしゃれなオープンリビング (ベージュの壁、無垢フローリング、暖炉なし) の写真
ダラスにある中くらいなインダストリアルスタイルのおしゃれなオープンリビング (ベージュの壁、無垢フローリング、暖炉なし) の写真
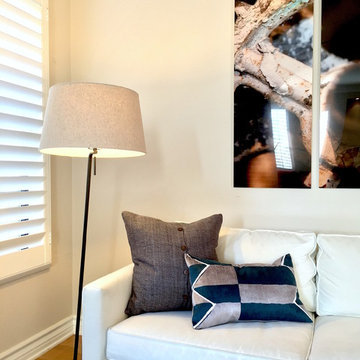
Kristen Collins
ロサンゼルスにある高級な小さなインダストリアルスタイルのおしゃれなオープンリビング (ベージュの壁、無垢フローリング、暖炉なし、内蔵型テレビ) の写真
ロサンゼルスにある高級な小さなインダストリアルスタイルのおしゃれなオープンリビング (ベージュの壁、無垢フローリング、暖炉なし、内蔵型テレビ) の写真
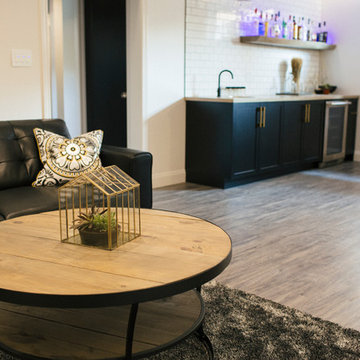
22 Greenlawn was the grand prize in Winnipeg’s 2017 HSC Hospital Millionaire Lottery. The New York lofts in Tribeca, combining industrial fixtures and pre war design, inspired this home design. The star of this home is the master suite that offers a 5-piece ensuite bath with freestanding tub and sun deck.
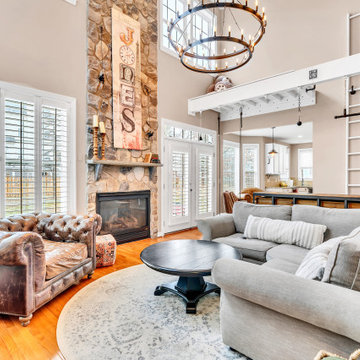
Family room with custom large screen TV mount, loft hangout, swing, and obstacle course mount system. This area has become the all around gathering area for the family.
インダストリアルスタイルのファミリールーム (ラミネートの床、大理石の床、無垢フローリング、ベージュの壁、マルチカラーの壁) の写真
1
