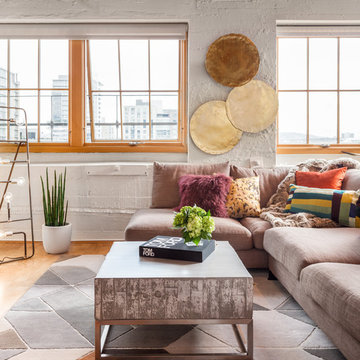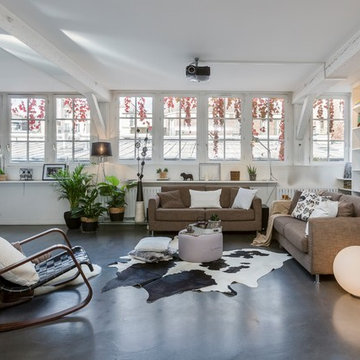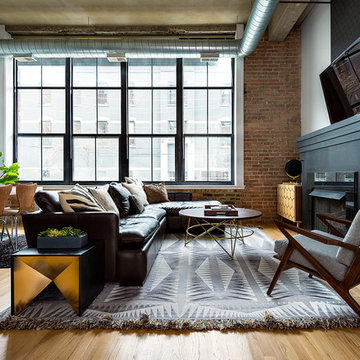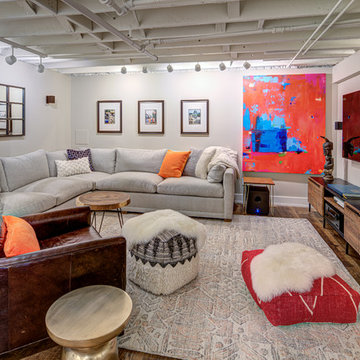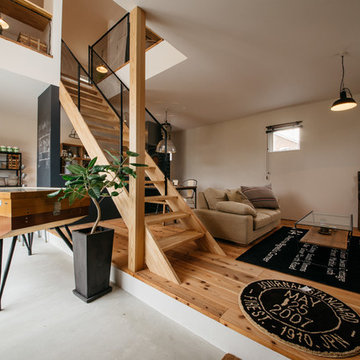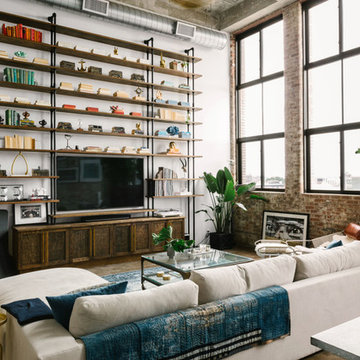インダストリアルスタイルのファミリールーム (コンクリートの床、大理石の床、無垢フローリング、緑の壁、マルチカラーの壁、白い壁) の写真
絞り込み:
資材コスト
並び替え:今日の人気順
写真 1〜20 枚目(全 322 枚)
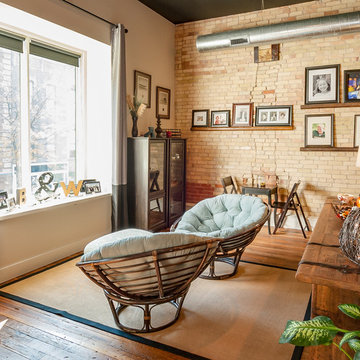
6000 sq. ft. eclectic downtown condo, right on the Kalamazoo Mall.
Photo By Kristian Walker
グランドラピッズにあるインダストリアルスタイルのおしゃれなファミリールーム (白い壁、無垢フローリング、テレビなし) の写真
グランドラピッズにあるインダストリアルスタイルのおしゃれなファミリールーム (白い壁、無垢フローリング、テレビなし) の写真
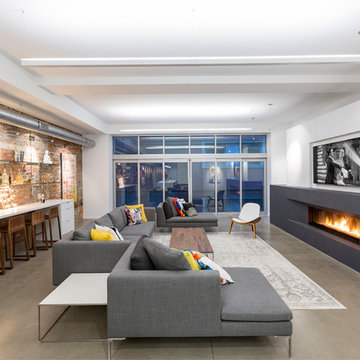
McAlpin Loft- Living Room
RVP Photography
シンシナティにあるインダストリアルスタイルのおしゃれなファミリールーム (白い壁、コンクリートの床、横長型暖炉、壁掛け型テレビ、グレーの床) の写真
シンシナティにあるインダストリアルスタイルのおしゃれなファミリールーム (白い壁、コンクリートの床、横長型暖炉、壁掛け型テレビ、グレーの床) の写真

Greg Hadley
ワシントンD.C.にある高級な広いインダストリアルスタイルのおしゃれなファミリールーム (据え置き型テレビ、白い壁、無垢フローリング、暖炉なし) の写真
ワシントンD.C.にある高級な広いインダストリアルスタイルのおしゃれなファミリールーム (据え置き型テレビ、白い壁、無垢フローリング、暖炉なし) の写真

After extensive residential re-developments in the surrounding area, the property had become landlocked inside a courtyard, difficult to access and in need of a full refurbishment. Limited access through a gated entrance made it difficult for large vehicles to enter the site and the close proximity of neighbours made it important to limit disruption where possible.
Complex negotiations were required to gain a right of way for access and to reinstate services across third party land requiring an excavated 90m trench as well as planning permission for the building’s new use. This added to the logistical complexities of renovating a historical building with major structural problems on a difficult site. Reduced access required a kit of parts that were fabricated off site, with each component small and light enough for two people to carry through the courtyard.
Working closely with a design engineer, a series of complex structural interventions were implemented to minimise visible structure within the double height space. Embedding steel A-frame trusses with cable rod connections and a high-level perimeter ring beam with concrete corner bonders hold the original brick envelope together and support the recycled slate roof.
The interior of the house has been designed with an industrial feel for modern, everyday living. Taking advantage of a stepped profile in the envelope, the kitchen sits flush, carved into the double height wall. The black marble splash back and matched oak veneer door fronts combine with the spruce panelled staircase to create moments of contrasting materiality.
With space at a premium and large numbers of vacant plots and undeveloped sites across London, this sympathetic conversion has transformed an abandoned building into a double height light-filled house that improves the fabric of the surrounding site and brings life back to a neglected corner of London.
Interior Stylist: Emma Archer
Photographer: Rory Gardiner

Toby Scott
サンシャインコーストにあるお手頃価格の中くらいなインダストリアルスタイルのおしゃれなロフトリビング (マルチカラーの壁、コンクリートの床、薪ストーブ、コンクリートの暖炉まわり、壁掛け型テレビ) の写真
サンシャインコーストにあるお手頃価格の中くらいなインダストリアルスタイルのおしゃれなロフトリビング (マルチカラーの壁、コンクリートの床、薪ストーブ、コンクリートの暖炉まわり、壁掛け型テレビ) の写真

Lindsay Long Photography
他の地域にある広いインダストリアルスタイルのおしゃれなオープンリビング (ゲームルーム、白い壁、コンクリートの床、暖炉なし、壁掛け型テレビ、グレーの床) の写真
他の地域にある広いインダストリアルスタイルのおしゃれなオープンリビング (ゲームルーム、白い壁、コンクリートの床、暖炉なし、壁掛け型テレビ、グレーの床) の写真
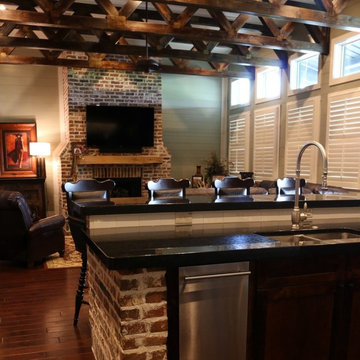
View of Great Room From Kitchen
ヒューストンにある高級な広いインダストリアルスタイルのおしゃれなオープンリビング (緑の壁、無垢フローリング、標準型暖炉、レンガの暖炉まわり、壁掛け型テレビ) の写真
ヒューストンにある高級な広いインダストリアルスタイルのおしゃれなオープンリビング (緑の壁、無垢フローリング、標準型暖炉、レンガの暖炉まわり、壁掛け型テレビ) の写真
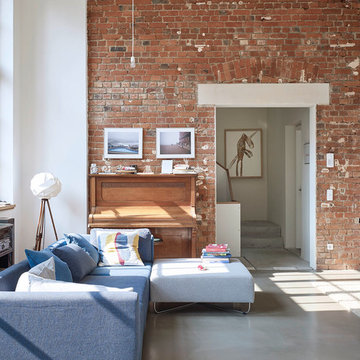
lichtdurchfluteter Wohnbereich
__ Foto: MIchael Moser
ライプツィヒにある高級な中くらいなインダストリアルスタイルのおしゃれなファミリールーム (ミュージックルーム、白い壁、コンクリートの床、青いソファ) の写真
ライプツィヒにある高級な中くらいなインダストリアルスタイルのおしゃれなファミリールーム (ミュージックルーム、白い壁、コンクリートの床、青いソファ) の写真
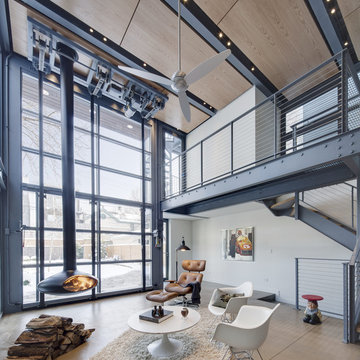
The addition is a two story space evoking the typology of an orangery - a glass enclosed structure used as a conservatory, common in England where the owners have lived. Evan Thomas Photography
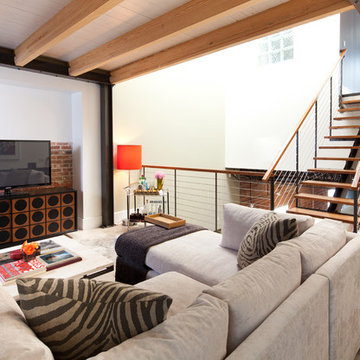
Photos by Julie Soefer
ヒューストンにあるインダストリアルスタイルのおしゃれなロフトリビング (白い壁、コンクリートの床) の写真
ヒューストンにあるインダストリアルスタイルのおしゃれなロフトリビング (白い壁、コンクリートの床) の写真
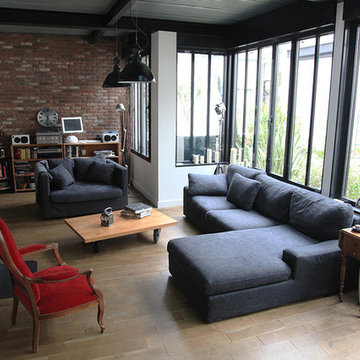
photos réalisées par Aurélien Caron / ARSEDIVISION
パリにあるお手頃価格の中くらいなインダストリアルスタイルのおしゃれなオープンリビング (白い壁、無垢フローリング) の写真
パリにあるお手頃価格の中くらいなインダストリアルスタイルのおしゃれなオープンリビング (白い壁、無垢フローリング) の写真
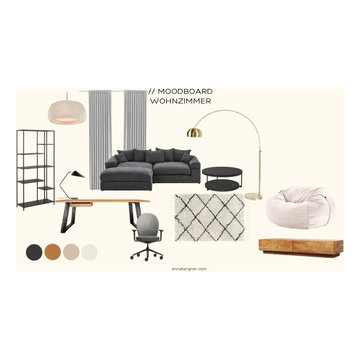
maskulines Design
ライプツィヒにあるお手頃価格の中くらいなインダストリアルスタイルのおしゃれな独立型ファミリールーム (白い壁、無垢フローリング、据え置き型テレビ、茶色い床) の写真
ライプツィヒにあるお手頃価格の中くらいなインダストリアルスタイルのおしゃれな独立型ファミリールーム (白い壁、無垢フローリング、据え置き型テレビ、茶色い床) の写真
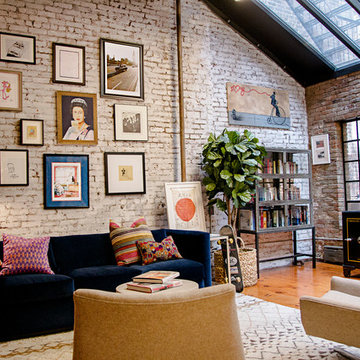
Theo Johnson
The natural light from the skylight makes this office the favorite room of the loft. Sophisticated yet comfortable.
ニューヨークにある高級な広いインダストリアルスタイルのおしゃれな独立型ファミリールーム (無垢フローリング、茶色い床、マルチカラーの壁) の写真
ニューヨークにある高級な広いインダストリアルスタイルのおしゃれな独立型ファミリールーム (無垢フローリング、茶色い床、マルチカラーの壁) の写真
インダストリアルスタイルのファミリールーム (コンクリートの床、大理石の床、無垢フローリング、緑の壁、マルチカラーの壁、白い壁) の写真
1
