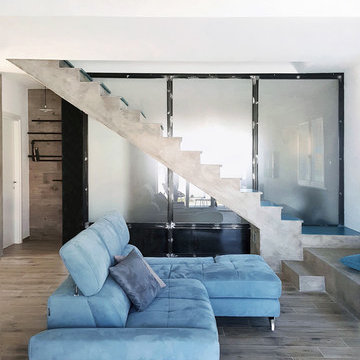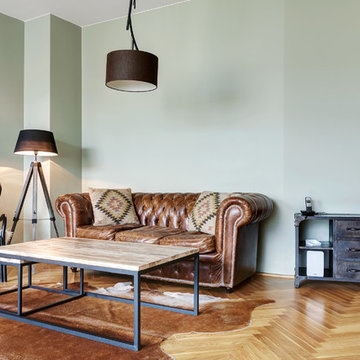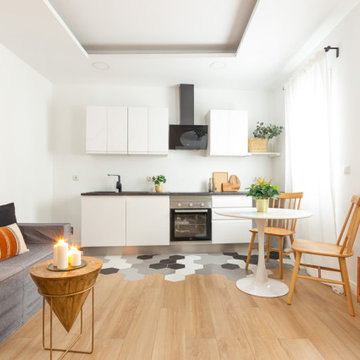白いインダストリアルスタイルのファミリールーム (無垢フローリング、茶色い床) の写真
絞り込み:
資材コスト
並び替え:今日の人気順
写真 1〜20 枚目(全 24 枚)
1/5
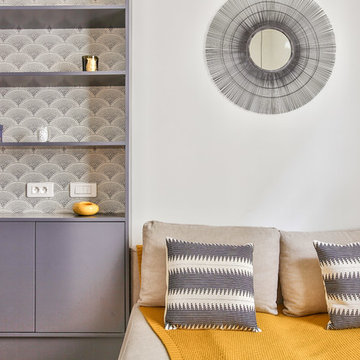
Un joli espace salon en alcôve entouré d'une bibliothèque sur-mesure anthracite, fermée en partie basse, ouverte avec étagères en partie haute, avec un fond de papier peint. Alcôve centrée par un joli miroir-soleil en métal.
https://www.nevainteriordesign.com/
Liens Magazines :
Houzz
https://www.houzz.fr/ideabooks/97017180/list/couleur-d-hiver-le-jaune-curry-epice-la-decoration
Castorama
https://www.18h39.fr/articles/9-conseils-de-pro-pour-rendre-un-appartement-en-rez-de-chaussee-lumineux.html
Maison Créative
http://www.maisoncreative.com/transformer/amenager/comment-amenager-lespace-sous-une-mezzanine-9753
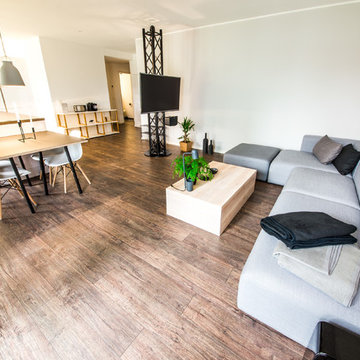
Modern Industrial Minimal - picture by Pascal Faßbender
ベルリンにある中くらいなインダストリアルスタイルのおしゃれなオープンリビング (グレーの壁、無垢フローリング、暖炉なし、壁掛け型テレビ、茶色い床) の写真
ベルリンにある中くらいなインダストリアルスタイルのおしゃれなオープンリビング (グレーの壁、無垢フローリング、暖炉なし、壁掛け型テレビ、茶色い床) の写真
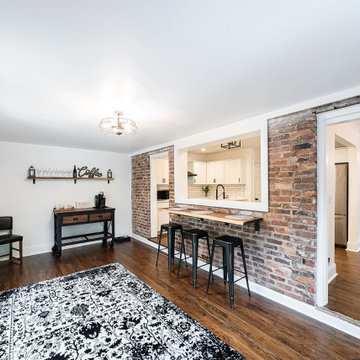
We transformed an old porch addition into a flex space which is curently used as a coffe/wine room for relaxing, working, or drinking wine. Fabulous live edge breakfast bar with metals stools overlooking kitchen/dining/family room. Hardwood floors stained in provincial, walls painted in Sherwin Williams Pure White
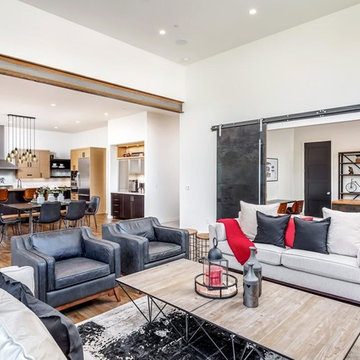
Linear gas fireplace with custom 12'6" solid pour concrete hearth, concrete mantle and tile surround. Structural beam in steel provides function & industrial design element. Custom 8' x 4' blackened steel barn doors separate the family room from multi-purpose office / craft room.
Photography by Ruum Media.
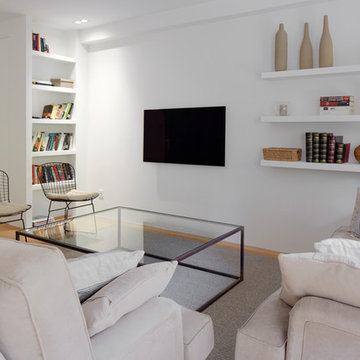
Proyecto integral llevado a cabo por el equipo de Kökdeco - Cocina & Baño
他の地域にある高級な広いインダストリアルスタイルのおしゃれなオープンリビング (ライブラリー、白い壁、無垢フローリング、暖炉なし、壁掛け型テレビ、茶色い床) の写真
他の地域にある高級な広いインダストリアルスタイルのおしゃれなオープンリビング (ライブラリー、白い壁、無垢フローリング、暖炉なし、壁掛け型テレビ、茶色い床) の写真
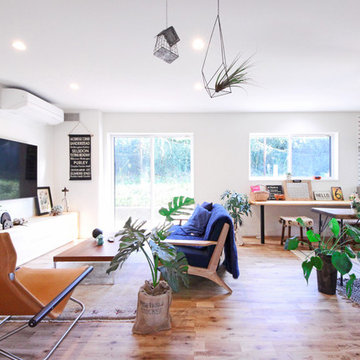
地中熱+太陽光+卓越風+空気+水などの自然の恵みを最大限利用するのが『鳥居建設21』の“ゆとりスタイルの家”の特徴。空気は水蒸気を多く含むと暖かく感じ、少ないと涼しく感じられる。このことを利用し、家自体が呼吸し水蒸気をコントロールする工夫を施している。また真冬の暖房や熱源機からの排熱利用や、吹抜けの大空間に卓越風を利用した真夏の熱気抜き対策などにより四季を通して快適な住空間を実現。高性能フィルターで花粉や粉塵も除去でき空気も新鮮だ。燃料代が超高騰している今だからこそ、超高性能な断熱、気密を重視し、さらに自然の恵みを最大限利用することで、健康で長生きできる創意工夫を施した超低燃費な住環境づくりをご提案できる。モデルルーム見学&家づくり相談会希望の方は、是非一度、お電話・メールにてお問合わせを。
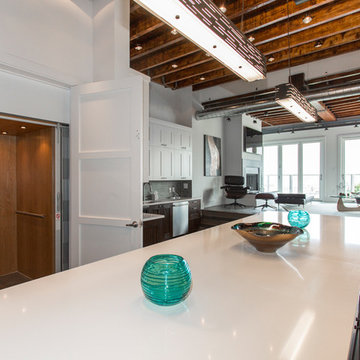
Despite the billion-dollar views, premium homes are scant atop the Palisades. When the designer set out to create the perfect Palisades aerie, complete with a private pool, it proved to be quiet the undertaking. This property is situated just behind the cliff's edge with fantastic views, but equally as many challenges. After nearly three years of arduous renovations and improvements, it's now a sophisticated retreat with modern, industrial finishes throughout. Without a doubt, the crowning achievement of this spectacular renovation is the 10 foot by 12 foot stainless steel pool and hot tub situated on the roof.
The 2017 Global Choice ARDA goes to
Dixon Projects
Designer: Dixon Projects
From: New York, New York
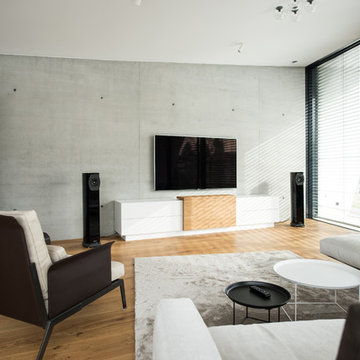
シュトゥットガルトにある中くらいなインダストリアルスタイルのおしゃれな独立型ファミリールーム (グレーの壁、無垢フローリング、標準型暖炉、壁掛け型テレビ、茶色い床) の写真
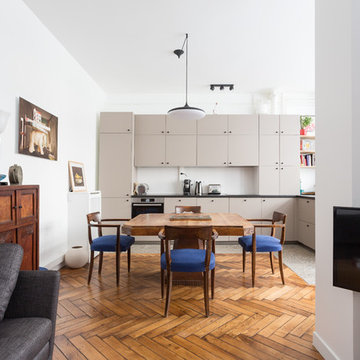
Transformer un ancien atelier en appartement. Les enfants ayant tous quitté la maison, Corina et son mari ont décidé de revenir sur Paris et d’habiter une surface plus petite. Nos clients ont fait l’acquistion d’anciens ateliers très lumineux. Ces derniers servaient jusqu’alors de bureau, il nous a fallu repenser entièrement l’aménagement pour rendre la surface habitable et conviviale.
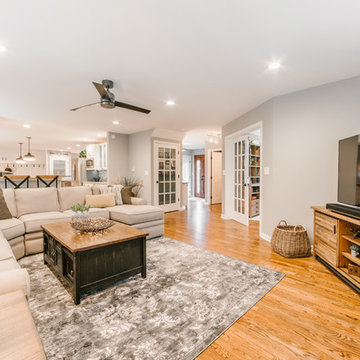
Ryan Ocasio
シカゴにある中くらいなインダストリアルスタイルのおしゃれなオープンリビング (グレーの壁、無垢フローリング、茶色い床) の写真
シカゴにある中くらいなインダストリアルスタイルのおしゃれなオープンリビング (グレーの壁、無垢フローリング、茶色い床) の写真
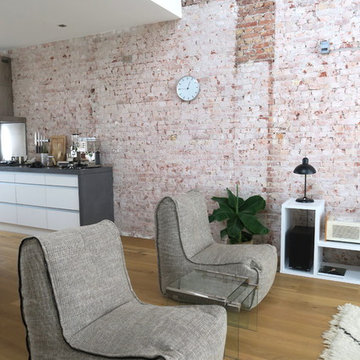
Der Wohnbereich von unten. Bei den zwei Sitzen handelt es sich um einen 2-Sitzer der per Reißverschluss verbunden werden kann. Die Steinwand und die super hohe Decke machen den Raum einzigartig.
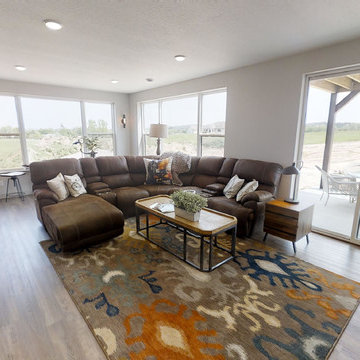
他の地域にある広いインダストリアルスタイルのおしゃれなオープンリビング (グレーの壁、無垢フローリング、横長型暖炉、石材の暖炉まわり、埋込式メディアウォール、茶色い床) の写真
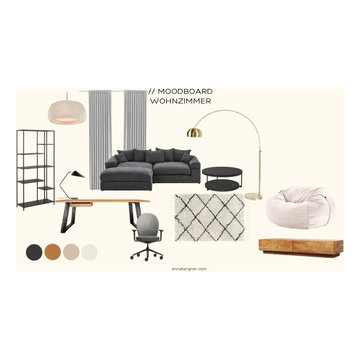
maskulines Design
ライプツィヒにあるお手頃価格の中くらいなインダストリアルスタイルのおしゃれな独立型ファミリールーム (白い壁、無垢フローリング、据え置き型テレビ、茶色い床) の写真
ライプツィヒにあるお手頃価格の中くらいなインダストリアルスタイルのおしゃれな独立型ファミリールーム (白い壁、無垢フローリング、据え置き型テレビ、茶色い床) の写真
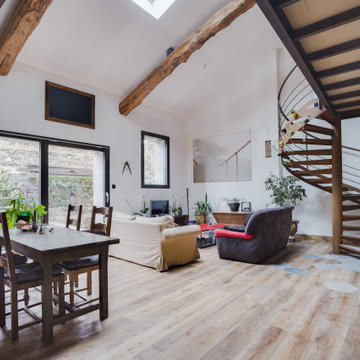
Les jeunes propriétaires de cette maison située idéalement au cœur d'un village des monts du lyonnais ont confié leur projet de rénovation à l'agence La Maison Des Travaux Lyon Ouest. Leur objectif : faire travailler des artisans locaux et des entreprises spécialistes de leur corps de métier pour une parfaite maîtrise technique et un travail dans les règles de l'art.
Les travaux pour cette maison ont duré environ 6 mois pour la réhabilitation complète des 3 niveaux, 7 entreprises partenaires La Maison Des Travaux sont intervenues pour ce projet.
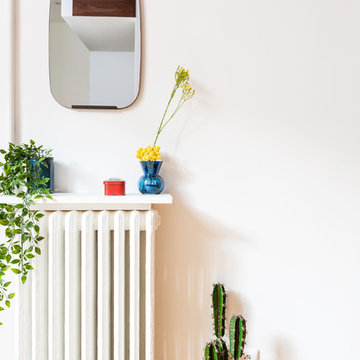
Le joli salon du studio ! Avec son radiateur ancien considéré comme une cheminée avec sa tablette le couvrant et son miroir fumé rétro au-dessus, il amène du charme et du cosy à l'ensemble.
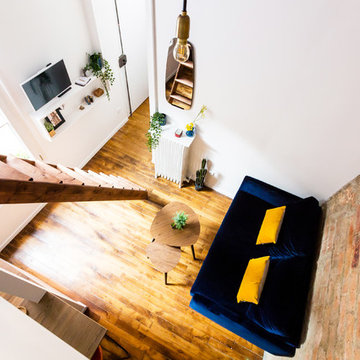
Vue imprenable depuis la mezzanine ! Un joli salon sur fond de mur brique, son canapé en face de sa télévision, un coin effet cheminée avec ce radiateur recouvert d'une tablette et d'un miroir ; l'ensemble accessible grâce à cette échelle en bois amovible !
白いインダストリアルスタイルのファミリールーム (無垢フローリング、茶色い床) の写真
1
