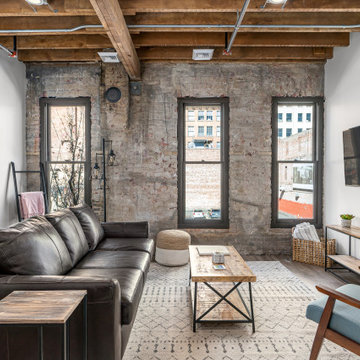中くらいなインダストリアルスタイルのファミリールーム (全タイプの天井の仕上げ) の写真
絞り込み:
資材コスト
並び替え:今日の人気順
写真 1〜20 枚目(全 42 枚)
1/4

パリにあるお手頃価格の中くらいなインダストリアルスタイルのおしゃれなファミリールーム (赤い壁、コンクリートの床、暖炉なし、グレーの床、表し梁、レンガ壁) の写真

他の地域にあるラグジュアリーな中くらいなインダストリアルスタイルのおしゃれなオープンリビング (黒い壁、無垢フローリング、両方向型暖炉、金属の暖炉まわり、内蔵型テレビ、ベージュの床、板張り天井) の写真

他の地域にある高級な中くらいなインダストリアルスタイルのおしゃれなロフトリビング (白い壁、無垢フローリング、標準型暖炉、コンクリートの暖炉まわり、茶色い床、表し梁、レンガ壁) の写真
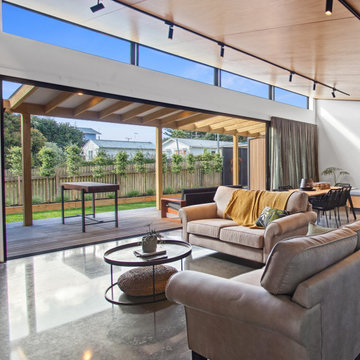
Massive sliding stacker doors between the family/dining room and deck.
他の地域にある中くらいなインダストリアルスタイルのおしゃれなオープンリビング (コンクリートの床、グレーの床、三角天井、板張り壁、白い壁) の写真
他の地域にある中くらいなインダストリアルスタイルのおしゃれなオープンリビング (コンクリートの床、グレーの床、三角天井、板張り壁、白い壁) の写真
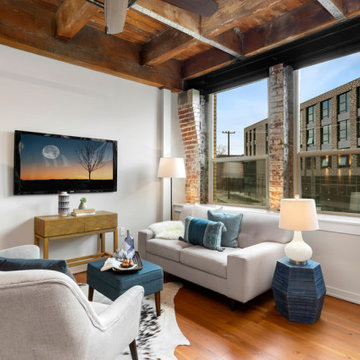
Transitional living room decor. with blue accents in an industrial Seattle condo.
シアトルにある中くらいなインダストリアルスタイルのおしゃれなファミリールーム (白い壁、無垢フローリング、茶色い床、板張り天井) の写真
シアトルにある中くらいなインダストリアルスタイルのおしゃれなファミリールーム (白い壁、無垢フローリング、茶色い床、板張り天井) の写真
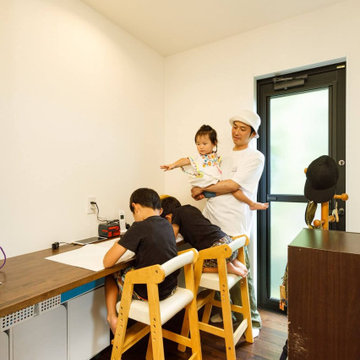
キッチンの脇には、子どもたちの勉強コーナーにもなる、多目的カウンターを設置。リビングからも程よく見える位置にあり、子供たちも安心感に包まれながら勉強ができます。
東京都下にある高級な中くらいなインダストリアルスタイルのおしゃれなファミリールーム (白い壁、濃色無垢フローリング、暖炉なし、テレビなし、茶色い床、クロスの天井、壁紙、白い天井) の写真
東京都下にある高級な中くらいなインダストリアルスタイルのおしゃれなファミリールーム (白い壁、濃色無垢フローリング、暖炉なし、テレビなし、茶色い床、クロスの天井、壁紙、白い天井) の写真
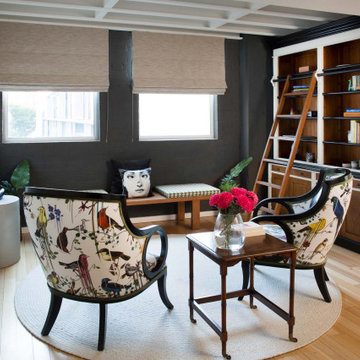
From little things, big things grow. This project originated with a request for a custom sofa. It evolved into decorating and furnishing the entire lower floor of an urban apartment. The distinctive building featured industrial origins and exposed metal framed ceilings. Part of our brief was to address the unfinished look of the ceiling, while retaining the soaring height. The solution was to box out the trimmers between each beam, strengthening the visual impact of the ceiling without detracting from the industrial look or ceiling height.
We also enclosed the void space under the stairs to create valuable storage and completed a full repaint to round out the building works. A textured stone paint in a contrasting colour was applied to the external brick walls to soften the industrial vibe. Floor rugs and window treatments added layers of texture and visual warmth. Custom designed bookshelves were created to fill the double height wall in the lounge room.
With the success of the living areas, a kitchen renovation closely followed, with a brief to modernise and consider functionality. Keeping the same footprint, we extended the breakfast bar slightly and exchanged cupboards for drawers to increase storage capacity and ease of access. During the kitchen refurbishment, the scope was again extended to include a redesign of the bathrooms, laundry and powder room.
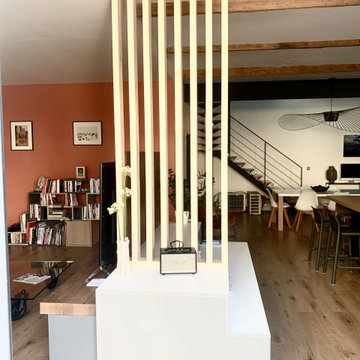
他の地域にある高級な中くらいなインダストリアルスタイルのおしゃれなオープンリビング (ベージュの壁、淡色無垢フローリング、テレビなし、ベージュの床、表し梁) の写真
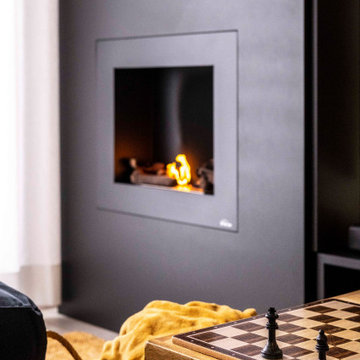
¿Qué es la arquitectura sino el escenario para desarrollar los momentos de la vida?
バルセロナにあるお手頃価格の中くらいなインダストリアルスタイルのおしゃれなロフトリビング (白い壁、ラミネートの床、薪ストーブ、金属の暖炉まわり、内蔵型テレビ、グレーの床、表し梁、レンガ壁) の写真
バルセロナにあるお手頃価格の中くらいなインダストリアルスタイルのおしゃれなロフトリビング (白い壁、ラミネートの床、薪ストーブ、金属の暖炉まわり、内蔵型テレビ、グレーの床、表し梁、レンガ壁) の写真
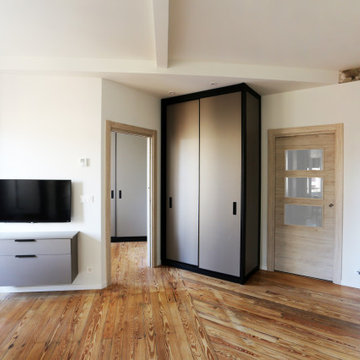
Creamos un interiorismo en el que, a través del diseño de sus elementos, de la recuperación de los materiales originales y del control de sus proporciones se percibe como un único espacio diáfano en el que la luz natural está presente en cada lugar.
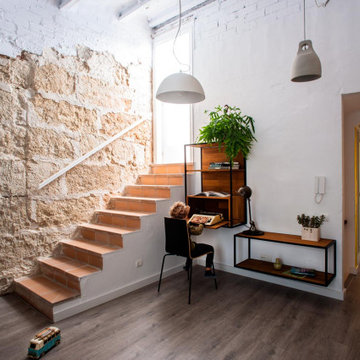
Salón, sala de juego o de estudios en la primera planta. Entre las dos habitaciones y desde donde se sube a la última planta.
他の地域にある低価格の中くらいなインダストリアルスタイルのおしゃれなロフトリビング (ライブラリー、白い壁、濃色無垢フローリング、表し梁) の写真
他の地域にある低価格の中くらいなインダストリアルスタイルのおしゃれなロフトリビング (ライブラリー、白い壁、濃色無垢フローリング、表し梁) の写真
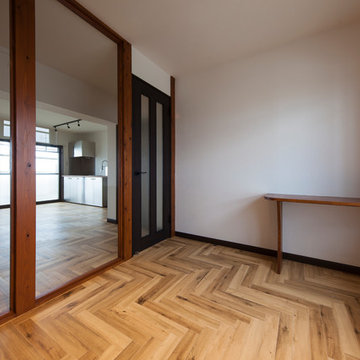
リビングとお部屋の仕切り壁はガラスで、お部屋が広く見えます
他の地域にある高級な中くらいなインダストリアルスタイルのおしゃれなファミリールーム (白い壁、ベージュの床、クロスの天井、壁紙、白い天井) の写真
他の地域にある高級な中くらいなインダストリアルスタイルのおしゃれなファミリールーム (白い壁、ベージュの床、クロスの天井、壁紙、白い天井) の写真
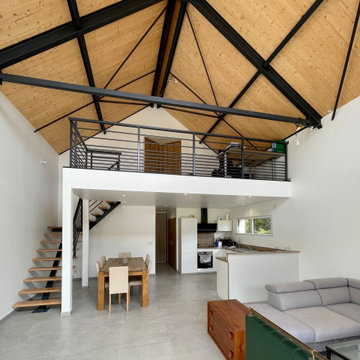
Réhabilitation d’un ancien garage industriel à Nuits-Saint-Georges en maison.
La charpente métallique à été conservée, et la couverture déposée puis isolée.
Au rez-de-chaussée se situent un séjour/cuisine, puis une chambre, une salle de bain et des WC.
La haute hauteur sous toiture a permis de réaliser un étage comprenant deux chambres et une mezzanine sur deux tiers de la maison.
La conservation de la double hauteur sur le dernier tiers permet de donner une grande respiration au salon, et de disposer de grandes baies avec un superbe ensoleillement.
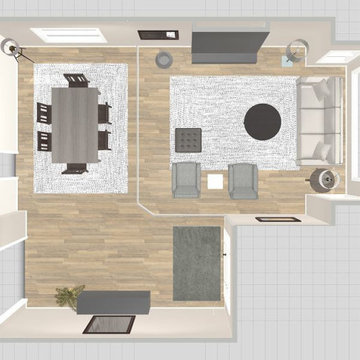
Floor Plan
フェニックスにある中くらいなインダストリアルスタイルのおしゃれなオープンリビング (白い壁、セラミックタイルの床、標準型暖炉、タイルの暖炉まわり、テレビなし、ベージュの床、三角天井) の写真
フェニックスにある中くらいなインダストリアルスタイルのおしゃれなオープンリビング (白い壁、セラミックタイルの床、標準型暖炉、タイルの暖炉まわり、テレビなし、ベージュの床、三角天井) の写真
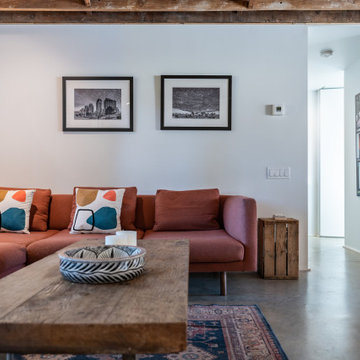
This home's basement was repurposed into the main living area of the home, with kitchen, dining, family room and full bathroom on one level. A sunken patio was created for added living space.
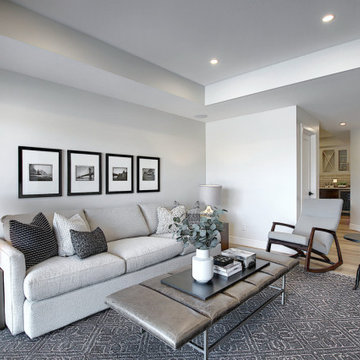
Basement Common Area
カルガリーにあるお手頃価格の中くらいなインダストリアルスタイルのおしゃれなオープンリビング (グレーの壁、クッションフロア、暖炉なし、据え置き型テレビ、マルチカラーの床、折り上げ天井) の写真
カルガリーにあるお手頃価格の中くらいなインダストリアルスタイルのおしゃれなオープンリビング (グレーの壁、クッションフロア、暖炉なし、据え置き型テレビ、マルチカラーの床、折り上げ天井) の写真
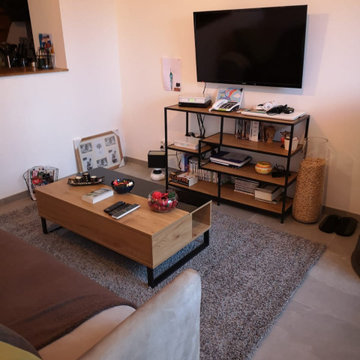
他の地域にあるお手頃価格の中くらいなインダストリアルスタイルのおしゃれな独立型ファミリールーム (白い壁、セラミックタイルの床、薪ストーブ、金属の暖炉まわり、壁掛け型テレビ、グレーの床、表し梁) の写真
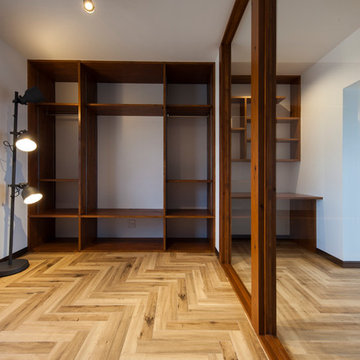
壁には、デスク、本棚や飾り棚に使えるデザイン性のある造作棚、クローゼット、収納もオリジナルで、ヘリンボーンの床に合うおしゃれな仕上がり
他の地域にある高級な中くらいなインダストリアルスタイルのおしゃれなファミリールーム (白い壁、ベージュの床、クロスの天井、壁紙、白い天井) の写真
他の地域にある高級な中くらいなインダストリアルスタイルのおしゃれなファミリールーム (白い壁、ベージュの床、クロスの天井、壁紙、白い天井) の写真
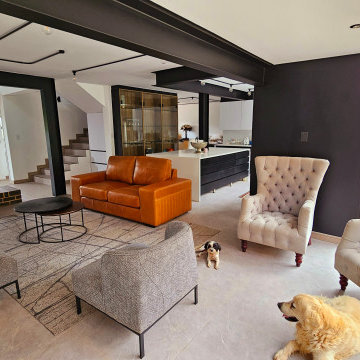
Open plan family room joined with kitchen
他の地域にある中くらいなインダストリアルスタイルのおしゃれなオープンリビング (黒い壁、磁器タイルの床、両方向型暖炉、レンガの暖炉まわり、グレーの床、表し梁) の写真
他の地域にある中くらいなインダストリアルスタイルのおしゃれなオープンリビング (黒い壁、磁器タイルの床、両方向型暖炉、レンガの暖炉まわり、グレーの床、表し梁) の写真
中くらいなインダストリアルスタイルのファミリールーム (全タイプの天井の仕上げ) の写真
1
