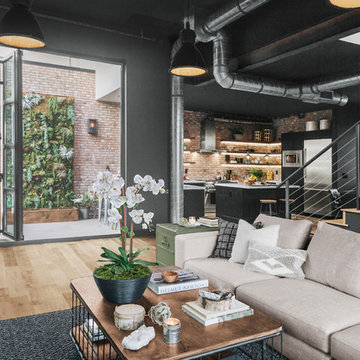高級なインダストリアルスタイルのファミリールーム (黒い壁、茶色い壁、緑の壁、マルチカラーの壁) の写真
絞り込み:
資材コスト
並び替え:今日の人気順
写真 1〜20 枚目(全 42 枚)

living room transformation. industrial style.
photo by Gerard Garcia
ニューヨークにある高級な中くらいなインダストリアルスタイルのおしゃれなオープンリビング (ゲームルーム、セラミックタイルの床、横長型暖炉、コンクリートの暖炉まわり、壁掛け型テレビ、マルチカラーの壁、黒い床) の写真
ニューヨークにある高級な中くらいなインダストリアルスタイルのおしゃれなオープンリビング (ゲームルーム、セラミックタイルの床、横長型暖炉、コンクリートの暖炉まわり、壁掛け型テレビ、マルチカラーの壁、黒い床) の写真
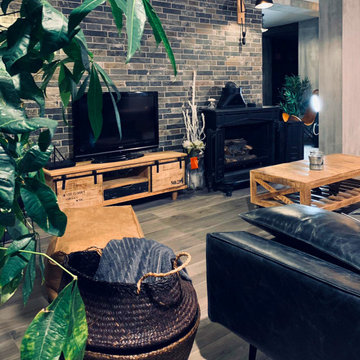
ローマにある高級な中くらいなインダストリアルスタイルのおしゃれなオープンリビング (マルチカラーの壁、磁器タイルの床、薪ストーブ、埋込式メディアウォール、グレーの床) の写真
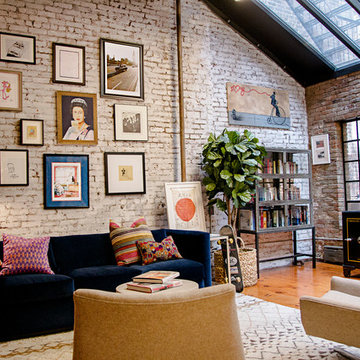
Theo Johnson
The natural light from the skylight makes this office the favorite room of the loft. Sophisticated yet comfortable.
ニューヨークにある高級な広いインダストリアルスタイルのおしゃれな独立型ファミリールーム (無垢フローリング、茶色い床、マルチカラーの壁) の写真
ニューヨークにある高級な広いインダストリアルスタイルのおしゃれな独立型ファミリールーム (無垢フローリング、茶色い床、マルチカラーの壁) の写真

Photography by Eduard Hueber / archphoto
North and south exposures in this 3000 square foot loft in Tribeca allowed us to line the south facing wall with two guest bedrooms and a 900 sf master suite. The trapezoid shaped plan creates an exaggerated perspective as one looks through the main living space space to the kitchen. The ceilings and columns are stripped to bring the industrial space back to its most elemental state. The blackened steel canopy and blackened steel doors were designed to complement the raw wood and wrought iron columns of the stripped space. Salvaged materials such as reclaimed barn wood for the counters and reclaimed marble slabs in the master bathroom were used to enhance the industrial feel of the space.
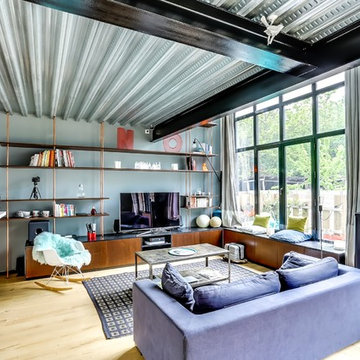
Atelier G plus K
パリにある高級な中くらいなインダストリアルスタイルのおしゃれなファミリールーム (淡色無垢フローリング、据え置き型テレビ、ライブラリー、マルチカラーの壁) の写真
パリにある高級な中くらいなインダストリアルスタイルのおしゃれなファミリールーム (淡色無垢フローリング、据え置き型テレビ、ライブラリー、マルチカラーの壁) の写真
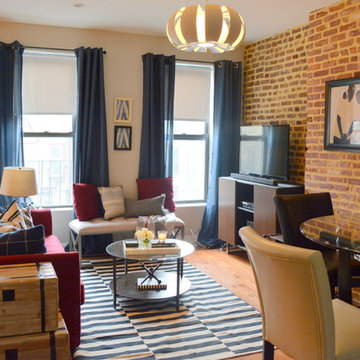
ニューヨークにある高級な中くらいなインダストリアルスタイルのおしゃれな独立型ファミリールーム (マルチカラーの壁、淡色無垢フローリング、暖炉なし、据え置き型テレビ、茶色い床) の写真
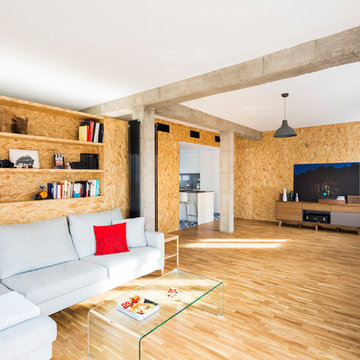
Cristina Beltrán fotografías
他の地域にある高級な広いインダストリアルスタイルのおしゃれなオープンリビング (無垢フローリング、暖炉なし、据え置き型テレビ、茶色い壁) の写真
他の地域にある高級な広いインダストリアルスタイルのおしゃれなオープンリビング (無垢フローリング、暖炉なし、据え置き型テレビ、茶色い壁) の写真
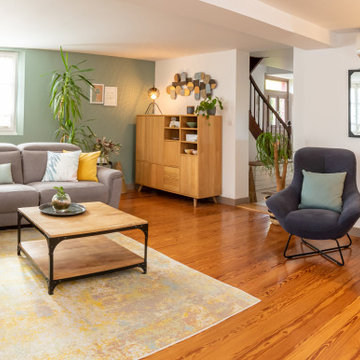
Le style industriel par touche apporte du caractère à la pièce et les coloris se rapportant à la nature comme le vert et le gris apportent chaleur et intemporalité.
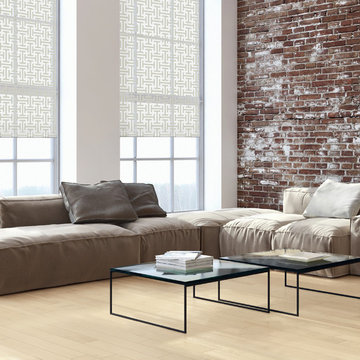
マイアミにある高級な中くらいなインダストリアルスタイルのおしゃれな独立型ファミリールーム (茶色い壁、淡色無垢フローリング、暖炉なし、テレビなし、ベージュの床) の写真
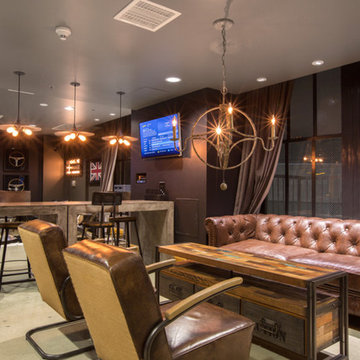
サンフランシスコにある高級な巨大なインダストリアルスタイルのおしゃれなオープンリビング (茶色い壁、壁掛け型テレビ、コンクリートの床、ホームバー、グレーの床) の写真
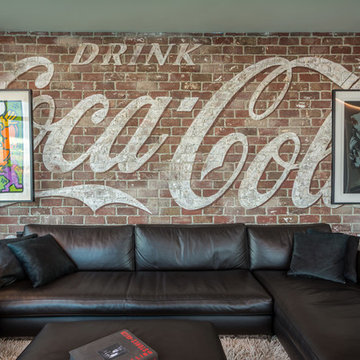
we added this brick wall and had it custom painted to look like a vintage building sign.
photo by Gerard Garcia
Custom painted by Andrew Tedesco
ニューヨークにある高級な中くらいなインダストリアルスタイルのおしゃれなオープンリビング (ゲームルーム、セラミックタイルの床、横長型暖炉、コンクリートの暖炉まわり、壁掛け型テレビ、マルチカラーの壁、黒い床) の写真
ニューヨークにある高級な中くらいなインダストリアルスタイルのおしゃれなオープンリビング (ゲームルーム、セラミックタイルの床、横長型暖炉、コンクリートの暖炉まわり、壁掛け型テレビ、マルチカラーの壁、黒い床) の写真
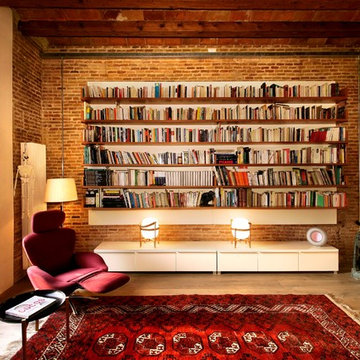
Juli Capella-Natalia Tubella
バルセロナにある高級な中くらいなインダストリアルスタイルのおしゃれなオープンリビング (無垢フローリング、ライブラリー、茶色い壁、暖炉なし) の写真
バルセロナにある高級な中くらいなインダストリアルスタイルのおしゃれなオープンリビング (無垢フローリング、ライブラリー、茶色い壁、暖炉なし) の写真
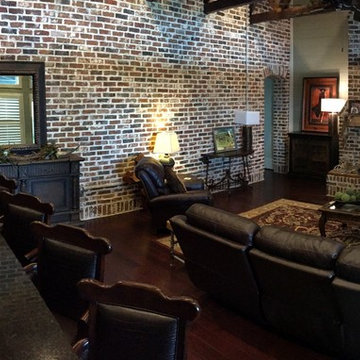
Wide angle view of great room and kitchen island
ヒューストンにある高級な広いインダストリアルスタイルのおしゃれなオープンリビング (緑の壁、無垢フローリング、標準型暖炉、レンガの暖炉まわり、壁掛け型テレビ) の写真
ヒューストンにある高級な広いインダストリアルスタイルのおしゃれなオープンリビング (緑の壁、無垢フローリング、標準型暖炉、レンガの暖炉まわり、壁掛け型テレビ) の写真
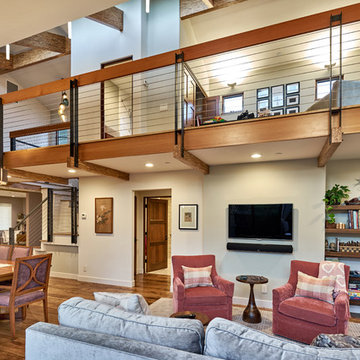
Palo Alto midcentury Coastwise tract home remodeled as a contemporary two story with open loft. Clerestory windows over the loft let in light.
Focusing on sustainability, green materials and designed for aging in place, the home took on an industrial style, with exposed engineered parallam lumber and black steel accents.
Photo: Mark Pinkerton vi360
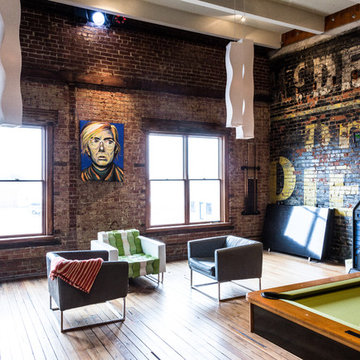
Photo credit : Deborah Walker Photography
ウィチタにある高級な中くらいなインダストリアルスタイルのおしゃれなロフトリビング (ゲームルーム、茶色い壁、淡色無垢フローリング、暖炉なし、テレビなし) の写真
ウィチタにある高級な中くらいなインダストリアルスタイルのおしゃれなロフトリビング (ゲームルーム、茶色い壁、淡色無垢フローリング、暖炉なし、テレビなし) の写真
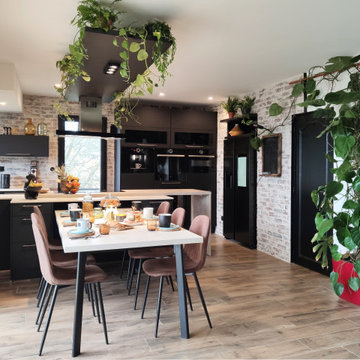
Pour leur espace cuisine il était important d’avoir une vraie réflexion sur l’optimisation du moindre recoin pour maximiser la capacité de rangement, mais en faisant attention de ne pas alourdir la pièce , j’ai donc alterné avec un meuble travaillé sur toute sa hauteur et des meubles suspendus.
Pour plus de flexibilité et de façon à accueillir davantage de convives sans avoir besoin de déplier une rallonge, la table peut s’introduire sous le plan de travail.
Un look industriel assuré avec de vraies briques posées sur les murs et un effet vieilli volontaire inspiré des usines désaffectées…
Dans le salon on retrouve un mix industriel et ethnique. La cuisine étant ouverte sur le salon, il fallait avoir une cohérence en faisant un rappel industriel.
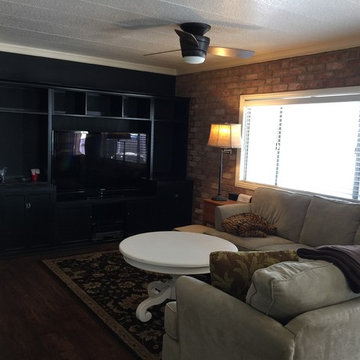
This side media nook is off the same wall as the kitchen, so we extended the brick across this wall into the media room, and built her media cabinet right into the wall and bricked right up to the edges.
Linda Jaramillo
高級なインダストリアルスタイルのファミリールーム (黒い壁、茶色い壁、緑の壁、マルチカラーの壁) の写真
1

