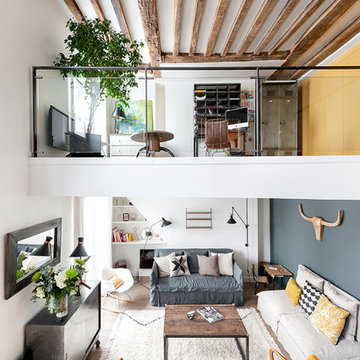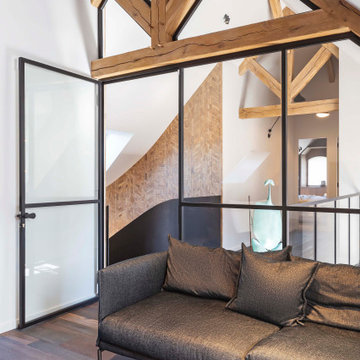高級なインダストリアルスタイルのファミリールーム (ベージュの壁、マルチカラーの壁) の写真
絞り込み:
資材コスト
並び替え:今日の人気順
写真 1〜20 枚目(全 73 枚)
1/5

Photography by Eduard Hueber / archphoto
North and south exposures in this 3000 square foot loft in Tribeca allowed us to line the south facing wall with two guest bedrooms and a 900 sf master suite. The trapezoid shaped plan creates an exaggerated perspective as one looks through the main living space space to the kitchen. The ceilings and columns are stripped to bring the industrial space back to its most elemental state. The blackened steel canopy and blackened steel doors were designed to complement the raw wood and wrought iron columns of the stripped space. Salvaged materials such as reclaimed barn wood for the counters and reclaimed marble slabs in the master bathroom were used to enhance the industrial feel of the space.

living room transformation. industrial style.
photo by Gerard Garcia
ニューヨークにある高級な中くらいなインダストリアルスタイルのおしゃれなオープンリビング (ゲームルーム、セラミックタイルの床、横長型暖炉、コンクリートの暖炉まわり、壁掛け型テレビ、マルチカラーの壁、黒い床) の写真
ニューヨークにある高級な中くらいなインダストリアルスタイルのおしゃれなオープンリビング (ゲームルーム、セラミックタイルの床、横長型暖炉、コンクリートの暖炉まわり、壁掛け型テレビ、マルチカラーの壁、黒い床) の写真
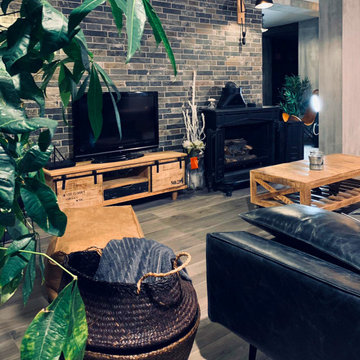
ローマにある高級な中くらいなインダストリアルスタイルのおしゃれなオープンリビング (マルチカラーの壁、磁器タイルの床、薪ストーブ、埋込式メディアウォール、グレーの床) の写真
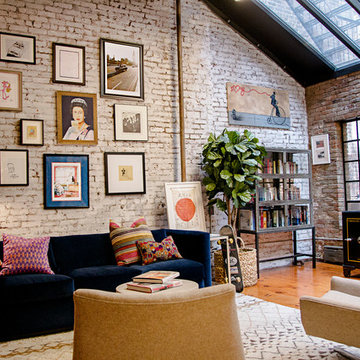
Theo Johnson
The natural light from the skylight makes this office the favorite room of the loft. Sophisticated yet comfortable.
ニューヨークにある高級な広いインダストリアルスタイルのおしゃれな独立型ファミリールーム (無垢フローリング、茶色い床、マルチカラーの壁) の写真
ニューヨークにある高級な広いインダストリアルスタイルのおしゃれな独立型ファミリールーム (無垢フローリング、茶色い床、マルチカラーの壁) の写真
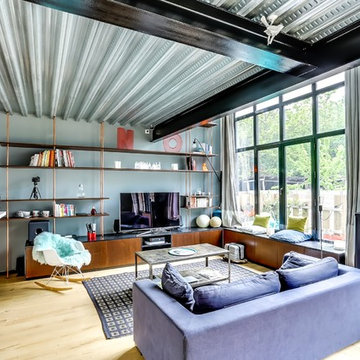
Atelier G plus K
パリにある高級な中くらいなインダストリアルスタイルのおしゃれなファミリールーム (淡色無垢フローリング、据え置き型テレビ、ライブラリー、マルチカラーの壁) の写真
パリにある高級な中くらいなインダストリアルスタイルのおしゃれなファミリールーム (淡色無垢フローリング、据え置き型テレビ、ライブラリー、マルチカラーの壁) の写真
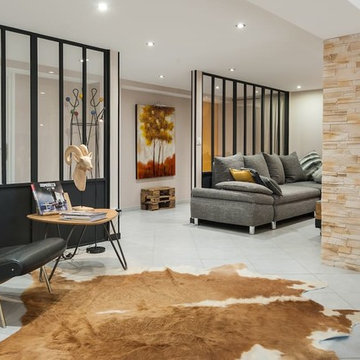
Espace séjour ouvert offrant un espace lecture, salon et salle à manger. Dans une ambiance industrielle grâce à des matériaux de récupération et vieux meubles rénovés
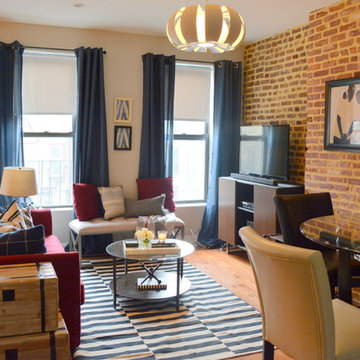
ニューヨークにある高級な中くらいなインダストリアルスタイルのおしゃれな独立型ファミリールーム (マルチカラーの壁、淡色無垢フローリング、暖炉なし、据え置き型テレビ、茶色い床) の写真
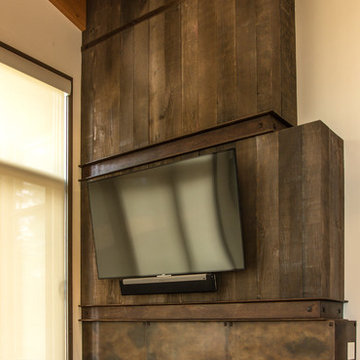
Fireplace and media wall in hammered and patina steel, weathered steel beams and re claimed cedar siding. Bleached oak flooring, cedar T& G ceilings and Glulam beams.
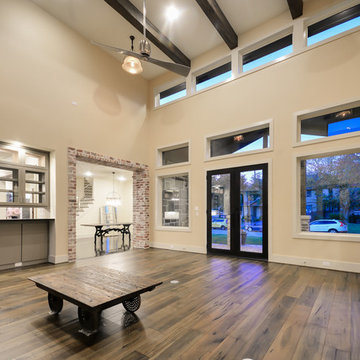
View of double height Great Room showing open-concept kitchen and dining room beyond.
ヒューストンにある高級な巨大なインダストリアルスタイルのおしゃれなオープンリビング (ホームバー、無垢フローリング、標準型暖炉、レンガの暖炉まわり、ベージュの壁) の写真
ヒューストンにある高級な巨大なインダストリアルスタイルのおしゃれなオープンリビング (ホームバー、無垢フローリング、標準型暖炉、レンガの暖炉まわり、ベージュの壁) の写真
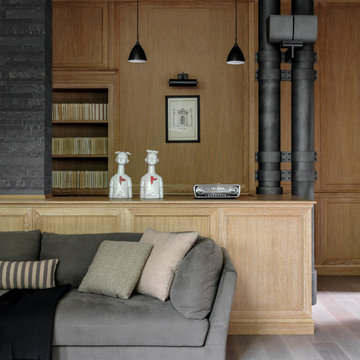
Металлические стальные колонны с хомутами в стиле лофт Бар со стеновыми панелями диван MERIDIANI
モスクワにある高級な広いインダストリアルスタイルのおしゃれなファミリールーム (ホームバー、ベージュの壁、淡色無垢フローリング、グレーの床、羽目板の壁) の写真
モスクワにある高級な広いインダストリアルスタイルのおしゃれなファミリールーム (ホームバー、ベージュの壁、淡色無垢フローリング、グレーの床、羽目板の壁) の写真
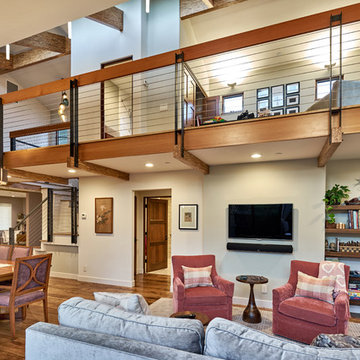
Palo Alto midcentury Coastwise tract home remodeled as a contemporary two story with open loft. Clerestory windows over the loft let in light.
Focusing on sustainability, green materials and designed for aging in place, the home took on an industrial style, with exposed engineered parallam lumber and black steel accents.
Photo: Mark Pinkerton vi360
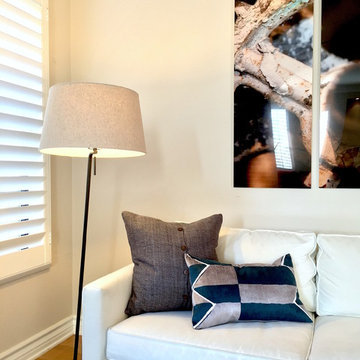
Kristen Collins
ロサンゼルスにある高級な小さなインダストリアルスタイルのおしゃれなオープンリビング (ベージュの壁、無垢フローリング、暖炉なし、内蔵型テレビ) の写真
ロサンゼルスにある高級な小さなインダストリアルスタイルのおしゃれなオープンリビング (ベージュの壁、無垢フローリング、暖炉なし、内蔵型テレビ) の写真
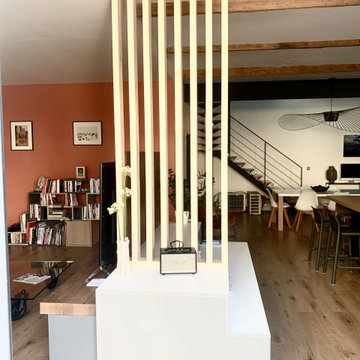
他の地域にある高級な中くらいなインダストリアルスタイルのおしゃれなオープンリビング (ベージュの壁、淡色無垢フローリング、テレビなし、ベージュの床、表し梁) の写真
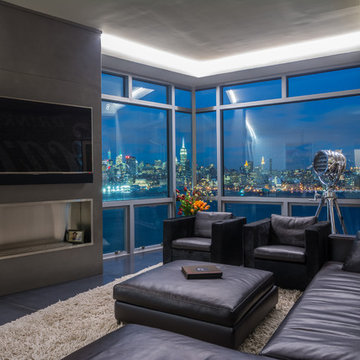
ニューヨークにある高級な中くらいなインダストリアルスタイルのおしゃれなオープンリビング (ゲームルーム、セラミックタイルの床、横長型暖炉、コンクリートの暖炉まわり、壁掛け型テレビ、マルチカラーの壁、黒い床) の写真
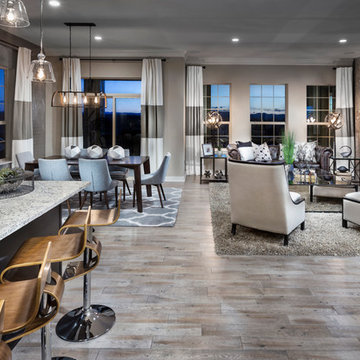
Jeffrey Aron Photography
デンバーにある高級な巨大なインダストリアルスタイルのおしゃれなオープンリビング (ベージュの壁、淡色無垢フローリング、壁掛け型テレビ) の写真
デンバーにある高級な巨大なインダストリアルスタイルのおしゃれなオープンリビング (ベージュの壁、淡色無垢フローリング、壁掛け型テレビ) の写真

Close up of Great Room first floor fireplace and bar areas. Exposed brick from the original boiler room walls was restored and cleaned. The boiler room chimney was re-purposed for installation of new gas fireplaces on the main floor and mezzanine. The original concrete floor was covered with new wood framing and wood flooring, fully insulated with foam.
Photo Credit:
Alexander Long (www.brilliantvisual.com)
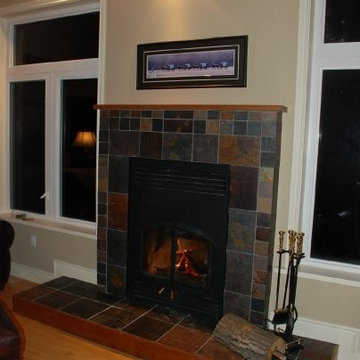
トロントにある高級な広いインダストリアルスタイルのおしゃれな独立型ファミリールーム (ベージュの壁、淡色無垢フローリング、標準型暖炉、石材の暖炉まわり、テレビなし) の写真
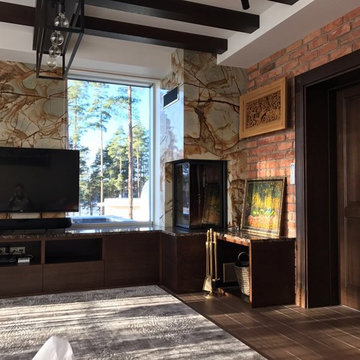
Karina Aleksandrovna
他の地域にある高級な中くらいなインダストリアルスタイルのおしゃれな独立型ファミリールーム (ライブラリー、ベージュの壁、セラミックタイルの床、横長型暖炉、石材の暖炉まわり、据え置き型テレビ、茶色い床) の写真
他の地域にある高級な中くらいなインダストリアルスタイルのおしゃれな独立型ファミリールーム (ライブラリー、ベージュの壁、セラミックタイルの床、横長型暖炉、石材の暖炉まわり、据え置き型テレビ、茶色い床) の写真
高級なインダストリアルスタイルのファミリールーム (ベージュの壁、マルチカラーの壁) の写真
1
