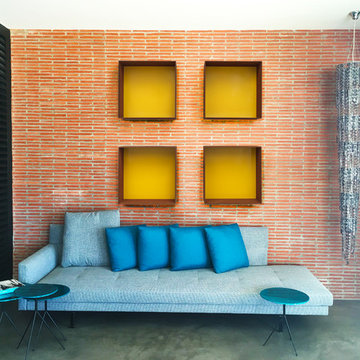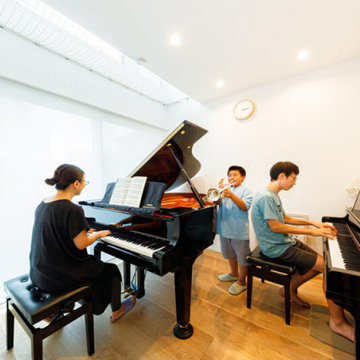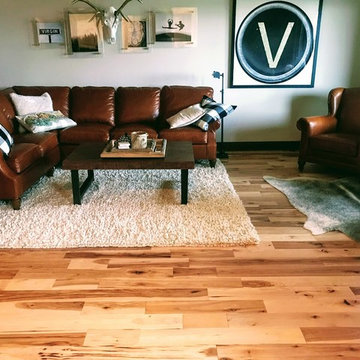高級な、ラグジュアリーなオレンジのインダストリアルスタイルのファミリールーム (マルチカラーの壁、白い壁) の写真
絞り込み:
資材コスト
並び替え:今日の人気順
写真 1〜5 枚目(全 5 枚)

This 1600+ square foot basement was a diamond in the rough. We were tasked with keeping farmhouse elements in the design plan while implementing industrial elements. The client requested the space include a gym, ample seating and viewing area for movies, a full bar , banquette seating as well as area for their gaming tables - shuffleboard, pool table and ping pong. By shifting two support columns we were able to bury one in the powder room wall and implement two in the custom design of the bar. Custom finishes are provided throughout the space to complete this entertainers dream.

他の地域にある高級な中くらいなインダストリアルスタイルのおしゃれなロフトリビング (白い壁、無垢フローリング、標準型暖炉、コンクリートの暖炉まわり、茶色い床、表し梁、レンガ壁) の写真

Welch Design Studio
ロサンゼルスにあるラグジュアリーな広いインダストリアルスタイルのおしゃれなロフトリビング (マルチカラーの壁、コンクリートの床、グレーの床) の写真
ロサンゼルスにあるラグジュアリーな広いインダストリアルスタイルのおしゃれなロフトリビング (マルチカラーの壁、コンクリートの床、グレーの床) の写真

音楽室のひとコマ。ご家族でセッションしたり、各々で練習したり、気兼ねなく自分たちだけの音楽を楽しめる空間です。閉じた空間にせず、壁際の天井を開いて吹き抜けにして、開放感をもたせました。
東京都下にある高級な中くらいなインダストリアルスタイルのおしゃれなファミリールーム (ミュージックルーム、白い壁、淡色無垢フローリング、暖炉なし、テレビなし、ベージュの床、クロスの天井、壁紙、白い天井) の写真
東京都下にある高級な中くらいなインダストリアルスタイルのおしゃれなファミリールーム (ミュージックルーム、白い壁、淡色無垢フローリング、暖炉なし、テレビなし、ベージュの床、クロスの天井、壁紙、白い天井) の写真

open floor plan, open living room, living room, light hardwood, coffee table, cow hide rug
他の地域にある高級な広いインダストリアルスタイルのおしゃれなオープンリビング (ライブラリー、白い壁、淡色無垢フローリング、暖炉なし、テレビなし) の写真
他の地域にある高級な広いインダストリアルスタイルのおしゃれなオープンリビング (ライブラリー、白い壁、淡色無垢フローリング、暖炉なし、テレビなし) の写真
高級な、ラグジュアリーなオレンジのインダストリアルスタイルのファミリールーム (マルチカラーの壁、白い壁) の写真
1