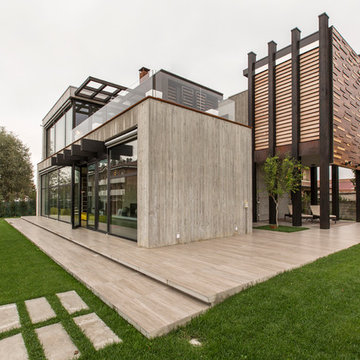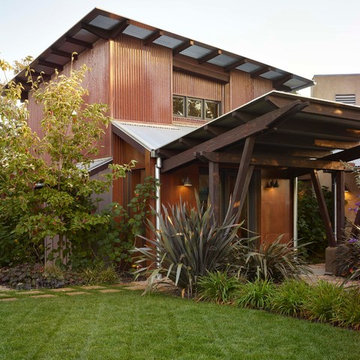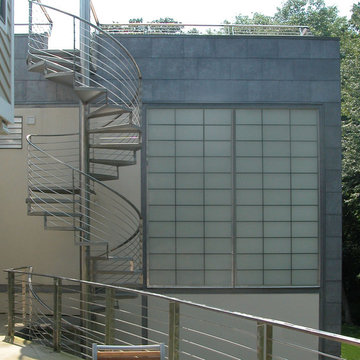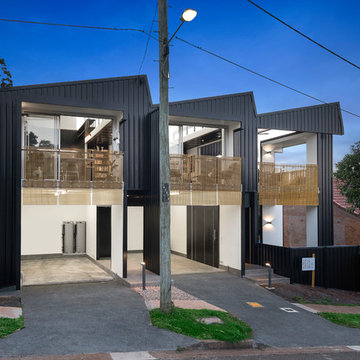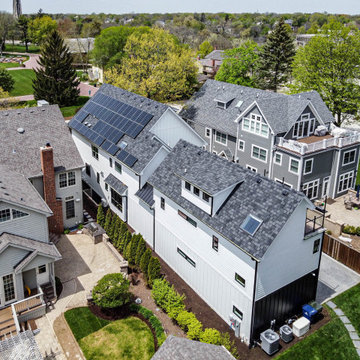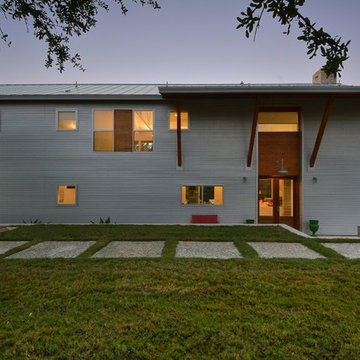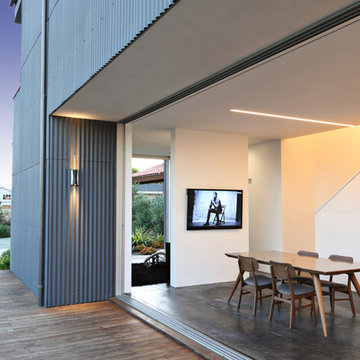インダストリアルスタイルの大きな家 (コンクリート繊維板サイディング、メタルサイディング) の写真
絞り込み:
資材コスト
並び替え:今日の人気順
写真 1〜20 枚目(全 101 枚)
1/5

This 2,500 square-foot home, combines the an industrial-meets-contemporary gives its owners the perfect place to enjoy their rustic 30- acre property. Its multi-level rectangular shape is covered with corrugated red, black, and gray metal, which is low-maintenance and adds to the industrial feel.
Encased in the metal exterior, are three bedrooms, two bathrooms, a state-of-the-art kitchen, and an aging-in-place suite that is made for the in-laws. This home also boasts two garage doors that open up to a sunroom that brings our clients close nature in the comfort of their own home.
The flooring is polished concrete and the fireplaces are metal. Still, a warm aesthetic abounds with mixed textures of hand-scraped woodwork and quartz and spectacular granite counters. Clean, straight lines, rows of windows, soaring ceilings, and sleek design elements form a one-of-a-kind, 2,500 square-foot home
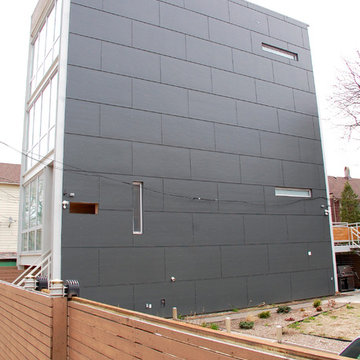
Chicago, IL Siding by Siding & Windows Group. Installed James HardiePanel Vertical Siding in ColorPlus Technology Color Iron Gray.
シカゴにあるインダストリアルスタイルのおしゃれな家の外観 (コンクリート繊維板サイディング、混合材屋根) の写真
シカゴにあるインダストリアルスタイルのおしゃれな家の外観 (コンクリート繊維板サイディング、混合材屋根) の写真
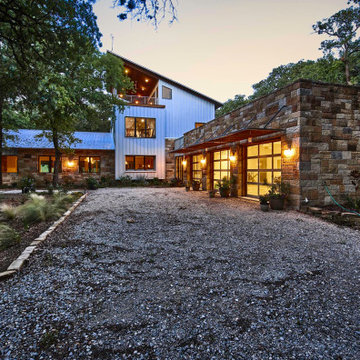
Front exterior elevation - portion of circular drive.
ダラスにあるインダストリアルスタイルのおしゃれな家の外観 (メタルサイディング) の写真
ダラスにあるインダストリアルスタイルのおしゃれな家の外観 (メタルサイディング) の写真

This project encompasses the renovation of two aging metal warehouses located on an acre just North of the 610 loop. The larger warehouse, previously an auto body shop, measures 6000 square feet and will contain a residence, art studio, and garage. A light well puncturing the middle of the main residence brightens the core of the deep building. The over-sized roof opening washes light down three masonry walls that define the light well and divide the public and private realms of the residence. The interior of the light well is conceived as a serene place of reflection while providing ample natural light into the Master Bedroom. Large windows infill the previous garage door openings and are shaded by a generous steel canopy as well as a new evergreen tree court to the west. Adjacent, a 1200 sf building is reconfigured for a guest or visiting artist residence and studio with a shared outdoor patio for entertaining. Photo by Peter Molick, Art by Karin Broker
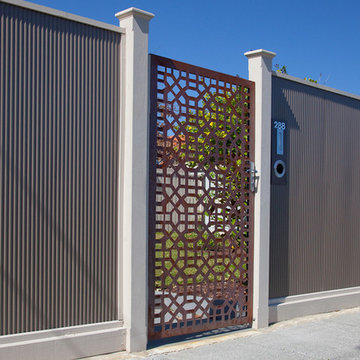
Front fence. Laser cut steel decorative screen, laser cut, framed, rusted by Entanglements metal art
メルボルンにあるインダストリアルスタイルのおしゃれな家の外観 (メタルサイディング) の写真
メルボルンにあるインダストリアルスタイルのおしゃれな家の外観 (メタルサイディング) の写真
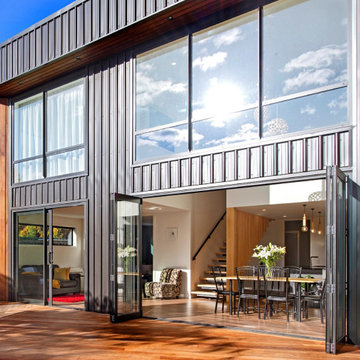
The exterior materials used gives the home a solid, simple feel.
他の地域にあるインダストリアルスタイルのおしゃれな家の外観 (メタルサイディング) の写真
他の地域にあるインダストリアルスタイルのおしゃれな家の外観 (メタルサイディング) の写真
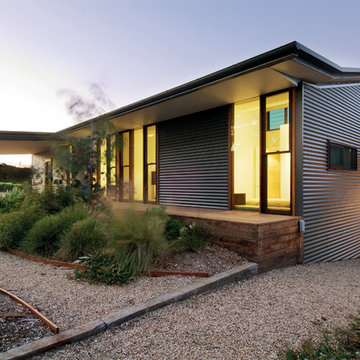
The bedroom wing nestles into the native Australian garden. Photo by Emma Cross
メルボルンにあるラグジュアリーなインダストリアルスタイルのおしゃれな家の外観 (メタルサイディング) の写真
メルボルンにあるラグジュアリーなインダストリアルスタイルのおしゃれな家の外観 (メタルサイディング) の写真
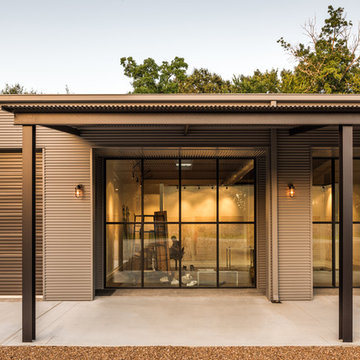
This project encompasses the renovation of two aging metal warehouses located on an acre just North of the 610 loop. The larger warehouse, previously an auto body shop, measures 6000 square feet and will contain a residence, art studio, and garage. A light well puncturing the middle of the main residence brightens the core of the deep building. The over-sized roof opening washes light down three masonry walls that define the light well and divide the public and private realms of the residence. The interior of the light well is conceived as a serene place of reflection while providing ample natural light into the Master Bedroom. Large windows infill the previous garage door openings and are shaded by a generous steel canopy as well as a new evergreen tree court to the west. Adjacent, a 1200 sf building is reconfigured for a guest or visiting artist residence and studio with a shared outdoor patio for entertaining. Photo by Peter Molick, Art by Karin Broker
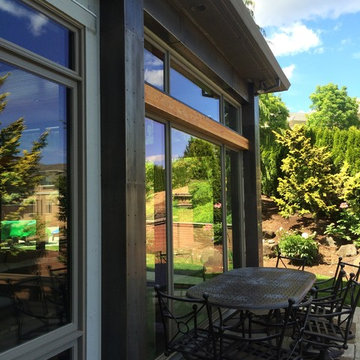
Closeup of our hand-rubbed blackened stainless exterior siding. Grommet-heads are used to fasten the sheets together for a more industrial, steam-punk look.
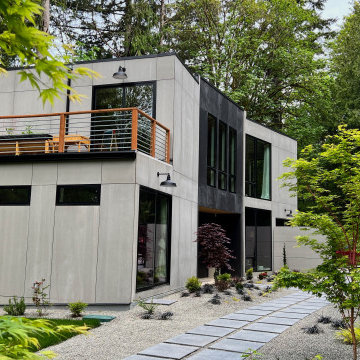
Shipping container home in Bremerton, WA. Used seven shipping containers.
シアトルにあるインダストリアルスタイルのおしゃれな家の外観 (コンクリート繊維板サイディング) の写真
シアトルにあるインダストリアルスタイルのおしゃれな家の外観 (コンクリート繊維板サイディング) の写真
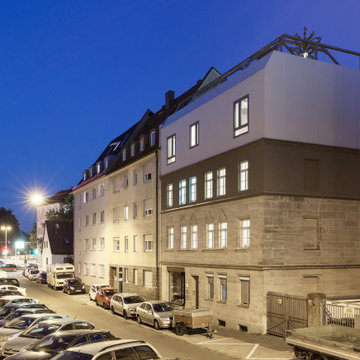
Aufstockung eines kriegsgeschädigten Gründerzeithauses in innerstädtischer Lage im Stahlleichtbau mit urban gardening Farm auf dem Dach
ニュルンベルクにあるお手頃価格のインダストリアルスタイルのおしゃれな家の外観 (メタルサイディング) の写真
ニュルンベルクにあるお手頃価格のインダストリアルスタイルのおしゃれな家の外観 (メタルサイディング) の写真
インダストリアルスタイルの大きな家 (コンクリート繊維板サイディング、メタルサイディング) の写真
1
