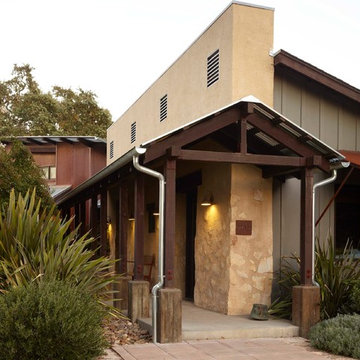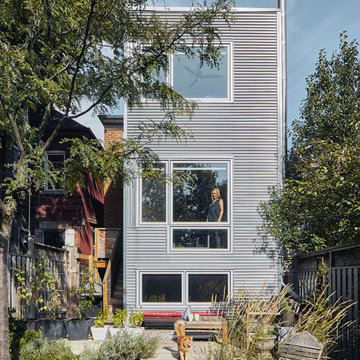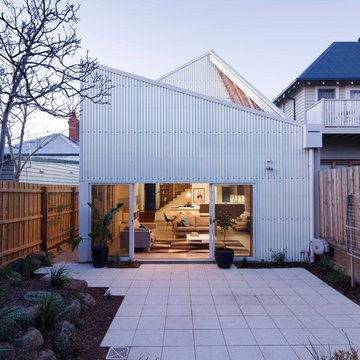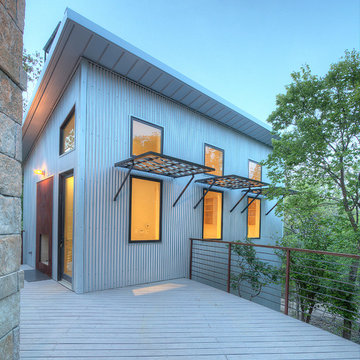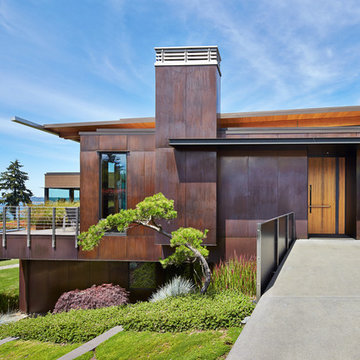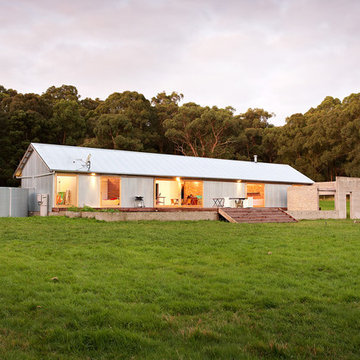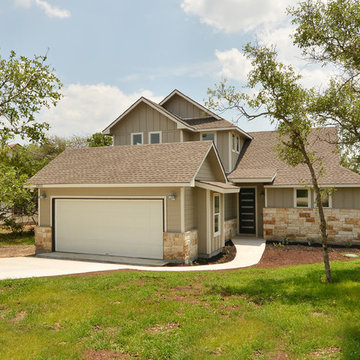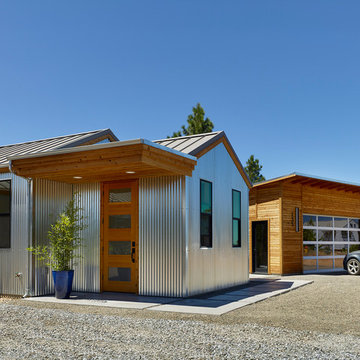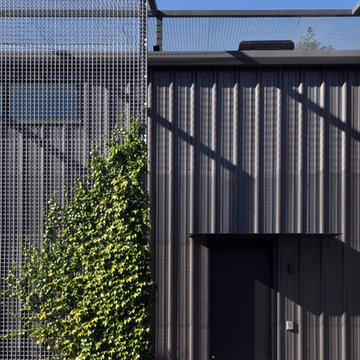インダストリアルスタイルの家の外観 (全タイプのサイディング素材、メタルサイディング、混合材サイディング) の写真
並び替え:今日の人気順
写真 1〜20 枚目(全 984 枚)

This 2,500 square-foot home, combines the an industrial-meets-contemporary gives its owners the perfect place to enjoy their rustic 30- acre property. Its multi-level rectangular shape is covered with corrugated red, black, and gray metal, which is low-maintenance and adds to the industrial feel.
Encased in the metal exterior, are three bedrooms, two bathrooms, a state-of-the-art kitchen, and an aging-in-place suite that is made for the in-laws. This home also boasts two garage doors that open up to a sunroom that brings our clients close nature in the comfort of their own home.
The flooring is polished concrete and the fireplaces are metal. Still, a warm aesthetic abounds with mixed textures of hand-scraped woodwork and quartz and spectacular granite counters. Clean, straight lines, rows of windows, soaring ceilings, and sleek design elements form a one-of-a-kind, 2,500 square-foot home
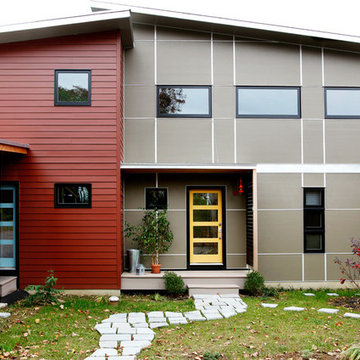
Modern Loft designed and built by Sullivan Building & Design Group.
Photo credit: Kathleen Connally
フィラデルフィアにあるインダストリアルスタイルのおしゃれな家の外観 (メタルサイディング) の写真
フィラデルフィアにあるインダストリアルスタイルのおしゃれな家の外観 (メタルサイディング) の写真

Architecture: Justin Humphrey Architect
Photography: Andy Macpherson
インダストリアルスタイルのおしゃれな家の外観 (混合材サイディング) の写真
インダストリアルスタイルのおしゃれな家の外観 (混合材サイディング) の写真
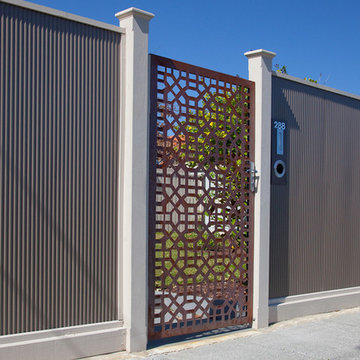
Front fence. Laser cut steel decorative screen, laser cut, framed, rusted by Entanglements metal art
メルボルンにあるインダストリアルスタイルのおしゃれな家の外観 (メタルサイディング) の写真
メルボルンにあるインダストリアルスタイルのおしゃれな家の外観 (メタルサイディング) の写真
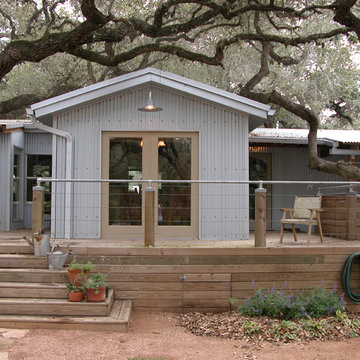
Rear of house showing dining room and new wood deck and stairs. The railing is stainless steel cable with galvanized pipe handrails.
PHOTO: Ignacio Salas-Humara
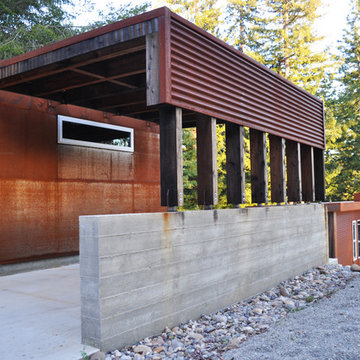
The garage is accessed from the road and the small concrete stair leads to the main entry of the home.
We included a covered parking area for the family's car as well as a modestly sized single car garage.
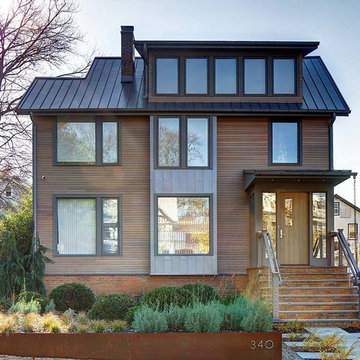
Front view of house featuring select grade horizontal cedar siding with flat seam metal box window.
ニューヨークにあるラグジュアリーな中くらいなインダストリアルスタイルのおしゃれな家の外観 (混合材サイディング) の写真
ニューヨークにあるラグジュアリーな中くらいなインダストリアルスタイルのおしゃれな家の外観 (混合材サイディング) の写真
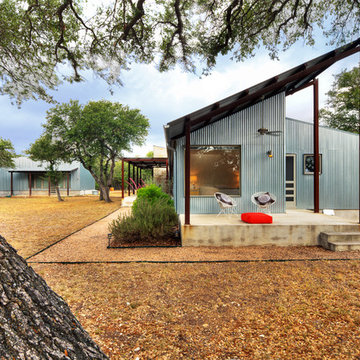
Photo by. Jonathan Jackson
オースティンにあるインダストリアルスタイルのおしゃれな片流れ屋根 (メタルサイディング) の写真
オースティンにあるインダストリアルスタイルのおしゃれな片流れ屋根 (メタルサイディング) の写真
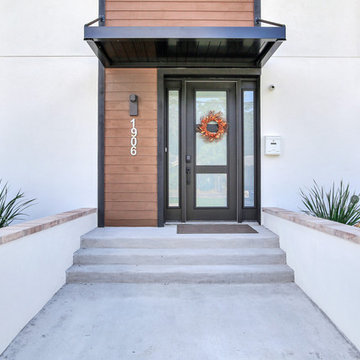
During the planning phase we undertook a fairly major Value Engineering of the design to ensure that the project would be completed within the clients budget. The client identified a ‘Fords Garage’ style that they wanted to incorporate. They wanted an open, industrial feel, however, we wanted to ensure that the property felt more like a welcoming, home environment; not a commercial space. A Fords Garage typically has exposed beams, ductwork, lighting, conduits, etc. But this extent of an Industrial style is not ‘homely’. So we incorporated tongue and groove ceilings with beams, concrete colored tiled floors, and industrial style lighting fixtures.
During construction the client designed the courtyard, which involved a large permit revision and we went through the full planning process to add that scope of work.
The finished project is a gorgeous blend of industrial and contemporary home style.

Photography by John Gibbons
This project is designed as a family retreat for a client that has been visiting the southern Colorado area for decades. The cabin consists of two bedrooms and two bathrooms – with guest quarters accessed from exterior deck.
Project by Studio H:T principal in charge Brad Tomecek (now with Tomecek Studio Architecture). The project is assembled with the structural and weather tight use of shipping containers. The cabin uses one 40’ container and six 20′ containers. The ends will be structurally reinforced and enclosed with additional site built walls and custom fitted high-performance glazing assemblies.
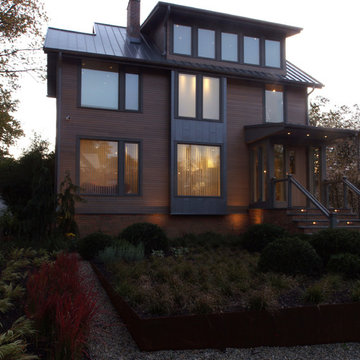
Dusk view of the front of house featuring soft exterior landscape lighting.
ニューヨークにあるラグジュアリーな中くらいなインダストリアルスタイルのおしゃれな家の外観 (混合材サイディング) の写真
ニューヨークにあるラグジュアリーな中くらいなインダストリアルスタイルのおしゃれな家の外観 (混合材サイディング) の写真
インダストリアルスタイルの家の外観 (全タイプのサイディング素材、メタルサイディング、混合材サイディング) の写真
1
