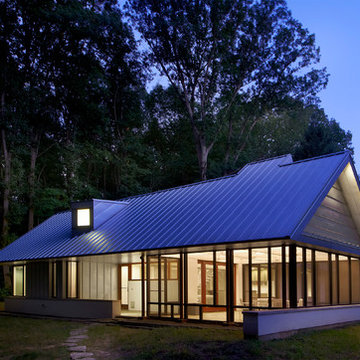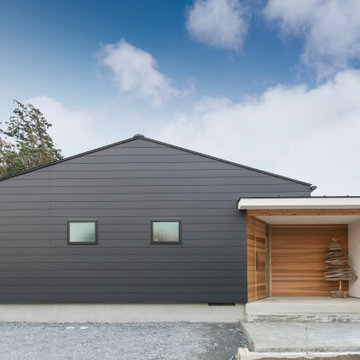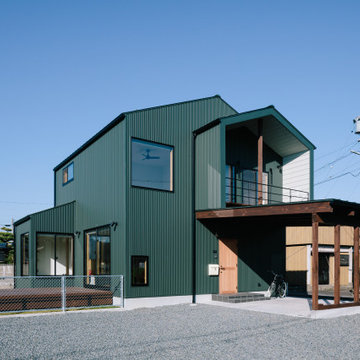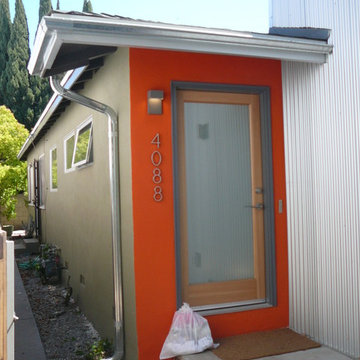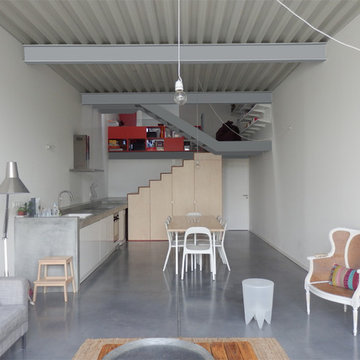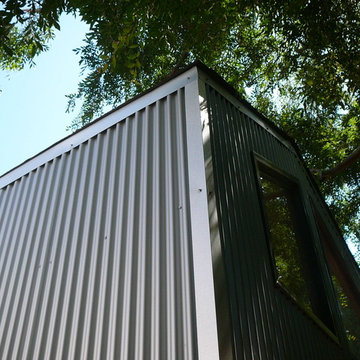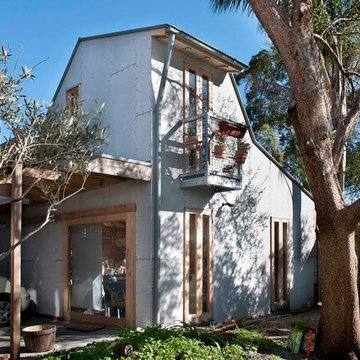小さなインダストリアルスタイルの家の外観の写真
絞り込み:
資材コスト
並び替え:今日の人気順
写真 1〜20 枚目(全 81 枚)
1/5

小さなバイクガレージハウス/50m2(15坪)【LWH001】
外壁:ガルバリュウム鋼板波板
1階入口(=窓):木製ガラス引戸
他の地域にある小さなインダストリアルスタイルのおしゃれな家の外観 (メタルサイディング) の写真
他の地域にある小さなインダストリアルスタイルのおしゃれな家の外観 (メタルサイディング) の写真

реконструкция старого дома
エカテリンブルクにある低価格の小さなインダストリアルスタイルのおしゃれな家の外観 (漆喰サイディング、下見板張り) の写真
エカテリンブルクにある低価格の小さなインダストリアルスタイルのおしゃれな家の外観 (漆喰サイディング、下見板張り) の写真
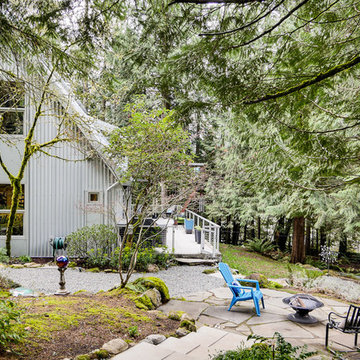
A dramatic chalet made of steel and glass. Designed by Sandler-Kilburn Architects, it is awe inspiring in its exquisitely modern reincarnation. Custom walnut cabinets frame the kitchen, a Tulikivi soapstone fireplace separates the space, a stainless steel Japanese soaking tub anchors the master suite. For the car aficionado or artist, the steel and glass garage is a delight and has a separate meter for gas and water. Set on just over an acre of natural wooded beauty adjacent to Mirrormont.
Fred Uekert-FJU Photo

The brief for redesigning this oak-framed, three-bay garage was for a self-contained, fully equipped annex for a
couple that felt practical, yet distinctive and luxurious. The answer was to use one ’bay’ for the double bedroom with full wall height storage and
ensuite with a generous shower, and then use the other two bays for the open plan dining and living areas. The original wooden beams and oak
workspaces sit alongside cobalt blue walls and blinds with industrial style lighting and shelving.

Small space living solutions are used throughout this contemporary 596 square foot townhome. Adjustable height table in the entry area serves as both a coffee table for socializing and as a dining table for eating. Curved banquette is upholstered in outdoor fabric for durability and maximizes space with hidden storage underneath the seat. Kitchen island has a retractable countertop for additional seating while the living area conceals a work desk and media center behind sliding shoji screens.
Calming tones of sand and deep ocean blue fill the tiny bedroom downstairs. Glowing bedside sconces utilize wall-mounting and swing arms to conserve bedside space and maximize flexibility.
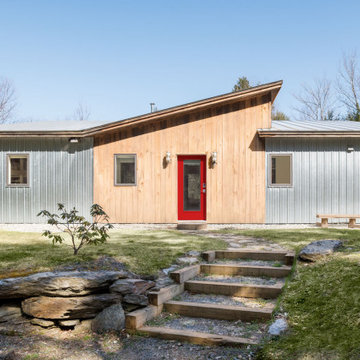
This home in the Mad River Valley measures just a tad over 1,000 SF and was inspired by the book The Not So Big House by Sarah Suskana. Some notable features are the dyed and polished concrete floors, bunk room that sleeps six, and an open floor plan with vaulted ceilings in the living space.
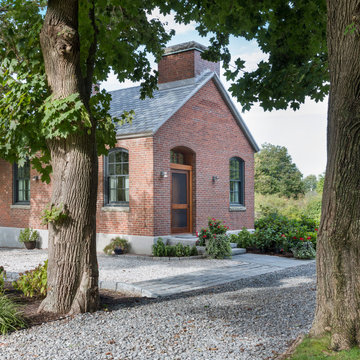
This 1914 former streetcar power substation was meticulously preserved and converted into a a guest house for a Watch Hill, RI family.
ブリッジポートにある小さなインダストリアルスタイルのおしゃれな家の外観 (レンガサイディング) の写真
ブリッジポートにある小さなインダストリアルスタイルのおしゃれな家の外観 (レンガサイディング) の写真
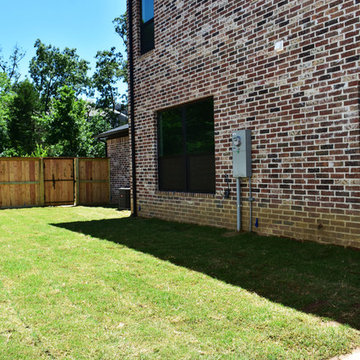
Side yard for Lot 23 Forest Hills in Fayetteville AR
他の地域にある小さなインダストリアルスタイルのおしゃれな家の外観 (レンガサイディング、タウンハウス) の写真
他の地域にある小さなインダストリアルスタイルのおしゃれな家の外観 (レンガサイディング、タウンハウス) の写真
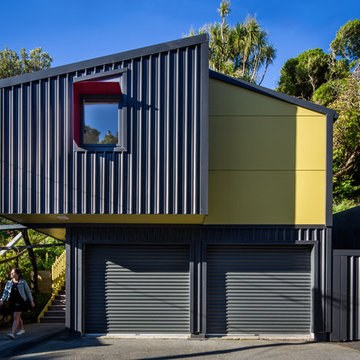
ウェリントンにある小さなインダストリアルスタイルのおしゃれな家の外観 (メタルサイディング、マルチカラーの外壁、アパート・マンション) の写真
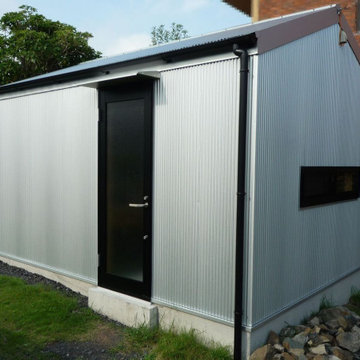
なるべくローコストに抑える為に、外壁・屋根共にガルバリウム鋼板の素地の波板を張ってあります。
他の地域にある低価格の小さなインダストリアルスタイルのおしゃれな家の外観 (メタルサイディング) の写真
他の地域にある低価格の小さなインダストリアルスタイルのおしゃれな家の外観 (メタルサイディング) の写真
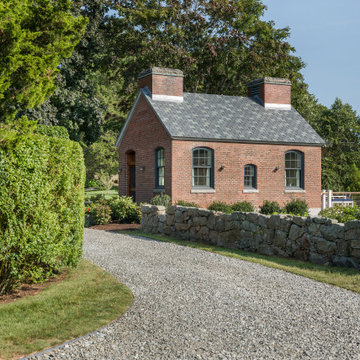
This 1914 former streetcar power substation was meticulously preserved and converted into a a guest house for a Watch Hill, RI family.
他の地域にある小さなインダストリアルスタイルのおしゃれな家の外観 (レンガサイディング) の写真
他の地域にある小さなインダストリアルスタイルのおしゃれな家の外観 (レンガサイディング) の写真
小さなインダストリアルスタイルの家の外観の写真
1

