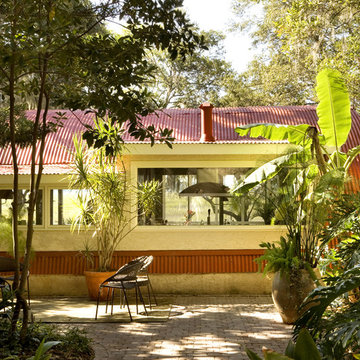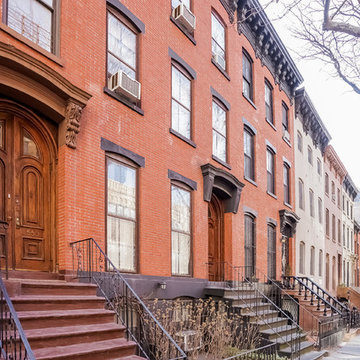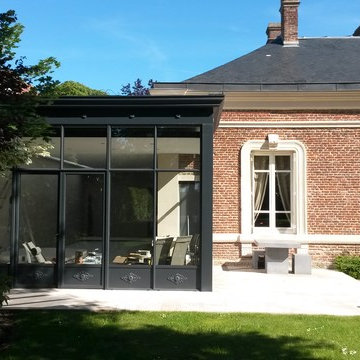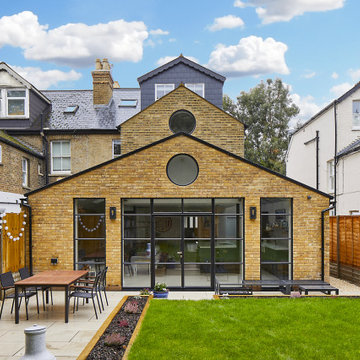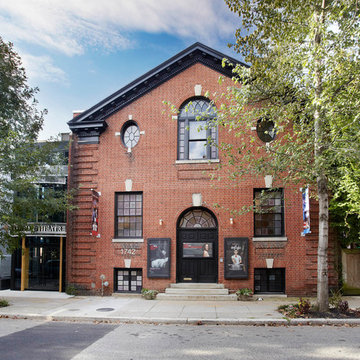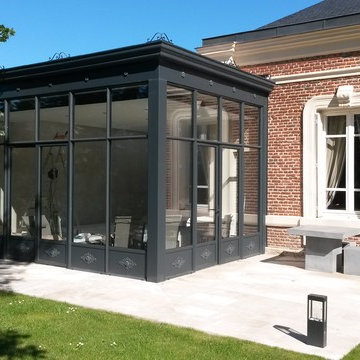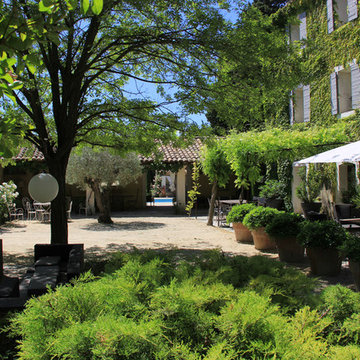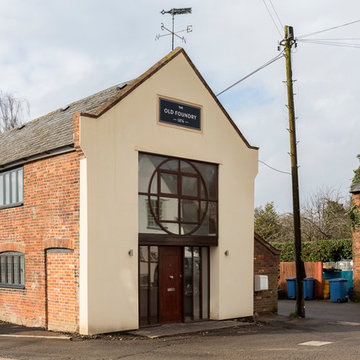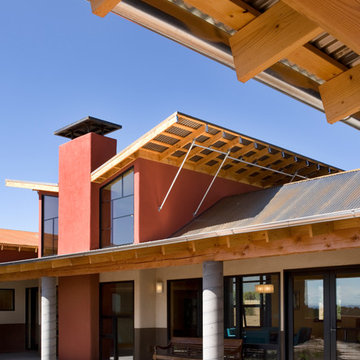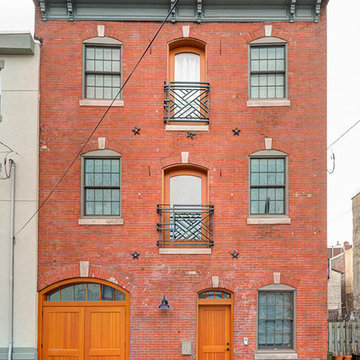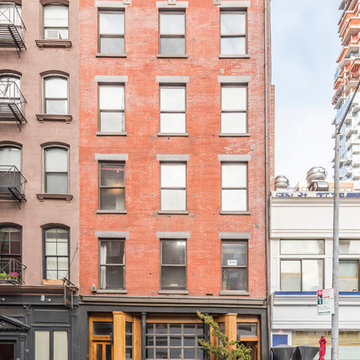インダストリアルスタイルの赤い外壁の家 (黄色い外壁) の写真
絞り込み:
資材コスト
並び替え:今日の人気順
写真 41〜60 枚目(全 146 枚)
1/4

Gorgeously small rear extension to house artists den with pitched roof and bespoke hardwood industrial style window and french doors.
Internally finished with natural stone flooring, painted brick walls, industrial style wash basin, desk, shelves and sash windows to kitchen area.
Chris Snook
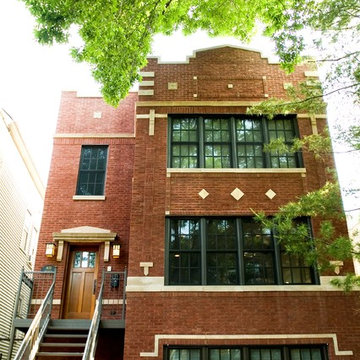
Dan Kullman, Bitterjester
シカゴにある高級なインダストリアルスタイルのおしゃれな家の外観 (レンガサイディング) の写真
シカゴにある高級なインダストリアルスタイルのおしゃれな家の外観 (レンガサイディング) の写真
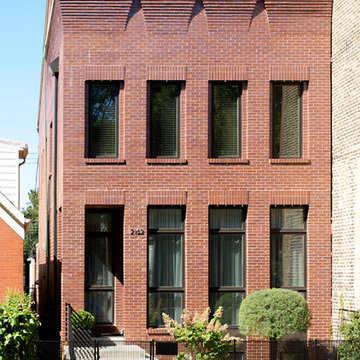
Front elevation, Leslie Schwartz Photography
シカゴにあるインダストリアルスタイルのおしゃれな家の外観 (レンガサイディング、タウンハウス) の写真
シカゴにあるインダストリアルスタイルのおしゃれな家の外観 (レンガサイディング、タウンハウス) の写真
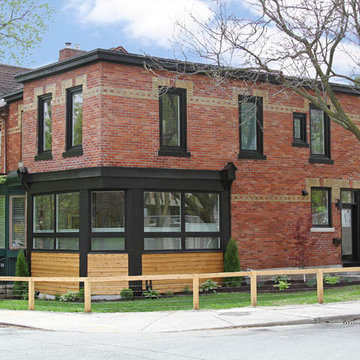
A complete restoration inside and outside of an old corner store on Degrassi St., converted into a home.
トロントにあるお手頃価格の中くらいなインダストリアルスタイルのおしゃれな家の外観 (レンガサイディング、混合材屋根) の写真
トロントにあるお手頃価格の中くらいなインダストリアルスタイルのおしゃれな家の外観 (レンガサイディング、混合材屋根) の写真
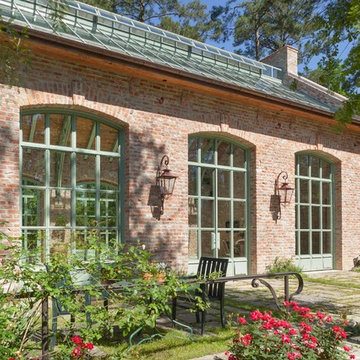
Benjamin Hill Photography
ヒューストンにあるお手頃価格の巨大なインダストリアルスタイルのおしゃれな家の外観 (レンガサイディング) の写真
ヒューストンにあるお手頃価格の巨大なインダストリアルスタイルのおしゃれな家の外観 (レンガサイディング) の写真
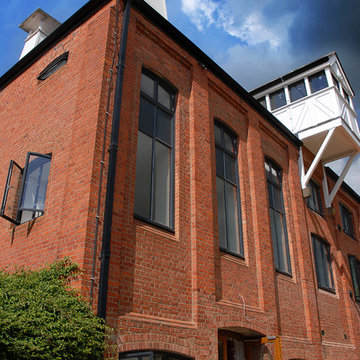
IQ Aluminium | The Malt House Steel Replacement Windows to Listed Building
バッキンガムシャーにあるインダストリアルスタイルのおしゃれな家の外観 (レンガサイディング) の写真
バッキンガムシャーにあるインダストリアルスタイルのおしゃれな家の外観 (レンガサイディング) の写真
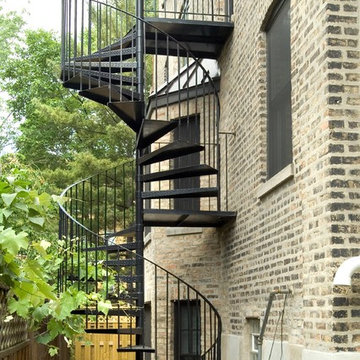
Dan Kullman, Bitterjester
シカゴにある高級なインダストリアルスタイルのおしゃれな家の外観 (レンガサイディング) の写真
シカゴにある高級なインダストリアルスタイルのおしゃれな家の外観 (レンガサイディング) の写真
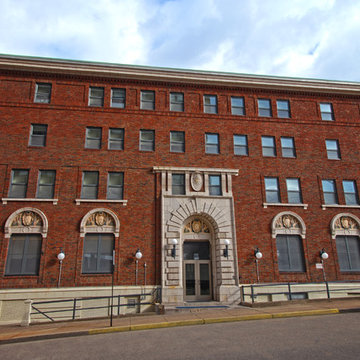
McKeesport Downtown Housing, formerly a YMCA, is an 84-unit SRO for people at risk of homelessness. The old brick and terracotta building was important historically for McKeesport. The decision to design the project to Passive House criteria actually went a long way to making the pro-forma work. This project was the first large scale retrofit to be designed to meet Passive House Standards in the US. Another major concern of the project team was to maintain the historic charm of the building.
Space was at a premium and a reorganization of space allowed for making larger resident rooms. Through a community process with various stakeholders, amenities were identified and added to the project, including a community room, a bike storage area, exterior smoking balconies, single-user rest rooms, a bed bug room for non-toxic treatment of bed bugs, and communal kitchens to provide healthy options for food. The renovation includes new additional lighting, air-conditioning, make-up air and ventilation systems, an elevator, and cooking facilities. A cold-weather shelter, 60-day emergency housing, bridge housing, and section 8 apartment rentals make up the housing programs within the shelter. Thoughtful Balance designed the interiors, and selected the furniture for durability and resistance to bed bugs.
The project team worked closely with Zola Windows to specify a unique uPVC window that not only offers passive house performance levels at an affordable cost, but also harmonizes with the building’s historic aesthetic. Zola’s American Heritage SDH (simulated double hung) from the popular, budget-friendly Thermo uPVC line was specified for the project. The windows implemented in this project feature a lower tilt & turn window and a fixed upper for maximum airtightness and thermal performance. The implementation of these windows helped the project team achieve a very significant energy consumption reduction of at least 75%.
Photographer: Alexander Denmarsh
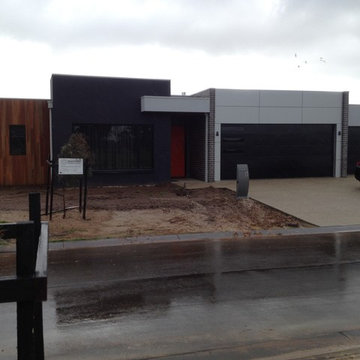
Exterior elevation of A Modern home with industrial features internally
他の地域にある中くらいなインダストリアルスタイルのおしゃれな家の外観 (混合材サイディング) の写真
他の地域にある中くらいなインダストリアルスタイルのおしゃれな家の外観 (混合材サイディング) の写真
インダストリアルスタイルの赤い外壁の家 (黄色い外壁) の写真
3
