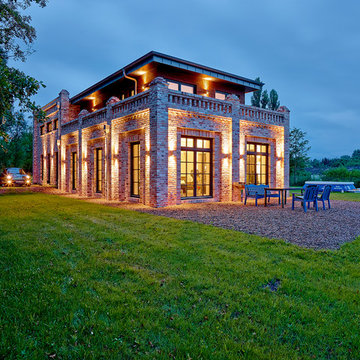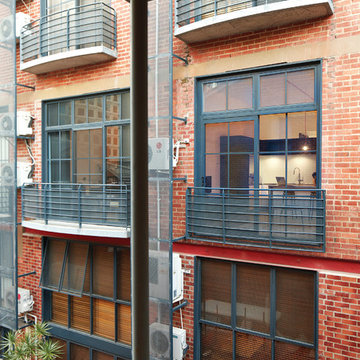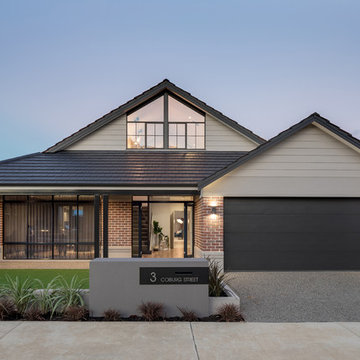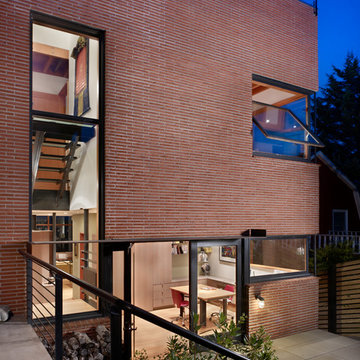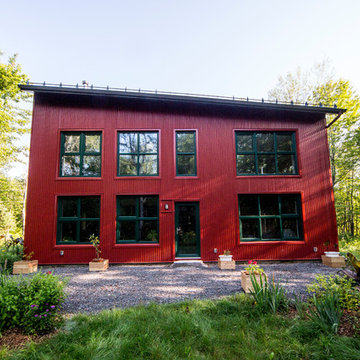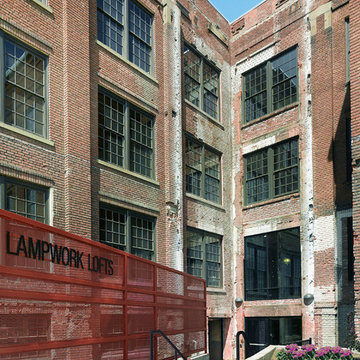インダストリアルスタイルの赤い外壁の家 (黄色い外壁) の写真
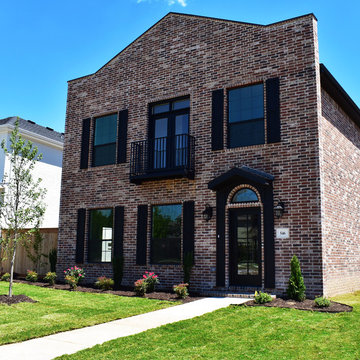
Elevation of Lot 23 Forest Hills in Fayetteville. Custom home featuring a red mixed brick, black shutters and black trim work.
他の地域にある高級な中くらいなインダストリアルスタイルのおしゃれな家の外観 (レンガサイディング、タウンハウス) の写真
他の地域にある高級な中くらいなインダストリアルスタイルのおしゃれな家の外観 (レンガサイディング、タウンハウス) の写真

The brick warehouse form below with Spanish-inspired cantilever pool element and hanging plants above..
メルボルンにあるラグジュアリーな中くらいなインダストリアルスタイルのおしゃれな家の外観 (レンガサイディング) の写真
メルボルンにあるラグジュアリーな中くらいなインダストリアルスタイルのおしゃれな家の外観 (レンガサイディング) の写真

Photograhpy by Braden Gunem
Project by Studio H:T principal in charge Brad Tomecek (now with Tomecek Studio Architecture). This project questions the need for excessive space and challenges occupants to be efficient. Two shipping containers saddlebag a taller common space that connects local rock outcroppings to the expansive mountain ridge views. The containers house sleeping and work functions while the center space provides entry, dining, living and a loft above. The loft deck invites easy camping as the platform bed rolls between interior and exterior. The project is planned to be off-the-grid using solar orientation, passive cooling, green roofs, pellet stove heating and photovoltaics to create electricity.
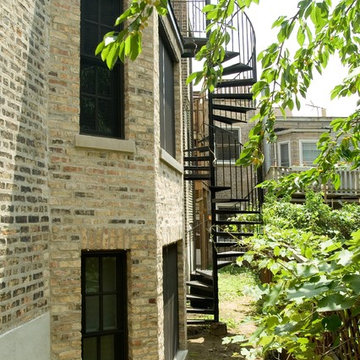
Dan Kullman, Bitterjester
シカゴにある高級なインダストリアルスタイルのおしゃれな家の外観 (レンガサイディング) の写真
シカゴにある高級なインダストリアルスタイルのおしゃれな家の外観 (レンガサイディング) の写真
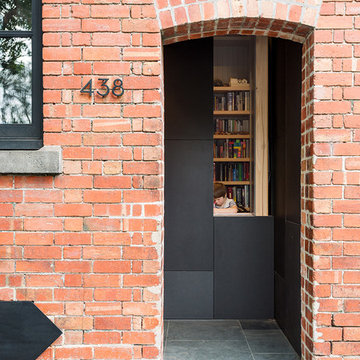
Architect: Victoria Reeves
Builder: Ben Thomas Builder
Photo Credit: Drew Echberg
メルボルンにある小さなインダストリアルスタイルのおしゃれな家の外観 (レンガサイディング、タウンハウス) の写真
メルボルンにある小さなインダストリアルスタイルのおしゃれな家の外観 (レンガサイディング、タウンハウス) の写真
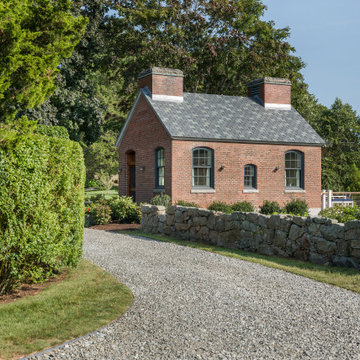
This 1914 former streetcar power substation was meticulously preserved and converted into a a guest house for a Watch Hill, RI family.
他の地域にある小さなインダストリアルスタイルのおしゃれな家の外観 (レンガサイディング) の写真
他の地域にある小さなインダストリアルスタイルのおしゃれな家の外観 (レンガサイディング) の写真
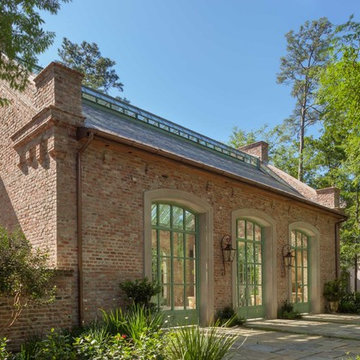
Benjamin Hill Photography
ヒューストンにあるお手頃価格の巨大なインダストリアルスタイルのおしゃれな家の外観 (レンガサイディング) の写真
ヒューストンにあるお手頃価格の巨大なインダストリアルスタイルのおしゃれな家の外観 (レンガサイディング) の写真
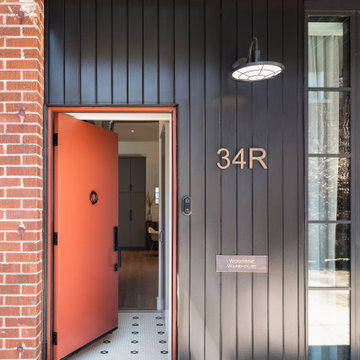
The main entry under a new metal canopy.
トロントにある高級な中くらいなインダストリアルスタイルのおしゃれな家の外観 (レンガサイディング) の写真
トロントにある高級な中くらいなインダストリアルスタイルのおしゃれな家の外観 (レンガサイディング) の写真
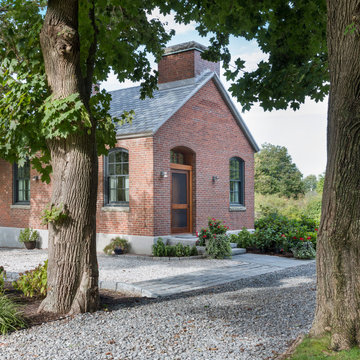
This 1914 former streetcar power substation was meticulously preserved and converted into a a guest house for a Watch Hill, RI family.
ブリッジポートにある小さなインダストリアルスタイルのおしゃれな家の外観 (レンガサイディング) の写真
ブリッジポートにある小さなインダストリアルスタイルのおしゃれな家の外観 (レンガサイディング) の写真
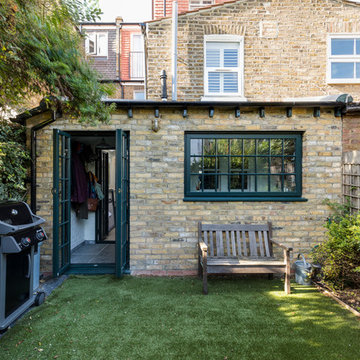
Gorgeously small rear extension to house artists den with pitched roof and bespoke hardwood industrial style window and french doors.
Internally finished with natural stone flooring, painted brick walls, industrial style wash basin, desk, shelves and sash windows to kitchen area.
Chris Snook
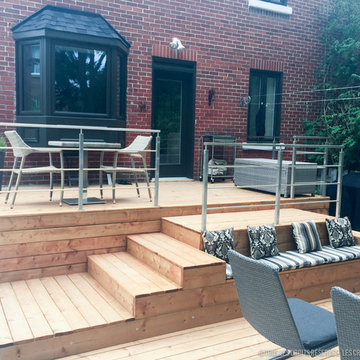
This ramp in stainless steel fits very well with this new decoration in addition this ramp requires no maintenance
cette rampe en acier inoxydable se fond très bien à ce nouveau décor en plus cette rampe ne demande aucun entretien.
photo by : Créations Fabrinox
インダストリアルスタイルの赤い外壁の家 (黄色い外壁) の写真
1

