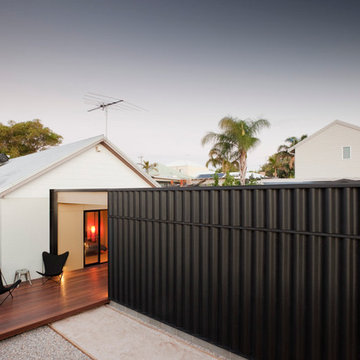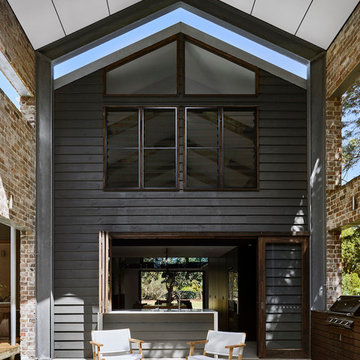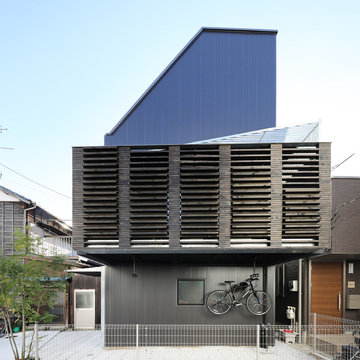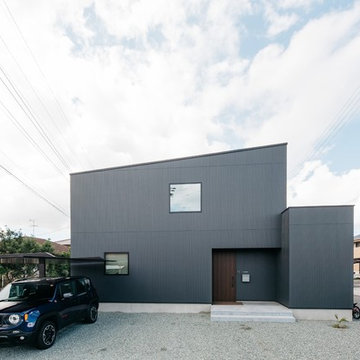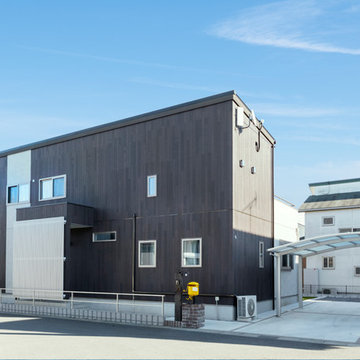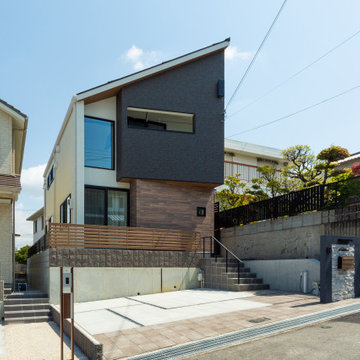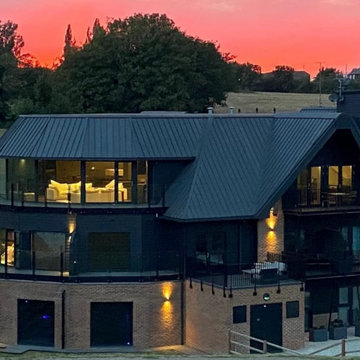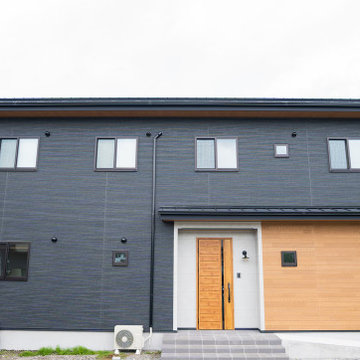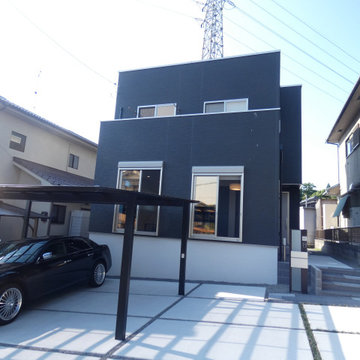インダストリアルスタイルの黒い外観の家 (コンクリート繊維板サイディング、混合材サイディング) の写真
絞り込み:
資材コスト
並び替え:今日の人気順
写真 1〜20 枚目(全 31 枚)
1/5

his business located in a commercial park in North East Denver needed to replace aging composite wood siding from the 1970s. Colorado Siding Repair vertically installed Artisan primed fiber cement ship lap from the James Hardie Asypre Collection. When we removed the siding we found that the underlayment was completely rotting and needed to replaced as well. This is a perfect example of what could happen when we remove and replace siding– we find rotting OSB and framing! Check out the pictures!
The Artisan nickel gap shiplap from James Hardie’s Asypre Collection provides an attractive stream-lined style perfect for this commercial property. Colorado Siding Repair removed the rotting underlayment and installed new OSB and framing. Then further protecting the building from future moisture damage by wrapping the structure with HardieWrap, like we do on every siding project. Once the Artisan shiplap was installed vertically, we painted the siding and trim with Sherwin-Williams Duration paint in Iron Ore. We also painted the hand rails to match, free of charge, to complete the look of the commercial building in North East Denver. What do you think of James Hardie’s Aspyre Collection? We think it provides a beautiful, modern profile to this once drab building.
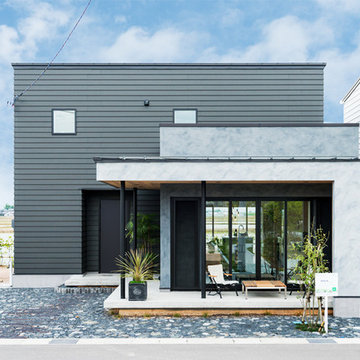
「家族に合わせて変化する“野遊び”の間」をコンセプトに創りあげたモデルハウスです。休日には土間テラスで読書や食事など、アーバンアウトドアが楽しめます。
他の地域にある中くらいなインダストリアルスタイルのおしゃれな家の外観 (混合材サイディング) の写真
他の地域にある中くらいなインダストリアルスタイルのおしゃれな家の外観 (混合材サイディング) の写真
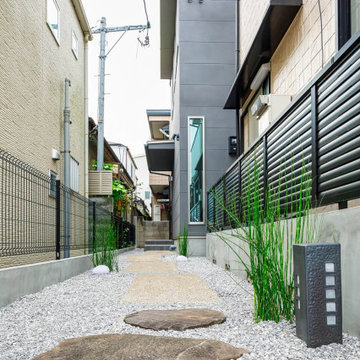
まるで、料亭に向かうようなアプローチのデザイン。外構のデザインもトータルでリガードが提案しています。「味があって気に入ってます!」とIさんは話します。
東京23区にある高級な中くらいなインダストリアルスタイルのおしゃれな家の外観 (混合材サイディング、混合材屋根) の写真
東京23区にある高級な中くらいなインダストリアルスタイルのおしゃれな家の外観 (混合材サイディング、混合材屋根) の写真
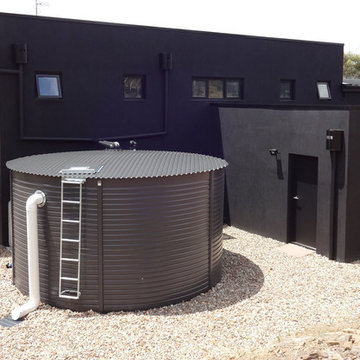
Utility area, including water tank, gas bottles heat pump for hydronic heating. Garage and house black rendered hebel panels and coreten cantilevered bathroom, steel balustrade with stainless steel wire. Ned Kelly rain heads
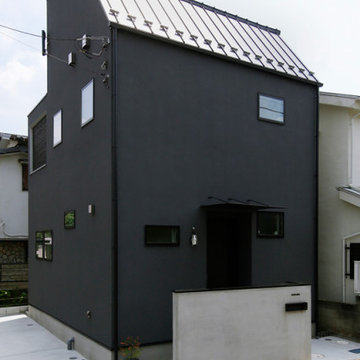
街中にあっても、シックなマットブラックの外観が、ひときわ目を引きます。無骨なモルタルの門壁が、モダンデザインのシルエットを引き立てています。
東京都下にあるお手頃価格の小さなインダストリアルスタイルのおしゃれな家の外観 (混合材サイディング、デュープレックス) の写真
東京都下にあるお手頃価格の小さなインダストリアルスタイルのおしゃれな家の外観 (混合材サイディング、デュープレックス) の写真
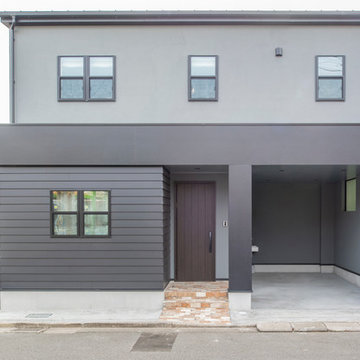
ガレージ付きのモダンな外観
Modern appearance with garage.
他の地域にあるお手頃価格の中くらいなインダストリアルスタイルのおしゃれな家の外観 (混合材サイディング) の写真
他の地域にあるお手頃価格の中くらいなインダストリアルスタイルのおしゃれな家の外観 (混合材サイディング) の写真
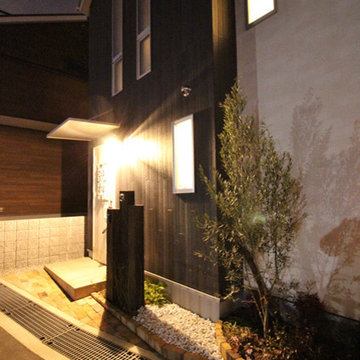
〈Approach〉敷地スペースをフルに使ったアプローチ。個性的なポストや植込みなど、細部にもこだわりを感じるスペース。
大阪にあるインダストリアルスタイルのおしゃれな家の外観 (混合材サイディング) の写真
大阪にあるインダストリアルスタイルのおしゃれな家の外観 (混合材サイディング) の写真
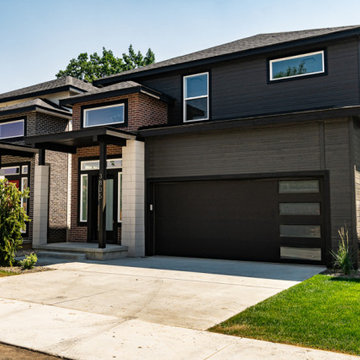
Modern Industrial single family home built on the Boise Bench. 4 bedrooms, 2.5 bathrooms, 1757 square feet. 2 car attached garage with additional 435 square feet. Kitchen and bathrooms feature semi-custom cabinets with soft close drawers and doors. Custom built industrial shelving in the kitchen. Large walk in shower and black soaker tub.
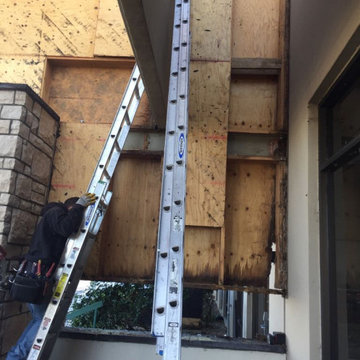
his business located in a commercial park in North East Denver needed to replace aging composite wood siding from the 1970s. Colorado Siding Repair vertically installed Artisan primed fiber cement ship lap from the James Hardie Asypre Collection. When we removed the siding we found that the underlayment was completely rotting and needed to replaced as well. This is a perfect example of what could happen when we remove and replace siding– we find rotting OSB and framing! Check out the pictures!
The Artisan nickel gap shiplap from James Hardie’s Asypre Collection provides an attractive stream-lined style perfect for this commercial property. Colorado Siding Repair removed the rotting underlayment and installed new OSB and framing. Then further protecting the building from future moisture damage by wrapping the structure with HardieWrap, like we do on every siding project. Once the Artisan shiplap was installed vertically, we painted the siding and trim with Sherwin-Williams Duration paint in Iron Ore. We also painted the hand rails to match, free of charge, to complete the look of the commercial building in North East Denver. What do you think of James Hardie’s Aspyre Collection? We think it provides a beautiful, modern profile to this once drab building.
インダストリアルスタイルの黒い外観の家 (コンクリート繊維板サイディング、混合材サイディング) の写真
1
