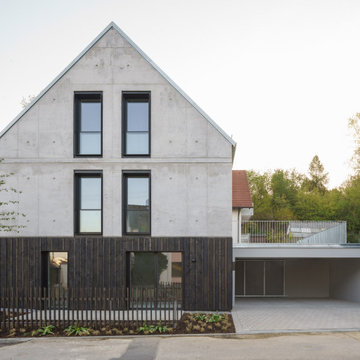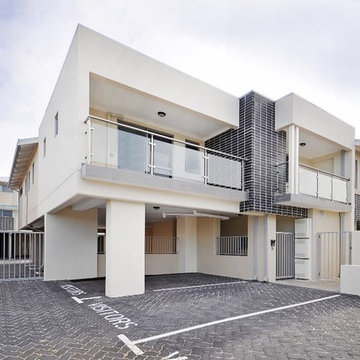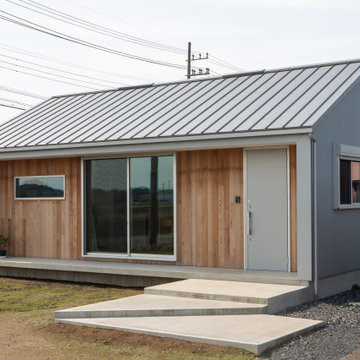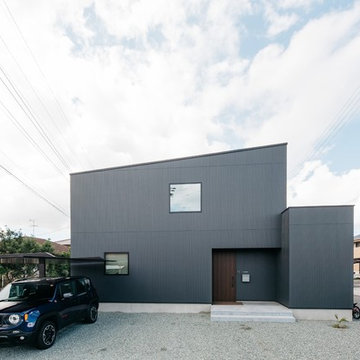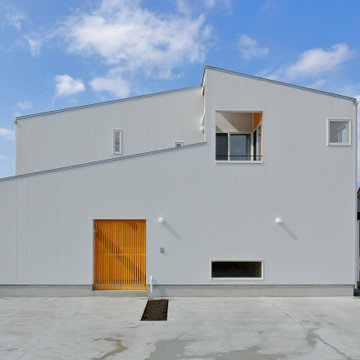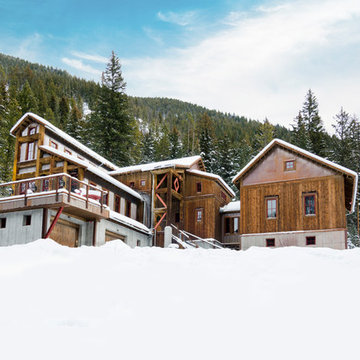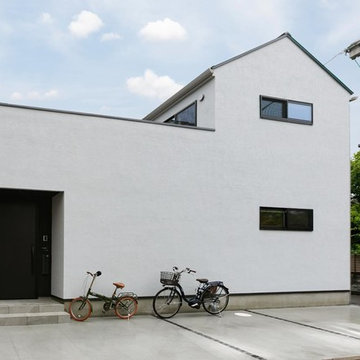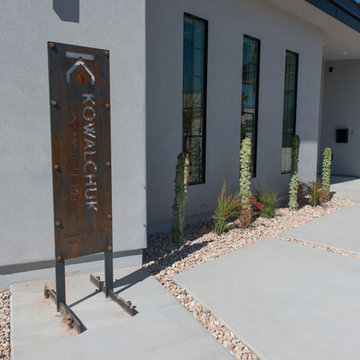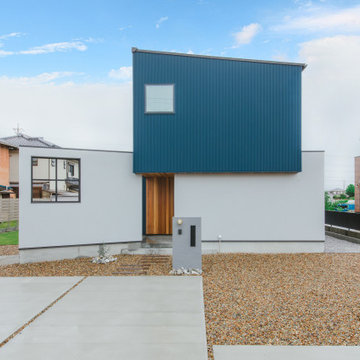白いインダストリアルスタイルの家の外観の写真
絞り込み:
資材コスト
並び替え:今日の人気順
写真 1〜20 枚目(全 30 枚)
1/5
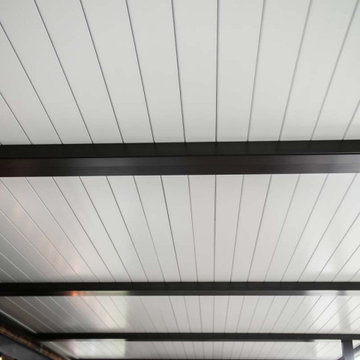
The warmer season, upcoming Super Bowl Sunday, and a raging pandemic. These were the problems plaguing the World of Beer Bar in Tampa Bay, FL, when they got in touch with us for an outdoor bar pergola solution.
Outdoor Project
They wanted to entertain massive crowds of people and watch parties, but the guests could be limited to an outdoor seating space due to the area’s pandemic restrictions. The solution for the restaurant patio cover was the louvered roof system.
The World of Beer Bar decided on a modern pergola with an automated louvered roof to create an outside terrace where their customers can enjoy Super Bowl while maintaining the government’s SOPs due to the pandemic. They loved our R-Blade pergola as it offered a covered outdoor space where they could receive and entertain their guests.
They wanted the industrial patio cover installed on their outdoor terrace to offer rain protection to their customers. But they also wanted a part of the terrace to be uncovered so that their customers can enjoy the beautiful day outdoors.
R-Blade pergola design with the louvered system was the perfect solution for this beer bar’s outdoor space.
Product Choice
Outdoor Terrace - World Of Beer Bar and Kitchen - covered with a louvered roof
Product 4 Pergolas
Model R-BLADE louvered roof
Type Attached to the wall
Size 52’ x 22’ projection – 15’ high
Options Screens
Color Grey Bronze / White louvers
Benefits Stunning 2-story patio
The challenges of this outdoor bar pergola project
Working on this outdoor bar pergola while keeping the pandemic restriction.
4 louvered roofs opening altogether as well as independently
outdoor bar pergola louvered roof with better sealing and less chance of leaks
4 louvered roof that open and close independently - outdoor bar pergola
This industrial patio cover for the outdoor terrace consists of 4 louvered roofs mounted to the bar’s wall. Additionally, the client wanted these roofs to open and close independently so that their customers can enjoy a nice beer and enjoy the Super Bowl watch parties outside when the weather’s good.
Automated screens for wind and rain protection
The R-Blade bioclimatic louvered roof installed at the outdoor terrace comes with outdoor screens, a rain sensor that prompts the pergola to close automatically when it detects rain. Moreover, the outdoor bar pergola has a wind sensor for automatic opening whenever it detects a strong wind force.
While offering the perfect ambiance to this convivial sports bar, it shelters the customers from winds during watch parties and gatherings.
Moreover, our modern louvered roof system is complemented by Azenco’s well-engineered invisible gutter system to drain the rainwater immediately, ensuring that the space under the pergola remains dry.
Grey bronze structure to match the bar’s overall look
We installed grey bronze structures that go very well with the sports bar’s overall look and ambiance. They also asked for white louvers to perfectly contrast with the grey bronze structures giving the outdoor bar pergola a more sophisticated yet friendly vibe.
The pergolas were designed to perfectly blend with the bar’s exterior, offering the perfect place for beer and sports enthusiasts to connect over their favorite teams in the Super Bowl.
Outdoor bar pergola features and Azenco’s solutions
As a result, we created an amazing restaurant patio design for the World of Beer Bar to entertain their guests outside even during the pandemic restrictions.
The louvered system was designed to blend with the sports bar’s look, so the structures were attached to the outdoor wall and crafted in grey bronze while the louvers were white.
Before the renovation, it was just an uncovered terrace on the second story of the patio. But now it’s the perfect outdoor sitting area for customers who come to enjoy the outdoors and watch Super Bowl. The elegant-looking louvers protect the customers from rain or the sun, while the uncovered part gives guests the perfect outdoor experience.
Not to mention that Azenco successfully installed the louvered roof before the Super Bowl 2021 started as the client needed to arrange an outdoor terrace to receive the guests.
Turnaround time
Manufacturing: Custom manufactured adjustable white louvered roof with grey bronze structure. Delivery in 4 weeks.
Mounting On Site: 4 days deal with specific timing and scheduling to ensure that the mounting doesn’t interfere with opening hours.
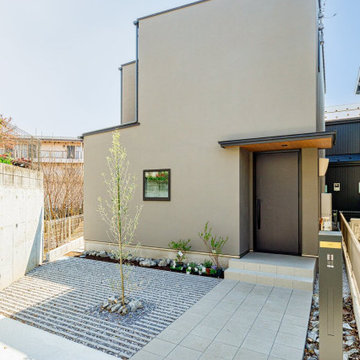
インテリアと同じグレイッシュなトーンを外観デザインにも反映。均整の取れた外構のデザインも、Iさんのこだわりです。
東京都下にある高級な中くらいなインダストリアルスタイルのおしゃれな家の外観 (混合材サイディング) の写真
東京都下にある高級な中くらいなインダストリアルスタイルのおしゃれな家の外観 (混合材サイディング) の写真
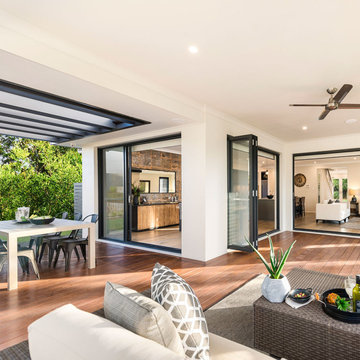
Grandeur on Every Level.
Offering the thoughtful design features you’d normally only expect from a bespoke home, the Metropolitan is the ultimate in two-storey, luxury family living.
The Metropolitan is a lavish two storey design with a Master Suite of Hollywood proportions and a layout. The Metropolitan respects the duties of everyday life and rewards with simple luxuries. Catering even for narrow blocks, this home effortlessly ticks every box on the wish list.
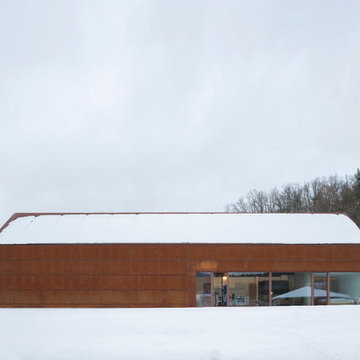
Herbert stolz, regensburg
他の地域にある高級なインダストリアルスタイルのおしゃれな家の外観 (メタルサイディング) の写真
他の地域にある高級なインダストリアルスタイルのおしゃれな家の外観 (メタルサイディング) の写真
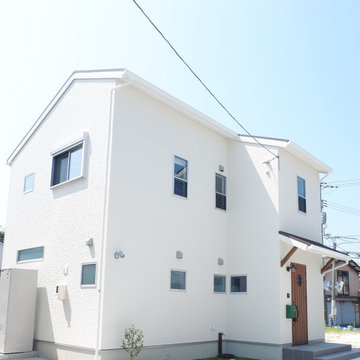
ナチュラルシルバーのシンプルな外観にスクエアの小窓をアクセントにしたプライバシーにも配慮した窓の配置。雰囲気のある上げ下げ窓もポイント。
他の地域にあるインダストリアルスタイルのおしゃれな家の外観の写真
他の地域にあるインダストリアルスタイルのおしゃれな家の外観の写真
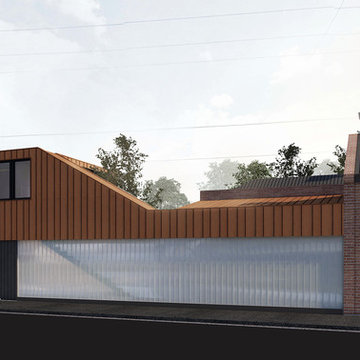
Kart Projects
メルボルンにあるお手頃価格の中くらいなインダストリアルスタイルのおしゃれな家の外観 (メタルサイディング、マルチカラーの外壁) の写真
メルボルンにあるお手頃価格の中くらいなインダストリアルスタイルのおしゃれな家の外観 (メタルサイディング、マルチカラーの外壁) の写真
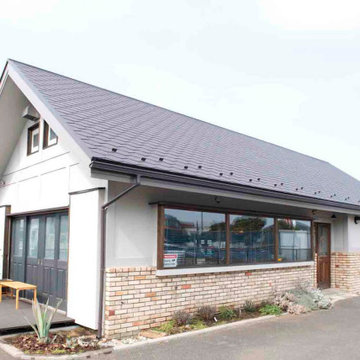
チャコールグレーの切妻屋根と、淡いトーンを用いた
多色使いの壁面が、暖かな雰囲気を持ちながらも
洗練された印象を与える。
東京都下にある巨大なインダストリアルスタイルのおしゃれな家の外観 (レンガサイディング、長方形) の写真
東京都下にある巨大なインダストリアルスタイルのおしゃれな家の外観 (レンガサイディング、長方形) の写真
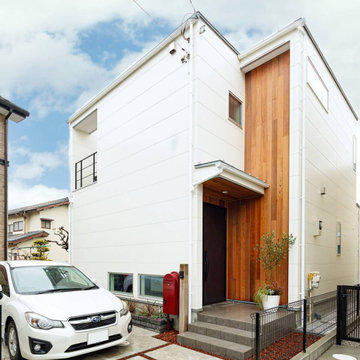
白いボードに木をアクセントに使ったシャープなスタイルの中にも、ぬくもりを感じるデザイン。「北側道路で心配でしたが、『ここでも素敵な家ができる!』とリガードさんがしっかりサポートしてくれました」とFさん。
東京都下にある高級な中くらいなインダストリアルスタイルのおしゃれな家の外観の写真
東京都下にある高級な中くらいなインダストリアルスタイルのおしゃれな家の外観の写真
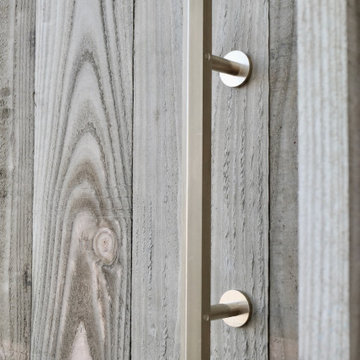
This garden cabin was finished in early 2021 in a village outside of Bath, and provides a generous and well lit studio space with an open vaulted ceiling and an expressed timber frame structure. Large glazing provides views out to its garden landscape and its brick herringbone flooring further enhances its connection with the outdoors.
The interior is furnished with a few bespoke furniture pieces including the bleached OSB storage bench and contrasting book shelves, and then embellished with the suspended retro style lighting.
The exterior is clad using a rough sawn treated softwood timber forming the rain-screen cladding, and features large frameless windows set between the charred timber support structure. To finish off, we gave the cabin a custom solid brass door handle, designed and machined by us, here in our studio four point ten workshop.
白いインダストリアルスタイルの家の外観の写真
1

