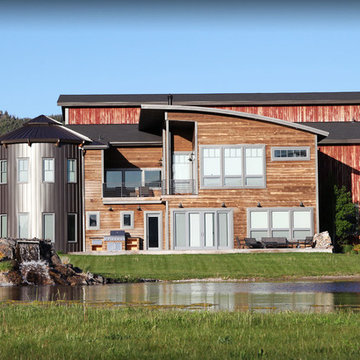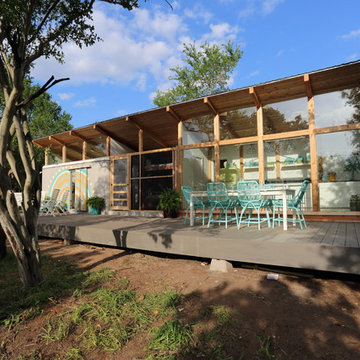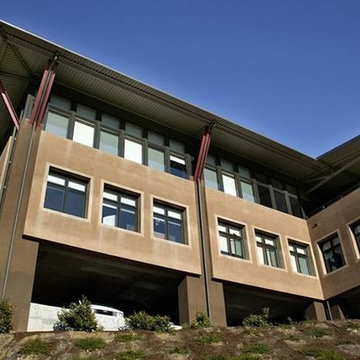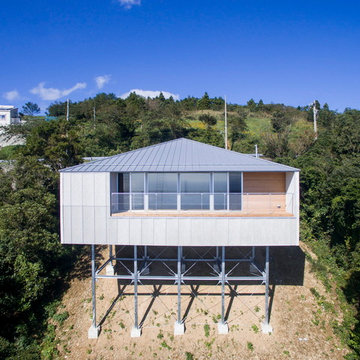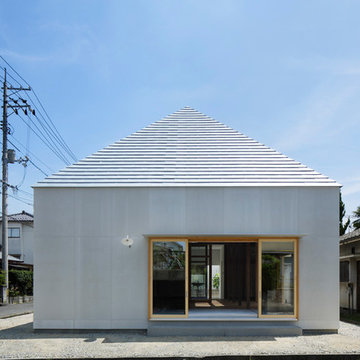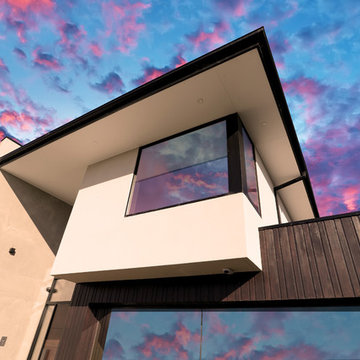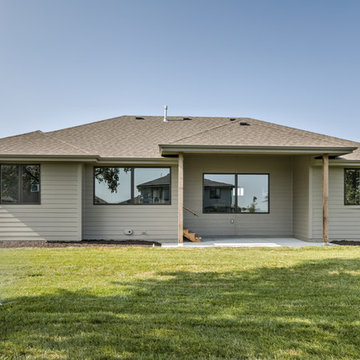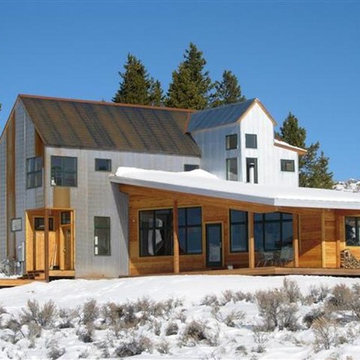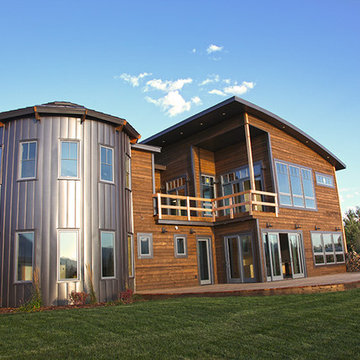青いインダストリアルスタイルの寄棟屋根の家の写真
絞り込み:
資材コスト
並び替え:今日の人気順
写真 1〜17 枚目(全 17 枚)
1/4
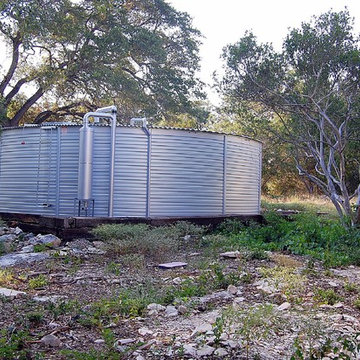
The home's sole source of water is a 30,000 gallon rainwater collection system designed and built by Innovative Water Solutions. We wrote a story about it in our blog. http://www.sollunabuilders.com/blog/2013/05/fill_rainwater_tank
Photo: Wayne Jeansonne
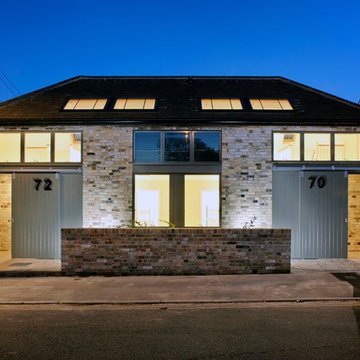
Evening front elevation of our garage conversion project.
ケンブリッジシャーにあるお手頃価格の小さなインダストリアルスタイルのおしゃれな家の外観 (レンガサイディング、デュープレックス) の写真
ケンブリッジシャーにあるお手頃価格の小さなインダストリアルスタイルのおしゃれな家の外観 (レンガサイディング、デュープレックス) の写真
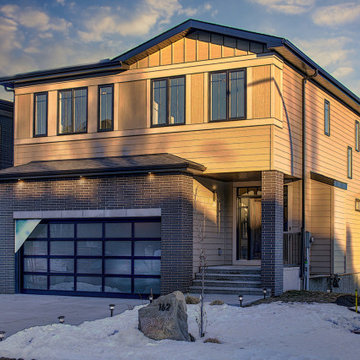
A beautiful custom estate home with a Hardie Board exterior with a Brick Finish.
カルガリーにある高級な中くらいなインダストリアルスタイルのおしゃれな家の外観 (コンクリート繊維板サイディング、縦張り) の写真
カルガリーにある高級な中くらいなインダストリアルスタイルのおしゃれな家の外観 (コンクリート繊維板サイディング、縦張り) の写真
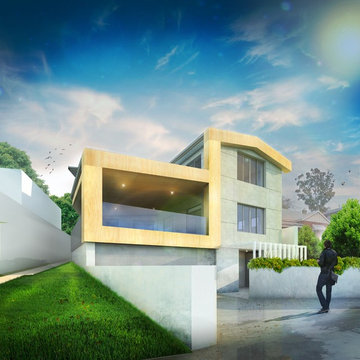
A renovation to an ageing 1960's home. we brought the elevation to life with this plywood and concrete panel facade in turn creating a new alfresco area.
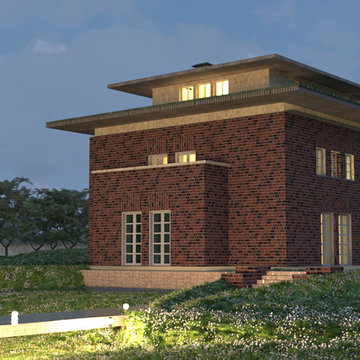
Предпроектное предложение жилого дома частного типа. Для семьи в 4-5 человек. 1 этаж- гостиная с камином, столовая, бильярдная, кухня, узлы.2-й-3 спальни ,кабинет,гардеробная.1 гостевая. с/у. Мансардный этаж -студия с кухней и с /у ,кабинетом. Подвал-гараж на 2 автомобиля. Проект навеян по традициям западно-европейской архитектуры ,30-х годов.(Профессор Бруно Пауль . Берлин)
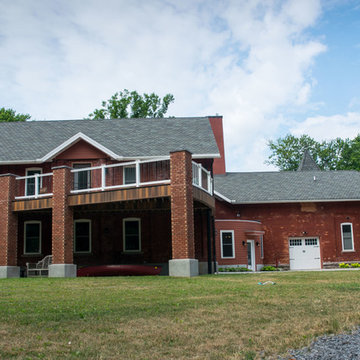
Lakeside elevation of The Pumphouse. New brick columns and deck area on the residential portion, round center entry linking element, roadside building contains great room, garage, office spaces.
Photo: Alexander Long (www.brilliantvisual.com)
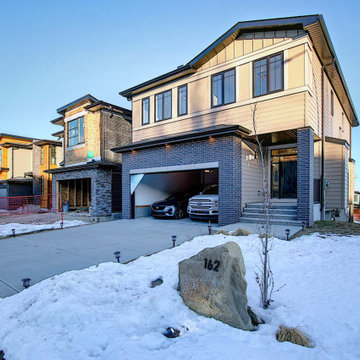
A beautiful custom estate home with a Hardie Board exterior with a Brick Finish.
カルガリーにある高級な中くらいなインダストリアルスタイルのおしゃれな家の外観 (コンクリート繊維板サイディング、縦張り) の写真
カルガリーにある高級な中くらいなインダストリアルスタイルのおしゃれな家の外観 (コンクリート繊維板サイディング、縦張り) の写真
青いインダストリアルスタイルの寄棟屋根の家の写真
1
