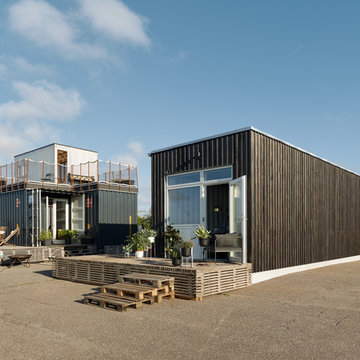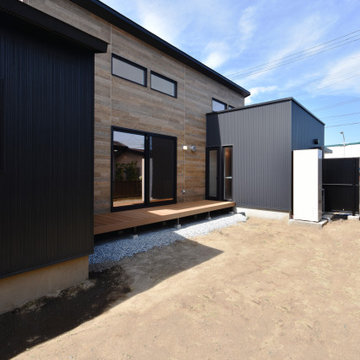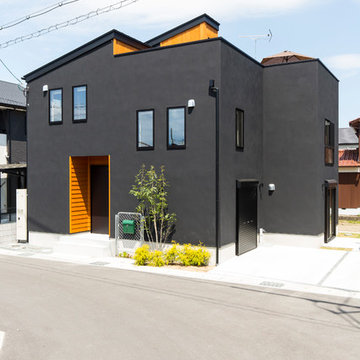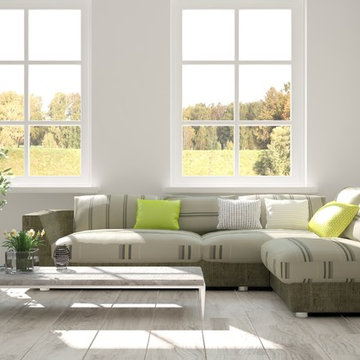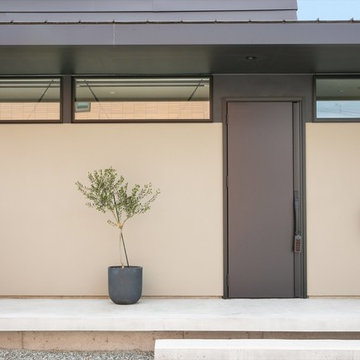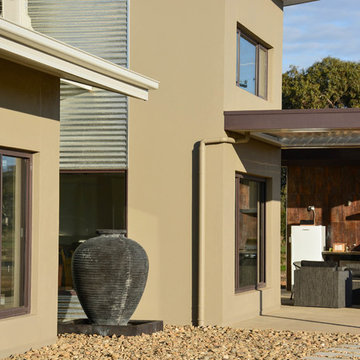ベージュのインダストリアルスタイルの家の外観 (全タイプのサイディング素材) の写真
絞り込み:
資材コスト
並び替え:今日の人気順
写真 1〜20 枚目(全 27 枚)
1/4

Who lives there: Asha Mevlana and her Havanese dog named Bali
Location: Fayetteville, Arkansas
Size: Main house (400 sq ft), Trailer (160 sq ft.), 1 loft bedroom, 1 bath
What sets your home apart: The home was designed specifically for my lifestyle.
My inspiration: After reading the book, "The Life Changing Magic of Tidying," I got inspired to just live with things that bring me joy which meant scaling down on everything and getting rid of most of my possessions and all of the things that I had accumulated over the years. I also travel quite a bit and wanted to live with just what I needed.
About the house: The L-shaped house consists of two separate structures joined by a deck. The main house (400 sq ft), which rests on a solid foundation, features the kitchen, living room, bathroom and loft bedroom. To make the small area feel more spacious, it was designed with high ceilings, windows and two custom garage doors to let in more light. The L-shape of the deck mirrors the house and allows for the two separate structures to blend seamlessly together. The smaller "amplified" structure (160 sq ft) is built on wheels to allow for touring and transportation. This studio is soundproof using recycled denim, and acts as a recording studio/guest bedroom/practice area. But it doesn't just look like an amp, it actually is one -- just plug in your instrument and sound comes through the front marine speakers onto the expansive deck designed for concerts.
My favorite part of the home is the large kitchen and the expansive deck that makes the home feel even bigger. The deck also acts as a way to bring the community together where local musicians perform. I love having a the amp trailer as a separate space to practice music. But I especially love all the light with windows and garage doors throughout.
Design team: Brian Crabb (designer), Zack Giffin (builder, custom furniture) Vickery Construction (builder) 3 Volve Construction (builder)
Design dilemmas: Because the city wasn’t used to having tiny houses there were certain rules that didn’t quite make sense for a tiny house. I wasn’t allowed to have stairs leading up to the loft, only ladders were allowed. Since it was built, the city is beginning to revisit some of the old rules and hopefully things will be changing.
Photo cred: Don Shreve
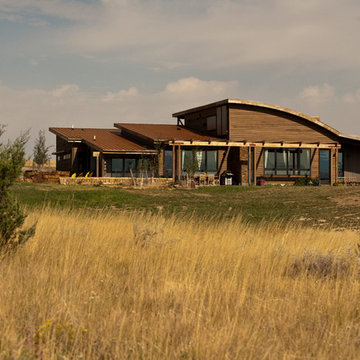
Salvaged curved trusses and corroded metal roof
Photography by Lynn Donaldson
他の地域にある高級なインダストリアルスタイルのおしゃれな家の外観 (混合材サイディング) の写真
他の地域にある高級なインダストリアルスタイルのおしゃれな家の外観 (混合材サイディング) の写真

Gorgeously small rear extension to house artists den with pitched roof and bespoke hardwood industrial style window and french doors.
Internally finished with natural stone flooring, painted brick walls, industrial style wash basin, desk, shelves and sash windows to kitchen area.
Chris Snook
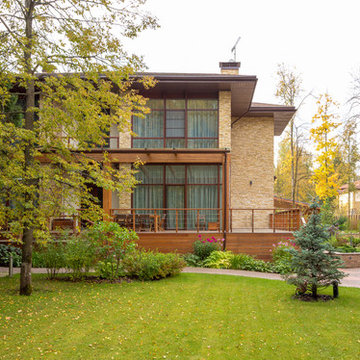
Архитекторы: Дмитрий Глушков, Фёдор Селенин; Фото: Антон Лихтарович
モスクワにある高級なインダストリアルスタイルのおしゃれな家の外観 (混合材サイディング、縦張り) の写真
モスクワにある高級なインダストリアルスタイルのおしゃれな家の外観 (混合材サイディング、縦張り) の写真
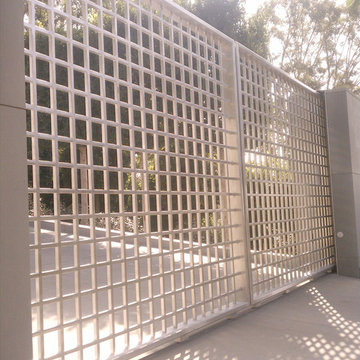
Handcrafted from stainless steel, this reoccurring gridded pattern encompasses the entire grounds of this Los Angeles County home. These uniquely crafted elements, including stairwells, gates, and fencing, are meticulously built with supreme care and attention to detail. Their large and industrious patterning, accompanied with elements of glass, are rigid upon first impression, yet inviting in their regality.
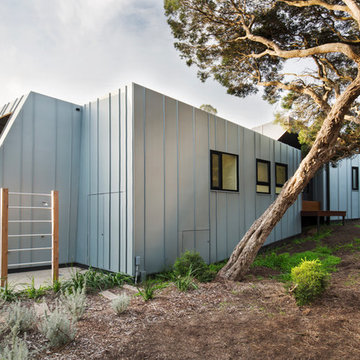
Potho credit: Peter Nevett
メルボルンにある高級な中くらいなインダストリアルスタイルのおしゃれな家の外観 (メタルサイディング) の写真
メルボルンにある高級な中くらいなインダストリアルスタイルのおしゃれな家の外観 (メタルサイディング) の写真
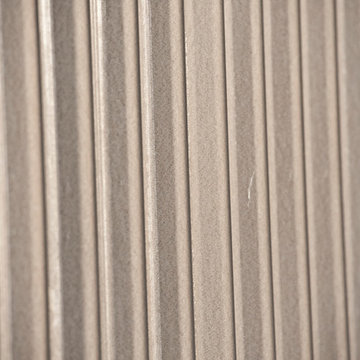
Close up of bonderized, corrugated metal siding
Photography by Lynn Donaldson
他の地域にある高級なインダストリアルスタイルのおしゃれな家の外観 (混合材サイディング) の写真
他の地域にある高級なインダストリアルスタイルのおしゃれな家の外観 (混合材サイディング) の写真
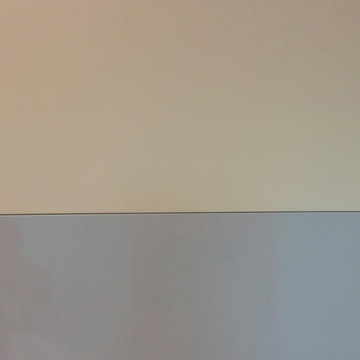
Aluminum composite panel application ideas
ニューヨークにあるインダストリアルスタイルのおしゃれな家の外観 (メタルサイディング) の写真
ニューヨークにあるインダストリアルスタイルのおしゃれな家の外観 (メタルサイディング) の写真
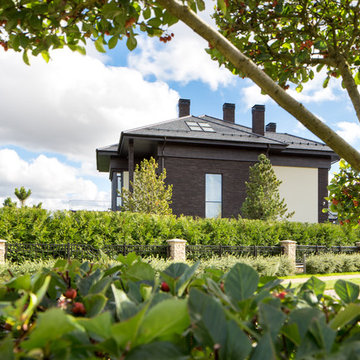
Архитекторы: Дмитрий Глушков, Фёдор Селенин; Фото: Антон Лихтарович
モスクワにある高級なインダストリアルスタイルのおしゃれな家の外観 (石材サイディング、縦張り) の写真
モスクワにある高級なインダストリアルスタイルのおしゃれな家の外観 (石材サイディング、縦張り) の写真
ベージュのインダストリアルスタイルの家の外観 (全タイプのサイディング素材) の写真
1
