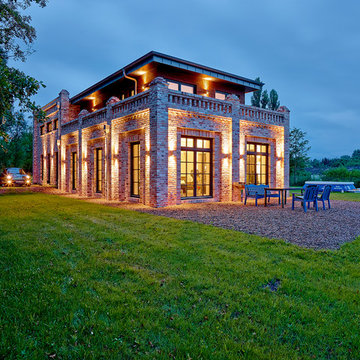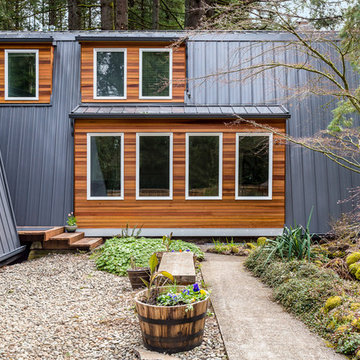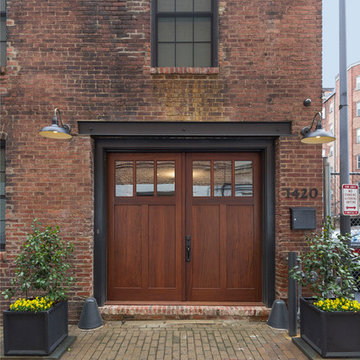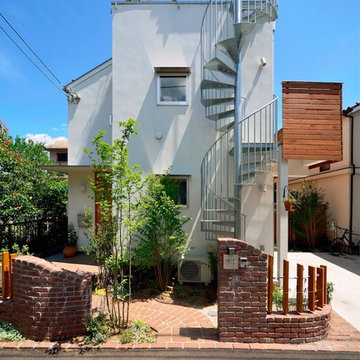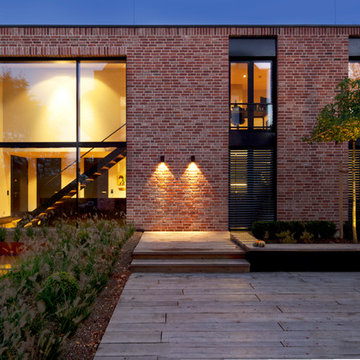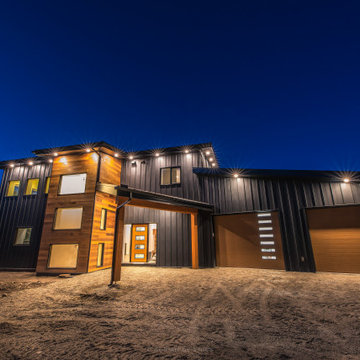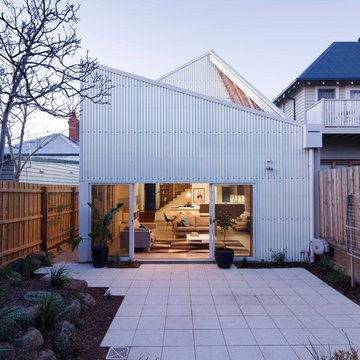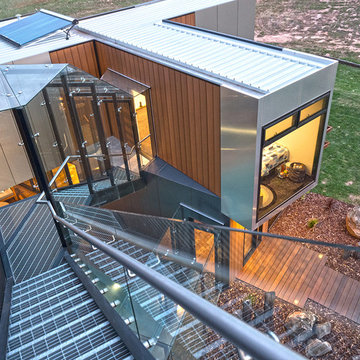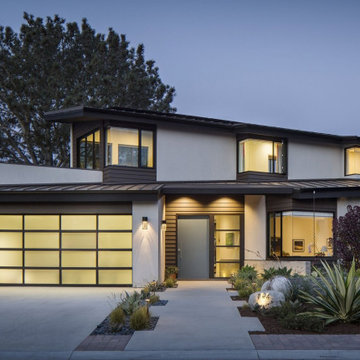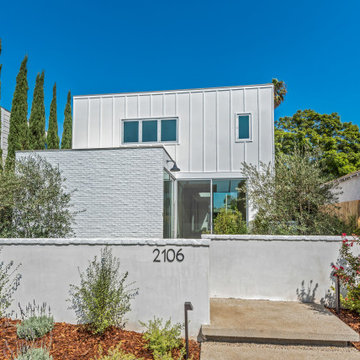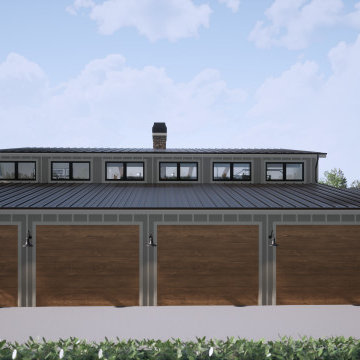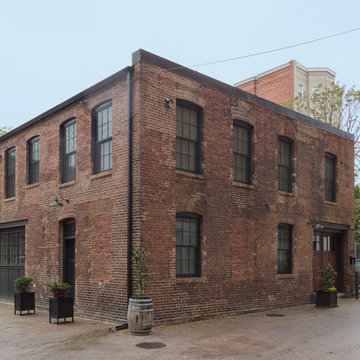インダストリアルスタイルの家の外観の写真
絞り込み:
資材コスト
並び替え:今日の人気順
写真 1〜20 枚目(全 607 枚)
1/5

This 2,500 square-foot home, combines the an industrial-meets-contemporary gives its owners the perfect place to enjoy their rustic 30- acre property. Its multi-level rectangular shape is covered with corrugated red, black, and gray metal, which is low-maintenance and adds to the industrial feel.
Encased in the metal exterior, are three bedrooms, two bathrooms, a state-of-the-art kitchen, and an aging-in-place suite that is made for the in-laws. This home also boasts two garage doors that open up to a sunroom that brings our clients close nature in the comfort of their own home.
The flooring is polished concrete and the fireplaces are metal. Still, a warm aesthetic abounds with mixed textures of hand-scraped woodwork and quartz and spectacular granite counters. Clean, straight lines, rows of windows, soaring ceilings, and sleek design elements form a one-of-a-kind, 2,500 square-foot home

Photography by John Gibbons
This project is designed as a family retreat for a client that has been visiting the southern Colorado area for decades. The cabin consists of two bedrooms and two bathrooms – with guest quarters accessed from exterior deck.
Project by Studio H:T principal in charge Brad Tomecek (now with Tomecek Studio Architecture). The project is assembled with the structural and weather tight use of shipping containers. The cabin uses one 40’ container and six 20′ containers. The ends will be structurally reinforced and enclosed with additional site built walls and custom fitted high-performance glazing assemblies.
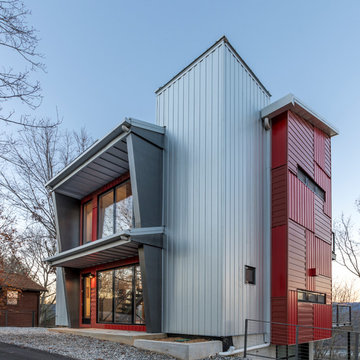
Surrounded by large stands of old growth trees, the site’s topography and high ridge location was very challenging to the architects on the project – Phil Kean and David Stone – of Phil Kean Designs Group. Skilled arborists were brought in to protect the Sycamore, Basswood, Oak and yellow Poplar trees and surrounding woodland. The owner, Ken LaRoe is a conservationist who wanted to preserve the nearby trees and create an energy-efficient house with a small carbon footprint.
Photography by: Kevin Meechan

Modern Industrial Acreage.
他の地域にあるお手頃価格のインダストリアルスタイルのおしゃれな家の外観 (縦張り) の写真
他の地域にあるお手頃価格のインダストリアルスタイルのおしゃれな家の外観 (縦張り) の写真
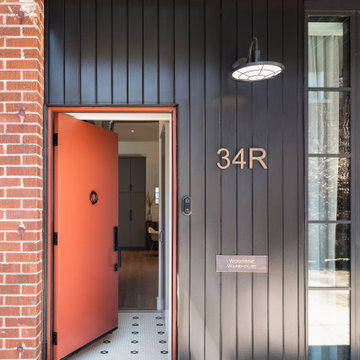
The main entry under a new metal canopy.
トロントにある高級な中くらいなインダストリアルスタイルのおしゃれな家の外観 (レンガサイディング) の写真
トロントにある高級な中くらいなインダストリアルスタイルのおしゃれな家の外観 (レンガサイディング) の写真
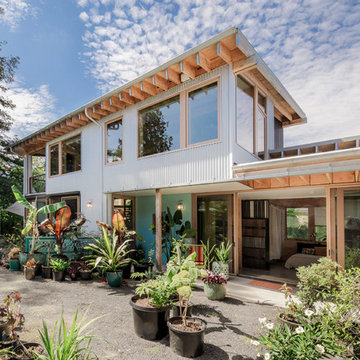
Conceived more similar to a loft type space rather than a traditional single family home, the homeowner was seeking to challenge a normal arrangement of rooms in favor of spaces that are dynamic in all 3 dimensions, interact with the yard, and capture the movement of light and air.
As an artist that explores the beauty of natural objects and scenes, she tasked us with creating a building that was not precious - one that explores the essence of its raw building materials and is not afraid of expressing them as finished.
We designed opportunities for kinetic fixtures, many built by the homeowner, to allow flexibility and movement.
The result is a building that compliments the casual artistic lifestyle of the occupant as part home, part work space, part gallery. The spaces are interactive, contemplative, and fun.
More details to come.
credits:
design: Matthew O. Daby - m.o.daby design /
construction: Cellar Ridge Construction /
structural engineer: Darla Wall - Willamette Building Solutions /
photography: Erin Riddle - KLIK Concepts
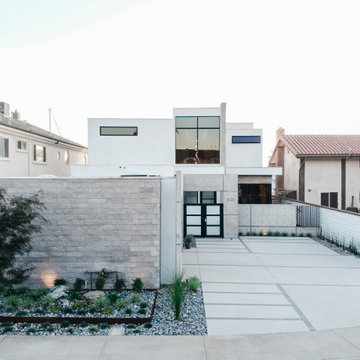
stucco, concrete, stone and steel at exterior courtyard entry
オレンジカウンティにあるラグジュアリーなインダストリアルスタイルのおしゃれな家の外観 (コンクリートサイディング) の写真
オレンジカウンティにあるラグジュアリーなインダストリアルスタイルのおしゃれな家の外観 (コンクリートサイディング) の写真
インダストリアルスタイルの家の外観の写真
1
