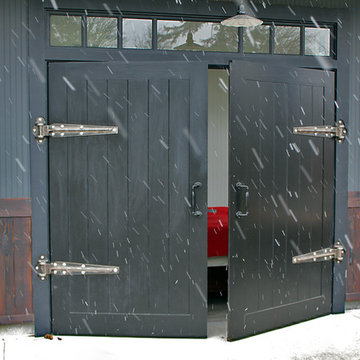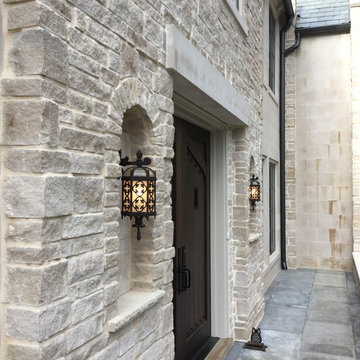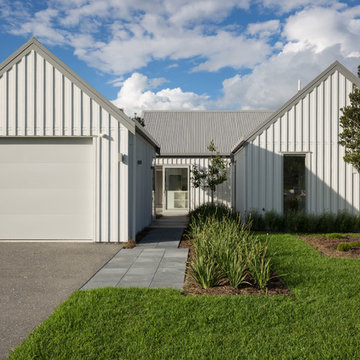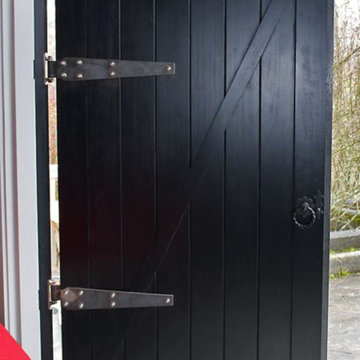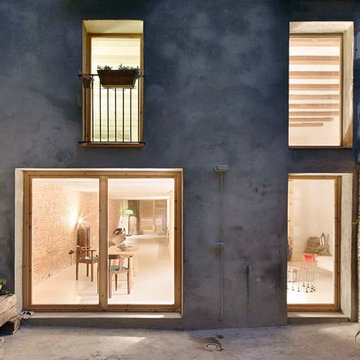お手頃価格の中くらいなインダストリアルスタイルの家の外観の写真
絞り込み:
資材コスト
並び替え:今日の人気順
写真 1〜20 枚目(全 222 枚)
1/4

his business located in a commercial park in North East Denver needed to replace aging composite wood siding from the 1970s. Colorado Siding Repair vertically installed Artisan primed fiber cement ship lap from the James Hardie Asypre Collection. When we removed the siding we found that the underlayment was completely rotting and needed to replaced as well. This is a perfect example of what could happen when we remove and replace siding– we find rotting OSB and framing! Check out the pictures!
The Artisan nickel gap shiplap from James Hardie’s Asypre Collection provides an attractive stream-lined style perfect for this commercial property. Colorado Siding Repair removed the rotting underlayment and installed new OSB and framing. Then further protecting the building from future moisture damage by wrapping the structure with HardieWrap, like we do on every siding project. Once the Artisan shiplap was installed vertically, we painted the siding and trim with Sherwin-Williams Duration paint in Iron Ore. We also painted the hand rails to match, free of charge, to complete the look of the commercial building in North East Denver. What do you think of James Hardie’s Aspyre Collection? We think it provides a beautiful, modern profile to this once drab building.

Container House exterior
シアトルにあるお手頃価格の中くらいなインダストリアルスタイルのおしゃれな家の外観 (メタルサイディング、混合材屋根) の写真
シアトルにあるお手頃価格の中くらいなインダストリアルスタイルのおしゃれな家の外観 (メタルサイディング、混合材屋根) の写真
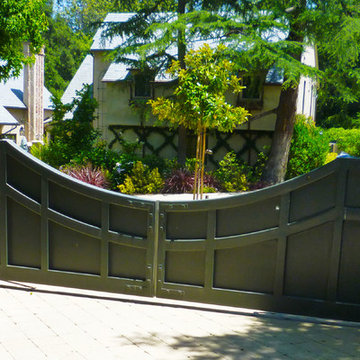
ロサンゼルスにあるお手頃価格の中くらいなインダストリアルスタイルのおしゃれな家の外観 (漆喰サイディング) の写真
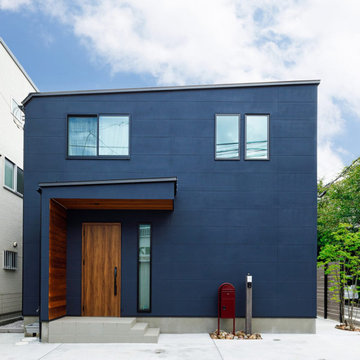
正面(ファサード)は明かり取りの縦スリット窓以外、目線の高さには窓を設けず、スッキリとしたデザインに。その分、玄関ドア付近に設けた板張りの袖壁と軒天が引き立ちます。
東京都下にあるお手頃価格の中くらいなインダストリアルスタイルのおしゃれな家の外観 (混合材サイディング) の写真
東京都下にあるお手頃価格の中くらいなインダストリアルスタイルのおしゃれな家の外観 (混合材サイディング) の写真
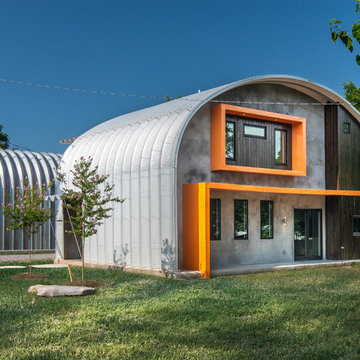
Custom Quonset Hut becomes a single family home, bridging the divide between industrial and residential zoning in a historic neighborhood.
ナッシュビルにあるお手頃価格の中くらいなインダストリアルスタイルのおしゃれな家の外観 (メタルサイディング、オレンジの外壁) の写真
ナッシュビルにあるお手頃価格の中くらいなインダストリアルスタイルのおしゃれな家の外観 (メタルサイディング、オレンジの外壁) の写真

Photography by Braden Gunem
Project by Studio H:T principal in charge Brad Tomecek (now with Tomecek Studio Architecture). This project questions the need for excessive space and challenges occupants to be efficient. Two shipping containers saddlebag a taller common space that connects local rock outcroppings to the expansive mountain ridge views. The containers house sleeping and work functions while the center space provides entry, dining, living and a loft above. The loft deck invites easy camping as the platform bed rolls between interior and exterior. The project is planned to be off-the-grid using solar orientation, passive cooling, green roofs, pellet stove heating and photovoltaics to create electricity.
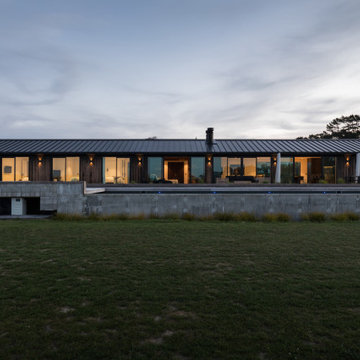
Looking from the front of the Kumeu Residence.
オークランドにあるお手頃価格の中くらいなインダストリアルスタイルのおしゃれな家の外観の写真
オークランドにあるお手頃価格の中くらいなインダストリアルスタイルのおしゃれな家の外観の写真
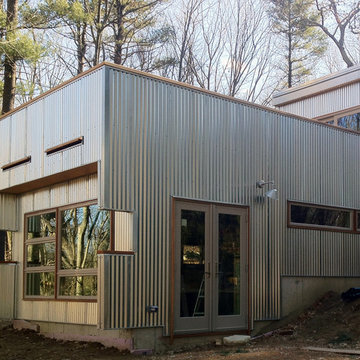
The original house is an octagon, and the clients requested an artist studio and a stair to replace the small spiral stair that was the only connection to the ground floor. The solution was building an extrusion off of one of the 8 sides of the octagon. The project is a deck above an artist's studio, with directed views to the woods beyond.
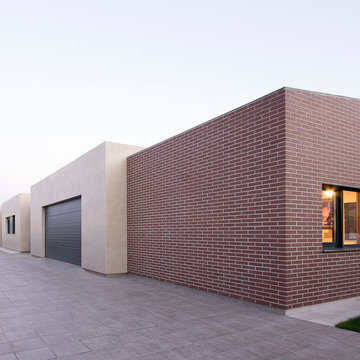
Álvaro Viera | FOTOGRAFIA DE ARQUITECTURA
他の地域にあるお手頃価格の中くらいなインダストリアルスタイルのおしゃれな家の外観 (レンガサイディング) の写真
他の地域にあるお手頃価格の中くらいなインダストリアルスタイルのおしゃれな家の外観 (レンガサイディング) の写真
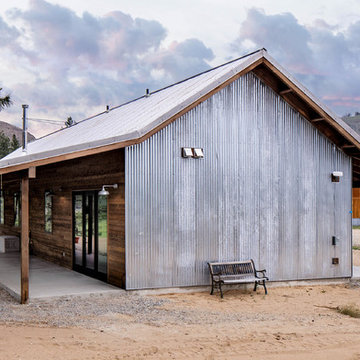
View from the west.
シアトルにあるお手頃価格の中くらいなインダストリアルスタイルのおしゃれな家の外観 (メタルサイディング) の写真
シアトルにあるお手頃価格の中くらいなインダストリアルスタイルのおしゃれな家の外観 (メタルサイディング) の写真
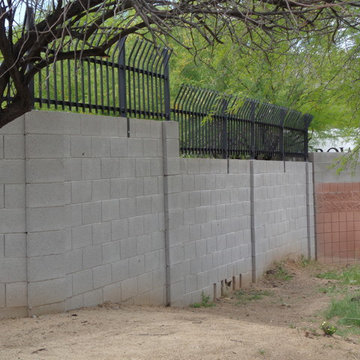
DCS Industries installed two sets of 30-foot security fencing to enclose the perimeter of the property and prevent unauthorized entry. Composed of powerful, black wrought iron, the fencing has an intimidating appearance that is sure to deter intruders. However, if anyone did try to make a forbidden entry onto the property, they would find the security fencing virtually impossible to breach. The gaps between the fence’s pickets are narrow, prohibiting intruders from slipping between them, and the wrought iron is strong and unyielding. Wrought iron is always an excellent choice for security fencing because it is naturally durable and difficult to climb. The fencing also includes pickets that are curved at the top, contributing to the formidable appearance and adding an extra layer of protection against anyone who might try to scale the fence.
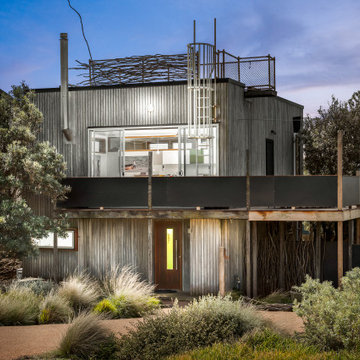
This wonderful property was architecturally designed and didn’t require a full renovation. However, the new owners wanted their weekender to feel like a home away from home, and to reflect their love of travel, while remaining true to the original design. Furniture selection was key in opening up the living space, with an extension to the front deck allowing for outdoor entertaining. More natural light was added to the space, the functionality was increased and overall, the personality was amped up to match that of this lovely family.
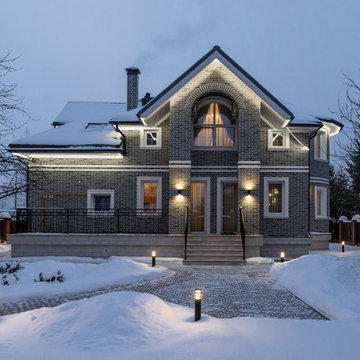
В стилистике лофт всегда нужен компромисс, нельзя сделать небольшой дом, как будто до него тут стоял завод. Долго и скрупулезно перебирая пододящие решения, детали, "напоминающие" об индустриальном подтексте мы пришли с заказчиками этого дома к переделке архитектурного убранства и полному переустройству дома, как планировочному, так и декоративному. Дизайнеры: Илья Насонов и Мария Наседкина, фотограф: Владимир Чернышев
お手頃価格の中くらいなインダストリアルスタイルの家の外観の写真
1

