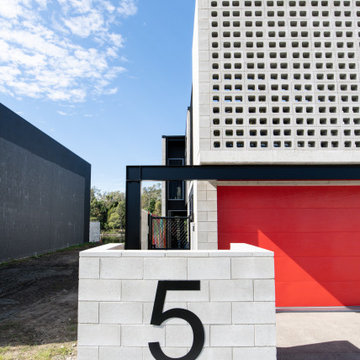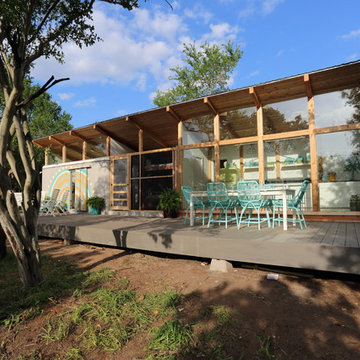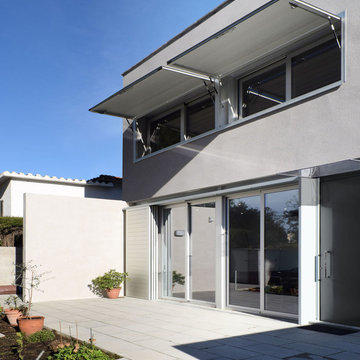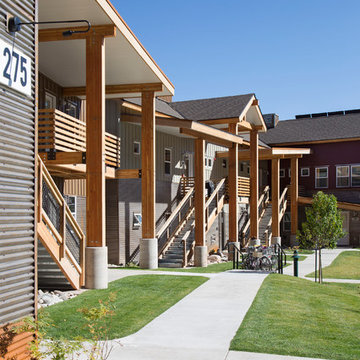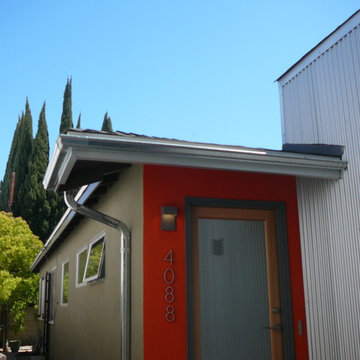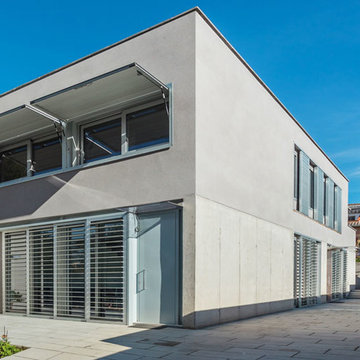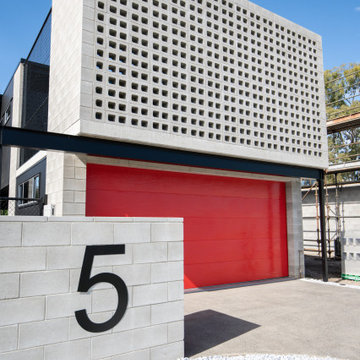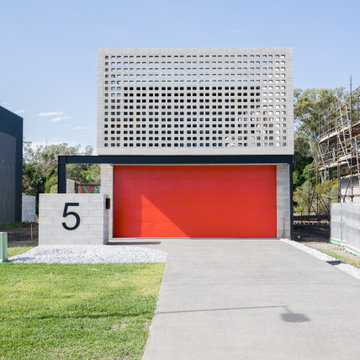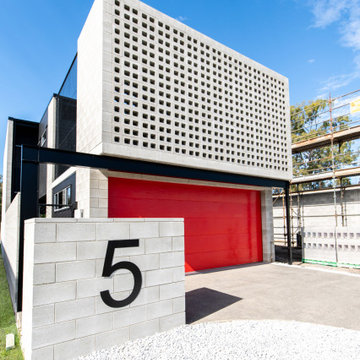お手頃価格の小さな青い、オレンジのインダストリアルスタイルの家の外観の写真
絞り込み:
資材コスト
並び替え:今日の人気順
写真 1〜20 枚目(全 25 枚)

Photography by John Gibbons
This project is designed as a family retreat for a client that has been visiting the southern Colorado area for decades. The cabin consists of two bedrooms and two bathrooms – with guest quarters accessed from exterior deck.
Project by Studio H:T principal in charge Brad Tomecek (now with Tomecek Studio Architecture). The project is assembled with the structural and weather tight use of shipping containers. The cabin uses one 40’ container and six 20′ containers. The ends will be structurally reinforced and enclosed with additional site built walls and custom fitted high-performance glazing assemblies.
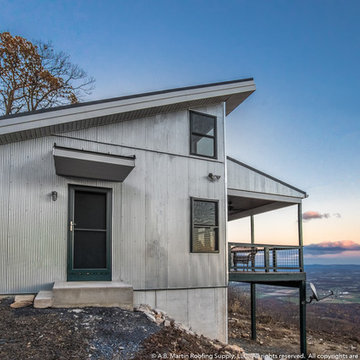
This modern looking cabin sits atop one of Pennsylvania's blue mountains at around 2100 ft elevation. The modern look was achieved with the sloped roof and galvanized continuous corrugated metal panels. The roof is made up of the heavy-duty Matte Black ABSeam panels (standing seam) that come with 40-year warranties.
Learn more at http://abmartin.net
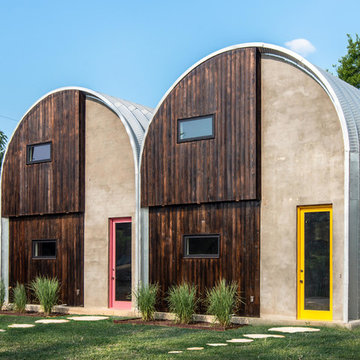
Custom Quonset Huts become artist live/work spaces, aesthetically and functionally bridging a border between industrial and residential zoning in a historic neighborhood.
The two-story buildings were custom-engineered to achieve the height required for the second floor. End wall utilized a combination of traditional stick framing with autoclaved aerated concrete with a stucco finish. Steel doors were custom-built in-house.
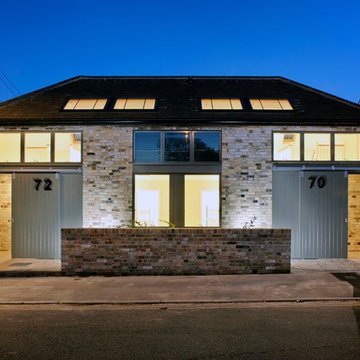
Evening front elevation of our garage conversion project.
ケンブリッジシャーにあるお手頃価格の小さなインダストリアルスタイルのおしゃれな家の外観 (レンガサイディング、デュープレックス) の写真
ケンブリッジシャーにあるお手頃価格の小さなインダストリアルスタイルのおしゃれな家の外観 (レンガサイディング、デュープレックス) の写真

箱の隅を切り取ったような玄関回りには、硬質でインダストリアルな外観とは対照的に、木の質感を活かしたぬくもりを感じさせるデザインに。素材の対比がおもしろい遊び心のある意匠空間に仕上げられています。玄関から中へと光を通す大きな窓は、すりガラスにしてプライバシーに配慮しました。
東京都下にあるお手頃価格の小さなインダストリアルスタイルのおしゃれな家の外観 (メタルサイディング) の写真
東京都下にあるお手頃価格の小さなインダストリアルスタイルのおしゃれな家の外観 (メタルサイディング) の写真
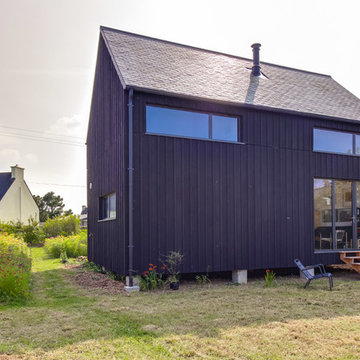
Façade nord donnant sur la mer.
ブレストにあるお手頃価格の小さなインダストリアルスタイルのおしゃれな家の外観の写真
ブレストにあるお手頃価格の小さなインダストリアルスタイルのおしゃれな家の外観の写真
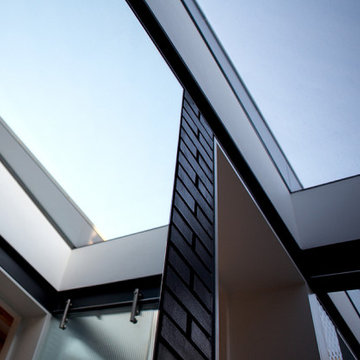
This was David and Sophie’s own first home; a true self-build, integrating planning, design, finance and construction into one fluid process. The project won a RIBA National award, the Small House Award at British Homes, the Daily Telegraph Homebuilding and Renovation Award, a New London Architecture commendation and a Manser Medal nomination.
It is a bijou house (829 sqft), built inside and out, in slim-format Dutch engineering brick – a robust material with a delicate black glaze. Interior structure and window reveals are in raw larch, while polished concrete floors flow between each of the rooms. Slabs of bookmatched Statuarietto marble are used throughout the house as a reflective contrast to the brick walls. The dramatic design revolves around the play of light and dark; carefully controlled moments of intensity and quiet shadow.
The bright first floor bathroom has a huge sheer glass ceiling that contrasts with the intense atmosphere of the living spaces. There is a sensation of being outside; showered in full sunshine or bathing under the stars. Space is carved into the walls throughout for everyday clutter; the T.V. and its cables are concealed behind black glass, the loo roll has its own marble niche; discreet storage fills every spare corner, buried into the brickwork.
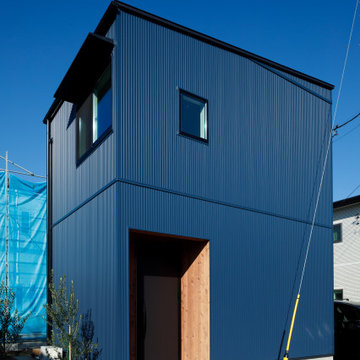
の細かいガルバリウムをあしらったモダンインダストリアルな外観。内庭側は白壁を組み合わせたツートーンの仕上がりになっています。「建築家の先生の提案です。外観デザインのアクセントになっているだけでなく、コストも圧縮できました」とMさんも納得の仕上がりです。
東京都下にあるお手頃価格の小さなインダストリアルスタイルのおしゃれな家の外観 (メタルサイディング、混合材屋根) の写真
東京都下にあるお手頃価格の小さなインダストリアルスタイルのおしゃれな家の外観 (メタルサイディング、混合材屋根) の写真
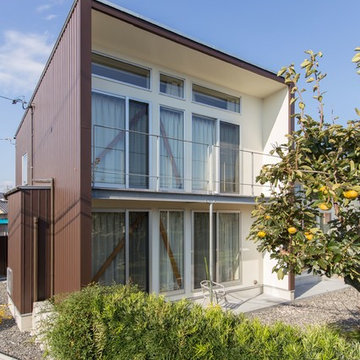
開口部を大きくとって冬の日光を沢山取り入れて、夏の日差しは「軒の深さと袖壁」によって制御できるように工夫してあります。一般的に「開口部の大きい建物は耐震性に劣る」場合が多いですが、この住宅は「サッシの内側に筋違を入れて耐震性能を確保」してあります。その結果として「構造計算上は耐震等級3」という結果でした。
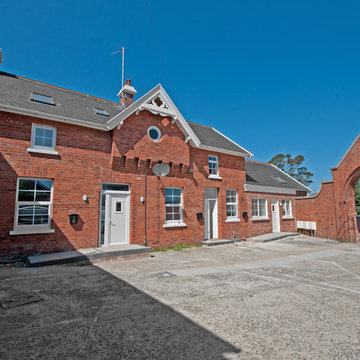
Amie McAllister Photography
他の地域にあるお手頃価格の小さなインダストリアルスタイルのおしゃれな家の外観 (レンガサイディング、タウンハウス) の写真
他の地域にあるお手頃価格の小さなインダストリアルスタイルのおしゃれな家の外観 (レンガサイディング、タウンハウス) の写真

Photography by John Gibbons
This project is designed as a family retreat for a client that has been visiting the southern Colorado area for decades. The cabin consists of two bedrooms and two bathrooms – with guest quarters accessed from exterior deck.
Project by Studio H:T principal in charge Brad Tomecek (now with Tomecek Studio Architecture). The project is assembled with the structural and weather tight use of shipping containers. The cabin uses one 40’ container and six 20′ containers. The ends will be structurally reinforced and enclosed with additional site built walls and custom fitted high-performance glazing assemblies.
お手頃価格の小さな青い、オレンジのインダストリアルスタイルの家の外観の写真
1
