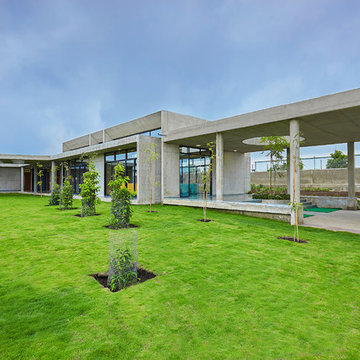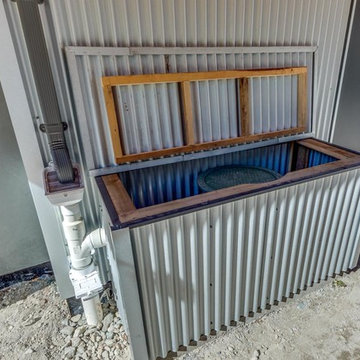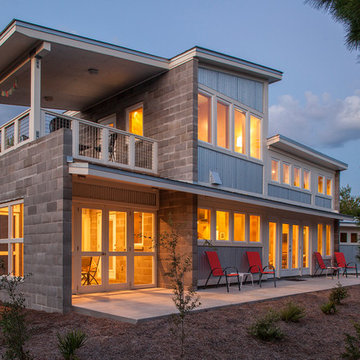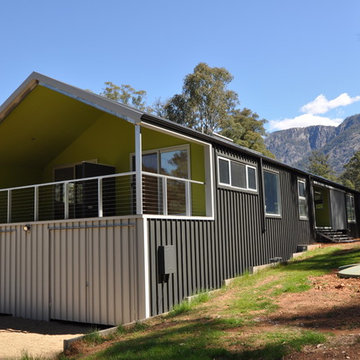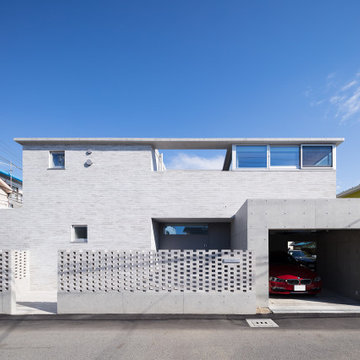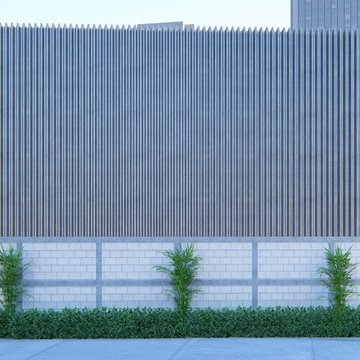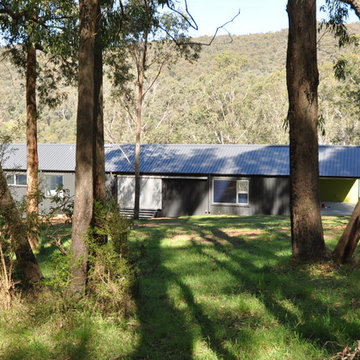高級な、ラグジュアリーなインダストリアルスタイルのグレーの家の写真
絞り込み:
資材コスト
並び替え:今日の人気順
写真 1〜20 枚目(全 142 枚)
1/5
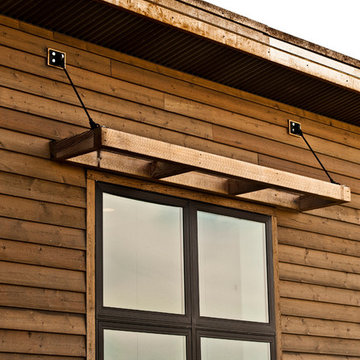
Made with reclaimed wood and hardware
Photography by Lynn Donaldson
他の地域にある高級なインダストリアルスタイルのおしゃれな家の外観 (混合材サイディング) の写真
他の地域にある高級なインダストリアルスタイルのおしゃれな家の外観 (混合材サイディング) の写真
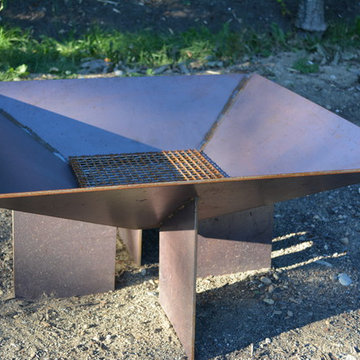
This custom designed corten steel firepit was created out of the off-cuts from the custom built corten steel planters at the pool deck area at this midcentury home. The planters and firepit are custom designed by architect, Heidi Helgeson and built by DesignForgeFab.
Design: Heidi Helgeson, H2D Architecture + Design
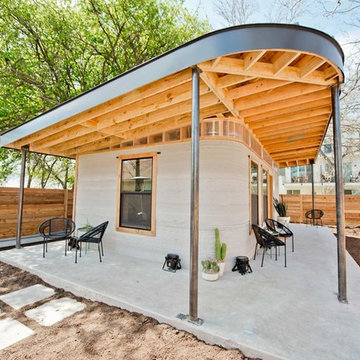
A bright, vibrant, rustic, and minimalist interior is showcased throughout this one-of-a-kind 3D home. We opted for reds, oranges, bold patterns, natural textiles, and ample greenery throughout. The goal was to represent the energetic and rustic tones of El Salvador, since that is where the first village will be printed. We love the way the design turned out as well as how we were able to utilize the style, color palette, and materials of the El Salvadoran region!
Designed by Sara Barney’s BANDD DESIGN, who are based in Austin, Texas and serving throughout Round Rock, Lake Travis, West Lake Hills, and Tarrytown.
For more about BANDD DESIGN, click here: https://bandddesign.com/
To learn more about this project, click here: https://bandddesign.com/americas-first-3d-printed-house/

Vivienda unifamiliar entre medianeras en Badalona.
バルセロナにある高級な中くらいなインダストリアルスタイルのおしゃれな家の外観 (コンクリートサイディング、緑化屋根) の写真
バルセロナにある高級な中くらいなインダストリアルスタイルのおしゃれな家の外観 (コンクリートサイディング、緑化屋根) の写真
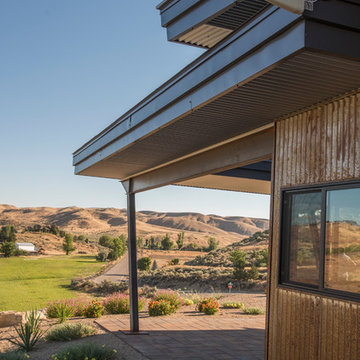
This contemporary modern home is set in the north foothills of Eagle, Idaho. Views of horses and vineyards sweep across the valley from the open living plan and spacious outdoor living areas. Mono pitch & butterfly metal roofs give this home a contemporary feel while setting it unobtrusively into the hillside. Surrounded by natural and fire-wise landscaping, the untreated metal siding, beams, and roof supports will weather into the natural hues of the desert sage and grasses.
Photo Credit: Joshua Roper Photography.

Small space living solutions are used throughout this contemporary 596 square foot townhome. Adjustable height table in the entry area serves as both a coffee table for socializing and as a dining table for eating. Curved banquette is upholstered in outdoor fabric for durability and maximizes space with hidden storage underneath the seat. Kitchen island has a retractable countertop for additional seating while the living area conceals a work desk and media center behind sliding shoji screens.
Calming tones of sand and deep ocean blue fill the tiny bedroom downstairs. Glowing bedside sconces utilize wall-mounting and swing arms to conserve bedside space and maximize flexibility.
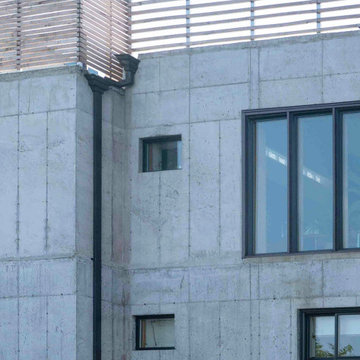
This is a concrete house in the Far Rockaway area of New York City. This house is built near the water and is within the flood zone. the house is elevated on concrete columns and the entire house is built out of poured in place concrete. Concrete was chosen as the material for durability and it's structural value and to have a more modern and industrial feel.
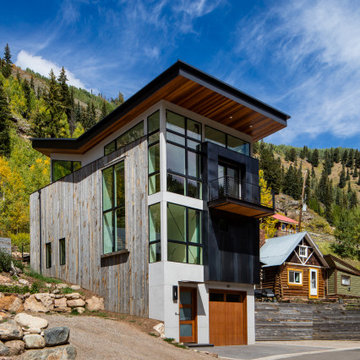
An industrial modern home with large, floor to ceiling windows, shed roofs, steel siding and accents.
デンバーにある高級な中くらいなインダストリアルスタイルのおしゃれな家の外観 (混合材サイディング) の写真
デンバーにある高級な中くらいなインダストリアルスタイルのおしゃれな家の外観 (混合材サイディング) の写真
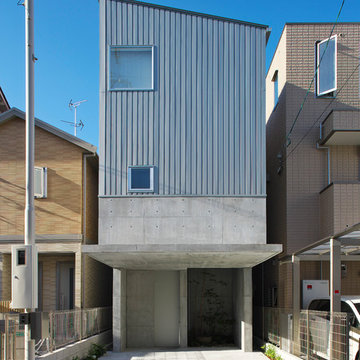
一階から二階の途中までをRCにしてその上は木造の混合構造としています。
大阪にある高級な中くらいなインダストリアルスタイルのおしゃれな家の外観 (コンクリートサイディング) の写真
大阪にある高級な中くらいなインダストリアルスタイルのおしゃれな家の外観 (コンクリートサイディング) の写真
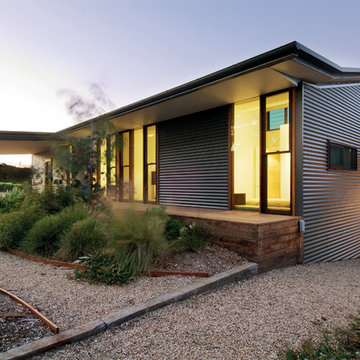
The bedroom wing nestles into the native Australian garden. Photo by Emma Cross
メルボルンにあるラグジュアリーなインダストリアルスタイルのおしゃれな家の外観 (メタルサイディング) の写真
メルボルンにあるラグジュアリーなインダストリアルスタイルのおしゃれな家の外観 (メタルサイディング) の写真
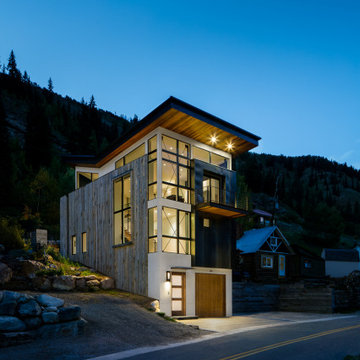
An industrial modern home with large, floor to ceiling windows, shed roofs, steel siding and accents.
デンバーにある高級な中くらいなインダストリアルスタイルのおしゃれな家の外観 (混合材サイディング) の写真
デンバーにある高級な中くらいなインダストリアルスタイルのおしゃれな家の外観 (混合材サイディング) の写真
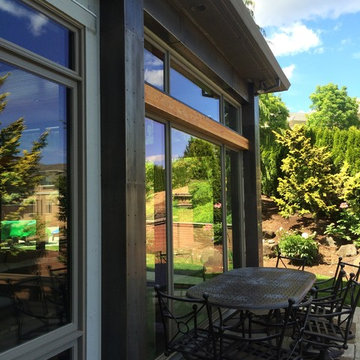
Closeup of our hand-rubbed blackened stainless exterior siding. Grommet-heads are used to fasten the sheets together for a more industrial, steam-punk look.
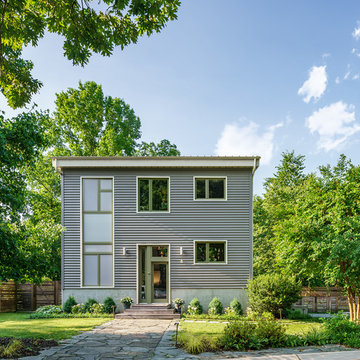
An all steel construction home on a 30x30 footprint.
ワシントンD.C.にある高級な中くらいなインダストリアルスタイルのおしゃれな家の外観 (メタルサイディング) の写真
ワシントンD.C.にある高級な中くらいなインダストリアルスタイルのおしゃれな家の外観 (メタルサイディング) の写真
高級な、ラグジュアリーなインダストリアルスタイルのグレーの家の写真
1
