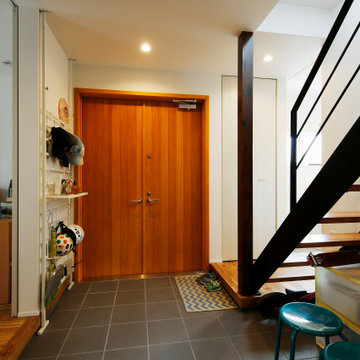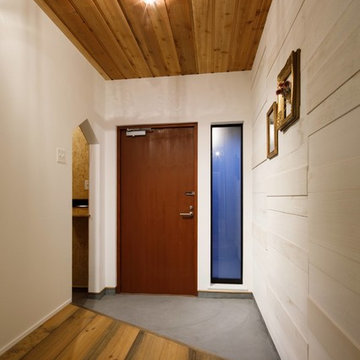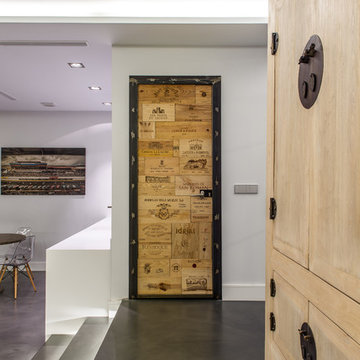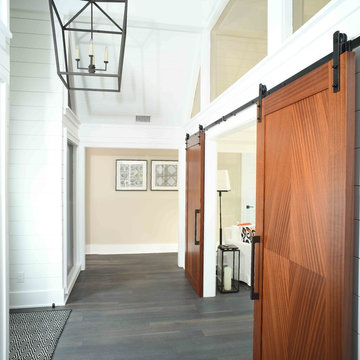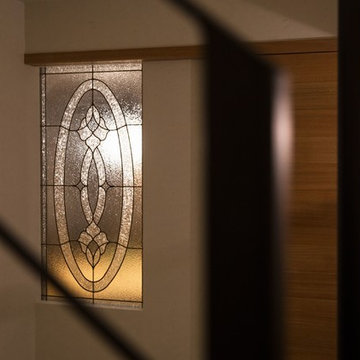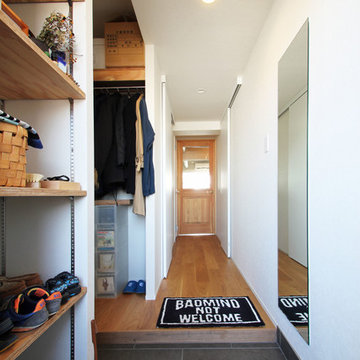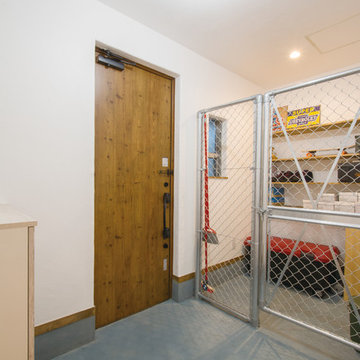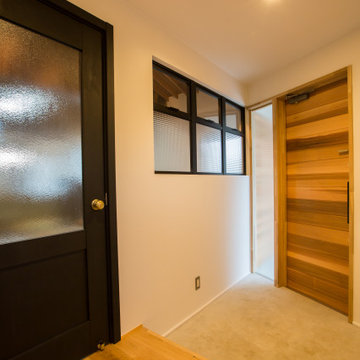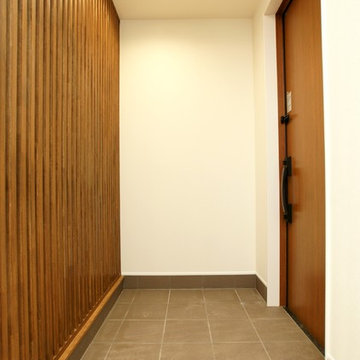インダストリアルスタイルの玄関 (青いドア、木目調のドア、白い壁) の写真
絞り込み:
資材コスト
並び替え:今日の人気順
写真 1〜20 枚目(全 46 枚)
1/5
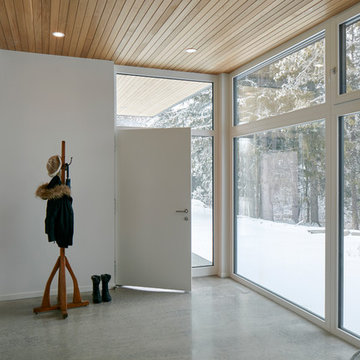
The client’s brief was to create a space reminiscent of their beloved downtown Chicago industrial loft, in a rural farm setting, while incorporating their unique collection of vintage and architectural salvage. The result is a custom designed space that blends life on the farm with an industrial sensibility.
The new house is located on approximately the same footprint as the original farm house on the property. Barely visible from the road due to the protection of conifer trees and a long driveway, the house sits on the edge of a field with views of the neighbouring 60 acre farm and creek that runs along the length of the property.
The main level open living space is conceived as a transparent social hub for viewing the landscape. Large sliding glass doors create strong visual connections with an adjacent barn on one end and a mature black walnut tree on the other.
The house is situated to optimize views, while at the same time protecting occupants from blazing summer sun and stiff winter winds. The wall to wall sliding doors on the south side of the main living space provide expansive views to the creek, and allow for breezes to flow throughout. The wrap around aluminum louvered sun shade tempers the sun.
The subdued exterior material palette is defined by horizontal wood siding, standing seam metal roofing and large format polished concrete blocks.
The interiors were driven by the owners’ desire to have a home that would properly feature their unique vintage collection, and yet have a modern open layout. Polished concrete floors and steel beams on the main level set the industrial tone and are paired with a stainless steel island counter top, backsplash and industrial range hood in the kitchen. An old drinking fountain is built-in to the mudroom millwork, carefully restored bi-parting doors frame the library entrance, and a vibrant antique stained glass panel is set into the foyer wall allowing diffused coloured light to spill into the hallway. Upstairs, refurbished claw foot tubs are situated to view the landscape.
The double height library with mezzanine serves as a prominent feature and quiet retreat for the residents. The white oak millwork exquisitely displays the homeowners’ vast collection of books and manuscripts. The material palette is complemented by steel counter tops, stainless steel ladder hardware and matte black metal mezzanine guards. The stairs carry the same language, with white oak open risers and stainless steel woven wire mesh panels set into a matte black steel frame.
The overall effect is a truly sublime blend of an industrial modern aesthetic punctuated by personal elements of the owners’ storied life.
Photography: James Brittain
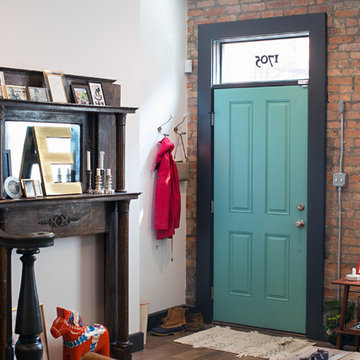
Photo: Sarah Dowlin © 2018 Houzz
シンシナティにあるインダストリアルスタイルのおしゃれな玄関 (白い壁、濃色無垢フローリング、青いドア) の写真
シンシナティにあるインダストリアルスタイルのおしゃれな玄関 (白い壁、濃色無垢フローリング、青いドア) の写真
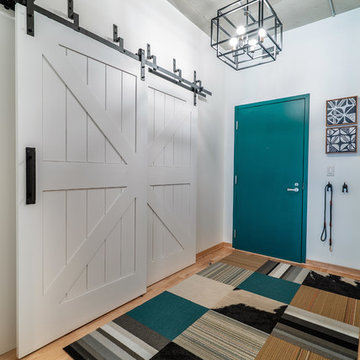
Teal Front Door Offers Cheery Welcome to Loft.
A teal door and complementary area rug add inviting color to the transitional-style entrance of this loft. A structural lighting fixture above draws the eye while the wood slats on the barn door create a Union Jack, a nod to the owner's British heritage.
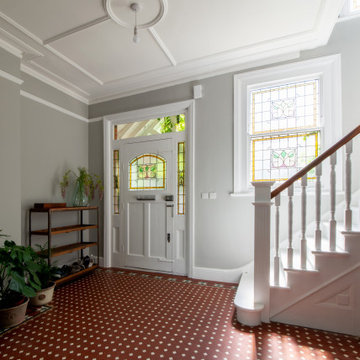
ロンドンにある高級な広いインダストリアルスタイルのおしゃれな玄関ホール (白い壁、セラミックタイルの床、木目調のドア、オレンジの床、格子天井、白い天井) の写真
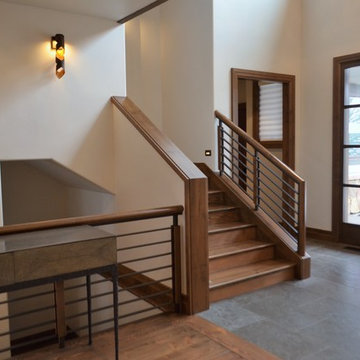
replaced timber post rails with steel and alder custom railing, new Nova Blue limestone by United Tile, Custom entry by Aagesen's Millwork.
シアトルにあるラグジュアリーな中くらいなインダストリアルスタイルのおしゃれな玄関 (白い壁、ライムストーンの床、木目調のドア、グレーの床) の写真
シアトルにあるラグジュアリーな中くらいなインダストリアルスタイルのおしゃれな玄関 (白い壁、ライムストーンの床、木目調のドア、グレーの床) の写真
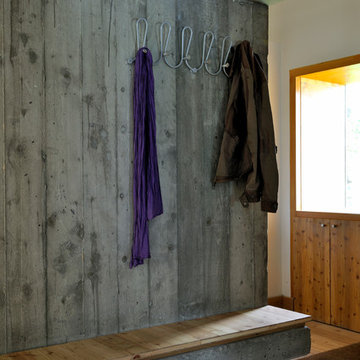
Erik Saillet
リヨンにあるお手頃価格の中くらいなインダストリアルスタイルのおしゃれなマッドルーム (白い壁、無垢フローリング、木目調のドア) の写真
リヨンにあるお手頃価格の中くらいなインダストリアルスタイルのおしゃれなマッドルーム (白い壁、無垢フローリング、木目調のドア) の写真
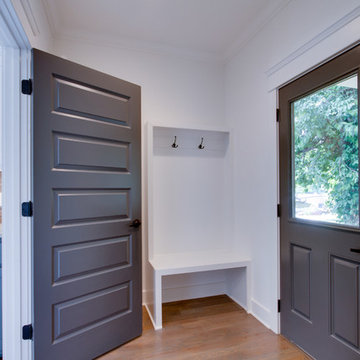
Showcase Photography
ナッシュビルにあるお手頃価格の中くらいなインダストリアルスタイルのおしゃれな玄関ドア (白い壁、淡色無垢フローリング、木目調のドア) の写真
ナッシュビルにあるお手頃価格の中くらいなインダストリアルスタイルのおしゃれな玄関ドア (白い壁、淡色無垢フローリング、木目調のドア) の写真
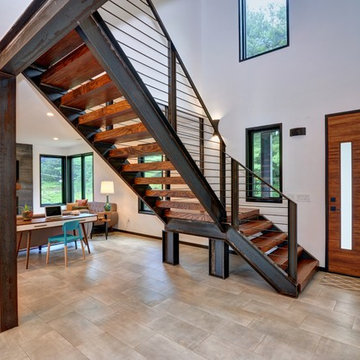
We were redoing the entire house on a budget. We decided to use stacked LVLs on the stairwell and stained them to compliment the front door. We used rebar on the railings and sealed them after. I spray painted the stairwell light purchased at a big box store to match existing fixtures. We found the steel plating more interesting for the fireplace instead of using more tile since there was so much tile already in the room.
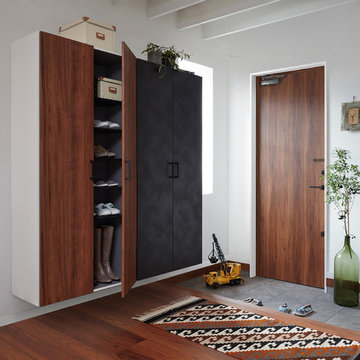
玄関までトータルでインダストリアルスタイルにこだわりたい。ブラックの収納扉で空間を引き締めて。
東京23区にあるインダストリアルスタイルのおしゃれな玄関 (白い壁、無垢フローリング、木目調のドア、茶色い床) の写真
東京23区にあるインダストリアルスタイルのおしゃれな玄関 (白い壁、無垢フローリング、木目調のドア、茶色い床) の写真
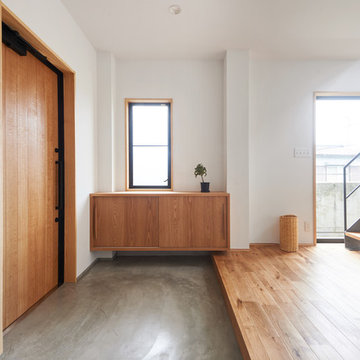
玄関部。オーク羽目板のドアの取っ手は別注オリジナル品。玄関収納棚、床材もオークに統一。
他の地域にあるインダストリアルスタイルのおしゃれな玄関ホール (白い壁、コンクリートの床、木目調のドア、グレーの床) の写真
他の地域にあるインダストリアルスタイルのおしゃれな玄関ホール (白い壁、コンクリートの床、木目調のドア、グレーの床) の写真
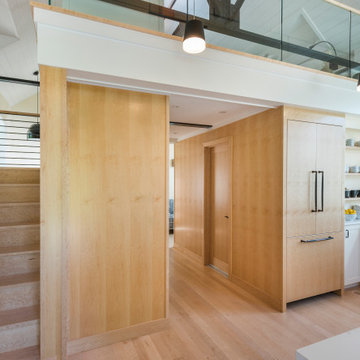
The exposed steel trusses were painted black in this 800 s.f. industrial modern guest house interior in Watch Hill, RI. The floors and paneling are a light colored birdseye maple.
インダストリアルスタイルの玄関 (青いドア、木目調のドア、白い壁) の写真
1
