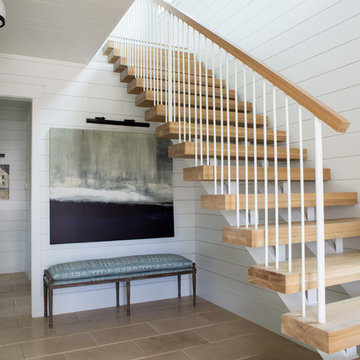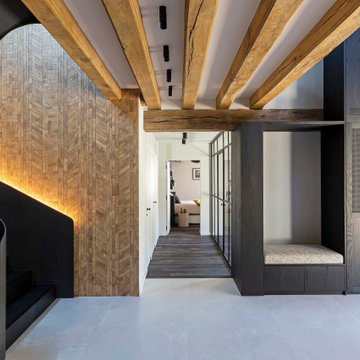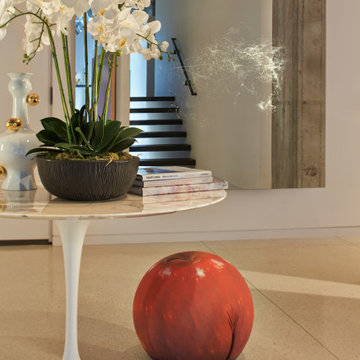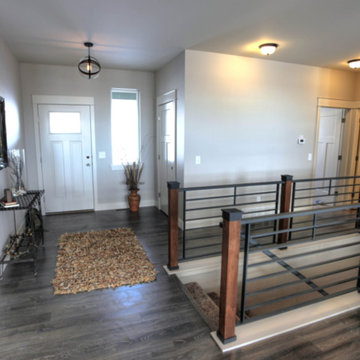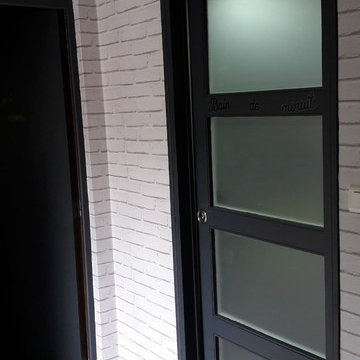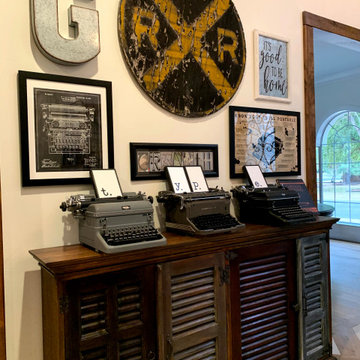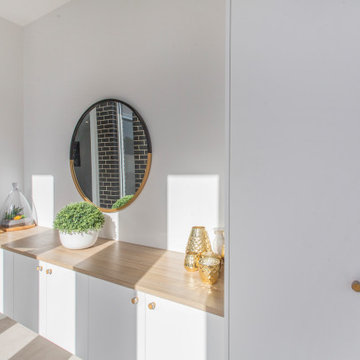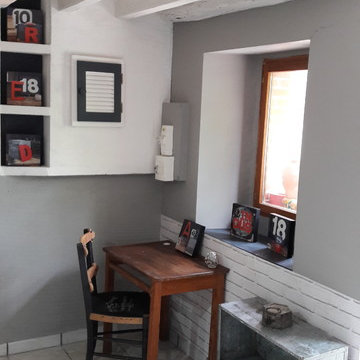インダストリアルスタイルの玄関ロビー (ベージュの床、白い床) の写真
絞り込み:
資材コスト
並び替え:今日の人気順
写真 1〜20 枚目(全 35 枚)
1/5
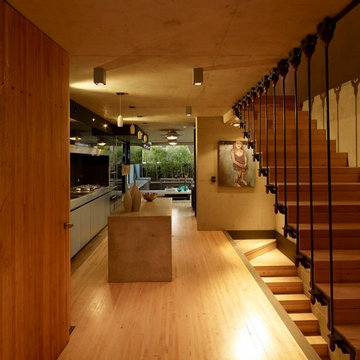
Brett Boardman
シドニーにある小さなインダストリアルスタイルのおしゃれな玄関ロビー (茶色い壁、淡色無垢フローリング、木目調のドア、ベージュの床) の写真
シドニーにある小さなインダストリアルスタイルのおしゃれな玄関ロビー (茶色い壁、淡色無垢フローリング、木目調のドア、ベージュの床) の写真
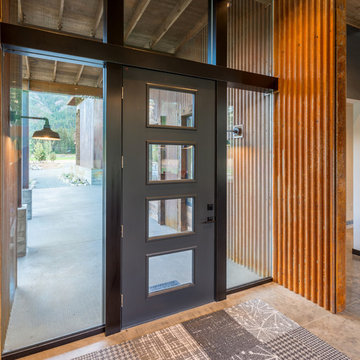
Photography by Lucas Henning.
シアトルにある高級な中くらいなインダストリアルスタイルのおしゃれな玄関ロビー (白い壁、コンクリートの床、黒いドア、ベージュの床) の写真
シアトルにある高級な中くらいなインダストリアルスタイルのおしゃれな玄関ロビー (白い壁、コンクリートの床、黒いドア、ベージュの床) の写真

Reimagining the Foyer began with relocating the existing coat closet in order to widen the narrow entry. To further enhance the entry experience, some simple plan changes transformed the feel of the Foyer. A wall was added to create separation between the Foyer and the Family Room, and a floating ceiling panel adorned with textured wallpaper lowered the tall ceilings in this entry, making the entire sequence more intimate. A geometric wood accent wall is lit from the sides and showcases the mirror, one of many industrial design elements seen throughout the condo. The first introduction of the home’s palette of white, black and natural oak appears here in the Foyer.
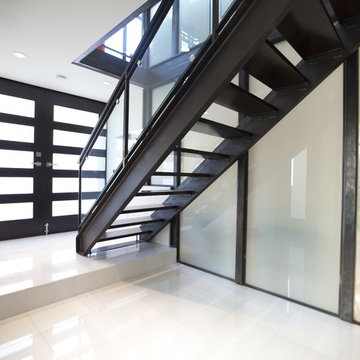
This pristine modern duplex steps down its steep site, clad in a sustainable, durable material palette of Ipe, stucco and galvanized sheet metal to articulate and give scale to the exterior. The building maximizes its corner location with sidewalk-oriented plantings for greening and 180-degree views from all levels.
The energy-efficient units feature photovoltaic panels and radiant heating. Custom elements include a steel stair with recycled bamboo treads, metal and glass shelving, and caesarstone and slate counters.
John Lum Architects
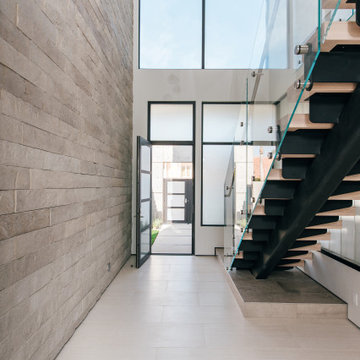
floating steel, glass and white oak stair provide drama at the double height entry foyer
オレンジカウンティにあるラグジュアリーな中くらいなインダストリアルスタイルのおしゃれな玄関ロビー (グレーの壁、磁器タイルの床、ガラスドア、白い床、レンガ壁、白い天井) の写真
オレンジカウンティにあるラグジュアリーな中くらいなインダストリアルスタイルのおしゃれな玄関ロビー (グレーの壁、磁器タイルの床、ガラスドア、白い床、レンガ壁、白い天井) の写真
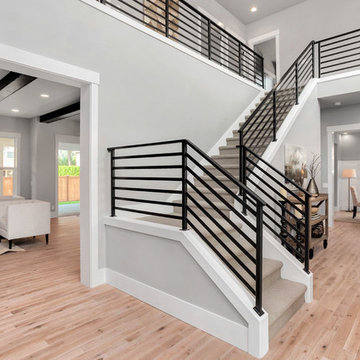
The Hunter was built in 2017 by Enfort Homes of Kirkland Washington.
シアトルにある高級な広いインダストリアルスタイルのおしゃれな玄関ロビー (グレーの壁、淡色無垢フローリング、黒いドア、ベージュの床) の写真
シアトルにある高級な広いインダストリアルスタイルのおしゃれな玄関ロビー (グレーの壁、淡色無垢フローリング、黒いドア、ベージュの床) の写真
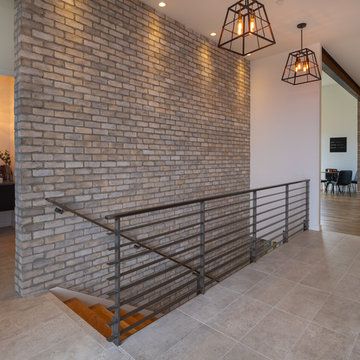
Photography by Steven Paul
ポートランドにあるインダストリアルスタイルのおしゃれな玄関ロビー (白い壁、磁器タイルの床、ベージュの床) の写真
ポートランドにあるインダストリアルスタイルのおしゃれな玄関ロビー (白い壁、磁器タイルの床、ベージュの床) の写真
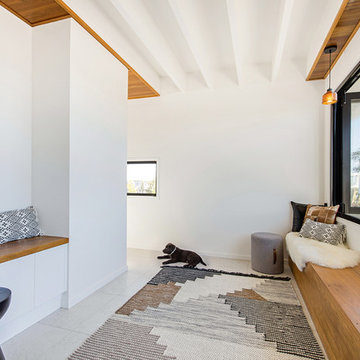
Statement entry and sitting area in one. Open the bi fold windows and let natural airflow throughout the entire area. A perfect place to relax and unwind.
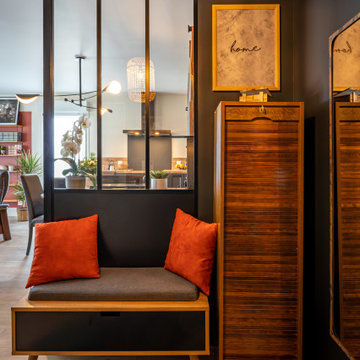
Mon client venait d'acquérir un appartement sur plan, non loin de Rouen.
Il désirait être accompagné pour créer un intérieur à son image, un esprit industriel, masculin. Il tenait à intégrer dans l'aménagement, ses meubles déjà en sa possession.
L'entrée assez vaste a été délimitée grâce à une verrière et une mise en peinture totale ( murs et plafond) noir. Côté mobilier, j'ai conseillé à mon client de placer son armoire classeur vintage en complément d'un banc habillé de coussins couleur terracotta.
La cuisine sur mesure a été choisie en noire et chêne naturel pour une continuité harmonieuse. L'espace de vie avec la vue sur la terrasse est chaleureux et masculin, avec l'alliance du cuir marron, du chêne des tables basses et métal du meuble tv.
Nous avons créé un espace bibliothèque délimité par du color zoning, en terracotta, mettant ainsi en valeur des étagères suspendues en métal et bois.
Côté chambre, nous avons conservé l'harmonie couleur de l'appartement, gris et terracotta. Je tenais vraiment à traiter cette pièce comme une chambre d'hôtel, j'ai donc créé un sousbassement gris en accord avec la tête de lit. Le reste des murs ont été peint en beige clair. Les rideaux ont été choisi lourds et épais afin de créer une ambiance chaleureuse et cossue.
Un espace dressing a été crée sur mesure, avec des portes miroirs pour agrandir la pièce. Nous retrouvons ici aussi, l'harmonie couleurs, fil conducteur du projet.
Une page blanche, et quelques mois nous ont suffi pour créer une ambiance industrielle et répondant aux désirs de mon client.
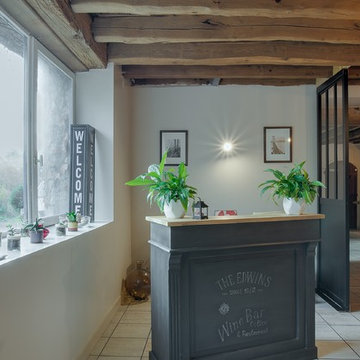
Espace d'accueil du restaurant avec un comptoir en bois en noir et naturel.
Photos : Georges Adeler
他の地域にあるお手頃価格の広いインダストリアルスタイルのおしゃれな玄関ロビー (ベージュの壁、グレーのドア、ベージュの床) の写真
他の地域にあるお手頃価格の広いインダストリアルスタイルのおしゃれな玄関ロビー (ベージュの壁、グレーのドア、ベージュの床) の写真
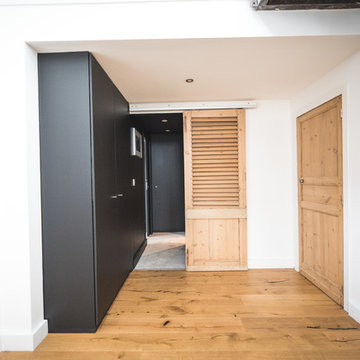
Le loft manquait de rangement dans l'entrée, l'espace a été repensé pour intégrer des rangements sur-mesure.
リールにあるお手頃価格の小さなインダストリアルスタイルのおしゃれな玄関ロビー (白い壁、ラミネートの床、淡色木目調のドア、ベージュの床) の写真
リールにあるお手頃価格の小さなインダストリアルスタイルのおしゃれな玄関ロビー (白い壁、ラミネートの床、淡色木目調のドア、ベージュの床) の写真
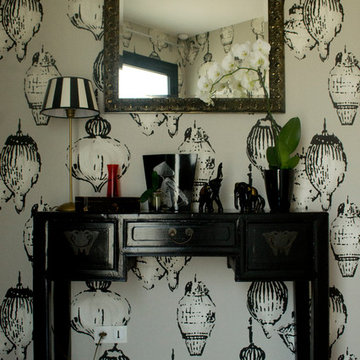
@Ismai
レンヌにあるお手頃価格の広いインダストリアルスタイルのおしゃれな玄関ロビー (セラミックタイルの床、黒いドア、ベージュの壁、白い床) の写真
レンヌにあるお手頃価格の広いインダストリアルスタイルのおしゃれな玄関ロビー (セラミックタイルの床、黒いドア、ベージュの壁、白い床) の写真
インダストリアルスタイルの玄関ロビー (ベージュの床、白い床) の写真
1
