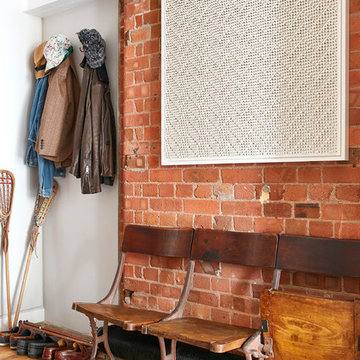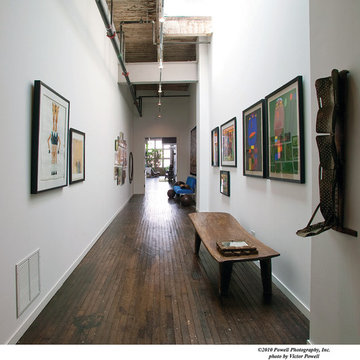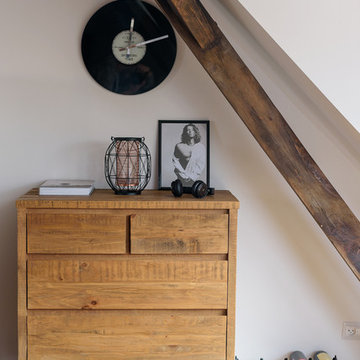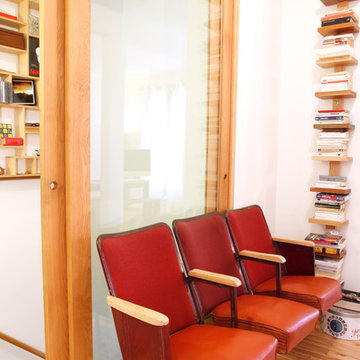インダストリアルスタイルの玄関 (無垢フローリング、白い壁) の写真
絞り込み:
資材コスト
並び替え:今日の人気順
写真 1〜20 枚目(全 64 枚)
1/4
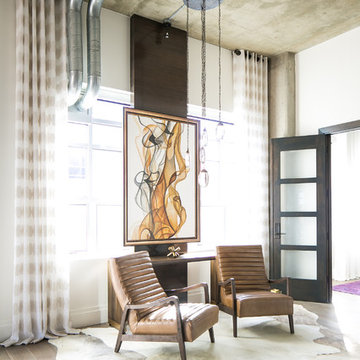
Ryan Garvin Photography, Robeson Design
デンバーにあるラグジュアリーな中くらいなインダストリアルスタイルのおしゃれな玄関ホール (白い壁、無垢フローリング、濃色木目調のドア、グレーの床) の写真
デンバーにあるラグジュアリーな中くらいなインダストリアルスタイルのおしゃれな玄関ホール (白い壁、無垢フローリング、濃色木目調のドア、グレーの床) の写真
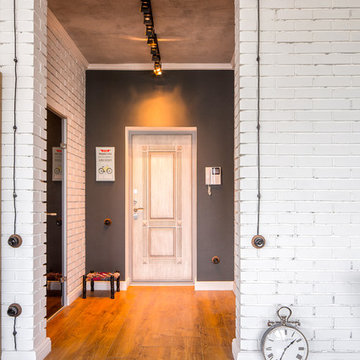
Квартира в Москве в стиле лофт
Авторы:Чаплыгина Дарья, Пеккер Юлия
モスクワにあるお手頃価格の中くらいなインダストリアルスタイルのおしゃれな玄関 (白い壁、無垢フローリング) の写真
モスクワにあるお手頃価格の中くらいなインダストリアルスタイルのおしゃれな玄関 (白い壁、無垢フローリング) の写真

Entering this downtown Denver loft, three layered cowhide rugs create a perfectly organic shape and set the foundation for two cognac leather arm chairs. A 13' panel of Silver Eucalyptus (EKD) supports a commissioned painting ("Smoke")
Bottom line, it’s a pretty amazing first impression!
Without showing you the before photos of this condo, it’s hard to imagine the transformation that took place in just 6 short months.
The client wanted a hip, modern vibe to her new home and reached out to San Diego Interior Designer, Rebecca Robeson. Rebecca had a vision for what could be. Rebecca created a 3D model to convey the possibilities… and they were off to the races.
The design races that is.
Rebecca’s 3D model captured the heart of her new client and the project took off.
With only 6 short months to completely gut and transform the space, it was essential Robeson Design connect with the right people in Denver. Rebecca searched HOUZZ for Denver General Contractors.
Ryan Coats of Earthwood Custom Remodeling lead a team of highly qualified sub-contractors throughout the project and over the finish line.
The project was completed on time and the homeowner is thrilled...
Rocky Mountain Hardware
Exquisite Kitchen Design
Rugs - Aja Rugs, LaJolla
Painting – Liz Jardain
Photos by Ryan Garvin Photography
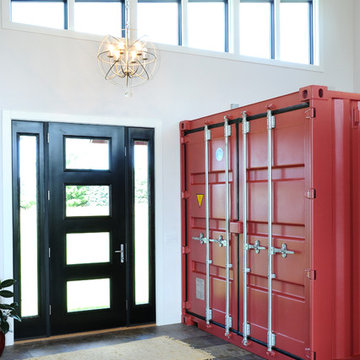
Interior entry way next to shipping container. Strand bamboo flooring.
Hal Kearney, Photographer
他の地域にある中くらいなインダストリアルスタイルのおしゃれな玄関ドア (白い壁、無垢フローリング、黒いドア) の写真
他の地域にある中くらいなインダストリアルスタイルのおしゃれな玄関ドア (白い壁、無垢フローリング、黒いドア) の写真
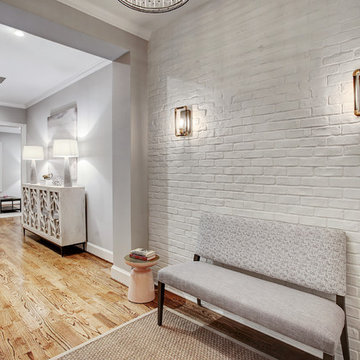
ヒューストンにある高級な中くらいなインダストリアルスタイルのおしゃれな玄関ホール (白い壁、無垢フローリング、黒いドア、茶色い床) の写真
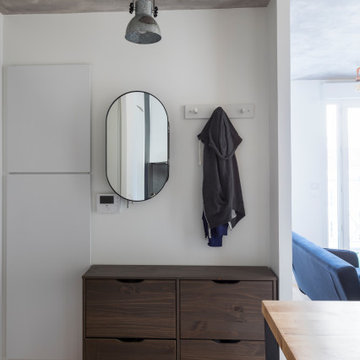
Une petite entrée retravaillé lors des TMA avec un placard face au GTL, une zone pour poser les clés sur un meuble à chaussures, un miroir qui cache du rangement derrière...
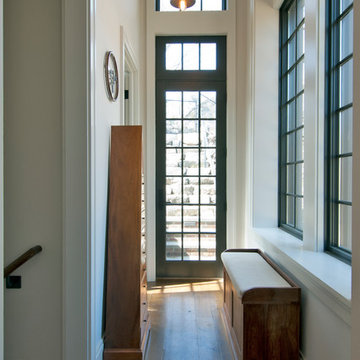
New two story garage with loft above. Race car enthusiast and driver wanted a special building to be able to work on his vintage European cars and entertain friends and family from loft above. Exterior is brick and slate to match existing tudor style home. Interior is industrial with dark windows, high ceilings, exposed rustic beams and wide plank rustic oak floors. Laura Kaehler Architects

Reimagining the Foyer began with relocating the existing coat closet in order to widen the narrow entry. To further enhance the entry experience, some simple plan changes transformed the feel of the Foyer. A wall was added to create separation between the Foyer and the Family Room, and a floating ceiling panel adorned with textured wallpaper lowered the tall ceilings in this entry, making the entire sequence more intimate. A geometric wood accent wall is lit from the sides and showcases the mirror, one of many industrial design elements seen throughout the condo. The first introduction of the home’s palette of white, black and natural oak appears here in the Foyer.
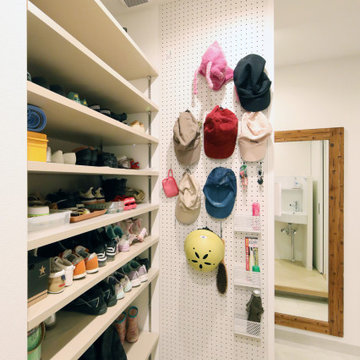
住宅部玄関ホール
大阪にある中くらいなインダストリアルスタイルのおしゃれな玄関 (白い壁、無垢フローリング、濃色木目調のドア、ベージュの床、クロスの天井、壁紙、白い天井) の写真
大阪にある中くらいなインダストリアルスタイルのおしゃれな玄関 (白い壁、無垢フローリング、濃色木目調のドア、ベージュの床、クロスの天井、壁紙、白い天井) の写真
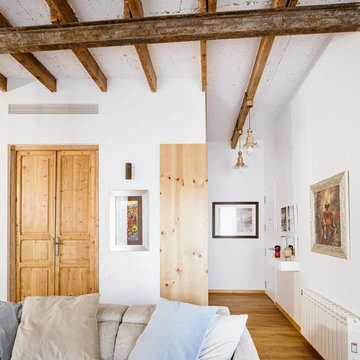
El costado del armario de la entrada se puede ver desde la zona de estar. Las puertas de paso marcan el tipo de madera escogido y las alturas.
バレンシアにある小さなインダストリアルスタイルのおしゃれな玄関ホール (白い壁、無垢フローリング、白いドア) の写真
バレンシアにある小さなインダストリアルスタイルのおしゃれな玄関ホール (白い壁、無垢フローリング、白いドア) の写真
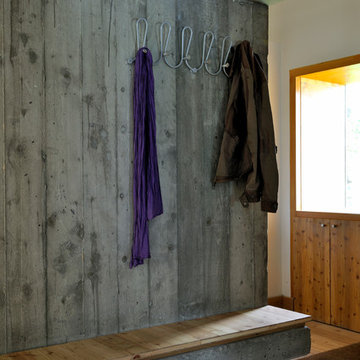
Erik Saillet
リヨンにあるお手頃価格の中くらいなインダストリアルスタイルのおしゃれなマッドルーム (白い壁、無垢フローリング、木目調のドア) の写真
リヨンにあるお手頃価格の中くらいなインダストリアルスタイルのおしゃれなマッドルーム (白い壁、無垢フローリング、木目調のドア) の写真
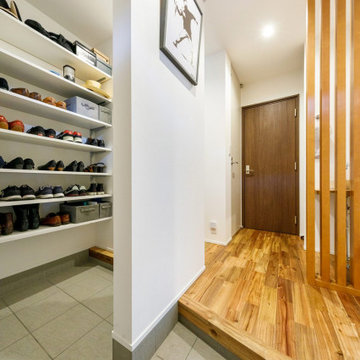
2wayになっている広いシューズクローク付きの玄関。右側がLDKで、正面に見えるブラウンのドアの向こうが、奥様こだわりのレッスンルームです。
東京都下にあるお手頃価格の中くらいなインダストリアルスタイルのおしゃれな玄関ホール (白い壁、無垢フローリング、濃色木目調のドア、茶色い床、クロスの天井、壁紙) の写真
東京都下にあるお手頃価格の中くらいなインダストリアルスタイルのおしゃれな玄関ホール (白い壁、無垢フローリング、濃色木目調のドア、茶色い床、クロスの天井、壁紙) の写真
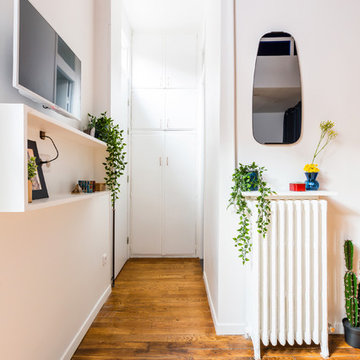
La jolie entrée du studio, vec son radiateur ancien considéré comme une cheminée avec sa tablette le couvrant et son miroir fumé rétro au-dessus, il amène du charme et du cosy à l'ensemble. L'entrée montre son grand placard existant, que nous repeint, et dont nous avons changé les poignées.
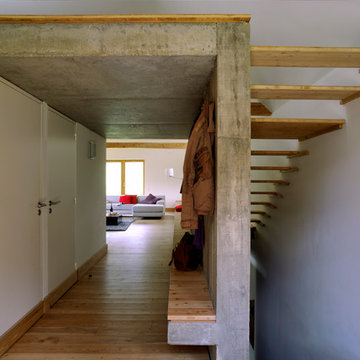
Erik Saillet
リヨンにあるお手頃価格の中くらいなインダストリアルスタイルのおしゃれなマッドルーム (白い壁、無垢フローリング、木目調のドア) の写真
リヨンにあるお手頃価格の中くらいなインダストリアルスタイルのおしゃれなマッドルーム (白い壁、無垢フローリング、木目調のドア) の写真
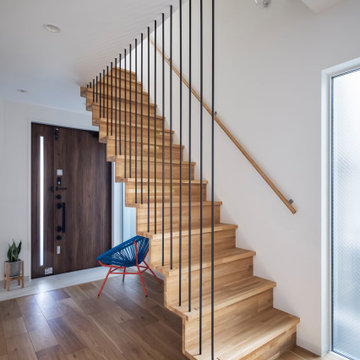
住宅部玄関ホール
大阪にある中くらいなインダストリアルスタイルのおしゃれな玄関 (白い壁、無垢フローリング、濃色木目調のドア、ベージュの床、クロスの天井、壁紙、白い天井) の写真
大阪にある中くらいなインダストリアルスタイルのおしゃれな玄関 (白い壁、無垢フローリング、濃色木目調のドア、ベージュの床、クロスの天井、壁紙、白い天井) の写真
インダストリアルスタイルの玄関 (無垢フローリング、白い壁) の写真
1

