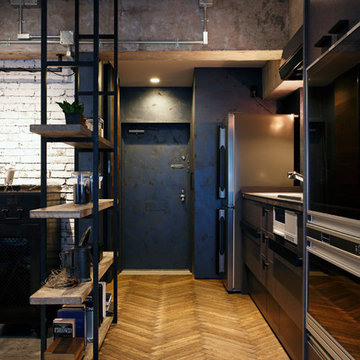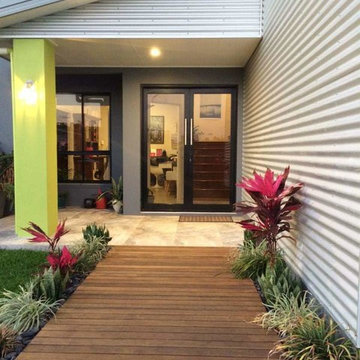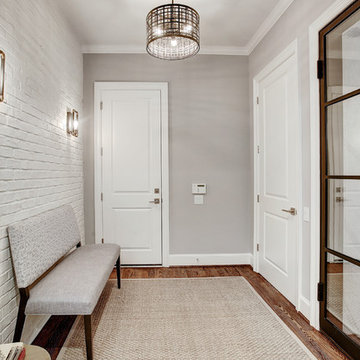インダストリアルスタイルの玄関 (無垢フローリング、黒いドア、木目調のドア) の写真
絞り込み:
資材コスト
並び替え:今日の人気順
写真 1〜20 枚目(全 38 枚)
1/5
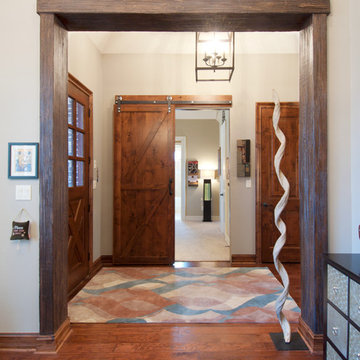
The front entry should make an outstanding first impression. We were able to achieve this through the use of wood beams in the door opening, a sliding barn door, custom front door, and an open cage lantern light fixture.
C.J. White Photography
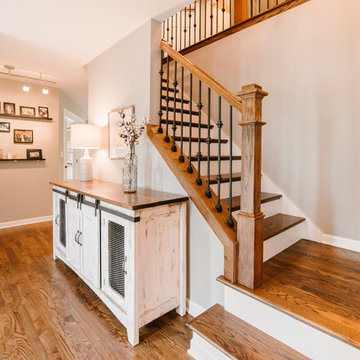
Photo Credit: Ryan Ocasio
シカゴにあるお手頃価格の中くらいなインダストリアルスタイルのおしゃれな玄関ロビー (茶色い壁、無垢フローリング、木目調のドア、茶色い床) の写真
シカゴにあるお手頃価格の中くらいなインダストリアルスタイルのおしゃれな玄関ロビー (茶色い壁、無垢フローリング、木目調のドア、茶色い床) の写真
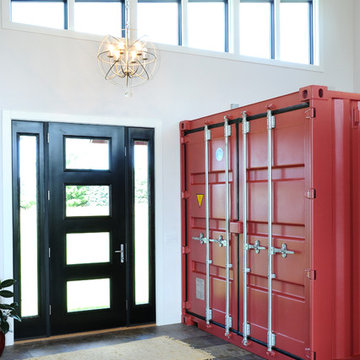
Interior entry way next to shipping container. Strand bamboo flooring.
Hal Kearney, Photographer
他の地域にある中くらいなインダストリアルスタイルのおしゃれな玄関ドア (白い壁、無垢フローリング、黒いドア) の写真
他の地域にある中くらいなインダストリアルスタイルのおしゃれな玄関ドア (白い壁、無垢フローリング、黒いドア) の写真
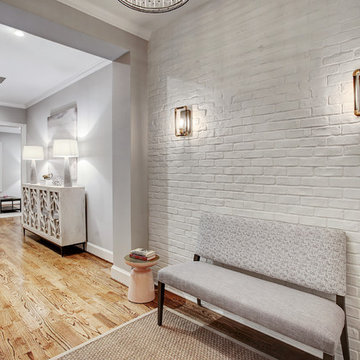
ヒューストンにある高級な中くらいなインダストリアルスタイルのおしゃれな玄関ホール (白い壁、無垢フローリング、黒いドア、茶色い床) の写真
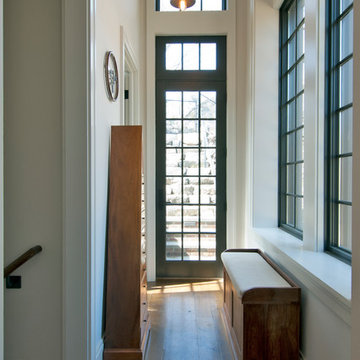
New two story garage with loft above. Race car enthusiast and driver wanted a special building to be able to work on his vintage European cars and entertain friends and family from loft above. Exterior is brick and slate to match existing tudor style home. Interior is industrial with dark windows, high ceilings, exposed rustic beams and wide plank rustic oak floors. Laura Kaehler Architects

Reimagining the Foyer began with relocating the existing coat closet in order to widen the narrow entry. To further enhance the entry experience, some simple plan changes transformed the feel of the Foyer. A wall was added to create separation between the Foyer and the Family Room, and a floating ceiling panel adorned with textured wallpaper lowered the tall ceilings in this entry, making the entire sequence more intimate. A geometric wood accent wall is lit from the sides and showcases the mirror, one of many industrial design elements seen throughout the condo. The first introduction of the home’s palette of white, black and natural oak appears here in the Foyer.
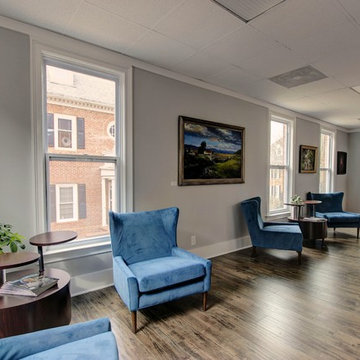
Reception area / waiting room.
Catherine Augestad, Fox Photography, Marietta, GA
アトランタにある高級な中くらいなインダストリアルスタイルのおしゃれな玄関 (グレーの壁、無垢フローリング、木目調のドア) の写真
アトランタにある高級な中くらいなインダストリアルスタイルのおしゃれな玄関 (グレーの壁、無垢フローリング、木目調のドア) の写真
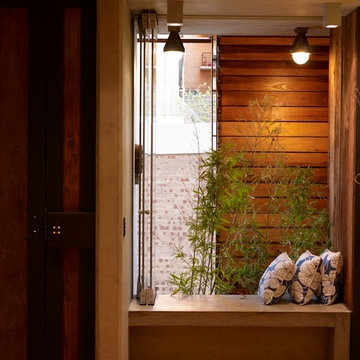
Brett Boardman
Timber and concrete reading nook next to steel and timber front door with bi fold window allowing for airflow and a view to the street.
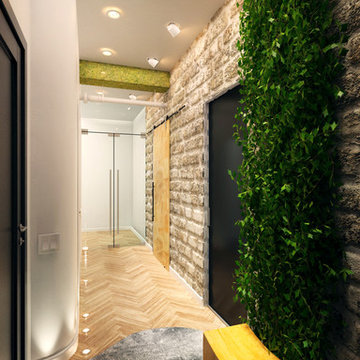
Автор проекта:
Ивлиева Евгения (художник проектировщик и дизайнер интерьеров)
モスクワにある高級な中くらいなインダストリアルスタイルのおしゃれな玄関ホール (マルチカラーの壁、無垢フローリング、黒いドア、グレーの床) の写真
モスクワにある高級な中くらいなインダストリアルスタイルのおしゃれな玄関ホール (マルチカラーの壁、無垢フローリング、黒いドア、グレーの床) の写真
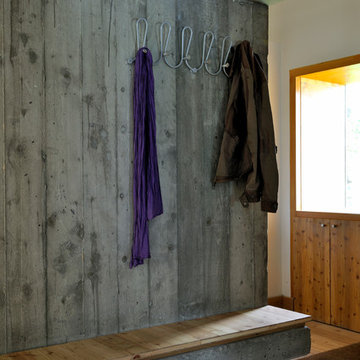
Erik Saillet
リヨンにあるお手頃価格の中くらいなインダストリアルスタイルのおしゃれなマッドルーム (白い壁、無垢フローリング、木目調のドア) の写真
リヨンにあるお手頃価格の中くらいなインダストリアルスタイルのおしゃれなマッドルーム (白い壁、無垢フローリング、木目調のドア) の写真
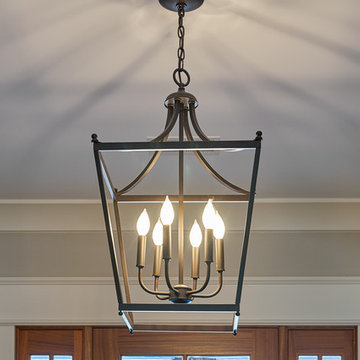
Close-up view of the vintage pendant lighting in the front entry way. Lovely detail on this light fixture to go along with the great details throughout this lowcountry cottage home.
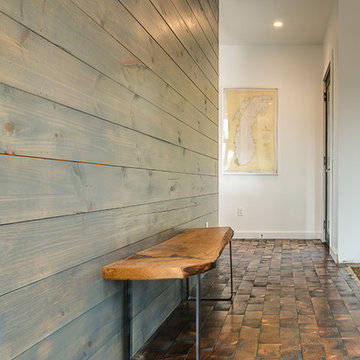
Designer: Paige Fuller
Photos: Phoenix Photographic
他の地域にあるお手頃価格の中くらいなインダストリアルスタイルのおしゃれな玄関ホール (マルチカラーの壁、無垢フローリング、黒いドア) の写真
他の地域にあるお手頃価格の中くらいなインダストリアルスタイルのおしゃれな玄関ホール (マルチカラーの壁、無垢フローリング、黒いドア) の写真
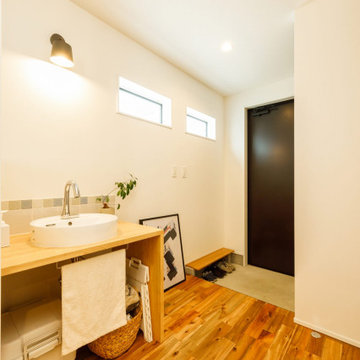
玄関には手洗いコーナーを設置しました。「ただいまー」の後にすぐ手を洗うことができ、子どもにも手洗いの習慣が身につきます。
東京都下にあるお手頃価格の中くらいなインダストリアルスタイルのおしゃれな玄関 (白い壁、無垢フローリング、黒いドア、茶色い床、クロスの天井、壁紙) の写真
東京都下にあるお手頃価格の中くらいなインダストリアルスタイルのおしゃれな玄関 (白い壁、無垢フローリング、黒いドア、茶色い床、クロスの天井、壁紙) の写真
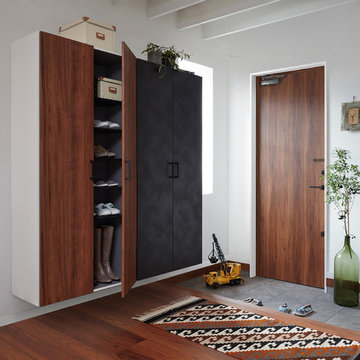
玄関までトータルでインダストリアルスタイルにこだわりたい。ブラックの収納扉で空間を引き締めて。
東京23区にあるインダストリアルスタイルのおしゃれな玄関 (白い壁、無垢フローリング、木目調のドア、茶色い床) の写真
東京23区にあるインダストリアルスタイルのおしゃれな玄関 (白い壁、無垢フローリング、木目調のドア、茶色い床) の写真
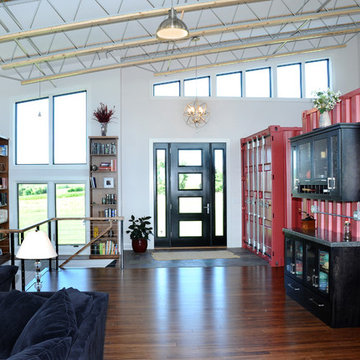
Entrance with shelving and top of staircase.
Hal Kearney, Photographer
他の地域にある中くらいなインダストリアルスタイルのおしゃれな玄関ロビー (白い壁、無垢フローリング、黒いドア) の写真
他の地域にある中くらいなインダストリアルスタイルのおしゃれな玄関ロビー (白い壁、無垢フローリング、黒いドア) の写真
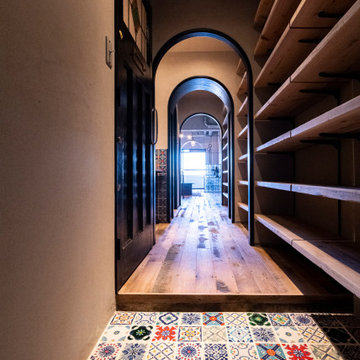
玄関を開けると、最後までアーチが連なっている光景が目に入ります。
連続性を持たせることでの統一感と、仕切りを感じさせないことでの開放感を創りました。
東京23区にある小さなインダストリアルスタイルのおしゃれな玄関ホール (グレーの壁、無垢フローリング、黒いドア、茶色い床) の写真
東京23区にある小さなインダストリアルスタイルのおしゃれな玄関ホール (グレーの壁、無垢フローリング、黒いドア、茶色い床) の写真
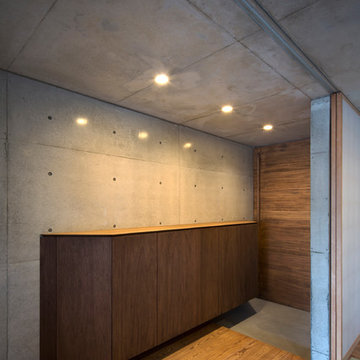
写真:冨田英次
大阪にあるインダストリアルスタイルのおしゃれな玄関ホール (グレーの壁、無垢フローリング、木目調のドア) の写真
大阪にあるインダストリアルスタイルのおしゃれな玄関ホール (グレーの壁、無垢フローリング、木目調のドア) の写真
インダストリアルスタイルの玄関 (無垢フローリング、黒いドア、木目調のドア) の写真
1
