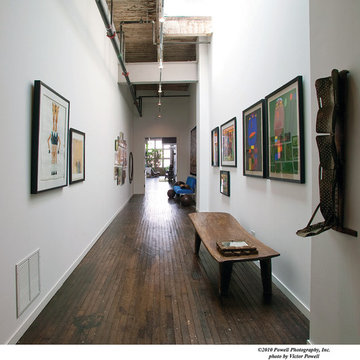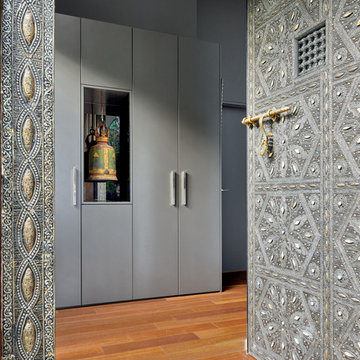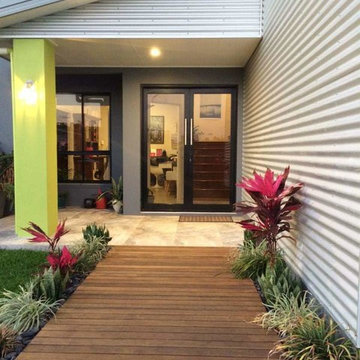広いインダストリアルスタイルの玄関 (大理石の床、無垢フローリング) の写真
絞り込み:
資材コスト
並び替え:今日の人気順
写真 1〜20 枚目(全 22 枚)
1/5
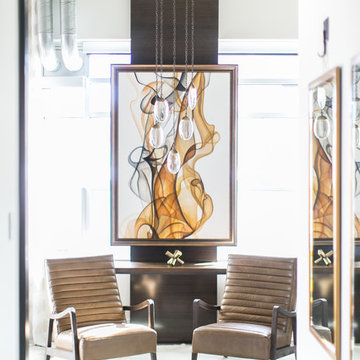
Entering this downtown Denver loft, three layered cowhide rugs create a perfectly organic shape and set the foundation for two cognac leather arm chairs. A 13' panel of Silver Eucalyptus (EKD) supports a commissioned painting ("Smoke")
Bottom line, it’s a pretty amazing first impression!
Without showing you the before photos of this condo, it’s hard to imagine the transformation that took place in just 6 short months.
The client wanted a hip, modern vibe to her new home and reached out to San Diego Interior Designer, Rebecca Robeson. Rebecca had a vision for what could be. Rebecca created a 3D model to convey the possibilities… and they were off to the races.
The design races that is.
Rebecca’s 3D model captured the heart of her new client and the project took off.
With only 6 short months to completely gut and transform the space, it was essential Robeson Design connect with the right people in Denver. Rebecca searched HOUZZ for Denver General Contractors.
Ryan Coats of Earthwood Custom Remodeling lead a team of highly qualified sub-contractors throughout the project and over the finish line.
The project was completed on time and the homeowner is thrilled...
Earthwood Custom Remodeling, Inc.
Exquisite Kitchen Design
Rugs - Aja Rugs, LaJolla
Painting – Liz Jardain
Photos by Ryan Garvin Photography
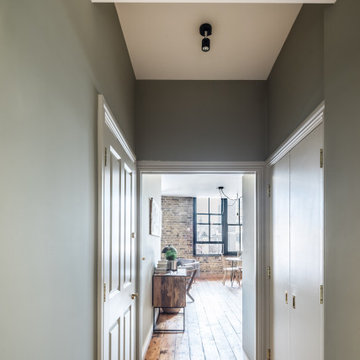
Brandler London were employed to carry out the conversion of an old hop warehouse in Southwark Bridge Road. The works involved a complete demolition of the interior with removal of unstable floors, roof and additional structural support being installed. The structural works included the installation of new structural floors, including an additional one, and new staircases of various types throughout. A new roof was also installed to the structure. The project also included the replacement of all existing MEP (mechanical, electrical & plumbing), fire detection and alarm systems and IT installations. New boiler and heating systems were installed as well as electrical cabling, mains distribution and sub-distribution boards throughout. The fit out decorative flooring, ceilings, walls and lighting as well as complete decoration throughout. The existing windows were kept in place but were repaired and renovated prior to the installation of an additional double glazing system behind them. A roof garden complete with decking and a glass and steel balustrade system and including planting, a hot tub and furniture. The project was completed within nine months from the commencement of works on site.
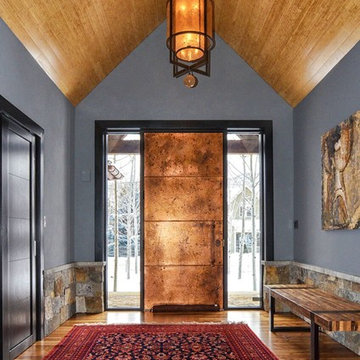
One of a kind custom Copper Entry Door with Bamboo Ceiling, and stone knee wall. The not so big entry is in perfect balance in color and texture through natural elements of metal, wood, stone, glass and fabric. Please check out website for amazing Before and After Photos to see what we can do with your space.
Space and Interior Design by Runa Novak of In Your Space Interior Design: Chicago, Aspen, and Denver
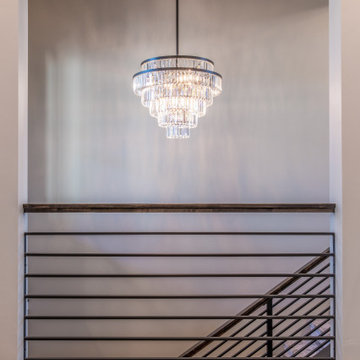
We love the mix of a modern railing with a glam chandelier!
デンバーにある高級な広いインダストリアルスタイルのおしゃれな玄関ロビー (グレーの壁、無垢フローリング) の写真
デンバーにある高級な広いインダストリアルスタイルのおしゃれな玄関ロビー (グレーの壁、無垢フローリング) の写真
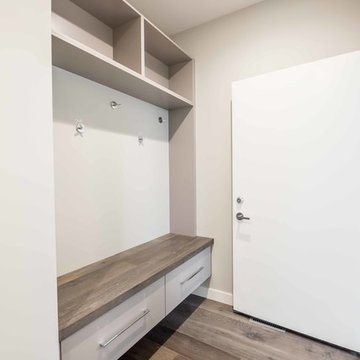
Garage entry with custom built in lockers
カルガリーにあるお手頃価格の広いインダストリアルスタイルのおしゃれなマッドルーム (グレーの壁、無垢フローリング、白いドア) の写真
カルガリーにあるお手頃価格の広いインダストリアルスタイルのおしゃれなマッドルーム (グレーの壁、無垢フローリング、白いドア) の写真
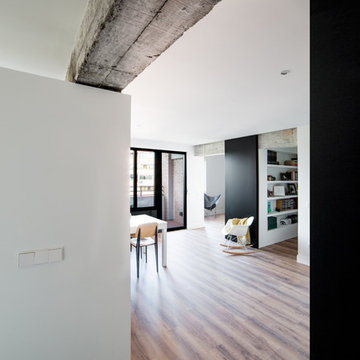
La vista desde la entrada es una diagonal muy atractiva y luminosa de la vivienda, que nos deja una sensación de amplitud. Localizamos al fondo de la perspectiva el estudio y, a su derecha, un paso hacia las habitaciones. El plano negro que vemos al fondo está formado por dos paneles que deslizan por delante de la viga de hormigón, de forma que podemos cerrar bien la habitación de invitados, o bien el paso de la derecha.
Davide Curatola Soprana
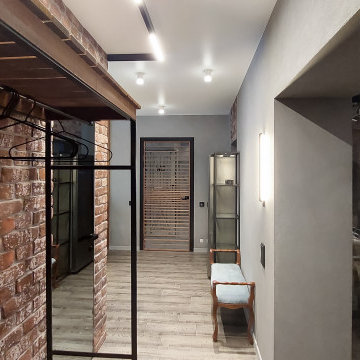
Прихожая в стиле лофт с ретро-элементами в стиле оформления. . Современное трековое освещение. Каркасная мебель.
モスクワにある高級な広いインダストリアルスタイルのおしゃれな玄関ホール (グレーの壁、無垢フローリング、グレーのドア、茶色い床、レンガ壁) の写真
モスクワにある高級な広いインダストリアルスタイルのおしゃれな玄関ホール (グレーの壁、無垢フローリング、グレーのドア、茶色い床、レンガ壁) の写真
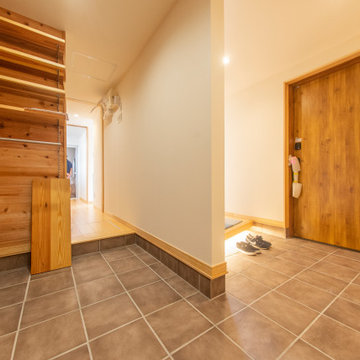
2方向玄関。土間収納があるので、ベビーカーもたくさんの靴も収納できます。
他の地域にある広いインダストリアルスタイルのおしゃれな玄関ホール (白い壁、無垢フローリング、木目調のドア、ベージュの床、白い天井) の写真
他の地域にある広いインダストリアルスタイルのおしゃれな玄関ホール (白い壁、無垢フローリング、木目調のドア、ベージュの床、白い天井) の写真
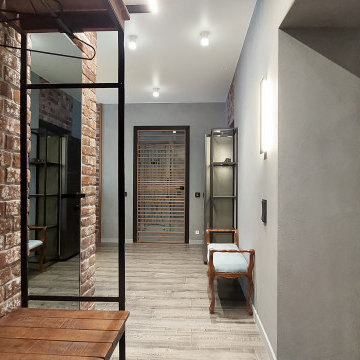
Прихожая в стиле лофт с ретро-элементами в стиле оформления. . Современное трековое освещение. Каркасная мебель.
モスクワにある高級な広いインダストリアルスタイルのおしゃれな玄関ホール (グレーの壁、無垢フローリング、グレーのドア、茶色い床、レンガ壁) の写真
モスクワにある高級な広いインダストリアルスタイルのおしゃれな玄関ホール (グレーの壁、無垢フローリング、グレーのドア、茶色い床、レンガ壁) の写真

Entering this downtown Denver loft, three layered cowhide rugs create a perfectly organic shape and set the foundation for two cognac leather arm chairs. A 13' panel of Silver Eucalyptus (EKD) supports a commissioned painting ("Smoke")
Bottom line, it’s a pretty amazing first impression!
Without showing you the before photos of this condo, it’s hard to imagine the transformation that took place in just 6 short months.
The client wanted a hip, modern vibe to her new home and reached out to San Diego Interior Designer, Rebecca Robeson. Rebecca had a vision for what could be. Rebecca created a 3D model to convey the possibilities… and they were off to the races.
The design races that is.
Rebecca’s 3D model captured the heart of her new client and the project took off.
With only 6 short months to completely gut and transform the space, it was essential Robeson Design connect with the right people in Denver. Rebecca searched HOUZZ for Denver General Contractors.
Ryan Coats of Earthwood Custom Remodeling lead a team of highly qualified sub-contractors throughout the project and over the finish line.
The project was completed on time and the homeowner is thrilled...
Rocky Mountain Hardware
Exquisite Kitchen Design
Rugs - Aja Rugs, LaJolla
Painting – Liz Jardain
Photos by Ryan Garvin Photography
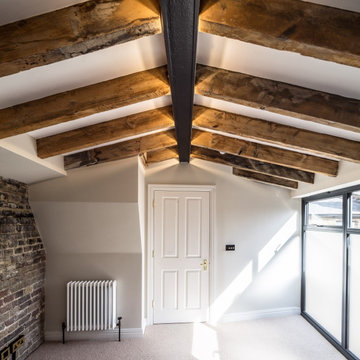
Brandler London were employed to carry out the conversion of an old hop warehouse in Southwark Bridge Road. The works involved a complete demolition of the interior with removal of unstable floors, roof and additional structural support being installed. The structural works included the installation of new structural floors, including an additional one, and new staircases of various types throughout. A new roof was also installed to the structure. The project also included the replacement of all existing MEP (mechanical, electrical & plumbing), fire detection and alarm systems and IT installations. New boiler and heating systems were installed as well as electrical cabling, mains distribution and sub-distribution boards throughout. The fit out decorative flooring, ceilings, walls and lighting as well as complete decoration throughout. The existing windows were kept in place but were repaired and renovated prior to the installation of an additional double glazing system behind them. A roof garden complete with decking and a glass and steel balustrade system and including planting, a hot tub and furniture. The project was completed within nine months from the commencement of works on site.
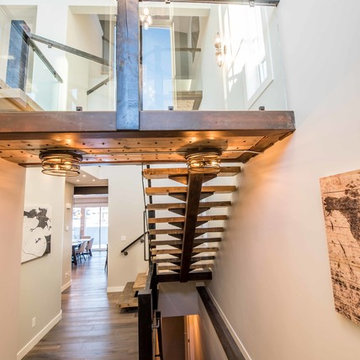
Front entry looking into house
カルガリーにあるお手頃価格の広いインダストリアルスタイルのおしゃれな玄関ドア (グレーの壁、無垢フローリング、白いドア) の写真
カルガリーにあるお手頃価格の広いインダストリアルスタイルのおしゃれな玄関ドア (グレーの壁、無垢フローリング、白いドア) の写真
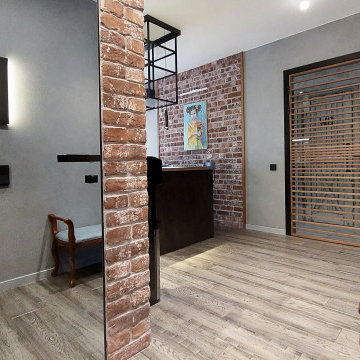
Прихожая в стиле лофт с ретро-элементами в стиле оформления. . Современное трековое освещение. Каркасная мебель.
モスクワにある高級な広いインダストリアルスタイルのおしゃれな玄関ホール (グレーの壁、無垢フローリング、グレーのドア、茶色い床、レンガ壁) の写真
モスクワにある高級な広いインダストリアルスタイルのおしゃれな玄関ホール (グレーの壁、無垢フローリング、グレーのドア、茶色い床、レンガ壁) の写真
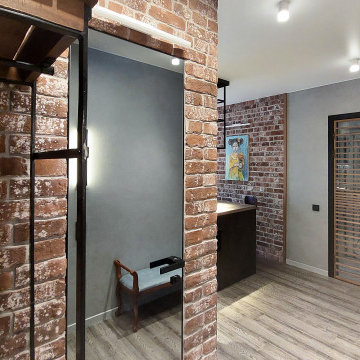
Прихожая в стиле лофт с ретро-элементами в стиле оформления. . Современное трековое освещение. Каркасная мебель.
モスクワにある高級な広いインダストリアルスタイルのおしゃれな玄関ホール (グレーの壁、無垢フローリング、グレーのドア、茶色い床、レンガ壁) の写真
モスクワにある高級な広いインダストリアルスタイルのおしゃれな玄関ホール (グレーの壁、無垢フローリング、グレーのドア、茶色い床、レンガ壁) の写真
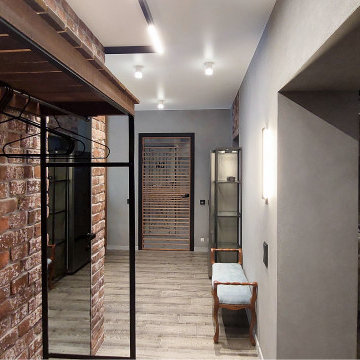
Прихожая в стиле лофт с ретро-элементами в стиле оформления. . Современное трековое освещение. Каркасная мебель.
モスクワにある高級な広いインダストリアルスタイルのおしゃれな玄関ホール (無垢フローリング、茶色い床、グレーの壁、グレーのドア、レンガ壁) の写真
モスクワにある高級な広いインダストリアルスタイルのおしゃれな玄関ホール (無垢フローリング、茶色い床、グレーの壁、グレーのドア、レンガ壁) の写真
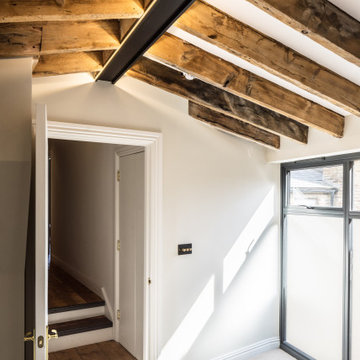
Brandler London were employed to carry out the conversion of an old hop warehouse in Southwark Bridge Road. The works involved a complete demolition of the interior with removal of unstable floors, roof and additional structural support being installed. The structural works included the installation of new structural floors, including an additional one, and new staircases of various types throughout. A new roof was also installed to the structure. The project also included the replacement of all existing MEP (mechanical, electrical & plumbing), fire detection and alarm systems and IT installations. New boiler and heating systems were installed as well as electrical cabling, mains distribution and sub-distribution boards throughout. The fit out decorative flooring, ceilings, walls and lighting as well as complete decoration throughout. The existing windows were kept in place but were repaired and renovated prior to the installation of an additional double glazing system behind them. A roof garden complete with decking and a glass and steel balustrade system and including planting, a hot tub and furniture. The project was completed within nine months from the commencement of works on site.
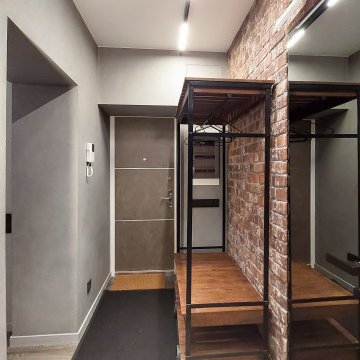
Прихожая в стиле лофт с ретро-элементами в стиле оформления. . Современное трековое освещение. Каркасная мебель.
モスクワにある高級な広いインダストリアルスタイルのおしゃれな玄関ホール (グレーの壁、無垢フローリング、グレーのドア、茶色い床、レンガ壁) の写真
モスクワにある高級な広いインダストリアルスタイルのおしゃれな玄関ホール (グレーの壁、無垢フローリング、グレーのドア、茶色い床、レンガ壁) の写真
広いインダストリアルスタイルの玄関 (大理石の床、無垢フローリング) の写真
1
