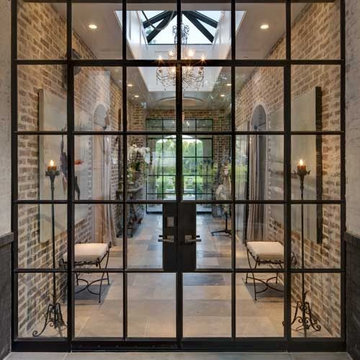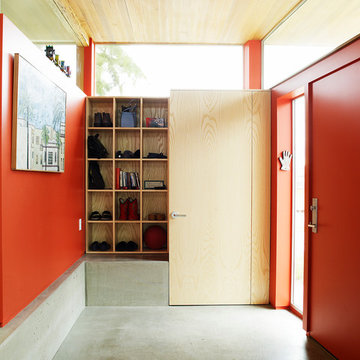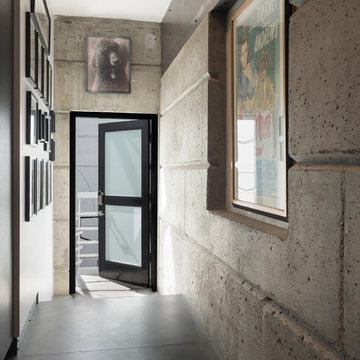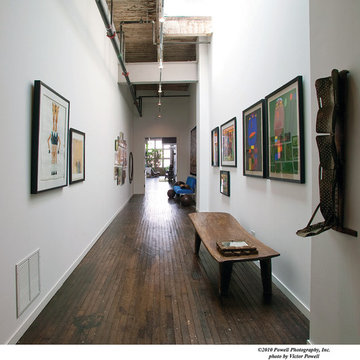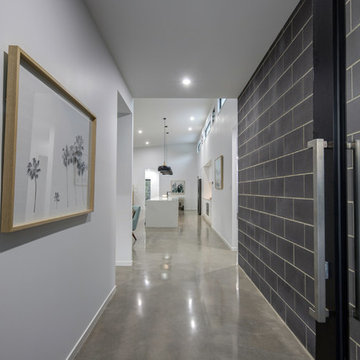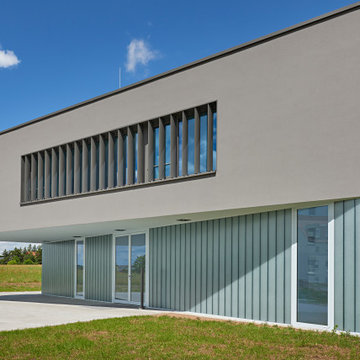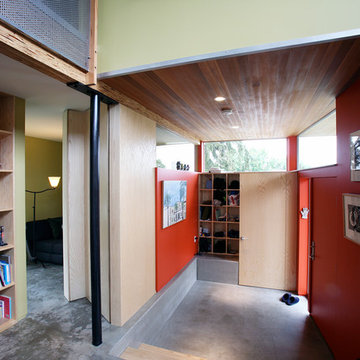インダストリアルスタイルの玄関 (コンクリートの床、リノリウムの床、無垢フローリング、ガラスドア、赤いドア) の写真
絞り込み:
資材コスト
並び替え:今日の人気順
写真 1〜20 枚目(全 23 枚)
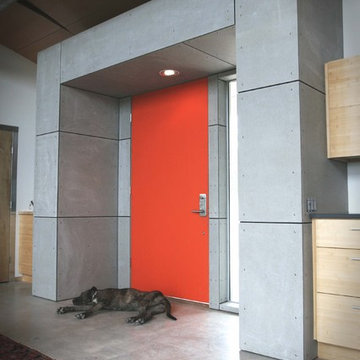
Photo Credit: Jay Brousseau
オースティンにあるインダストリアルスタイルのおしゃれな玄関 (コンクリートの床、赤いドア、グレーの床) の写真
オースティンにあるインダストリアルスタイルのおしゃれな玄関 (コンクリートの床、赤いドア、グレーの床) の写真
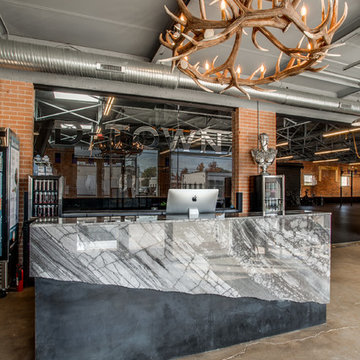
D-Town Gym located in Dallas used a 2cm Grigio Italia marble to surround the front desk and 2cm Striato Olimpico marble in the ladies locker room. The company originally opened in Denver, where the owners brought a rustic and industrial vibe to the crossfit gym. Exposed brick, piping, bicycle wall art, topped with an antler chandelier give this place an upscale urban feel.
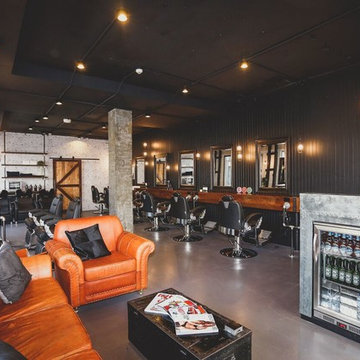
Mister Chop Shop is a men's barber located in Bondi Junction, Sydney. This new venture required a look and feel to the salon unlike it's Chop Shop predecessor. As such, we were asked to design a barbershop like no other - A timeless modern and stylish feel juxtaposed with retro elements. Using the building’s bones, the raw concrete walls and exposed brick created a dramatic, textured backdrop for the natural timber whilst enhancing the industrial feel of the steel beams, shelving and metal light fittings. Greenery and wharf rope was used to soften the space adding texture and natural elements. The soft leathers again added a dimension of both luxury and comfort whilst remaining masculine and inviting. Drawing inspiration from barbershops of yesteryear – this unique men’s enclave oozes style and sophistication whilst the period pieces give a subtle nod to the traditional barbershops of the 1950’s.
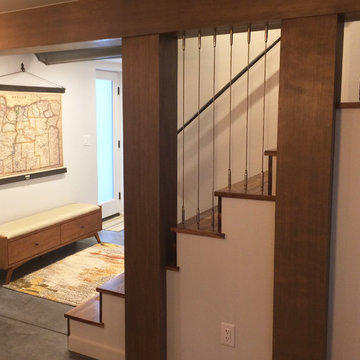
L+M's ADU is a basement converted to an accessory dwelling unit (ADU) with exterior & main level access, wet bar, living space with movie center & ethanol fireplace, office divider by custom steel & glass "window" divider, guest bathroom, & guest bedroom. Along with efficient & versatile function we were able to get playful with the design, reflecting the whimsy & fun personalties of the home owners.
credits
design: Matthew O. Daby - m.o.daby design
interior design: Angela Mechaley - m.o.daby design
construction: Hammish Murray Construction
custom steel fabricator: Flux Design
reclaimed wood resource: Viridian Wood
photography: Darius Kuzmickas - KuDa Photography
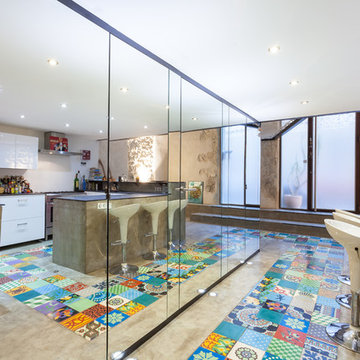
Toujours dans un soucis de faire pénétrer la lumière au plus profond de cet espace, tous les espaces techniques ont été escamoté derrière une parois de miroirs (buanderie, placards, dressing,toilettes,local technique)
Crédits photo:Anthony Toulon
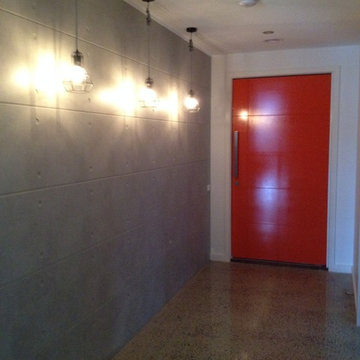
Entrance hallway showcasing feature lighting to one side highlighting the feature wall.
他の地域にある中くらいなインダストリアルスタイルのおしゃれな玄関 (グレーの壁、コンクリートの床、グレーの床、赤いドア) の写真
他の地域にある中くらいなインダストリアルスタイルのおしゃれな玄関 (グレーの壁、コンクリートの床、グレーの床、赤いドア) の写真
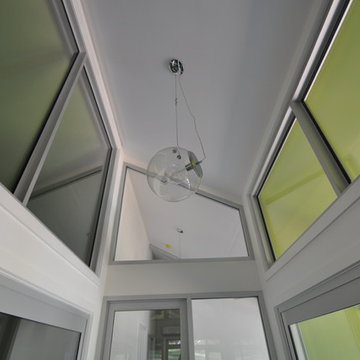
L Eyck & M Hendry
他の地域にあるラグジュアリーな中くらいなインダストリアルスタイルのおしゃれな玄関ホール (白い壁、無垢フローリング、ガラスドア) の写真
他の地域にあるラグジュアリーな中くらいなインダストリアルスタイルのおしゃれな玄関ホール (白い壁、無垢フローリング、ガラスドア) の写真
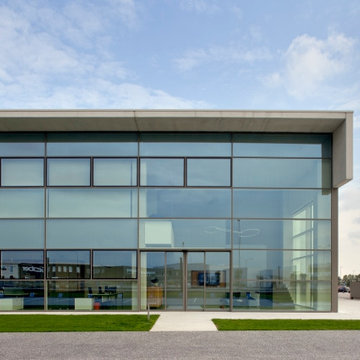
L'ingresso agli uffici
ヴェネツィアにあるお手頃価格の広いインダストリアルスタイルのおしゃれな玄関ドア (グレーの壁、コンクリートの床、ガラスドア、グレーの床) の写真
ヴェネツィアにあるお手頃価格の広いインダストリアルスタイルのおしゃれな玄関ドア (グレーの壁、コンクリートの床、ガラスドア、グレーの床) の写真
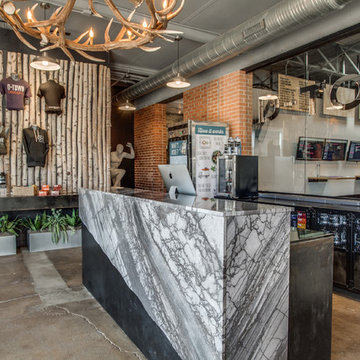
D-Town Gym located in Dallas used a 2cm Grigio Italia marble to surround the front desk and 2cm Striato Olimpico marble in the ladies locker room. The company originally opened in Denver, where the owners brought a rustic and industrial vibe to the crossfit gym. Exposed brick, piping, bicycle wall art, topped with an antler chandelier give this place an upscale urban feel.
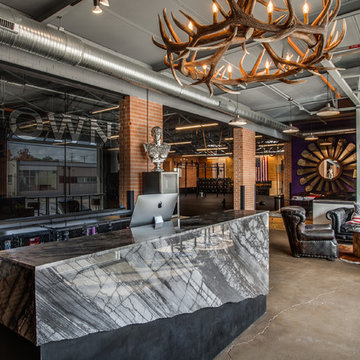
D-Town Gym located in Dallas used a 2cm Grigio Italia marble to surround the front desk and 2cm Striato Olimpico marble in the ladies locker room. The company originally opened in Denver, where the owners brought a rustic and industrial vibe to the crossfit gym. Exposed brick, piping, bicycle wall art, topped with an antler chandelier give this place an upscale urban feel.
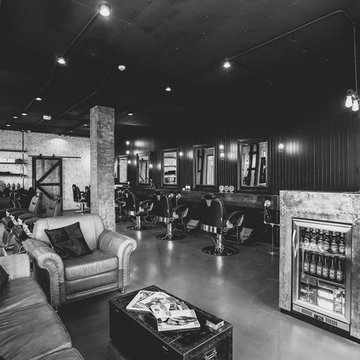
Mister Chop Shop is a men's barber located in Bondi Junction, Sydney. This new venture required a look and feel to the salon unlike it's Chop Shop predecessor. As such, we were asked to design a barbershop like no other - A timeless modern and stylish feel juxtaposed with retro elements. Using the building’s bones, the raw concrete walls and exposed brick created a dramatic, textured backdrop for the natural timber whilst enhancing the industrial feel of the steel beams, shelving and metal light fittings. Greenery and wharf rope was used to soften the space adding texture and natural elements. The soft leathers again added a dimension of both luxury and comfort whilst remaining masculine and inviting. Drawing inspiration from barbershops of yesteryear – this unique men’s enclave oozes style and sophistication whilst the period pieces give a subtle nod to the traditional barbershops of the 1950’s.
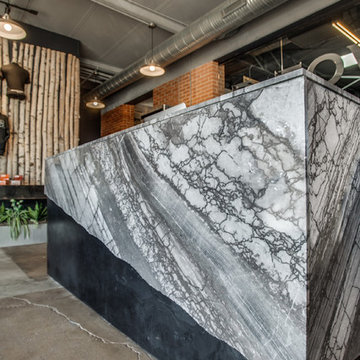
D-Town Gym located in Dallas used a 2cm Grigio Italia marble to surround the front desk and 2cm Striato Olimpico marble in the ladies locker room. The company originally opened in Denver, where the owners brought a rustic and industrial vibe to the crossfit gym. Exposed brick, piping, bicycle wall art, topped with an antler chandelier give this place an upscale urban feel.
インダストリアルスタイルの玄関 (コンクリートの床、リノリウムの床、無垢フローリング、ガラスドア、赤いドア) の写真
1
