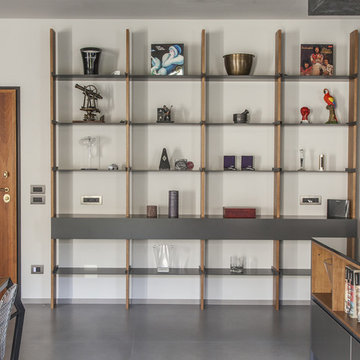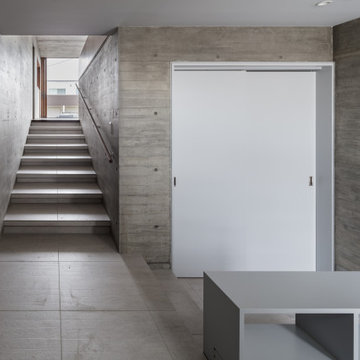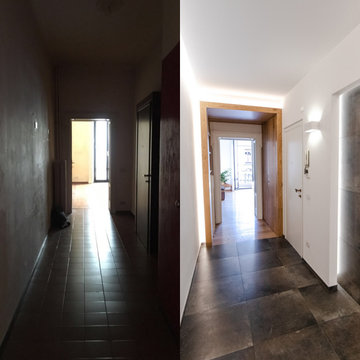広いインダストリアルスタイルの玄関 (レンガの床、磁器タイルの床) の写真
絞り込み:
資材コスト
並び替え:今日の人気順
写真 1〜13 枚目(全 13 枚)
1/5
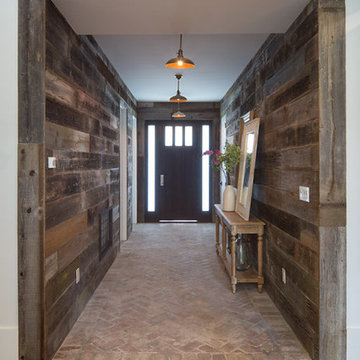
Marcell Puzsar, Brightroom Photography
サンフランシスコにある広いインダストリアルスタイルのおしゃれな玄関ドア (茶色い壁、レンガの床、濃色木目調のドア) の写真
サンフランシスコにある広いインダストリアルスタイルのおしゃれな玄関ドア (茶色い壁、レンガの床、濃色木目調のドア) の写真
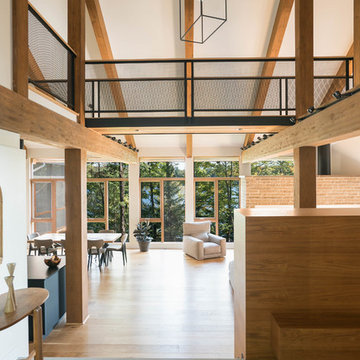
Les poutres de bois au plafond, les suspensions métalliques délicates et les garde-corps grillagés représentent des éléments industriels dans un décor contemporain _ The wood beams, the delicate metallic suspensions and the gridded railings represent industrial elements in a contemporary design _ Photo: Olivier Hétu de reference design Interior design: Paule Bourbonnais de Paule Bourbonnais Design et reference design Architecture: Dufour Ducharme architectes
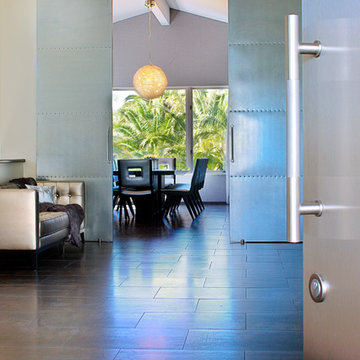
A contemporary home entry with steel front doors. Looking into the foyer, and on beyond to the dining area. A chandelier made with paper clips over the natural stone dining table. The foyer has a silver leather tufted sofa, and the chairs in the dining room are also upholstered in silver.
Modern Home Interiors and Exteriors, featuring clean lines, textures, colors and simple design with floor to ceiling windows. Hardwood, slate, and porcelain floors, all natural materials that give a sense of warmth throughout the spaces. Some homes have steel exposed beams and monolith concrete and galvanized steel walls to give a sense of weight and coolness in these very hot, sunny Southern California locations. Kitchens feature built in appliances, and glass backsplashes. Living rooms have contemporary style fireplaces and custom upholstery for the most comfort.
Bedroom headboards are upholstered, with most master bedrooms having modern wall fireplaces surounded by large porcelain tiles.
Project Locations: Ojai, Santa Barbara, Westlake, California. Projects designed by Maraya Interior Design. From their beautiful resort town of Ojai, they serve clients in Montecito, Hope Ranch, Malibu, Westlake and Calabasas, across the tri-county areas of Santa Barbara, Ventura and Los Angeles, south to Hidden Hills- north through Solvang and more.
photo by Peter Malinowski
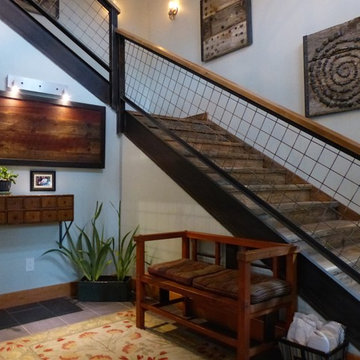
This is our entry, just inside the front door. Our builder (Matt Stott, Stott Brothers Construction) built it onsite using photos we'd given him from Houzz. The steps and risers are made from recycled wood from an industrial park that used to stand at the edge of town. The antique 10-drawer "desk" was sourced from our favorite local antique store, Out of the Blue Antiques. Steel braces for he desk were fabricated by our local welder, Kevin Warren. The wall art was created by us (the homeowners) in collaboration with our welder.
Lighting over red board (which is now our B and B sign/logo) is from Houzz.
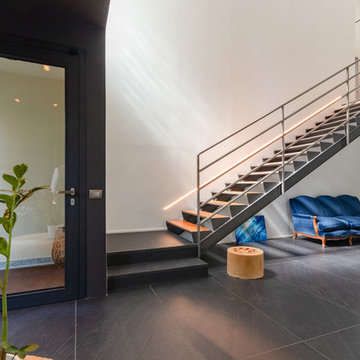
L'ingresso molto luminoso con portoncino a vetro è progettato come una piccola alcova scura ed accogliente, quasi un filtro prima di essere catturati dall'ambente Ingresso principale a doppia altezza. Il ballatoio in resina fa da trait d'union tra il pavimento lavagna nero e la scala in ferro volutamente industriale.
Fotografo Maurizio Sala
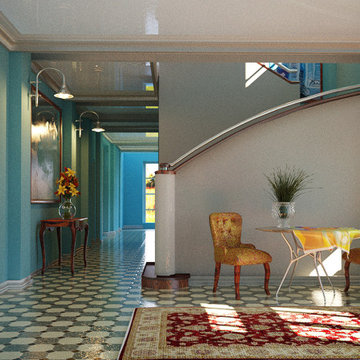
Предпроектное предложение жилого дома частного типа. Для семьи в 4-5 человек. 1 этаж- гостиная с камином, столовая, бильярдная, кухня, узлы.2-й-3 спальни ,кабинет,гардеробная.1 гостевая. с/у. Мансардный этаж -студия с кухней и с /у ,кабинетом. Подвал-гараж на 2 автомобиля. Проект навеян по традициям западно-европейской архитектуры ,30-х годов.(Профессор Бруно Пауль . Берлин)
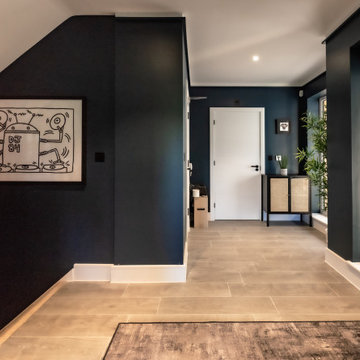
This project features a stunning Pentland Homes property in the Lydden Hills. The client wanted an industrial style design which was cosy and homely. It was a pleasure to work with Art Republic on this project who tailored a bespoke collection of contemporary artwork for my client. These pieces have provided a fantastic focal point for each room and combined with Farrow and Ball paint work and carefully selected decor throughout, this design really hits the brief.
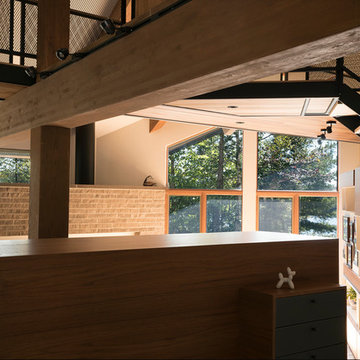
Une unité murale en bois de teck circonscrit l'entrée de cette maison contemporaine à aire ouverte _ Les poutres et les colonnes de bois ainsi que le garde-corps grillagé ajoutent une touche industrielle _ A teak wood wall unit circumscribes the entrance of this contemporary open living space _ the wood columns and beams as well as the gridded railings add an industrial touch _ Photo: Olivier Hétu de reference design Interior design: Paule Bourbonnais de Paule Bourbonnais Design et reference design Architecture: Dufour Ducharme architectes
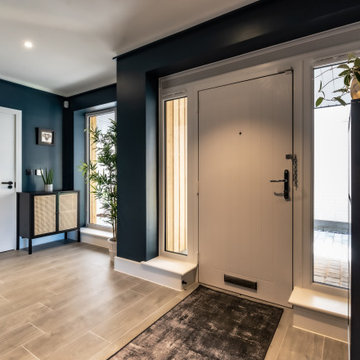
This project features a stunning Pentland Homes property in the Lydden Hills. The client wanted an industrial style design which was cosy and homely. It was a pleasure to work with Art Republic on this project who tailored a bespoke collection of contemporary artwork for my client. These pieces have provided a fantastic focal point for each room and combined with Farrow and Ball paint work and carefully selected decor throughout, this design really hits the brief.
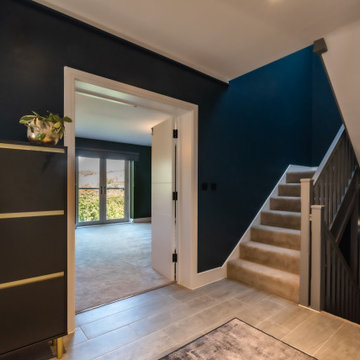
This project features a stunning Pentland Homes property in the Lydden Hills. The client wanted an industrial style design which was cosy and homely. It was a pleasure to work with Art Republic on this project who tailored a bespoke collection of contemporary artwork for my client. These pieces have provided a fantastic focal point for each room and combined with Farrow and Ball paint work and carefully selected decor throughout, this design really hits the brief.
広いインダストリアルスタイルの玄関 (レンガの床、磁器タイルの床) の写真
1
