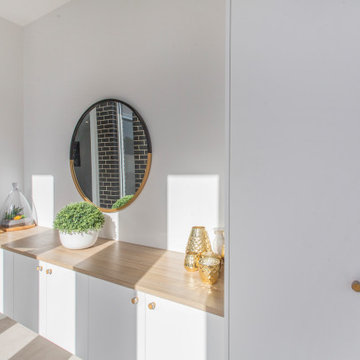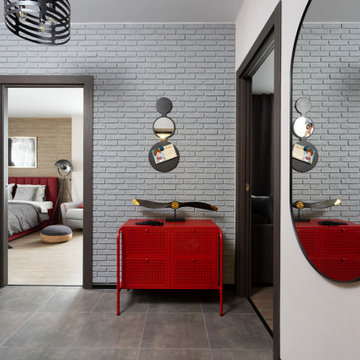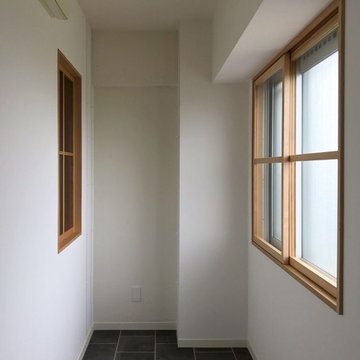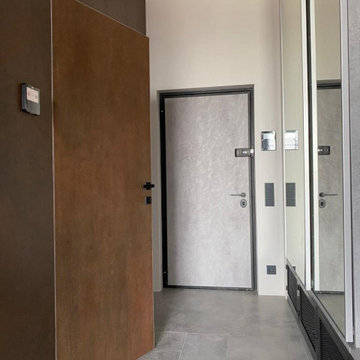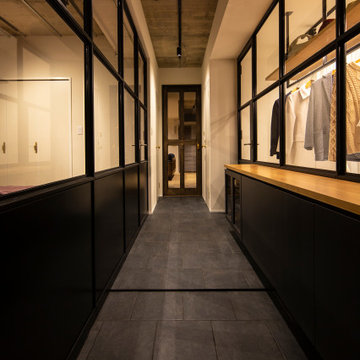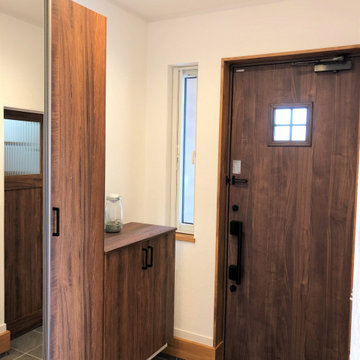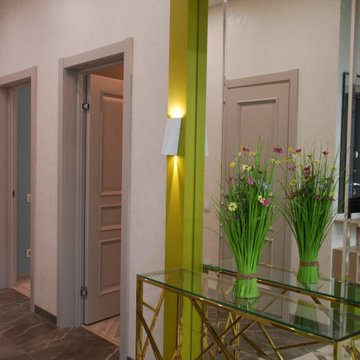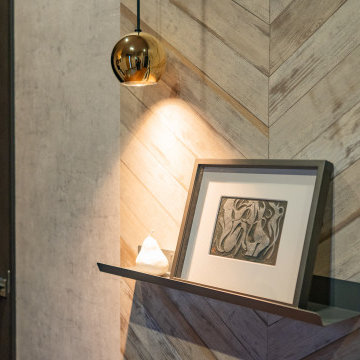インダストリアルスタイルの玄関 (レンガの床、合板フローリング、磁器タイルの床) の写真
絞り込み:
資材コスト
並び替え:今日の人気順
写真 81〜100 枚目(全 166 枚)
1/5
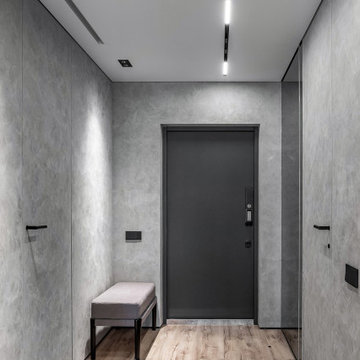
Стильная минималистичная прихожая в квартире выполненная в монохромных серых оттенках
モスクワにある高級な中くらいなインダストリアルスタイルのおしゃれな玄関ドア (グレーの壁、磁器タイルの床、黒いドア、茶色い床、パネル壁) の写真
モスクワにある高級な中くらいなインダストリアルスタイルのおしゃれな玄関ドア (グレーの壁、磁器タイルの床、黒いドア、茶色い床、パネル壁) の写真
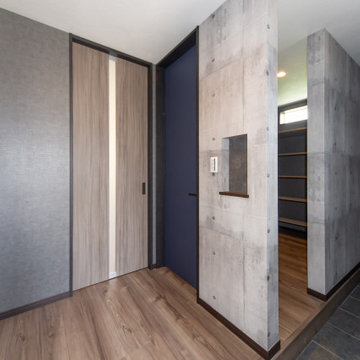
シューズクロークからホール家族収納への繋がりで帰宅後もお出かけ前もスムーズ
他の地域にあるインダストリアルスタイルのおしゃれな玄関 (黒い壁、磁器タイルの床、木目調のドア、黒い床) の写真
他の地域にあるインダストリアルスタイルのおしゃれな玄関 (黒い壁、磁器タイルの床、木目調のドア、黒い床) の写真
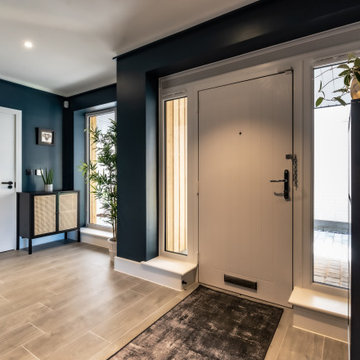
This project features a stunning Pentland Homes property in the Lydden Hills. The client wanted an industrial style design which was cosy and homely. It was a pleasure to work with Art Republic on this project who tailored a bespoke collection of contemporary artwork for my client. These pieces have provided a fantastic focal point for each room and combined with Farrow and Ball paint work and carefully selected decor throughout, this design really hits the brief.
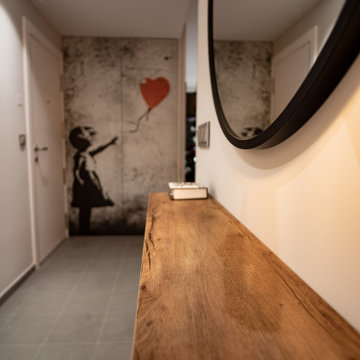
Para la entrada se han elegido elementos urbanos, que hacen de la llegada a casa una transición contínua exterior- interior. Azulejo en gris cemento con dibujo en relieve que evoca las aceras, graffiti en vinilo para armario oculto, y madera natural y hierro para el mueble recibidor son los materiales que conforman este espacio de estilo industrial- urbano que nos da la bienvenida a la casa.
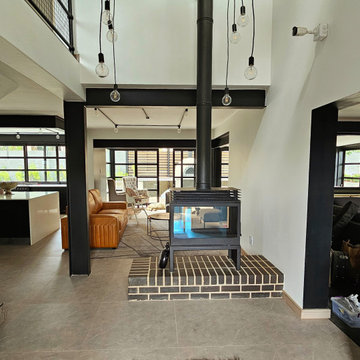
I beam and wood fire place in black and glass on black brick island.
他の地域にある中くらいなインダストリアルスタイルのおしゃれな玄関ロビー (磁器タイルの床、ガラスドア、グレーの床、三角天井) の写真
他の地域にある中くらいなインダストリアルスタイルのおしゃれな玄関ロビー (磁器タイルの床、ガラスドア、グレーの床、三角天井) の写真
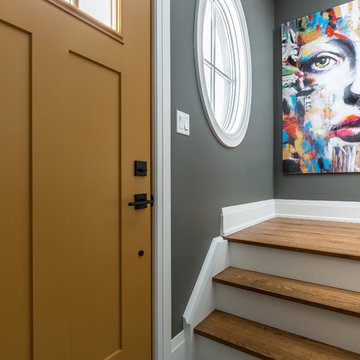
James C. Lee Photography
トロントにある小さなインダストリアルスタイルのおしゃれな玄関ロビー (磁器タイルの床、黄色いドア) の写真
トロントにある小さなインダストリアルスタイルのおしゃれな玄関ロビー (磁器タイルの床、黄色いドア) の写真
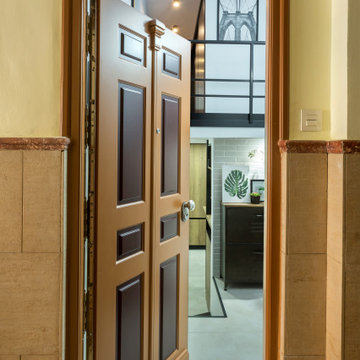
La entrada es un espacio multifuncional que nos permite descalzarnos, dejar los abrigos y la entrada es excepcional ya que contamos con casi 4 m de altura.
La puerta principal se hizo completamente nueva respetando el diseño original de la vivienda.
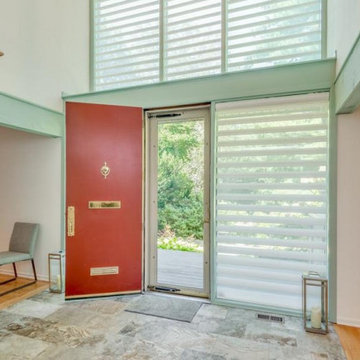
BEAM ME UP Signature soft blue-green paint color accentuates beams in the Entry Hall and frames large size windows in tribute to the work of California architect Irving Gill. Durable porcelain slate paving replaces wood strip flooring marred by wet feet.
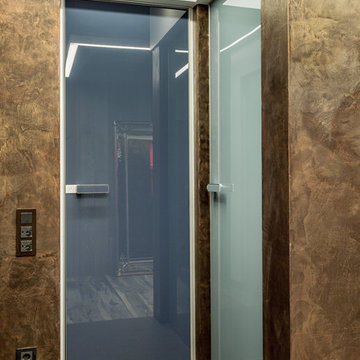
Из прихожей видна синяя дверь в душевую комнату и цвета морской волны в гардеробную (фото этого помещения отсутсвует).
Архитектор: Гайк Асатрян
モスクワにある高級な中くらいなインダストリアルスタイルのおしゃれな玄関ラウンジ (茶色い壁、グレーの床、磁器タイルの床、濃色木目調のドア) の写真
モスクワにある高級な中くらいなインダストリアルスタイルのおしゃれな玄関ラウンジ (茶色い壁、グレーの床、磁器タイルの床、濃色木目調のドア) の写真
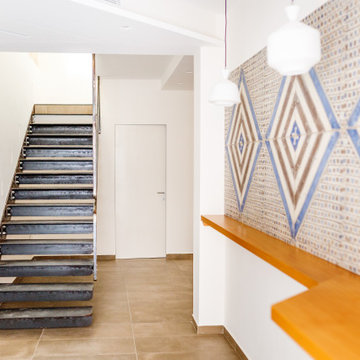
Una struttura ricettiva accogliente alla ricerca di un linguaggio stilistico originale dal sapore mediterraneo. Antiche riggiole napoletane, riproposte in maniera destrutturata in maxi formati, definiscono il linguaggio comunicativo dell’intera struttura.
La struttura è configurata su due livelli fuori terra più un terrazzo solarium posto in copertura.
La scala di accesso al piano primo, realizzata su progetto, è costituita da putrelle in ferro naturale fissate a sbalzo rispetto alla muratura portante perimetrale e passamano dal disegno essenziale.
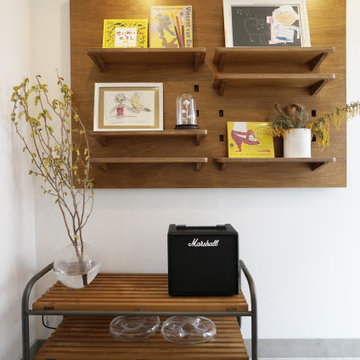
玄関の土間スペースを少し広く計画しました。飾り棚を造作し、お手持ちのインダストリアルな雰囲気の家具と合わせました。
東京23区にあるインダストリアルスタイルのおしゃれな玄関 (白い壁、磁器タイルの床、白いドア、グレーの床、クロスの天井、壁紙、白い天井) の写真
東京23区にあるインダストリアルスタイルのおしゃれな玄関 (白い壁、磁器タイルの床、白いドア、グレーの床、クロスの天井、壁紙、白い天井) の写真
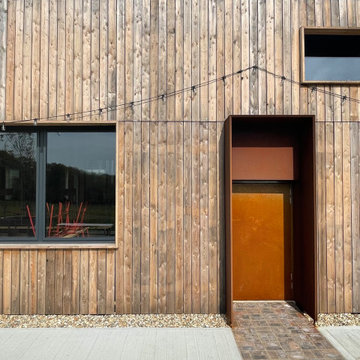
Set on an 140 acre organic mixed farm in the Sussex Weald, with a history of hop growing. The brief was to design a larger space for the production of the beer, the coldstore, production space and the community space to drink it, the Taproom. ABQ Studio designed a cluster of farm buildings to site well into the rolling landscape.
In August 2020 planning permission was granted and worked was started on site in September. The project was completed March 2022.
インダストリアルスタイルの玄関 (レンガの床、合板フローリング、磁器タイルの床) の写真
5
