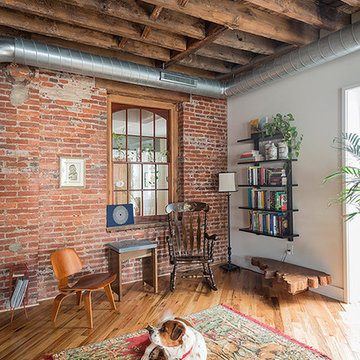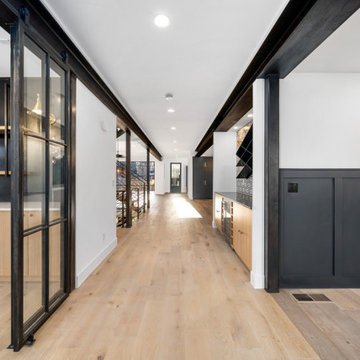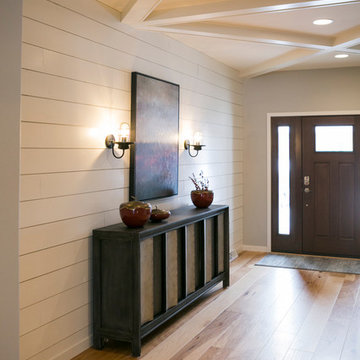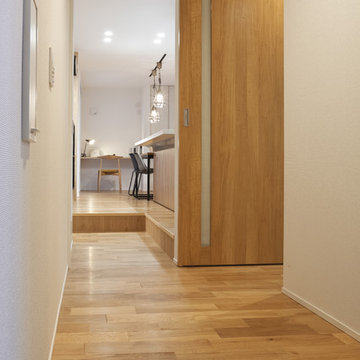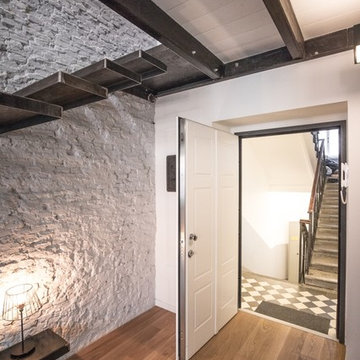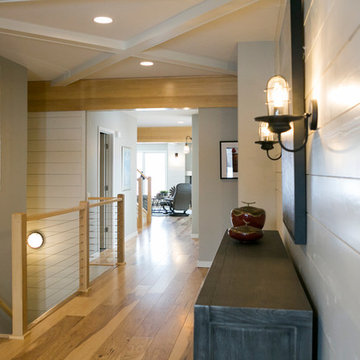ブラウンのインダストリアルスタイルの玄関 (淡色無垢フローリング、白い壁) の写真
絞り込み:
資材コスト
並び替え:今日の人気順
写真 1〜19 枚目(全 19 枚)
1/5

The kitchen in this 1950’s home needed a complete overhaul. It was dark, outdated and inefficient.
The homeowners wanted to give the space a modern feel without losing the 50’s vibe that is consistent throughout the rest of the home.
The homeowner’s needs included:
- Working within a fixed space, though reconfiguring or moving walls was okay
- Incorporating work space for two chefs
- Creating a mudroom
- Maintaining the existing laundry chute
- A concealed trash receptacle
The new kitchen makes use of every inch of space. To maximize counter and cabinet space, we closed in a second exit door and removed a wall between the kitchen and family room. This allowed us to create two L shaped workspaces and an eat-in bar space. A new mudroom entrance was gained by capturing space from an existing closet next to the main exit door.
The industrial lighting fixtures and wrought iron hardware bring a modern touch to this retro space. Inset doors on cabinets and beadboard details replicate details found throughout the rest of this 50’s era house.
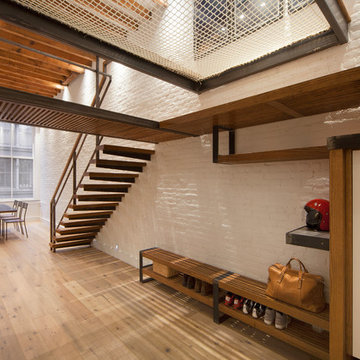
Custom furniture by 2NYADesign Inc.
Photography by Nico Arellano
ニューヨークにある高級な中くらいなインダストリアルスタイルのおしゃれな玄関ロビー (白い壁、淡色無垢フローリング) の写真
ニューヨークにある高級な中くらいなインダストリアルスタイルのおしゃれな玄関ロビー (白い壁、淡色無垢フローリング) の写真
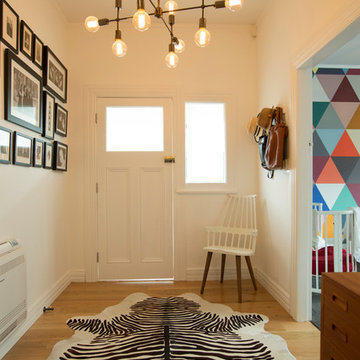
Florence Nobel
オークランドにあるお手頃価格の中くらいなインダストリアルスタイルのおしゃれな玄関ドア (白い壁、淡色無垢フローリング、白いドア) の写真
オークランドにあるお手頃価格の中くらいなインダストリアルスタイルのおしゃれな玄関ドア (白い壁、淡色無垢フローリング、白いドア) の写真
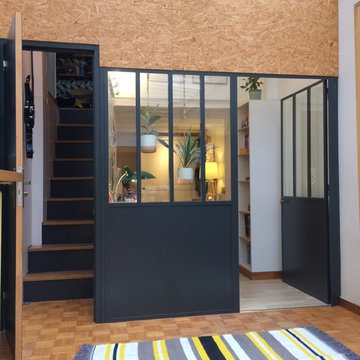
Avant, il n'y avait qu'une seule entrée pour desservir les deux chambres d'adolescents. A présent celles-ci sont indépendantes l'une de l'autre. A gauche on a récupéré l'escalier d'origine pour l'accès de la chambre située en étage et à droite on a avancé la porte vitrée initiale afin d'agrandir la chambre du bas et de s'aligner sur la porte de l'escalier. La structure de la nouvelle cloison de façade a été réalisé en bois et en panneaux d'OSB (Oriented Strand Board).
Crédits de la photo : Mojo Home

Photo : Sergio Pirrone
大阪にある中くらいなインダストリアルスタイルのおしゃれな玄関ホール (白い壁、淡色無垢フローリング、金属製ドア、塗装板張りの天井、塗装板張りの壁) の写真
大阪にある中くらいなインダストリアルスタイルのおしゃれな玄関ホール (白い壁、淡色無垢フローリング、金属製ドア、塗装板張りの天井、塗装板張りの壁) の写真
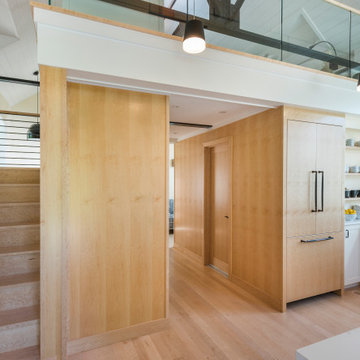
The exposed steel trusses were painted black in this 800 s.f. industrial modern guest house interior in Watch Hill, RI. The floors and paneling are a light colored birdseye maple.
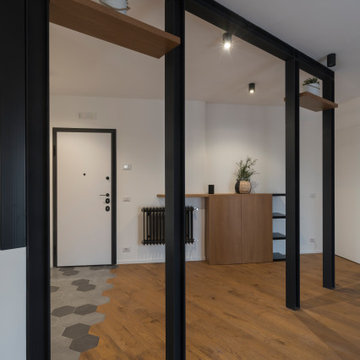
Casa AtticoX2 _ ingresso
ローマにあるお手頃価格の中くらいなインダストリアルスタイルのおしゃれな玄関ロビー (白い壁、淡色無垢フローリング、白いドア、茶色い床) の写真
ローマにあるお手頃価格の中くらいなインダストリアルスタイルのおしゃれな玄関ロビー (白い壁、淡色無垢フローリング、白いドア、茶色い床) の写真
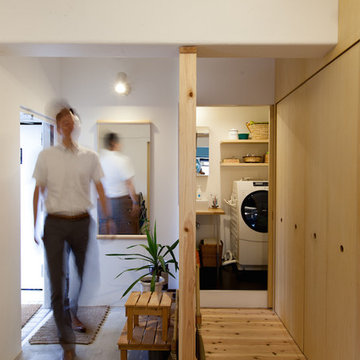
築38年のマンションをフルリノベーション。一度スケルトン状態からの空間再構築。廊下を極力排除しマンションにも「脱間取り」を。建築家といっしょにつくる年間12棟限定のスペシャルな家づくり/ソラマドおおいた
他の地域にある小さなインダストリアルスタイルのおしゃれな玄関ホール (白い壁、淡色無垢フローリング、白いドア) の写真
他の地域にある小さなインダストリアルスタイルのおしゃれな玄関ホール (白い壁、淡色無垢フローリング、白いドア) の写真
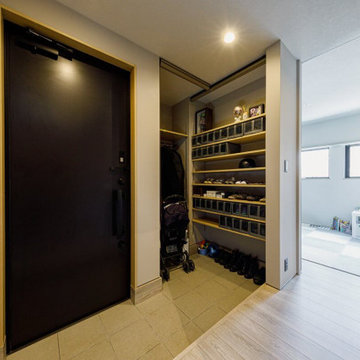
奥行きのある土間スペースがあり、収納力抜群の玄関ホール。ベビーカーはもちろん、コート類までスッキリ収納することができます。
東京都下にある高級な中くらいなインダストリアルスタイルのおしゃれな玄関 (黒いドア、白い壁、淡色無垢フローリング、グレーの床、クロスの天井、壁紙、白い天井) の写真
東京都下にある高級な中くらいなインダストリアルスタイルのおしゃれな玄関 (黒いドア、白い壁、淡色無垢フローリング、グレーの床、クロスの天井、壁紙、白い天井) の写真
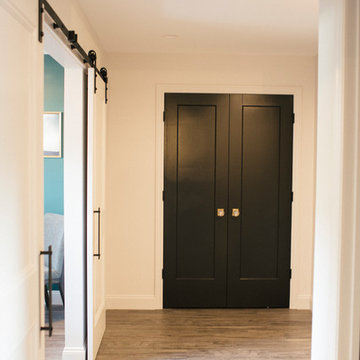
22 Greenlawn was the grand prize in Winnipeg’s 2017 HSC Hospital Millionaire Lottery. The New York lofts in Tribeca, combining industrial fixtures and pre war design, inspired this home design. The star of this home is the master suite that offers a 5-piece ensuite bath with freestanding tub and sun deck.
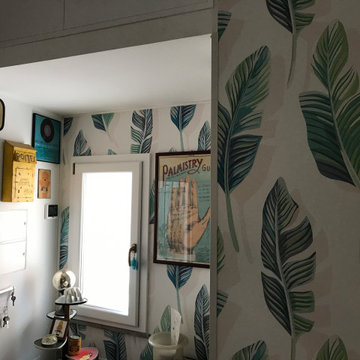
Ristrutturare un appartamento inserito nel cuore del quartiere Trastevere ha richiesto una progettazione attenta, totalmente votata alla ricerca del perfetto connubio tra la necessità di rinnovamento estetico e tecnologico, ma sempre nel rispetto degli elementi fondanti della struttura originaria.
Al restauro conservativo dei soffitti in legno e altri elementi caratteristici si affianca la realizzazione di un telaio strutturale lasciato a vista a testimonianza e riconoscibilità dell'intervento eseguito. Anche alle murature portanti esistenti con specifici trattamenti eseguiti con materiali naturali sono state rese riconoscibili rispetto ai nuovi inserimenti
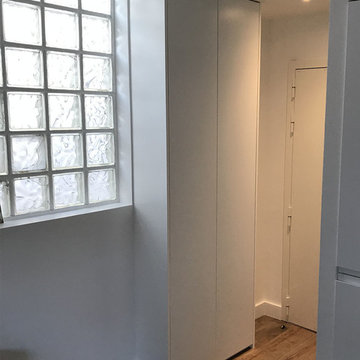
Placard sur mesure toute hauteur afin de dissimuler le compteur EDF.
パリにある小さなインダストリアルスタイルのおしゃれな玄関ロビー (白い壁、淡色無垢フローリング、白いドア) の写真
パリにある小さなインダストリアルスタイルのおしゃれな玄関ロビー (白い壁、淡色無垢フローリング、白いドア) の写真

Photo : Kai Nakamura
他の地域にある中くらいなインダストリアルスタイルのおしゃれな玄関ホール (白い壁、淡色無垢フローリング、金属製ドア、クロスの天井、壁紙) の写真
他の地域にある中くらいなインダストリアルスタイルのおしゃれな玄関ホール (白い壁、淡色無垢フローリング、金属製ドア、クロスの天井、壁紙) の写真
ブラウンのインダストリアルスタイルの玄関 (淡色無垢フローリング、白い壁) の写真
1
