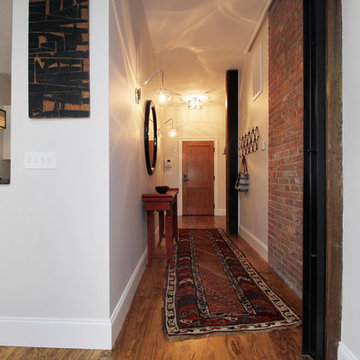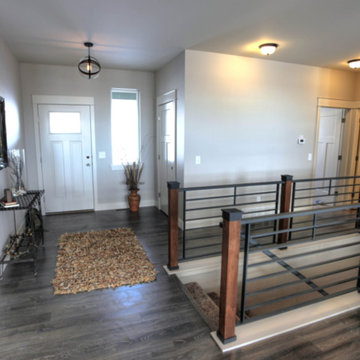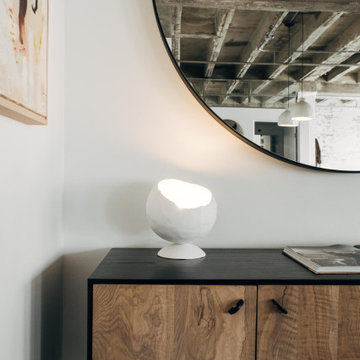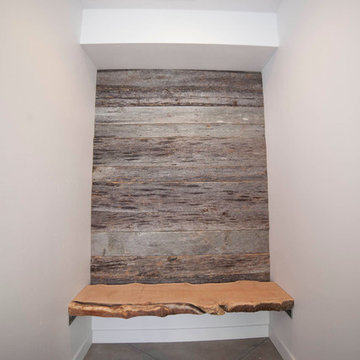高級な片開きドアインダストリアルスタイルの玄関 (コンクリートの床、無垢フローリング) の写真
絞り込み:
資材コスト
並び替え:今日の人気順
写真 1〜20 枚目(全 41 枚)
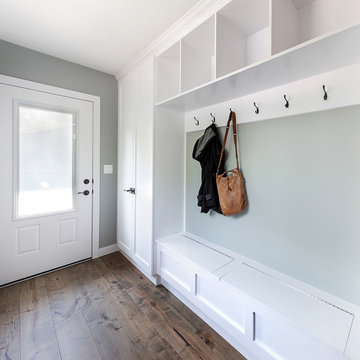
Our clients small two bedroom home was in a very popular and desirably located area of south Edmonton just off of Whyte Ave. The main floor was very partitioned and not suited for the clients' lifestyle and entertaining. They needed more functionality with a better and larger front entry and more storage/utility options. The exising living room, kitchen, and nook needed to be reconfigured to be more open and accommodating for larger gatherings. They also wanted a large garage in the back. They were interest in creating a Chelsea Market New Your City feel in their new great room. The 2nd bedroom was absorbed into a larger front entry with loads of storage options and the master bedroom was enlarged along with its closet. The existing bathroom was updated. The walls dividing the kitchen, nook, and living room were removed and a great room created. The result was fantastic and more functional living space for this young couple along with a larger and more functional garage.
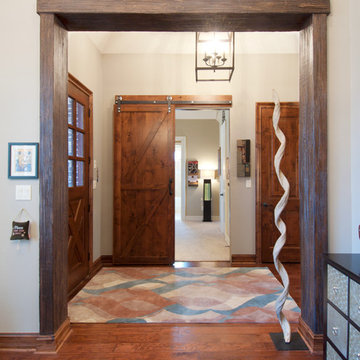
The front entry should make an outstanding first impression. We were able to achieve this through the use of wood beams in the door opening, a sliding barn door, custom front door, and an open cage lantern light fixture.
C.J. White Photography
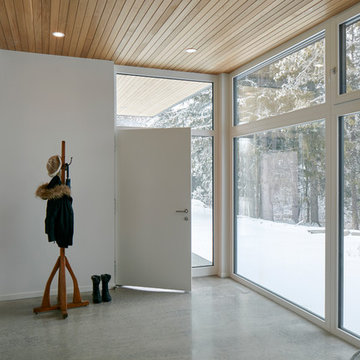
The client’s brief was to create a space reminiscent of their beloved downtown Chicago industrial loft, in a rural farm setting, while incorporating their unique collection of vintage and architectural salvage. The result is a custom designed space that blends life on the farm with an industrial sensibility.
The new house is located on approximately the same footprint as the original farm house on the property. Barely visible from the road due to the protection of conifer trees and a long driveway, the house sits on the edge of a field with views of the neighbouring 60 acre farm and creek that runs along the length of the property.
The main level open living space is conceived as a transparent social hub for viewing the landscape. Large sliding glass doors create strong visual connections with an adjacent barn on one end and a mature black walnut tree on the other.
The house is situated to optimize views, while at the same time protecting occupants from blazing summer sun and stiff winter winds. The wall to wall sliding doors on the south side of the main living space provide expansive views to the creek, and allow for breezes to flow throughout. The wrap around aluminum louvered sun shade tempers the sun.
The subdued exterior material palette is defined by horizontal wood siding, standing seam metal roofing and large format polished concrete blocks.
The interiors were driven by the owners’ desire to have a home that would properly feature their unique vintage collection, and yet have a modern open layout. Polished concrete floors and steel beams on the main level set the industrial tone and are paired with a stainless steel island counter top, backsplash and industrial range hood in the kitchen. An old drinking fountain is built-in to the mudroom millwork, carefully restored bi-parting doors frame the library entrance, and a vibrant antique stained glass panel is set into the foyer wall allowing diffused coloured light to spill into the hallway. Upstairs, refurbished claw foot tubs are situated to view the landscape.
The double height library with mezzanine serves as a prominent feature and quiet retreat for the residents. The white oak millwork exquisitely displays the homeowners’ vast collection of books and manuscripts. The material palette is complemented by steel counter tops, stainless steel ladder hardware and matte black metal mezzanine guards. The stairs carry the same language, with white oak open risers and stainless steel woven wire mesh panels set into a matte black steel frame.
The overall effect is a truly sublime blend of an industrial modern aesthetic punctuated by personal elements of the owners’ storied life.
Photography: James Brittain
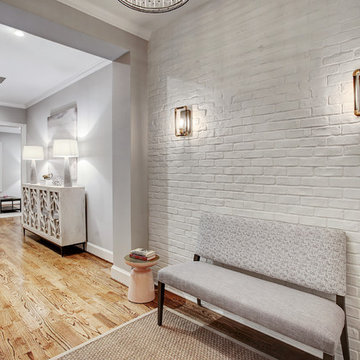
ヒューストンにある高級な中くらいなインダストリアルスタイルのおしゃれな玄関ホール (白い壁、無垢フローリング、黒いドア、茶色い床) の写真
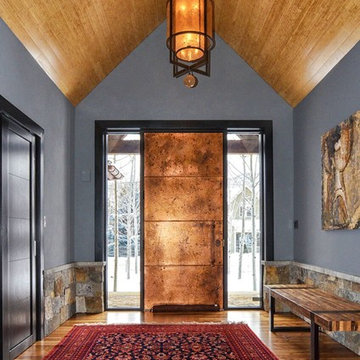
One of a kind custom Copper Entry Door with Bamboo Ceiling, and stone knee wall. The not so big entry is in perfect balance in color and texture through natural elements of metal, wood, stone, glass and fabric. Please check out website for amazing Before and After Photos to see what we can do with your space.
Space and Interior Design by Runa Novak of In Your Space Interior Design: Chicago, Aspen, and Denver
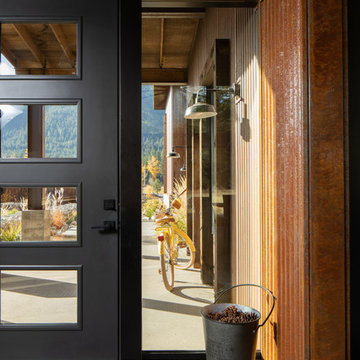
Frame less glass entry.
Photograph by Steve Brousseau.
シアトルにある高級な中くらいなインダストリアルスタイルのおしゃれな玄関ロビー (オレンジの壁、コンクリートの床、黒いドア、グレーの床) の写真
シアトルにある高級な中くらいなインダストリアルスタイルのおしゃれな玄関ロビー (オレンジの壁、コンクリートの床、黒いドア、グレーの床) の写真
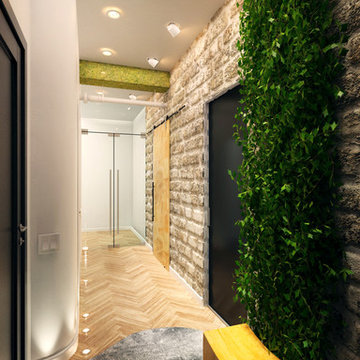
Автор проекта:
Ивлиева Евгения (художник проектировщик и дизайнер интерьеров)
モスクワにある高級な中くらいなインダストリアルスタイルのおしゃれな玄関ホール (マルチカラーの壁、無垢フローリング、黒いドア、グレーの床) の写真
モスクワにある高級な中くらいなインダストリアルスタイルのおしゃれな玄関ホール (マルチカラーの壁、無垢フローリング、黒いドア、グレーの床) の写真
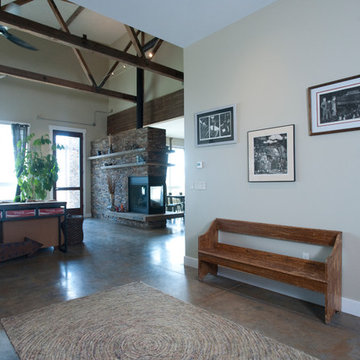
Stacked stone fireplace with glu-lam mantel & steel brackets
Photography by Lynn Donaldson
他の地域にある高級な広いインダストリアルスタイルのおしゃれな玄関ロビー (グレーの壁、コンクリートの床、濃色木目調のドア) の写真
他の地域にある高級な広いインダストリアルスタイルのおしゃれな玄関ロビー (グレーの壁、コンクリートの床、濃色木目調のドア) の写真
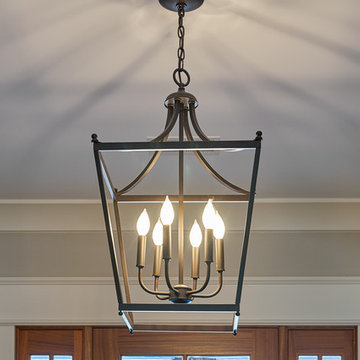
Close-up view of the vintage pendant lighting in the front entry way. Lovely detail on this light fixture to go along with the great details throughout this lowcountry cottage home.
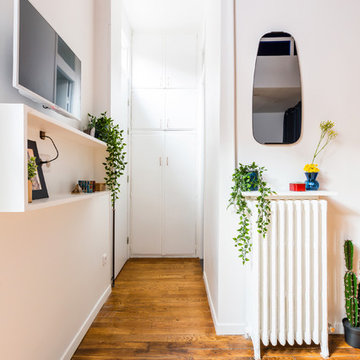
La jolie entrée du studio, vec son radiateur ancien considéré comme une cheminée avec sa tablette le couvrant et son miroir fumé rétro au-dessus, il amène du charme et du cosy à l'ensemble. L'entrée montre son grand placard existant, que nous repeint, et dont nous avons changé les poignées.
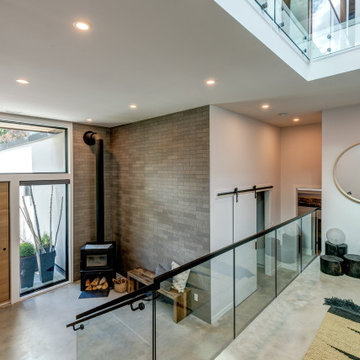
Mountain contemporary family home offers fabulous views of BOTH Whistler & Blackcomb Mountains & lovely Southwest exposure that provides for all day sunshine that can be enjoyed by both the interior & exterior living spaces. Open concept main living space comprised of the living room, dining room and kitchen areas
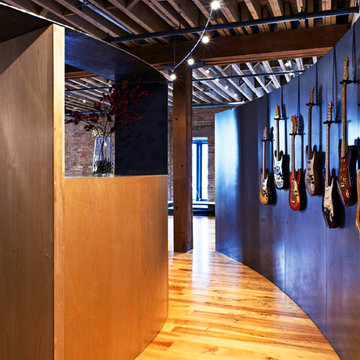
Tony May Photography
シカゴにある高級な中くらいなインダストリアルスタイルのおしゃれな玄関ロビー (メタリックの壁、無垢フローリング、白いドア) の写真
シカゴにある高級な中くらいなインダストリアルスタイルのおしゃれな玄関ロビー (メタリックの壁、無垢フローリング、白いドア) の写真
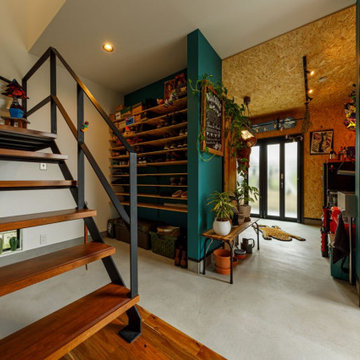
シューズクロークまで、まるでディスプレイされた空間のような、カッコ良さがあります。階段は一部のみアイアン製の手すりを採用。リガードの国分寺モデルハウスで見た手すりをご主人が気に入り、取り入れたものです。
東京23区にある高級な中くらいなインダストリアルスタイルのおしゃれなマッドルーム (白い壁、コンクリートの床、グレーの床、クロスの天井、壁紙) の写真
東京23区にある高級な中くらいなインダストリアルスタイルのおしゃれなマッドルーム (白い壁、コンクリートの床、グレーの床、クロスの天井、壁紙) の写真
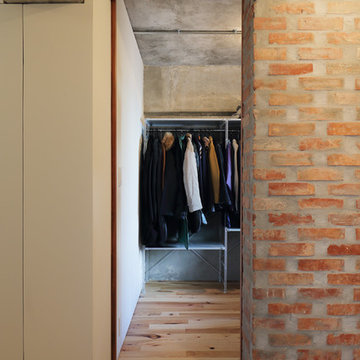
浦和の家 Photo by 中村絵写真事務所
東京23区にある高級な小さなインダストリアルスタイルのおしゃれな玄関ホール (グレーの壁、無垢フローリング、白いドア、茶色い床) の写真
東京23区にある高級な小さなインダストリアルスタイルのおしゃれな玄関ホール (グレーの壁、無垢フローリング、白いドア、茶色い床) の写真
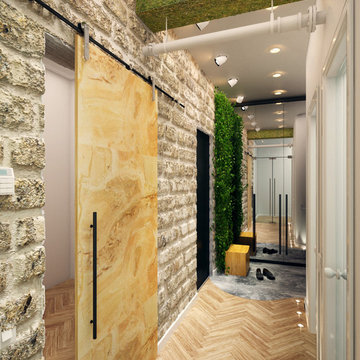
Автор проекта:
Ивлиева Евгения (художник проектировщик и дизайнер интерьеров)
モスクワにある高級な中くらいなインダストリアルスタイルのおしゃれな玄関ホール (マルチカラーの壁、無垢フローリング、黒いドア、ベージュの床) の写真
モスクワにある高級な中くらいなインダストリアルスタイルのおしゃれな玄関ホール (マルチカラーの壁、無垢フローリング、黒いドア、ベージュの床) の写真
高級な片開きドアインダストリアルスタイルの玄関 (コンクリートの床、無垢フローリング) の写真
1

