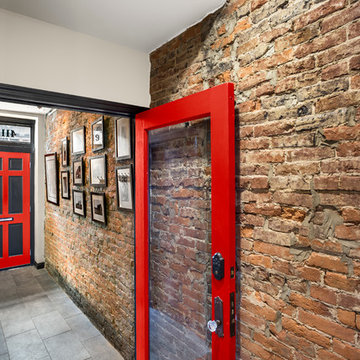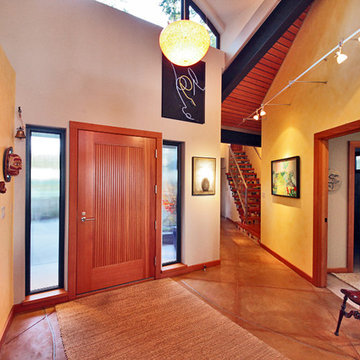高級なインダストリアルスタイルの玄関 (竹フローリング、スレートの床、トラバーチンの床) の写真
絞り込み:
資材コスト
並び替え:今日の人気順
写真 1〜6 枚目(全 6 枚)
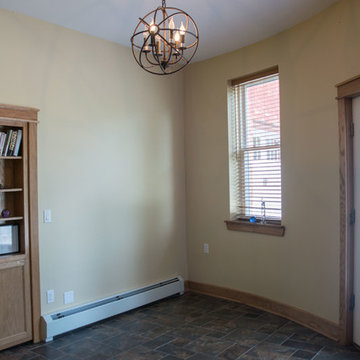
View of entry element built to link both historic buildings on the property and provide a common access point. The entry is a curved face and includes exposed brick and a bookcase-door to the Great Room.
Photo Credit: Alexander Long (www.brilliantvisual.com)
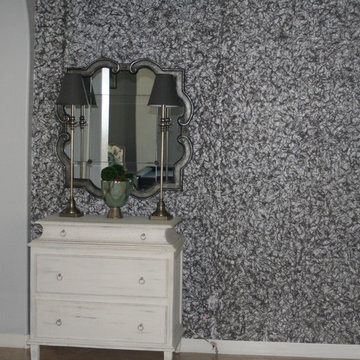
This fabulous entry was accentuated with a wonderful see through wallpaper made from coconut husk. It gives dimension, texture and character to the entry. A beautiful simple lined white washed distressed hall chest anchors the entry and adds storage for board games. The tall table lamps add additional lighting ambiance. The sculptural mirror adds depth and light to the space. It's a simple, refined and beautiful entry.
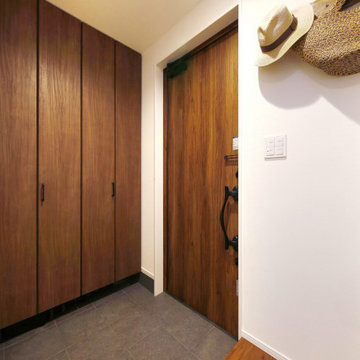
天井までたっぷり入る玄関収納を設置。将来家族が増えても玄関はスッキリで、雑然としません。玄関ドア、収納建具、フローリングなど、限られた空間でも美しくコーディネート。
東京都下にある高級な小さなインダストリアルスタイルのおしゃれな玄関ロビー (白い壁、スレートの床、茶色いドア、グレーの床、クロスの天井、壁紙) の写真
東京都下にある高級な小さなインダストリアルスタイルのおしゃれな玄関ロビー (白い壁、スレートの床、茶色いドア、グレーの床、クロスの天井、壁紙) の写真
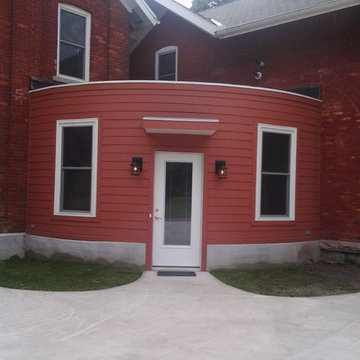
Close up photo of center entry element linking both municipal buildings.
Photo: DLA+A Architects.
ニューヨークにある高級な中くらいなインダストリアルスタイルのおしゃれな玄関ロビー (ベージュの壁、スレートの床、白いドア) の写真
ニューヨークにある高級な中くらいなインダストリアルスタイルのおしゃれな玄関ロビー (ベージュの壁、スレートの床、白いドア) の写真
高級なインダストリアルスタイルの玄関 (竹フローリング、スレートの床、トラバーチンの床) の写真
1
