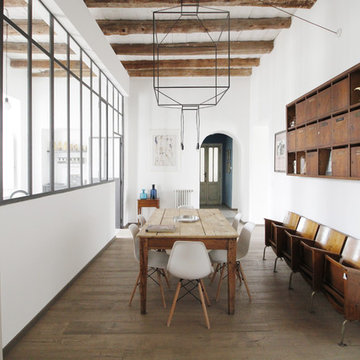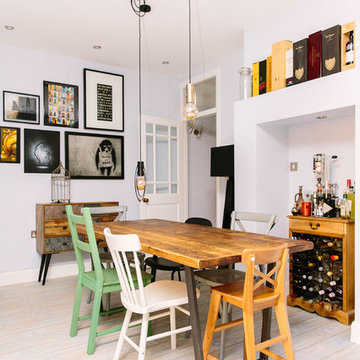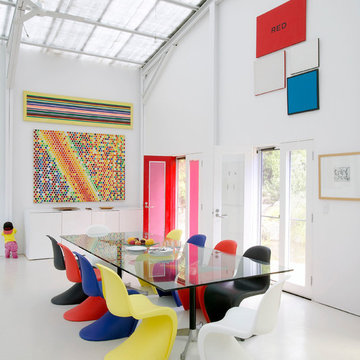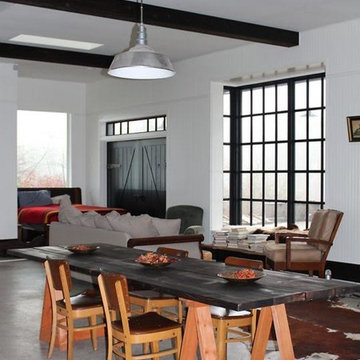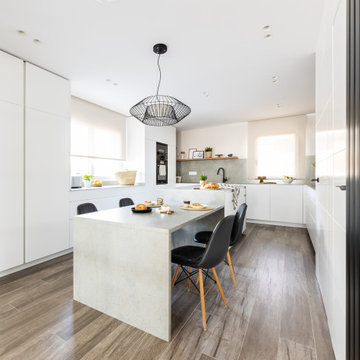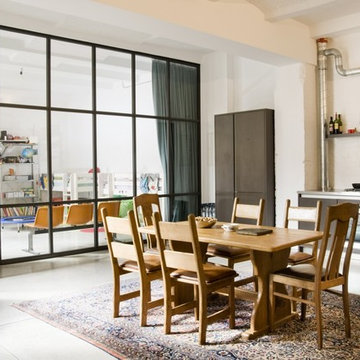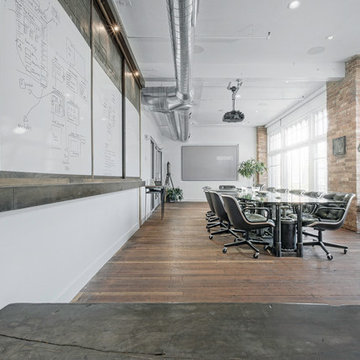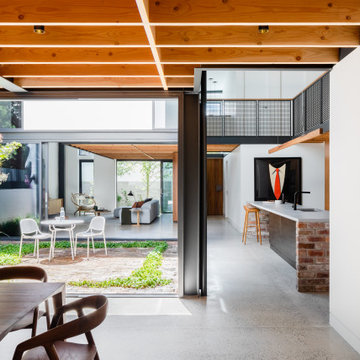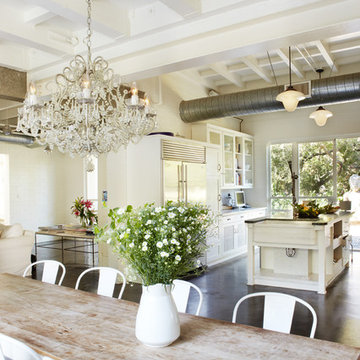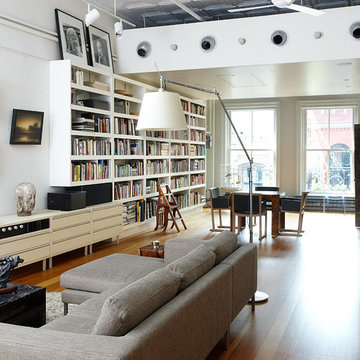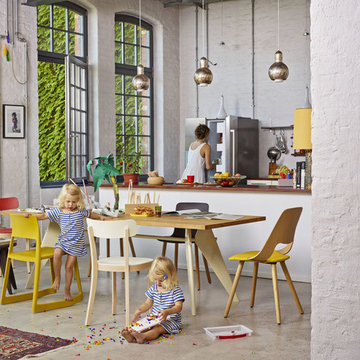広い白いインダストリアルスタイルのダイニングの写真
絞り込み:
資材コスト
並び替え:今日の人気順
写真 1〜20 枚目(全 113 枚)
1/4
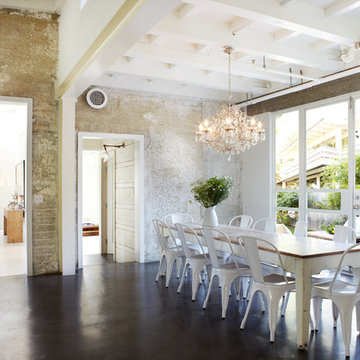
オレンジカウンティにあるお手頃価格の広いインダストリアルスタイルのおしゃれなダイニング (ベージュの壁、コンクリートの床、暖炉なし、茶色い床) の写真
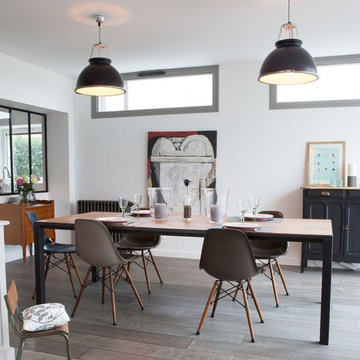
Aline Dautresme
リヨンにある高級な広いインダストリアルスタイルのおしゃれなLDK (淡色無垢フローリング、茶色い床、白い壁、標準型暖炉、木材の暖炉まわり) の写真
リヨンにある高級な広いインダストリアルスタイルのおしゃれなLDK (淡色無垢フローリング、茶色い床、白い壁、標準型暖炉、木材の暖炉まわり) の写真
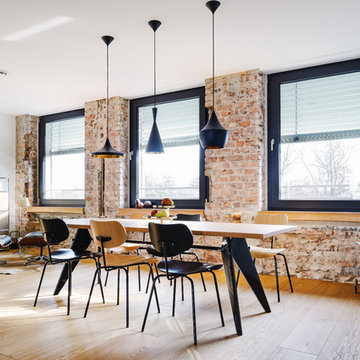
Jannis Wiebusch
エッセンにある高級な広いインダストリアルスタイルのおしゃれなダイニングキッチン (赤い壁、淡色無垢フローリング、茶色い床、暖炉なし) の写真
エッセンにある高級な広いインダストリアルスタイルのおしゃれなダイニングキッチン (赤い壁、淡色無垢フローリング、茶色い床、暖炉なし) の写真

Residing against a backdrop of characterful brickwork and arched metal windows, exposed bulbs hang effortlessly above an industrial style trestle table and an eclectic mix of chairs in this loft apartment kitchen
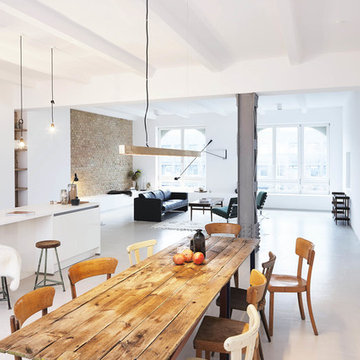
Misha Vetter Fototgrafie
ベルリンにある広いインダストリアルスタイルのおしゃれなLDK (白い壁、コンクリートの床、グレーの床) の写真
ベルリンにある広いインダストリアルスタイルのおしゃれなLDK (白い壁、コンクリートの床、グレーの床) の写真
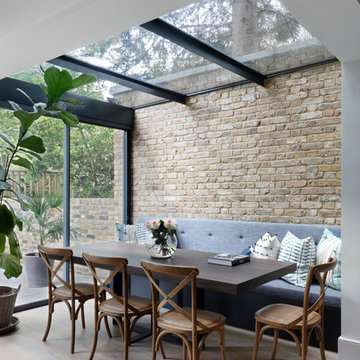
Open plan dining area from the kitchen leading out into the garden at the family home in Maida Vale, London.
Photography: Alexander James
ロンドンにある高級な広いインダストリアルスタイルのおしゃれなダイニング (淡色無垢フローリング、ベージュの壁、ベージュの床) の写真
ロンドンにある高級な広いインダストリアルスタイルのおしゃれなダイニング (淡色無垢フローリング、ベージュの壁、ベージュの床) の写真
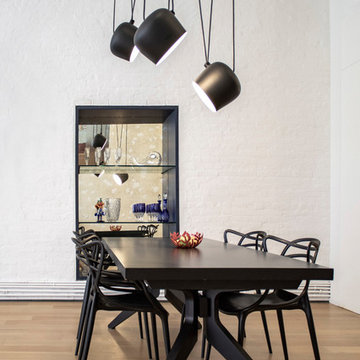
photos by Pedro Marti
This large light-filled open loft in the Tribeca neighborhood of New York City was purchased by a growing family to make into their family home. The loft, previously a lighting showroom, had been converted for residential use with the standard amenities but was entirely open and therefore needed to be reconfigured. One of the best attributes of this particular loft is its extremely large windows situated on all four sides due to the locations of neighboring buildings. This unusual condition allowed much of the rear of the space to be divided into 3 bedrooms/3 bathrooms, all of which had ample windows. The kitchen and the utilities were moved to the center of the space as they did not require as much natural lighting, leaving the entire front of the loft as an open dining/living area. The overall space was given a more modern feel while emphasizing it’s industrial character. The original tin ceiling was preserved throughout the loft with all new lighting run in orderly conduit beneath it, much of which is exposed light bulbs. In a play on the ceiling material the main wall opposite the kitchen was clad in unfinished, distressed tin panels creating a focal point in the home. Traditional baseboards and door casings were thrown out in lieu of blackened steel angle throughout the loft. Blackened steel was also used in combination with glass panels to create an enclosure for the office at the end of the main corridor; this allowed the light from the large window in the office to pass though while creating a private yet open space to work. The master suite features a large open bath with a sculptural freestanding tub all clad in a serene beige tile that has the feel of concrete. The kids bath is a fun play of large cobalt blue hexagon tile on the floor and rear wall of the tub juxtaposed with a bright white subway tile on the remaining walls. The kitchen features a long wall of floor to ceiling white and navy cabinetry with an adjacent 15 foot island of which half is a table for casual dining. Other interesting features of the loft are the industrial ladder up to the small elevated play area in the living room, the navy cabinetry and antique mirror clad dining niche, and the wallpapered powder room with antique mirror and blackened steel accessories.

This 2,500 square-foot home, combines the an industrial-meets-contemporary gives its owners the perfect place to enjoy their rustic 30- acre property. Its multi-level rectangular shape is covered with corrugated red, black, and gray metal, which is low-maintenance and adds to the industrial feel.
Encased in the metal exterior, are three bedrooms, two bathrooms, a state-of-the-art kitchen, and an aging-in-place suite that is made for the in-laws. This home also boasts two garage doors that open up to a sunroom that brings our clients close nature in the comfort of their own home.
The flooring is polished concrete and the fireplaces are metal. Still, a warm aesthetic abounds with mixed textures of hand-scraped woodwork and quartz and spectacular granite counters. Clean, straight lines, rows of windows, soaring ceilings, and sleek design elements form a one-of-a-kind, 2,500 square-foot home
広い白いインダストリアルスタイルのダイニングの写真
1
