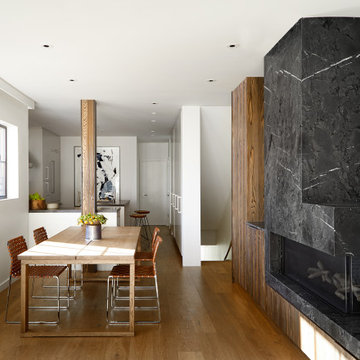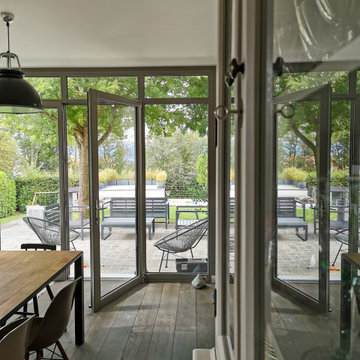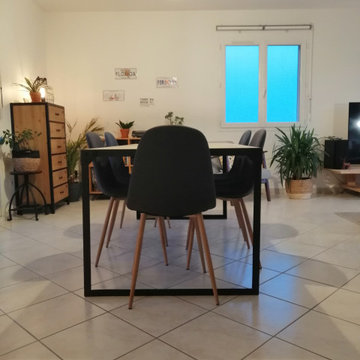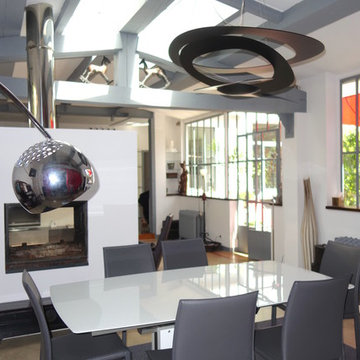ベージュのインダストリアルスタイルのダイニング (全タイプの暖炉) の写真
絞り込み:
資材コスト
並び替え:今日の人気順
写真 1〜15 枚目(全 15 枚)
1/4

alyssa kirsten
ニューヨークにあるお手頃価格の小さなインダストリアルスタイルのおしゃれなLDK (グレーの壁、無垢フローリング、標準型暖炉、木材の暖炉まわり) の写真
ニューヨークにあるお手頃価格の小さなインダストリアルスタイルのおしゃれなLDK (グレーの壁、無垢フローリング、標準型暖炉、木材の暖炉まわり) の写真
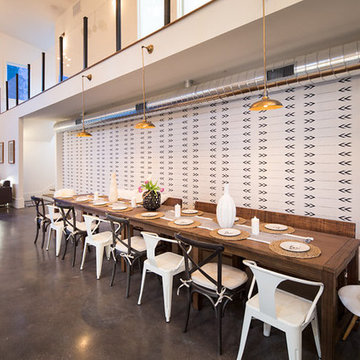
Marcell Puzsar, Brightroom Photography
サンフランシスコにある広いインダストリアルスタイルのおしゃれなダイニングキッチン (ベージュの壁、コンクリートの床、横長型暖炉、金属の暖炉まわり) の写真
サンフランシスコにある広いインダストリアルスタイルのおしゃれなダイニングキッチン (ベージュの壁、コンクリートの床、横長型暖炉、金属の暖炉まわり) の写真
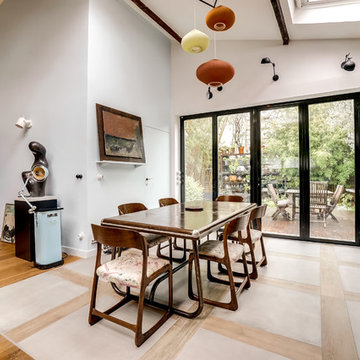
Vue sur la salle à manger et le jardin.
La baie vitrée s'ouvre entièrement. Elle se plie en accordéon vers l'extérieur.
Le sol est un calepinage de deux type de carreaux, un effet béton et un effet lame de parquet.
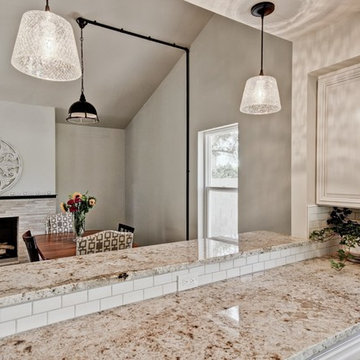
A wall was opened up to allow the kitchen and dining room to flow. Pendant lights were added above the raised counter top. A window was added so that light flows into the dining area. Guests eating at the table can gaze out at the new multi-tiered fountain that was added. White granite countertops keep the look fresh. The dining light gives the space a wink toward industrial with a light fixture being a salvage piece and the wires run through a gas pipe intentionally placed on the wall for that transitional industrial look.
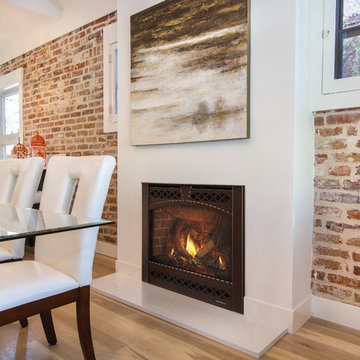
Heat & Glo Slimline 3X gas fireplace. The Slimline 3X has a great fire, remote control, and blower.
ボストンにあるインダストリアルスタイルのおしゃれなダイニング (赤い壁、淡色無垢フローリング、標準型暖炉、コンクリートの暖炉まわり、ベージュの床) の写真
ボストンにあるインダストリアルスタイルのおしゃれなダイニング (赤い壁、淡色無垢フローリング、標準型暖炉、コンクリートの暖炉まわり、ベージュの床) の写真
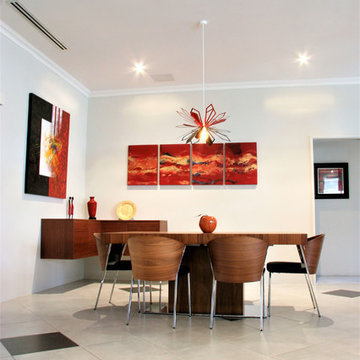
The floating corner buffet was designed to complement the Calligaris Dining table set. Located in the corner makes better use of negative space without congesting the dining area
Designer Debbie Anastassiou - Despina Design.
Cabinetry by Touchwood Interiors
Photography by Pearlin Design & Photography
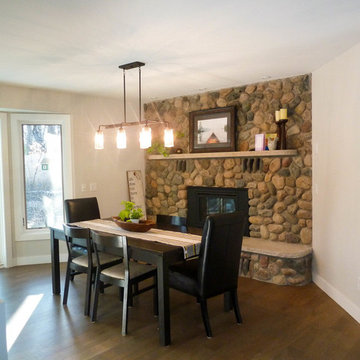
Mary Lynch
ミネアポリスにある高級な中くらいなインダストリアルスタイルのおしゃれなダイニングキッチン (グレーの壁、濃色無垢フローリング、標準型暖炉、石材の暖炉まわり) の写真
ミネアポリスにある高級な中くらいなインダストリアルスタイルのおしゃれなダイニングキッチン (グレーの壁、濃色無垢フローリング、標準型暖炉、石材の暖炉まわり) の写真
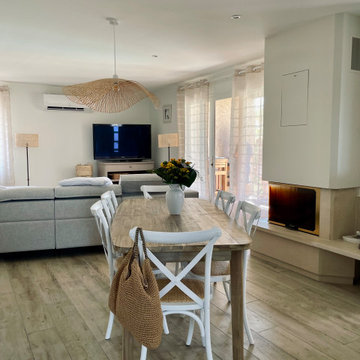
L'espace séjour, cuisine a été repensé. Afin d'ouvrir les espaces et apporter plus de modernité et de lumière aux espaces, des cloisons ont été supprimées. Une nouvelle fenêtre à été installé dans la cuisine ainsi qu'une verrière dans l'espace entrée.
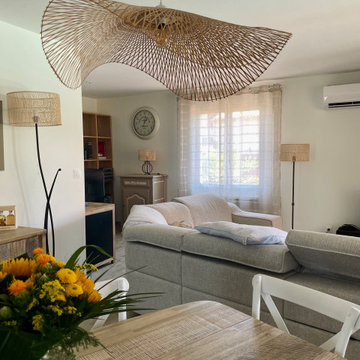
L'espace séjour, cuisine a été repensé. Afin d'ouvrir les espaces et apporter plus de modernité et de lumière aux espaces, des cloisons ont été supprimées. Une nouvelle fenêtre à été installé dans la cuisine ainsi qu'une verrière dans l'espace entrée.
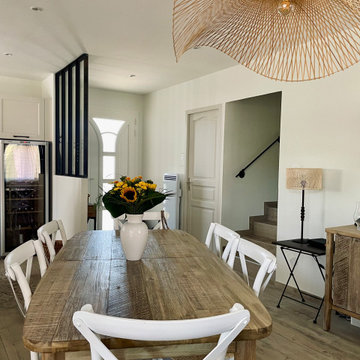
L'espace séjour, cuisine a été repensé. Afin d'ouvrir les espaces et apporter plus de modernité et de lumière aux espaces, des cloisons ont été supprimées. Une nouvelle fenêtre à été installé dans la cuisine ainsi qu'une verrière dans l'espace entrée.
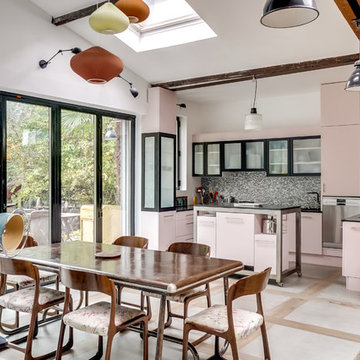
Vue sur la salle à manger et la cuisine.
La baie vitrée est pliable en accordéon sur l'extérieur ce qui permet d'ouvrir entièrement le volume en été.
L'îlot central est sur roulette afin de le déplacer et le sortir sur la terrasse, comme une petite cuisine d'été.
ベージュのインダストリアルスタイルのダイニング (全タイプの暖炉) の写真
1
