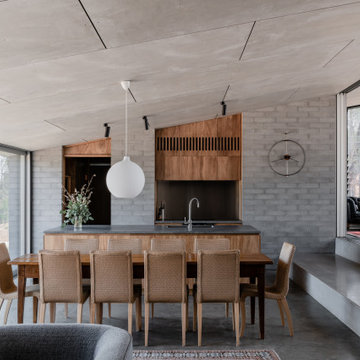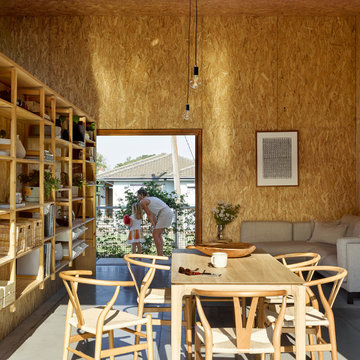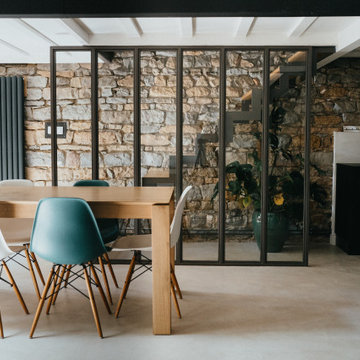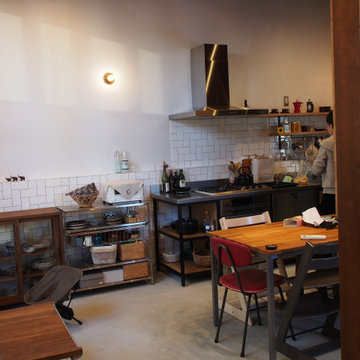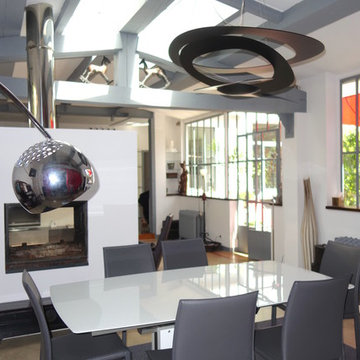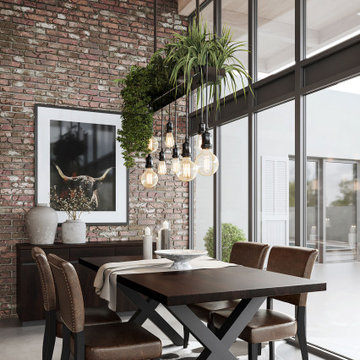インダストリアルスタイルのダイニング (全タイプの天井の仕上げ、コンクリートの床、塗装フローリング) の写真
絞り込み:
資材コスト
並び替え:今日の人気順
写真 1〜20 枚目(全 33 枚)
1/5

Here’s another shot of our Liechhardt project showing the formal dining space ! The space features beautiful distressed walls with 5 metre high steel windows and door frames with exposed roof trusses⠀
⠀
Designed by Hare + Klein⠀
Built by Stratti Building Group
Photo by Shannon Mcgrath
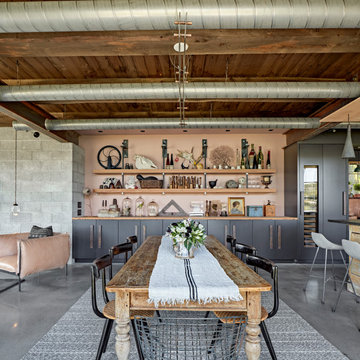
Photo: Robert Benson Photography
ニューヨークにあるインダストリアルスタイルのおしゃれなダイニング (ピンクの壁、コンクリートの床、グレーの床、表し梁) の写真
ニューヨークにあるインダストリアルスタイルのおしゃれなダイニング (ピンクの壁、コンクリートの床、グレーの床、表し梁) の写真

Interior Design by Materials + Methods Design.
ニューヨークにあるインダストリアルスタイルのおしゃれなLDK (コンクリートの床、グレーの床、表し梁、板張り天井、レンガ壁) の写真
ニューヨークにあるインダストリアルスタイルのおしゃれなLDK (コンクリートの床、グレーの床、表し梁、板張り天井、レンガ壁) の写真

Colors of the dining room are black, silver, yellow, tan. A long narrow table allowed for 8 seats since entertaining is important for this client. Adding a farmhouse relaxed chair added in more of a relaxed, fun detail & style to the space.
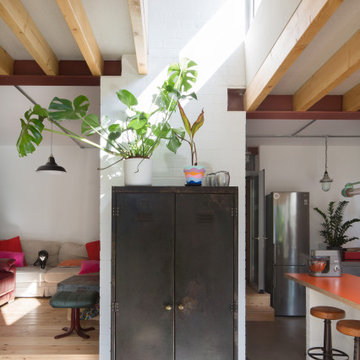
Clerestory window over the living-dining room
ロンドンにあるお手頃価格の中くらいなインダストリアルスタイルのおしゃれなダイニング (白い壁、コンクリートの床、グレーの床、表し梁、レンガ壁) の写真
ロンドンにあるお手頃価格の中くらいなインダストリアルスタイルのおしゃれなダイニング (白い壁、コンクリートの床、グレーの床、表し梁、レンガ壁) の写真
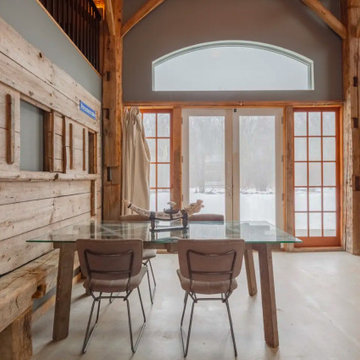
Rustic chic dining space just off the kitchen. Open concept. Tons of natural lighting! Custom Benjamin Moore gray paint. Polished concrete flooring.
インダストリアルスタイルのおしゃれなダイニングキッチン (コンクリートの床、グレーの床、板張り天井、板張り壁) の写真
インダストリアルスタイルのおしゃれなダイニングキッチン (コンクリートの床、グレーの床、板張り天井、板張り壁) の写真
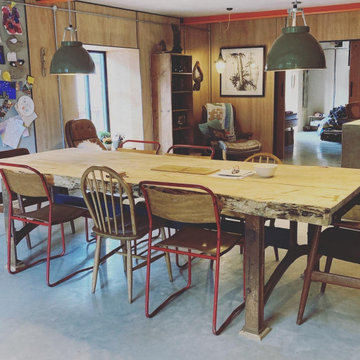
Three meter table that can seat 12. The table legs are a old steel workbench base and was found in the barn before it was converted. The table top was sourced from a local tree that had to be removed.
The lights were sourced from a UK manufacturer.
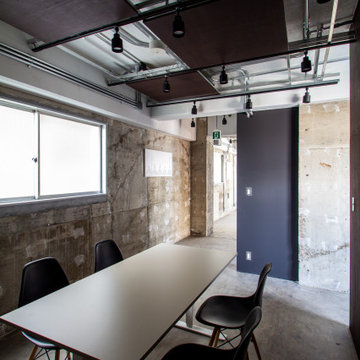
コンクリートが、実は太古から使われている原初的な素材だという事を時間します。プリミティブな空間です。
他の地域にある低価格の小さなインダストリアルスタイルのおしゃれな独立型ダイニング (グレーの壁、コンクリートの床、グレーの床、格子天井、黒い天井) の写真
他の地域にある低価格の小さなインダストリアルスタイルのおしゃれな独立型ダイニング (グレーの壁、コンクリートの床、グレーの床、格子天井、黒い天井) の写真
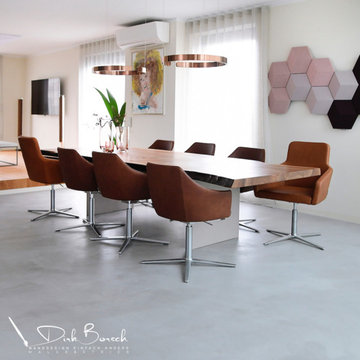
In einer Loft Penthouse Wohnung in Köln durften wir auf insgesamt 180 qm Flächen unseren robusten, pflegeleichten Designspachtelboden, der tatsächlich von Hand auf gespachtelt wird und mit einer Aufbauhöhe von nur 3mm auch auf Ihre vorhandenen Fliesen möglich, gestalten. Ein Antirissgewebe wird bei uns immer mit eingearbeitet. In Bäder und Nassräumen ist eine vorherige Abdichtung immer inklusive. Durch spezielle Versiegelungen wahlweise in matt, glänzend, supermatt oder Satin werden Ihre Oberflächen perfekt geschützt. Selbstverständlich erhalten Sie bei uns die Pflegemittel für Ihren Boden gleich dazu.
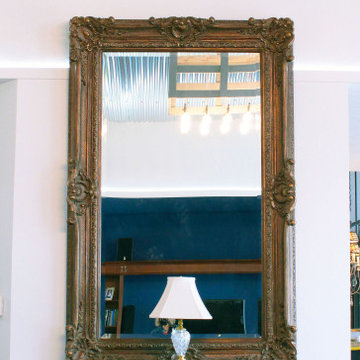
Expansive ceilings, ornate details, in this industrial farmhouse designed and built by Authentic Homes.
ソルトレイクシティにある高級な広いインダストリアルスタイルのおしゃれなLDK (白い壁、コンクリートの床、グレーの床、三角天井) の写真
ソルトレイクシティにある高級な広いインダストリアルスタイルのおしゃれなLDK (白い壁、コンクリートの床、グレーの床、三角天井) の写真
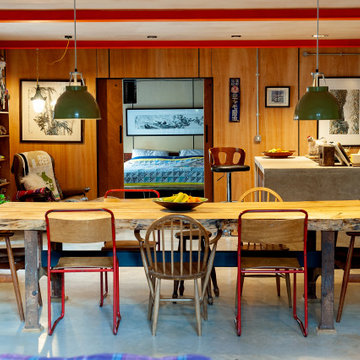
Large family Dining table in open plan barn conversion. Legs of the dining table are original workbench used in the Threshing barn before it was converted. The wood for the table was a local tree that was falling down.
Dining chairs are from a range of vintage sources. The end chairs are from an old headmistresses office. The Ercol chairs and country stools were being thrown away and so given to us and the old metal frame chairs we've had for years from a online vintage source.
Walls are plywood cladding with concealed pins.
Large island with concrete worktop. The worktop was cast in current location.
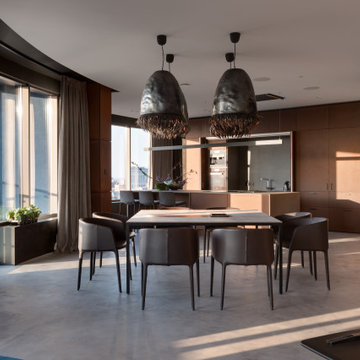
Bask in the harmony of sleek design and warm tones, where an open-concept dining meets a state-of-the-art kitchen, offering a seamless blend of functionality and luxury. Floor-to-ceiling windows frame captivating city views, while unique pendant lights cascade over the dining table, creating an ambiance of opulence and tranquility. From the soft textures of the drapes to the meticulously crafted cabinetry, every detail accentuates the sophisticated allure of this urban oasis.
インダストリアルスタイルのダイニング (全タイプの天井の仕上げ、コンクリートの床、塗装フローリング) の写真
1


