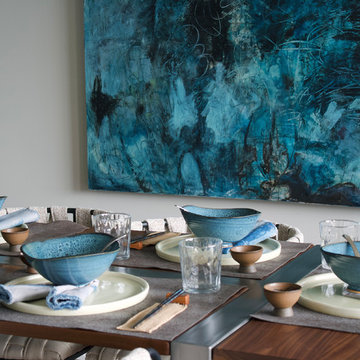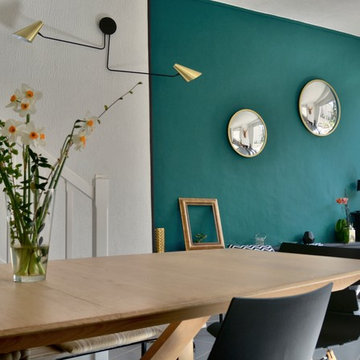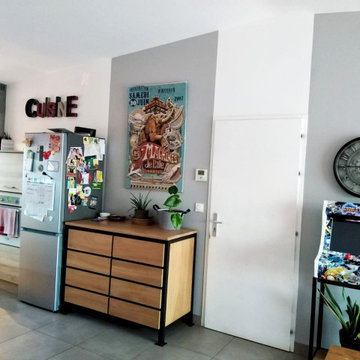お手頃価格の、高級なターコイズブルーのインダストリアルスタイルのダイニングの写真
絞り込み:
資材コスト
並び替え:今日の人気順
写真 1〜14 枚目(全 14 枚)
1/5

alyssa kirsten
ニューヨークにあるお手頃価格の小さなインダストリアルスタイルのおしゃれなLDK (グレーの壁、無垢フローリング、標準型暖炉、木材の暖炉まわり) の写真
ニューヨークにあるお手頃価格の小さなインダストリアルスタイルのおしゃれなLDK (グレーの壁、無垢フローリング、標準型暖炉、木材の暖炉まわり) の写真
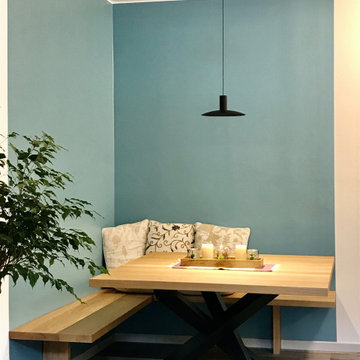
Per la zona pranzo, abbiamo optato per una panca angolare, che ci ha permesso, nonostante le dimensioni del locale, di avere un tavolo fisso da 8 posti. Tavolo e panca sono stati fatti fare su misura in massello di rovere da Carsana Mobili (i muri non sono perfettamente a 90° trattandosi di una casa di corte degli anni 60)
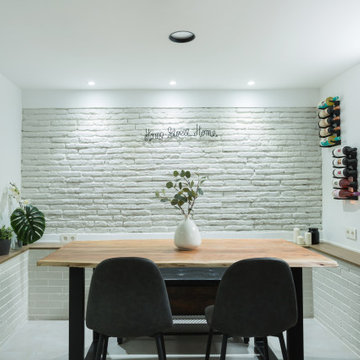
Este espacio, por debajo del nivel de calle, presentaba el reto de tener que mantener un reborde perimetral en toda la planta baja. Decidimos aprovechar ese reborde como soporte decorativo, a la vez que de apoyo estético en el salón. Jugamos con la madera para dar calidez al espacio e iluminación empotrada regulable en techo y pared de ladrillo visto. Además, una lámpara auxiliar en la esquina para dar luz ambiente en el salón.
Además hemos incorporado una chimenea eléctrica que brinda calidez al espacio.
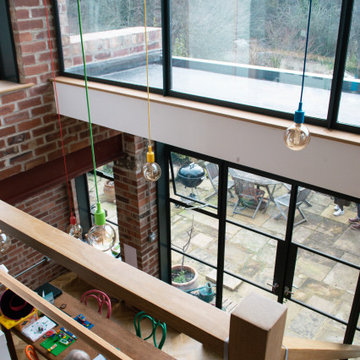
Two storey rear extension to a Victorian property that sits on a site with a large level change. The extension has a large double height space that connects the entrance and lounge areas to the Kitchen/Dining/Living and garden below. The space is filled with natural light due to the large expanses of crittall glazing, also allowing for amazing views over the landscape that falls away. Extension and house remodel by Butterfield Architecture Ltd.
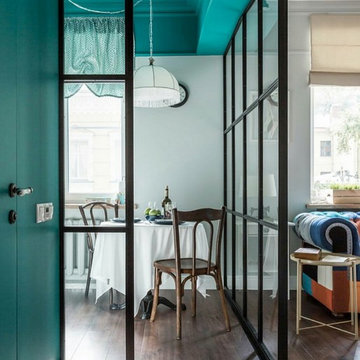
Стационарная перегородка из стали и прозрачного закалённого стекла , отделяет обеденную зону от зоны отдыха .
モスクワにあるお手頃価格の広いインダストリアルスタイルのおしゃれなダイニングの写真
モスクワにあるお手頃価格の広いインダストリアルスタイルのおしゃれなダイニングの写真
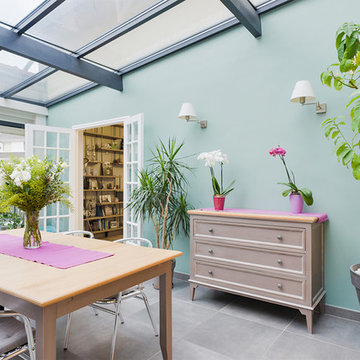
Une ancienne Véranda en polycarbonate a été remplacée par une nouvelle toiture et façade en verrières traditionnelles avec l'accord de l'urbanisme, garantissant ainsi l'isolation thermique & phonique, devenant un véritable jardin d'hiver baigné de lumière.
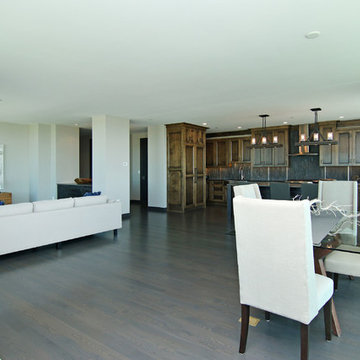
Brandon Rowell Photography
ミネアポリスにある高級な中くらいなインダストリアルスタイルのおしゃれなダイニングキッチン (グレーの壁、濃色無垢フローリング) の写真
ミネアポリスにある高級な中くらいなインダストリアルスタイルのおしゃれなダイニングキッチン (グレーの壁、濃色無垢フローリング) の写真
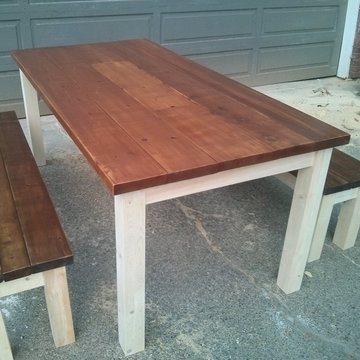
Party Patio table delivered to Vancouver B.C. non-distressed special walnut stain 30" ice tray for drinks while hosting social events.
バンクーバーにあるお手頃価格の中くらいなインダストリアルスタイルのおしゃれなダイニングの写真
バンクーバーにあるお手頃価格の中くらいなインダストリアルスタイルのおしゃれなダイニングの写真
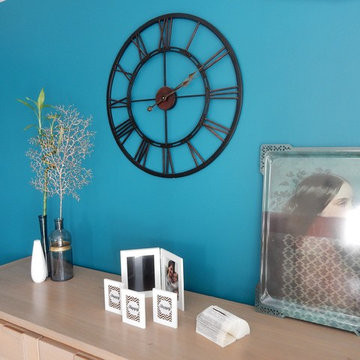
Une décoration sobre, pas surchargée mais qui habille élégamment ce meuble en bois.
Pensez à décorer votre maison sans la surcharger afin que chaque objet puisse trouver sa place sans entraver celle des autres !
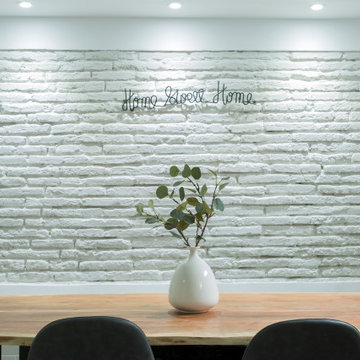
Este espacio, por debajo del nivel de calle, presentaba el reto de tener que mantener un reborde perimetral en toda la planta baja. Decidimos aprovechar ese reborde como soporte decorativo, a la vez que de apoyo estético en el salón. Jugamos con la madera para dar calidez al espacio e iluminación empotrada regulable en techo y pared de ladrillo visto. Además, una lámpara auxiliar en la esquina para dar luz ambiente en el salón.
Además hemos incorporado una chimenea eléctrica que brinda calidez al espacio.
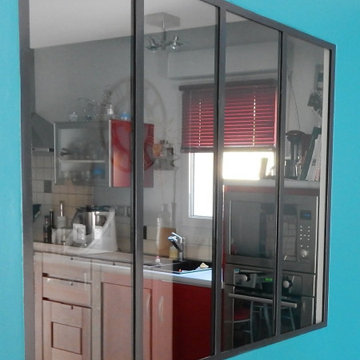
Cette verrière a été le plus gros investissement du projet. Elle a trouvée sa place entre la cuisine et la salle à manger, elle permet aux deux pièces de communiquer tout en les séparant.
お手頃価格の、高級なターコイズブルーのインダストリアルスタイルのダイニングの写真
1
