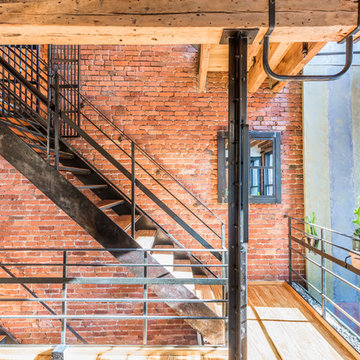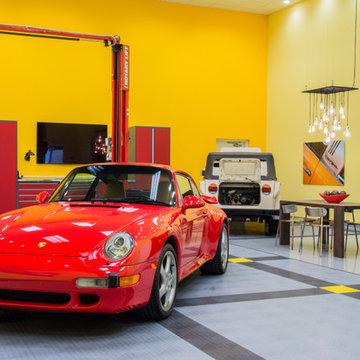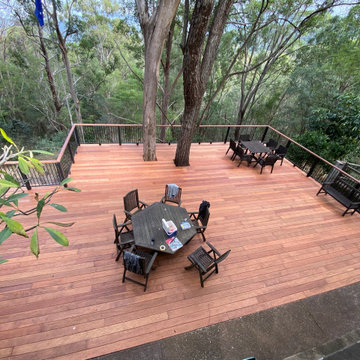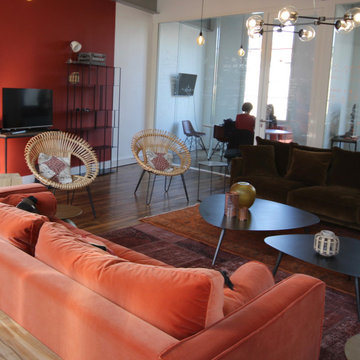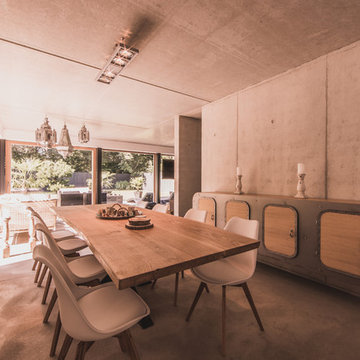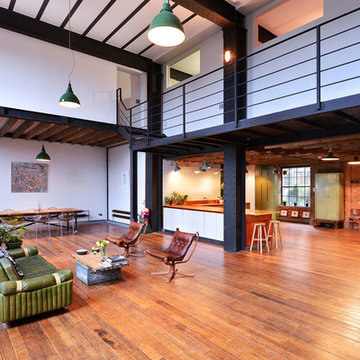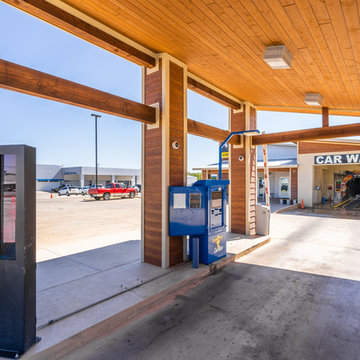オレンジのインダストリアルスタイルの巨大な家の画像・アイデア

パースにあるラグジュアリーな巨大なインダストリアルスタイルのおしゃれなキッチン (シングルシンク、人工大理石カウンター、グレーのキッチンパネル、ボーダータイルのキッチンパネル、シルバーの調理設備、セラミックタイルの床、グレーの床、グレーのキッチンカウンター、フラットパネル扉のキャビネット、淡色木目調キャビネット、板張り天井) の写真
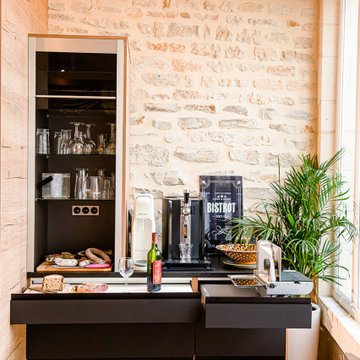
Réalisation d'une cuisine nous plongeant dans l'univers industriel : noir et bois, piano, frigo américain, etc
巨大なインダストリアルスタイルのおしゃれなLDK (黒いキャビネット、黒い調理設備、ベージュの床) の写真
巨大なインダストリアルスタイルのおしゃれなLDK (黒いキャビネット、黒い調理設備、ベージュの床) の写真

Design: Cattaneo Studios // Photos: Jacqueline Marque
ニューオリンズにあるお手頃価格の巨大なインダストリアルスタイルのおしゃれなLDK (コンクリートの床、グレーの床、白い壁) の写真
ニューオリンズにあるお手頃価格の巨大なインダストリアルスタイルのおしゃれなLDK (コンクリートの床、グレーの床、白い壁) の写真

Herstellung und Montage von Massivholzlamellen in Esche als raumbildende Elemente für die Garderobe
ドレスデンにある巨大なインダストリアルスタイルのおしゃれなキッチン (一体型シンク、フラットパネル扉のキャビネット、グレーのキャビネット、木材カウンター、茶色いキッチンパネル、木材のキッチンパネル、シルバーの調理設備、クッションフロア、茶色い床) の写真
ドレスデンにある巨大なインダストリアルスタイルのおしゃれなキッチン (一体型シンク、フラットパネル扉のキャビネット、グレーのキャビネット、木材カウンター、茶色いキッチンパネル、木材のキッチンパネル、シルバーの調理設備、クッションフロア、茶色い床) の写真
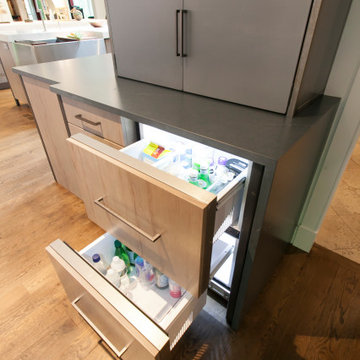
Below the hutch is additional storage together with refrigerator drawers all topped by Silestone “Charcoal Soapstone” in a suede finish with waterfall edge.
Photo by Chrissy Racho.
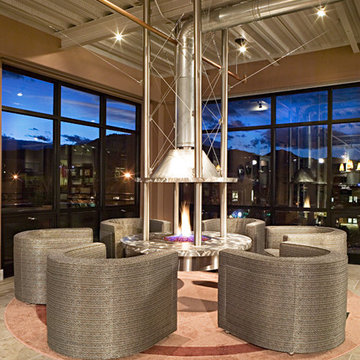
Featured on the cover of Boulder Homes & Lifestyles, this contemporary residence, in the One Boulder Loft building, was designed around openness and simplicity. The three bed, three bath homes has commanding views of the Flatirons and downtown Boulder, featuring a custom brushed steel, ceiling-hung interior fire pit.
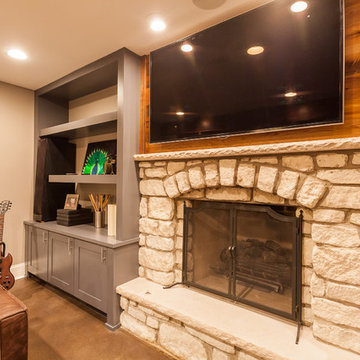
This expansive basement was revamped with modern, industrial, and rustic. Features include a floor-to-ceiling wet bar complete with lots of storage for wine bottles, glass cabinet uppers, gray inset shaker doors and drawers, beverage cooler, and backsplash. Reclaimed barnwood flanks the accent walls and behind the wall-mounted TV. New matching cabinets and book cases flank the existing fireplace.
Cabinetry design, build, and install by Wheatland Custom Cabinetry. General contracting and remodel by Hyland Homes.
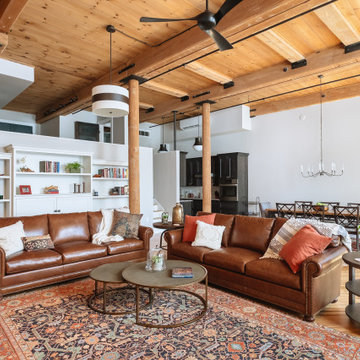
Custom built in storage was created throughout the living spaces including walk-in closets as well as beautifully crafted, locally produced bookshelves that pivot open in the center to allow access to a storage space hidden behind.
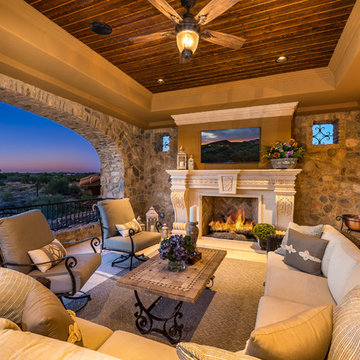
World Renowned Architecture Firm Fratantoni Design created this beautiful home! They design home plans for families all over the world in any size and style. They also have in-house Interior Designer Firm Fratantoni Interior Designers and world class Luxury Home Building Firm Fratantoni Luxury Estates! Hire one or all three companies to design and build and or remodel your home!
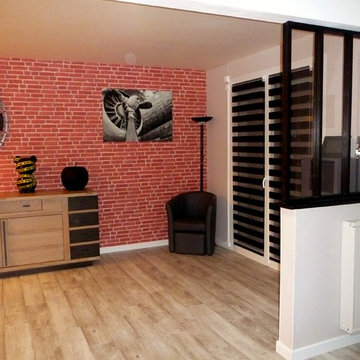
Le défi était de transformer cet ancien garage et espace de jeu pour les enfants en séjour moderne de type industriel.
Premier gros travail: retirer les plaques de polystyrène au plafond et le relisser afin de donner un vrai plafond à la nouvelle pièce.
Deuxième gros travail: changer le sol, qui a été recouvert par un pvc imitation parquet vieilli en chêne blanchi.
Troisième partie: création maison d'une verrière pour créer une véritable entrée. La verrière a été fabriquée grâce à des tasseaux de bois peints en noirs et du plexiglass . (Cette solution est peu coûteuse et très pratique quand les murs ne sont pas droits).
Quatrième partie: la pose du papier peint. Pour casser la longueur du mur, on a joué sur le visuel c'est à dire qu'on est venu mettre le même papier peint imitation brique dans 2 teintes. Le plus clair a été mis au fond sur environ les 2/3 du mur et le rouge placé à l'avant de la pièce.
Il ne restait plus qu'à mettre des meubles en adéquation avec le projet et pour créer du lien entre les 2 espaces (un espace jeu à l'avant et un espace repas au fond) on a positionné le buffet un peu de chaque côté.
La table et les chaises viennent de chez "Gautier", le buffet de chez "monsieur Meuble", l'horloge de chez 4 murs, le papier peint uni de chez "leroy merlin" et le papier peint brique de chez "AS Création".
Séverine Luizard
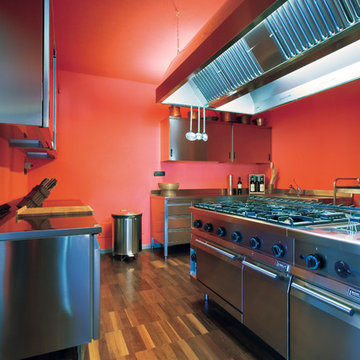
ミラノにある巨大なインダストリアルスタイルのおしゃれなキッチン (フラットパネル扉のキャビネット、ステンレスキャビネット、ステンレスカウンター、赤いキッチンパネル、濃色無垢フローリング) の写真
オレンジのインダストリアルスタイルの巨大な家の画像・アイデア
1




















