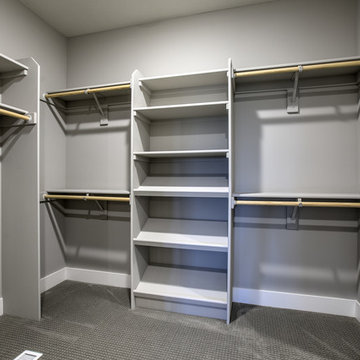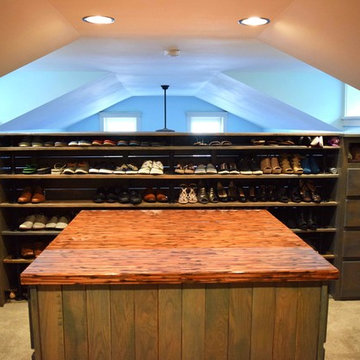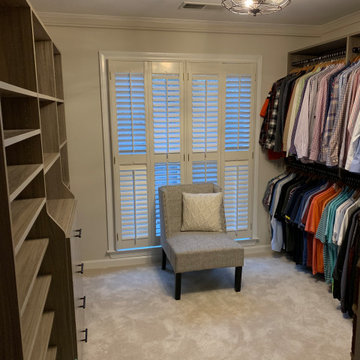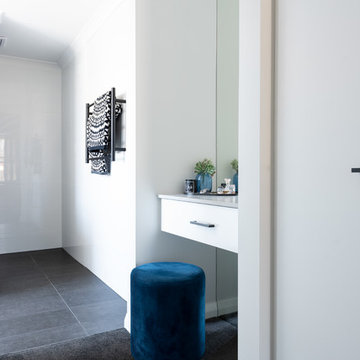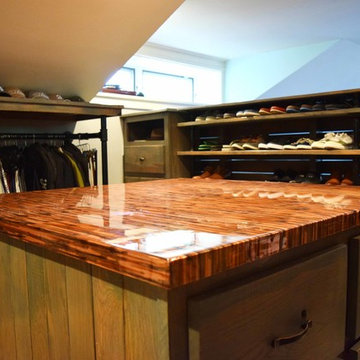インダストリアルスタイルの収納・クローゼット (カーペット敷き、トラバーチンの床) のアイデア
絞り込み:
資材コスト
並び替え:今日の人気順
写真 1〜19 枚目(全 19 枚)
1/4
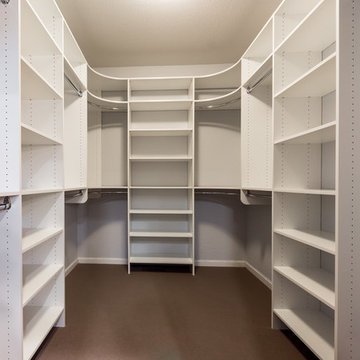
Custom designed closet organizer utilizes all useful space withing the closet. Comes with adjustable shelving.
Buras Photography
シカゴにある広いインダストリアルスタイルのおしゃれなウォークインクローゼット (白いキャビネット、カーペット敷き) の写真
シカゴにある広いインダストリアルスタイルのおしゃれなウォークインクローゼット (白いキャビネット、カーペット敷き) の写真
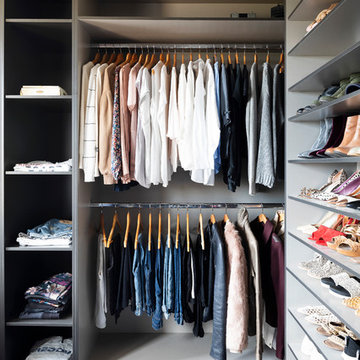
メルボルンにあるインダストリアルスタイルのおしゃれなウォークインクローゼット (オープンシェルフ、黒いキャビネット、カーペット敷き、青い床) の写真
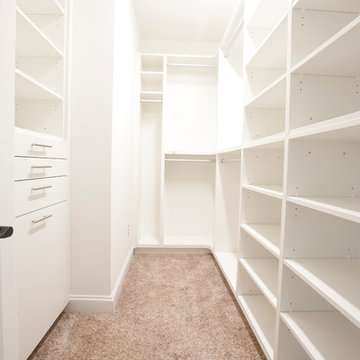
シャーロットにあるお手頃価格の小さなインダストリアルスタイルのおしゃれなウォークインクローゼット (フラットパネル扉のキャビネット、白いキャビネット、カーペット敷き) の写真
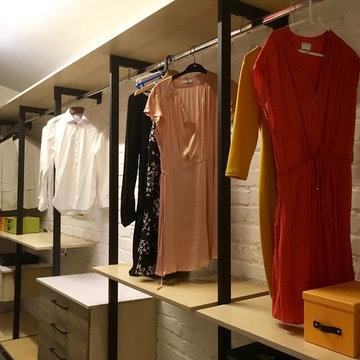
Gary Alon Rogoff
他の地域にあるお手頃価格の中くらいなインダストリアルスタイルのおしゃれなウォークインクローゼット (カーペット敷き、グレーの床、オープンシェルフ、淡色木目調キャビネット) の写真
他の地域にあるお手頃価格の中くらいなインダストリアルスタイルのおしゃれなウォークインクローゼット (カーペット敷き、グレーの床、オープンシェルフ、淡色木目調キャビネット) の写真
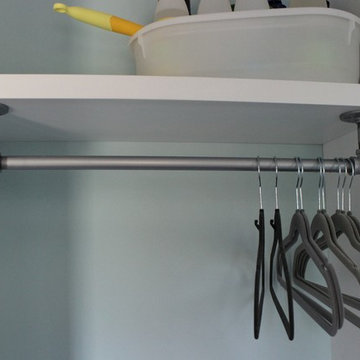
After going through the tragedy of losing their home to a fire, Cherie Miller of CDH Designs and her family were having a difficult time finding a home they liked on a large enough lot. They found a builder that would work with their needs and incredibly small budget, even allowing them to do much of the work themselves. Cherie not only designed the entire home from the ground up, but she and her husband also acted as Project Managers. They custom designed everything from the layout of the interior - including the laundry room, kitchen and bathrooms; to the exterior. There's nothing in this home that wasn't specified by them.
CDH Designs
15 East 4th St
Emporium, PA 15834
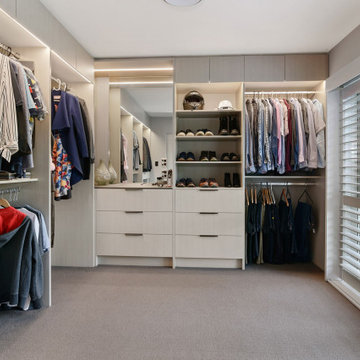
Walk in wardrobe with places to store all the important bits and pieces - even a pull out ironing board
ハミルトンにあるインダストリアルスタイルのおしゃれなウォークインクローゼット (オープンシェルフ、淡色木目調キャビネット、カーペット敷き) の写真
ハミルトンにあるインダストリアルスタイルのおしゃれなウォークインクローゼット (オープンシェルフ、淡色木目調キャビネット、カーペット敷き) の写真
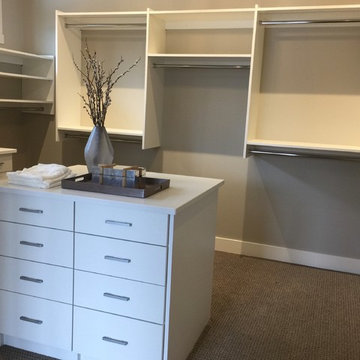
Master ensuite closet with island.
エドモントンにある広いインダストリアルスタイルのおしゃれなウォークインクローゼット (フラットパネル扉のキャビネット、白いキャビネット、カーペット敷き) の写真
エドモントンにある広いインダストリアルスタイルのおしゃれなウォークインクローゼット (フラットパネル扉のキャビネット、白いキャビネット、カーペット敷き) の写真
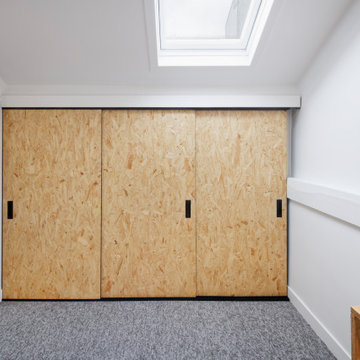
パリにある低価格の中くらいなインダストリアルスタイルのおしゃれな壁面クローゼット (インセット扉のキャビネット、淡色木目調キャビネット、カーペット敷き、グレーの床) の写真
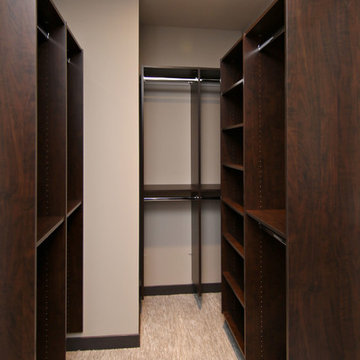
Brandon Rowell Photography
ミネアポリスにある高級な中くらいなインダストリアルスタイルのおしゃれなウォークインクローゼット (オープンシェルフ、濃色木目調キャビネット、カーペット敷き) の写真
ミネアポリスにある高級な中くらいなインダストリアルスタイルのおしゃれなウォークインクローゼット (オープンシェルフ、濃色木目調キャビネット、カーペット敷き) の写真
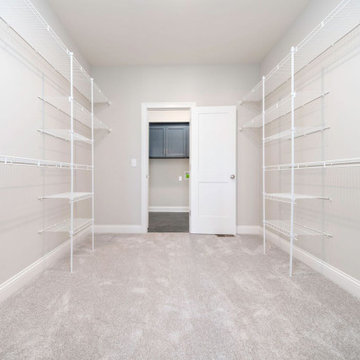
Walk-in closet leads into laundry room
ハンティントンにあるインダストリアルスタイルのおしゃれなウォークインクローゼット (カーペット敷き、ベージュの床) の写真
ハンティントンにあるインダストリアルスタイルのおしゃれなウォークインクローゼット (カーペット敷き、ベージュの床) の写真
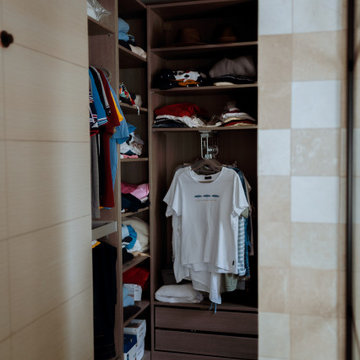
L'ancienne salle de bain de la suite parentale a laissé place au nouveau dressing. Une ouverture dans le mur attenant à une seconde chambre, de très grande taille a été créé. De ce fait la chambre attenante (amis) a été scindé en deux afin de pouvoir créer une belle salle d'eau avec WC indépendant. En enfilade avec le dressing cet espace est réservé uniquement à la suite parentale.
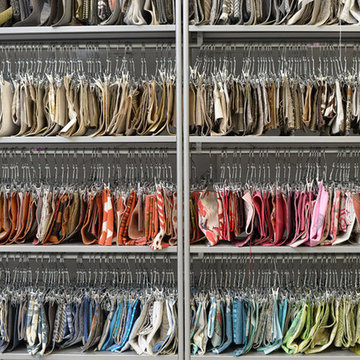
Nestled in an old school house building in the heart of San Francisco's Design District, the office is located off a coveted courtyard, an oasis in the city. Exposed 15' ceilings, white walls and an open office plan keeps the team on task and service oriented centric. Our branded bicycles provide a quick ride to the design center given our close proximity. Finally, our favorite Cavern Home wallpaper easily viewed from the courtyard, displays our use of bold color amongest a sea of white walls, an RBD design favorite.
Sarah Hebenstreit / Modern Kids Co.
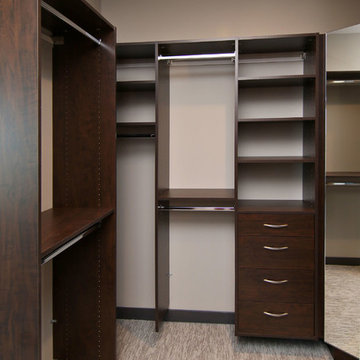
Brandon Rowell Photography
ミネアポリスにある高級な中くらいなインダストリアルスタイルのおしゃれなウォークインクローゼット (オープンシェルフ、濃色木目調キャビネット、カーペット敷き) の写真
ミネアポリスにある高級な中くらいなインダストリアルスタイルのおしゃれなウォークインクローゼット (オープンシェルフ、濃色木目調キャビネット、カーペット敷き) の写真
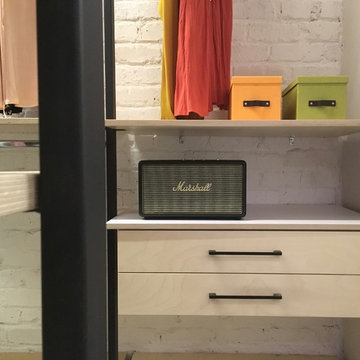
Gary Alon Rogoff
他の地域にあるお手頃価格の中くらいなインダストリアルスタイルのおしゃれなウォークインクローゼット (オープンシェルフ、淡色木目調キャビネット、カーペット敷き、グレーの床) の写真
他の地域にあるお手頃価格の中くらいなインダストリアルスタイルのおしゃれなウォークインクローゼット (オープンシェルフ、淡色木目調キャビネット、カーペット敷き、グレーの床) の写真
インダストリアルスタイルの収納・クローゼット (カーペット敷き、トラバーチンの床) のアイデア
1
